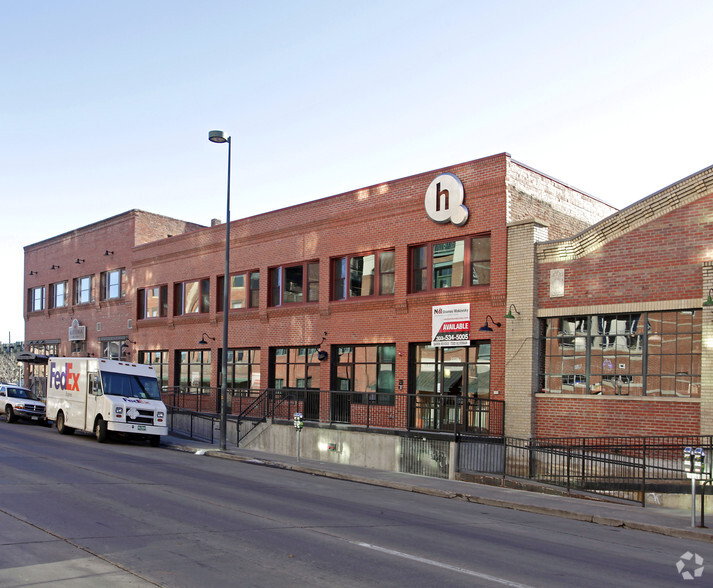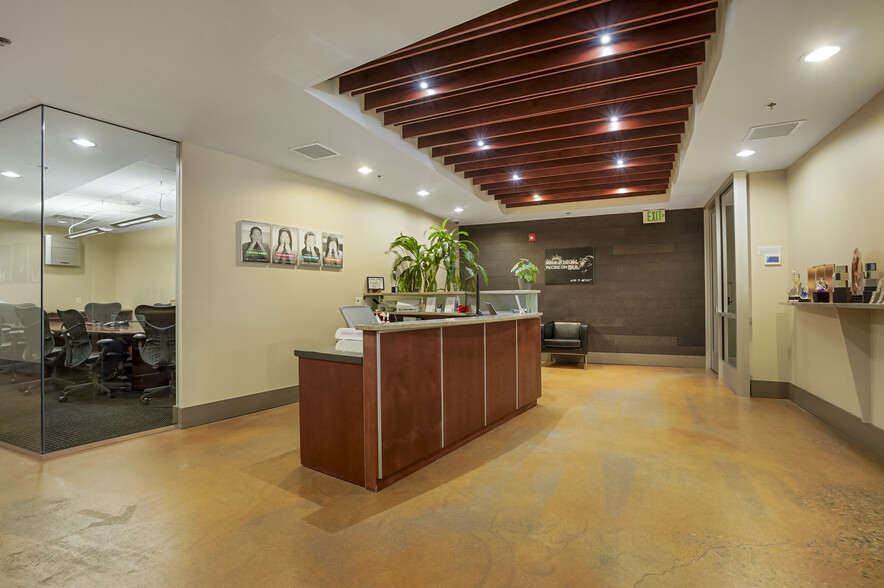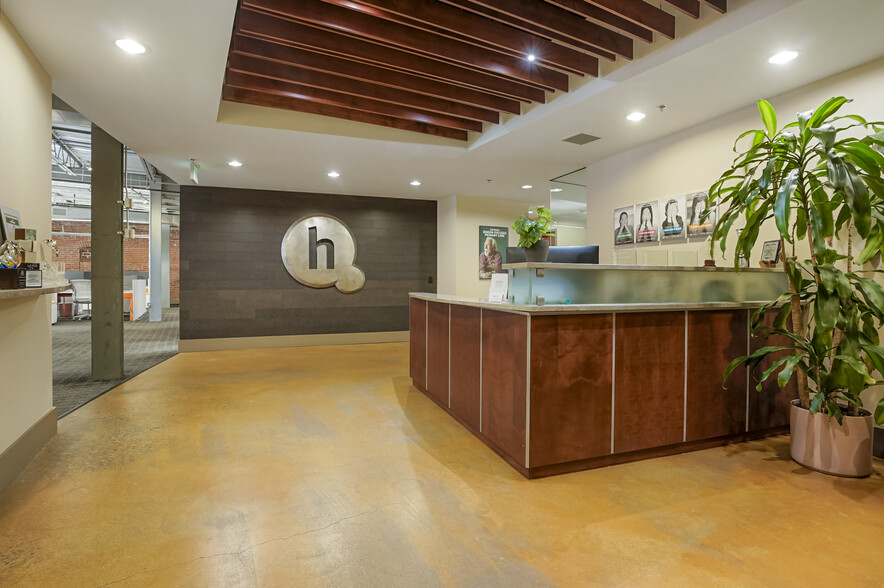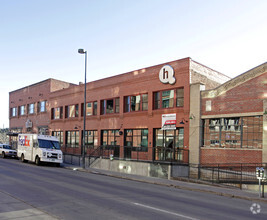
This feature is unavailable at the moment.
We apologize, but the feature you are trying to access is currently unavailable. We are aware of this issue and our team is working hard to resolve the matter.
Please check back in a few minutes. We apologize for the inconvenience.
- LoopNet Team
thank you

Your email has been sent!
2228 Blake Street 2228 Blake St
8,390 - 17,304 SF of Office Space Available in Denver, CO 80205



all available spaces(2)
Display Rent as
- Space
- Size
- Term
- Rent
- Space Use
- Condition
- Available
Full building renovation in 2008 with historic front facade. Private entry with private offices, open areas, conference room, private rest rooms, and break room. Large new windows allow for natural lighting to illuminate the floor. Efficient floor plan with open space and exposed brick. Handicap accessible from the street. Easy access to major commuter routes such as Interstate 25, Interstate 70, 20th Street, Park Avenue, Broadway and Brighton Boulevard. Close proximity to many of LoDo’s restaurants and retail.
- Lease rate does not include utilities, property expenses or building services
- Fits 21 - 68 People
- Can be combined with additional space(s) for up to 17,304 SF of adjacent space
- Handicap accessible
- Fully Built-Out as Standard Office
- Space is in Excellent Condition
- Central Air Conditioning
8,914 square feet available for lease.
- Lease rate does not include utilities, property expenses or building services
- Mostly Open Floor Plan Layout
- Conference Rooms
- Can be combined with additional space(s) for up to 17,304 SF of adjacent space
- Kitchen
- Drop Ceilings
- Central heating
- Fully Built-Out as Standard Office
- Fits 23 - 72 People
- Space is in Excellent Condition
- Central Heating System
- Print/Copy Room
- After Hours HVAC Available
| Space | Size | Term | Rent | Space Use | Condition | Available |
| 1st Floor, Ste 100 | 8,390 SF | Negotiable | £15.01 /SF/PA £1.25 /SF/MO £161.57 /m²/PA £13.46 /m²/MO £125,935 /PA £10,495 /MO | Office | Full Build-Out | 01/07/2025 |
| 2nd Floor, Ste 200 | 8,914 SF | 3-7 Years | £15.80 /SF/PA £1.32 /SF/MO £170.07 /m²/PA £14.17 /m²/MO £140,843 /PA £11,737 /MO | Office | Full Build-Out | 31/01/2025 |
1st Floor, Ste 100
| Size |
| 8,390 SF |
| Term |
| Negotiable |
| Rent |
| £15.01 /SF/PA £1.25 /SF/MO £161.57 /m²/PA £13.46 /m²/MO £125,935 /PA £10,495 /MO |
| Space Use |
| Office |
| Condition |
| Full Build-Out |
| Available |
| 01/07/2025 |
2nd Floor, Ste 200
| Size |
| 8,914 SF |
| Term |
| 3-7 Years |
| Rent |
| £15.80 /SF/PA £1.32 /SF/MO £170.07 /m²/PA £14.17 /m²/MO £140,843 /PA £11,737 /MO |
| Space Use |
| Office |
| Condition |
| Full Build-Out |
| Available |
| 31/01/2025 |
1st Floor, Ste 100
| Size | 8,390 SF |
| Term | Negotiable |
| Rent | £15.01 /SF/PA |
| Space Use | Office |
| Condition | Full Build-Out |
| Available | 01/07/2025 |
Full building renovation in 2008 with historic front facade. Private entry with private offices, open areas, conference room, private rest rooms, and break room. Large new windows allow for natural lighting to illuminate the floor. Efficient floor plan with open space and exposed brick. Handicap accessible from the street. Easy access to major commuter routes such as Interstate 25, Interstate 70, 20th Street, Park Avenue, Broadway and Brighton Boulevard. Close proximity to many of LoDo’s restaurants and retail.
- Lease rate does not include utilities, property expenses or building services
- Fully Built-Out as Standard Office
- Fits 21 - 68 People
- Space is in Excellent Condition
- Can be combined with additional space(s) for up to 17,304 SF of adjacent space
- Central Air Conditioning
- Handicap accessible
2nd Floor, Ste 200
| Size | 8,914 SF |
| Term | 3-7 Years |
| Rent | £15.80 /SF/PA |
| Space Use | Office |
| Condition | Full Build-Out |
| Available | 31/01/2025 |
8,914 square feet available for lease.
- Lease rate does not include utilities, property expenses or building services
- Fully Built-Out as Standard Office
- Mostly Open Floor Plan Layout
- Fits 23 - 72 People
- Conference Rooms
- Space is in Excellent Condition
- Can be combined with additional space(s) for up to 17,304 SF of adjacent space
- Central Heating System
- Kitchen
- Print/Copy Room
- Drop Ceilings
- After Hours HVAC Available
- Central heating
PROPERTY FACTS
Presented by

2228 Blake Street | 2228 Blake St
Hmm, there seems to have been an error sending your message. Please try again.
Thanks! Your message was sent.




