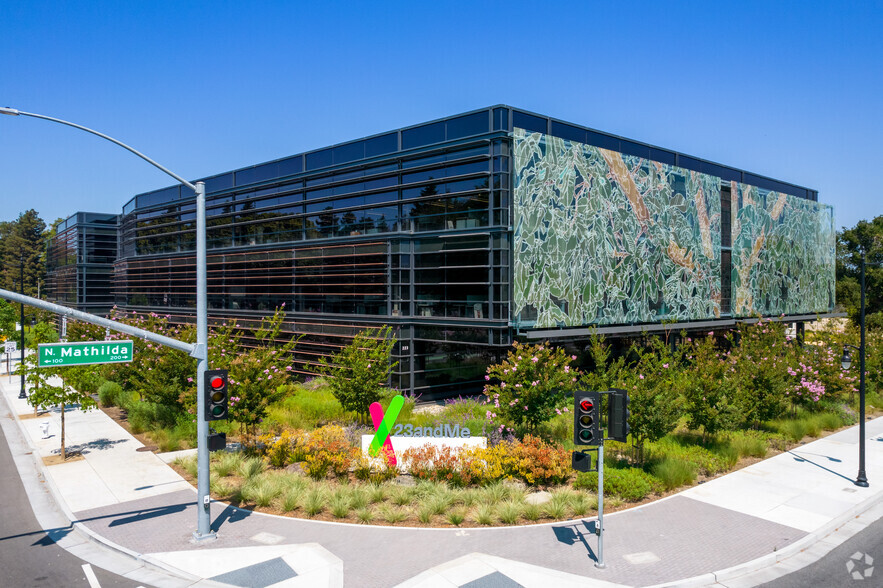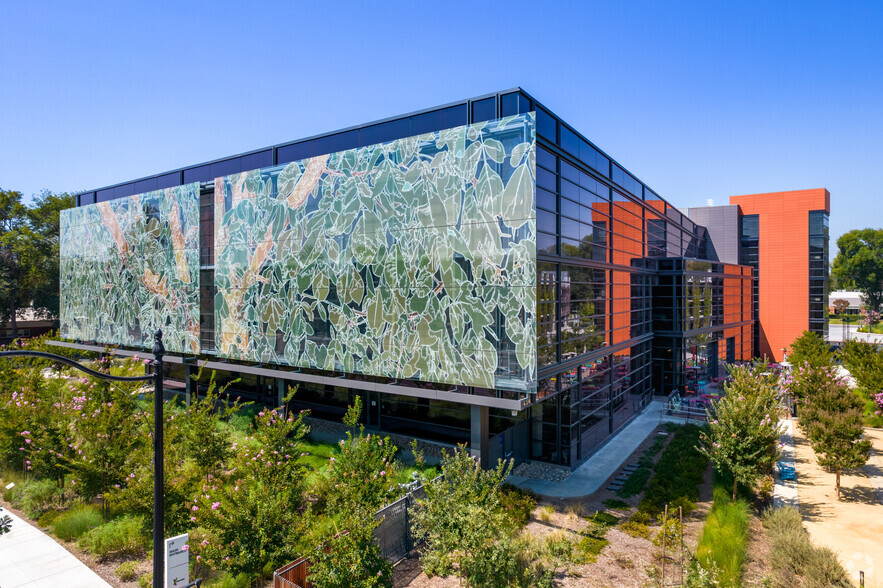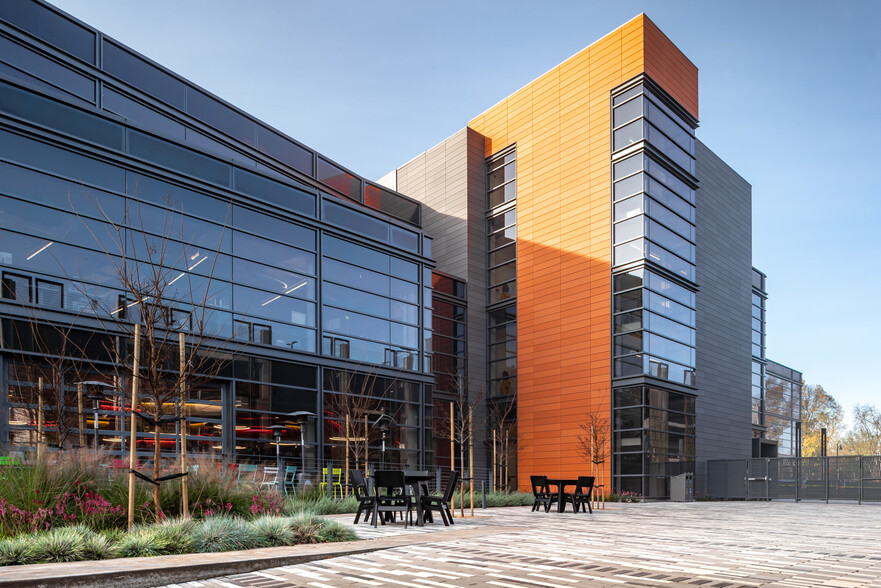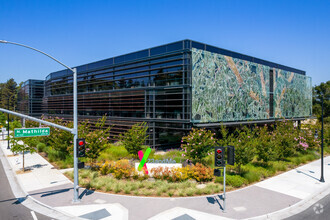
This feature is unavailable at the moment.
We apologize, but the feature you are trying to access is currently unavailable. We are aware of this issue and our team is working hard to resolve the matter.
Please check back in a few minutes. We apologize for the inconvenience.
- LoopNet Team
thank you

Your email has been sent!
Grove 221 223 N Mathilda Ave
17,000 - 154,987 SF of 5-Star Office Space Available in Sunnyvale, CA 94086



Sublease Highlights
- ±154,987 RSF (large expansive floor plates)
- New Fully Built-Out Interiors
- Main and Redundant Fiber Lines into Property
- Walking Distance to Caltrain and Downtown Amenities
- Plug & Play
all available spaces(3)
Display Rent as
- Space
- Size
- Term
- Rent
- Space Use
- Condition
- Available
±154,987 RSF (large expansive floor plates), Walking Distance to Caltrain and Downtown Amenities, New Fully Built-Out Interiors, Plug & Play; Furniture Negotiable, Main and Redundant Fiber Lines into Property LEED Platinum: Energy Efficient including 40kW PV , System on Roof and High Efficiency VRV HVAC System, Enhanced Air Filtration (MERV 13 Filters, Ionization in Main Units Flexible Sublease Term LED: July 31, 2031 Numerous On-Site Amenities, Including: Cafeteria/Full Prep Kitchen, Fitness Gym/Showers, Children’s Playroom, 20,000 SF Courtyard, Dog Run
- Sublease space available from current tenant
- Mostly Open Floor Plan Layout
- 4 Private Offices
- 134 Workstations
- Plug & Play
- Central Air Conditioning
- Private Restrooms
- Exposed Ceiling
- Shower Facilities
- Fully Built-Out as Standard Office
- Fits 43 - 414 People
- 4 Conference Rooms
- Space is in Excellent Condition
- Can be combined with additional space(s) for up to 154,987 SF of adjacent space
- Kitchen
- High Ceilings
- Natural Light
- Accent Lighting
±154,987 RSF (large expansive floor plates), Walking Distance to Caltrain and Downtown Amenities, New Fully Built-Out Interiors, Plug & Play; Furniture Negotiable, Main and Redundant Fiber Lines into Property LEED Platinum: Energy Efficient including 40kW PV , System on Roof and High Efficiency VRV HVAC System, Enhanced Air Filtration (MERV 13 Filters, Ionization in Main Units Flexible Sublease Term LED: July 31, 2031 Numerous On-Site Amenities, Including: Cafeteria/Full Prep Kitchen, Fitness Gym/Showers, Children’s Playroom, 20,000 SF Courtyard, Dog Run
- Sublease space available from current tenant
- Mostly Open Floor Plan Layout
- 6 Private Offices
- 500 Workstations
- Plug & Play
- Central Air Conditioning
- High Ceilings
- Natural Light
- Accent Lighting
- Fully Built-Out as Standard Office
- Fits 43 - 414 People
- 17 Conference Rooms
- Space is in Excellent Condition
- Can be combined with additional space(s) for up to 154,987 SF of adjacent space
- Kitchen
- Exposed Ceiling
- Shower Facilities
±154,987 RSF (large expansive floor plates), Walking Distance to Caltrain and Downtown Amenities, New Fully Built-Out Interiors, Plug & Play; Furniture Negotiable, Main and Redundant Fiber Lines into Property LEED Platinum: Energy Efficient including 40kW PV , System on Roof and High Efficiency VRV HVAC System, Enhanced Air Filtration (MERV 13 Filters, Ionization in Main Units Flexible Sublease Term LED: July 31, 2031 Numerous On-Site Amenities, Including: Cafeteria/Full Prep Kitchen, Fitness Gym/Showers, Children’s Playroom, 20,000 SF Courtyard, Dog Run
- Sublease space available from current tenant
- Mostly Open Floor Plan Layout
- 8 Private Offices
- 447 Workstations
- Plug & Play
- Central Air Conditioning
- High Ceilings
- Natural Light
- Accent Lighting
- Fully Built-Out as Standard Office
- Fits 43 - 414 People
- 20 Conference Rooms
- Space is in Excellent Condition
- Can be combined with additional space(s) for up to 154,987 SF of adjacent space
- Kitchen
- Exposed Ceiling
- Shower Facilities
| Space | Size | Term | Rent | Space Use | Condition | Available |
| 1st Floor | 17,000-51,663 SF | Jul 2031 | Upon Application Upon Application Upon Application Upon Application Upon Application Upon Application | Office | Full Build-Out | 30 Days |
| 2nd Floor | 17,000-51,662 SF | Jul 2031 | Upon Application Upon Application Upon Application Upon Application Upon Application Upon Application | Office | Full Build-Out | 30 Days |
| 3rd Floor | 17,000-51,662 SF | Apr 2031 | Upon Application Upon Application Upon Application Upon Application Upon Application Upon Application | Office | Full Build-Out | 30 Days |
1st Floor
| Size |
| 17,000-51,663 SF |
| Term |
| Jul 2031 |
| Rent |
| Upon Application Upon Application Upon Application Upon Application Upon Application Upon Application |
| Space Use |
| Office |
| Condition |
| Full Build-Out |
| Available |
| 30 Days |
2nd Floor
| Size |
| 17,000-51,662 SF |
| Term |
| Jul 2031 |
| Rent |
| Upon Application Upon Application Upon Application Upon Application Upon Application Upon Application |
| Space Use |
| Office |
| Condition |
| Full Build-Out |
| Available |
| 30 Days |
3rd Floor
| Size |
| 17,000-51,662 SF |
| Term |
| Apr 2031 |
| Rent |
| Upon Application Upon Application Upon Application Upon Application Upon Application Upon Application |
| Space Use |
| Office |
| Condition |
| Full Build-Out |
| Available |
| 30 Days |
1st Floor
| Size | 17,000-51,663 SF |
| Term | Jul 2031 |
| Rent | Upon Application |
| Space Use | Office |
| Condition | Full Build-Out |
| Available | 30 Days |
±154,987 RSF (large expansive floor plates), Walking Distance to Caltrain and Downtown Amenities, New Fully Built-Out Interiors, Plug & Play; Furniture Negotiable, Main and Redundant Fiber Lines into Property LEED Platinum: Energy Efficient including 40kW PV , System on Roof and High Efficiency VRV HVAC System, Enhanced Air Filtration (MERV 13 Filters, Ionization in Main Units Flexible Sublease Term LED: July 31, 2031 Numerous On-Site Amenities, Including: Cafeteria/Full Prep Kitchen, Fitness Gym/Showers, Children’s Playroom, 20,000 SF Courtyard, Dog Run
- Sublease space available from current tenant
- Fully Built-Out as Standard Office
- Mostly Open Floor Plan Layout
- Fits 43 - 414 People
- 4 Private Offices
- 4 Conference Rooms
- 134 Workstations
- Space is in Excellent Condition
- Plug & Play
- Can be combined with additional space(s) for up to 154,987 SF of adjacent space
- Central Air Conditioning
- Kitchen
- Private Restrooms
- High Ceilings
- Exposed Ceiling
- Natural Light
- Shower Facilities
- Accent Lighting
2nd Floor
| Size | 17,000-51,662 SF |
| Term | Jul 2031 |
| Rent | Upon Application |
| Space Use | Office |
| Condition | Full Build-Out |
| Available | 30 Days |
±154,987 RSF (large expansive floor plates), Walking Distance to Caltrain and Downtown Amenities, New Fully Built-Out Interiors, Plug & Play; Furniture Negotiable, Main and Redundant Fiber Lines into Property LEED Platinum: Energy Efficient including 40kW PV , System on Roof and High Efficiency VRV HVAC System, Enhanced Air Filtration (MERV 13 Filters, Ionization in Main Units Flexible Sublease Term LED: July 31, 2031 Numerous On-Site Amenities, Including: Cafeteria/Full Prep Kitchen, Fitness Gym/Showers, Children’s Playroom, 20,000 SF Courtyard, Dog Run
- Sublease space available from current tenant
- Fully Built-Out as Standard Office
- Mostly Open Floor Plan Layout
- Fits 43 - 414 People
- 6 Private Offices
- 17 Conference Rooms
- 500 Workstations
- Space is in Excellent Condition
- Plug & Play
- Can be combined with additional space(s) for up to 154,987 SF of adjacent space
- Central Air Conditioning
- Kitchen
- High Ceilings
- Exposed Ceiling
- Natural Light
- Shower Facilities
- Accent Lighting
3rd Floor
| Size | 17,000-51,662 SF |
| Term | Apr 2031 |
| Rent | Upon Application |
| Space Use | Office |
| Condition | Full Build-Out |
| Available | 30 Days |
±154,987 RSF (large expansive floor plates), Walking Distance to Caltrain and Downtown Amenities, New Fully Built-Out Interiors, Plug & Play; Furniture Negotiable, Main and Redundant Fiber Lines into Property LEED Platinum: Energy Efficient including 40kW PV , System on Roof and High Efficiency VRV HVAC System, Enhanced Air Filtration (MERV 13 Filters, Ionization in Main Units Flexible Sublease Term LED: July 31, 2031 Numerous On-Site Amenities, Including: Cafeteria/Full Prep Kitchen, Fitness Gym/Showers, Children’s Playroom, 20,000 SF Courtyard, Dog Run
- Sublease space available from current tenant
- Fully Built-Out as Standard Office
- Mostly Open Floor Plan Layout
- Fits 43 - 414 People
- 8 Private Offices
- 20 Conference Rooms
- 447 Workstations
- Space is in Excellent Condition
- Plug & Play
- Can be combined with additional space(s) for up to 154,987 SF of adjacent space
- Central Air Conditioning
- Kitchen
- High Ceilings
- Exposed Ceiling
- Natural Light
- Shower Facilities
- Accent Lighting
Features and Amenities
- Atrium
- Controlled Access
- Commuter Rail
- Conferencing Facility
- Courtyard
- Dry Cleaner
- Fitness Centre
- Food Service
- Restaurant
- Security System
- Bicycle Storage
- High Ceilings
- Natural Light
- Plug & Play
- Shower Facilities
- Outdoor Seating
PROPERTY FACTS
SELECT TENANTS
- Floor
- Tenant Name
- Industry
- Multiple
- 23andMe, Inc.
- Service type
Presented by

Grove 221 | 223 N Mathilda Ave
Hmm, there seems to have been an error sending your message. Please try again.
Thanks! Your message was sent.








