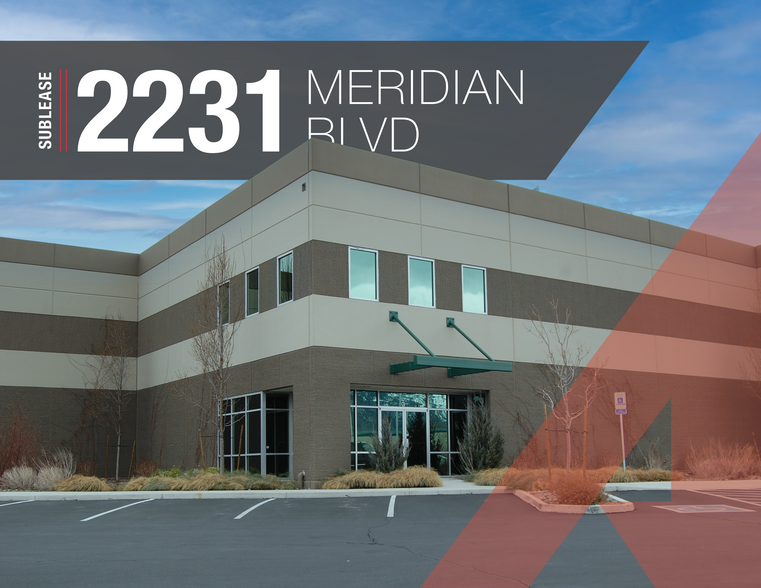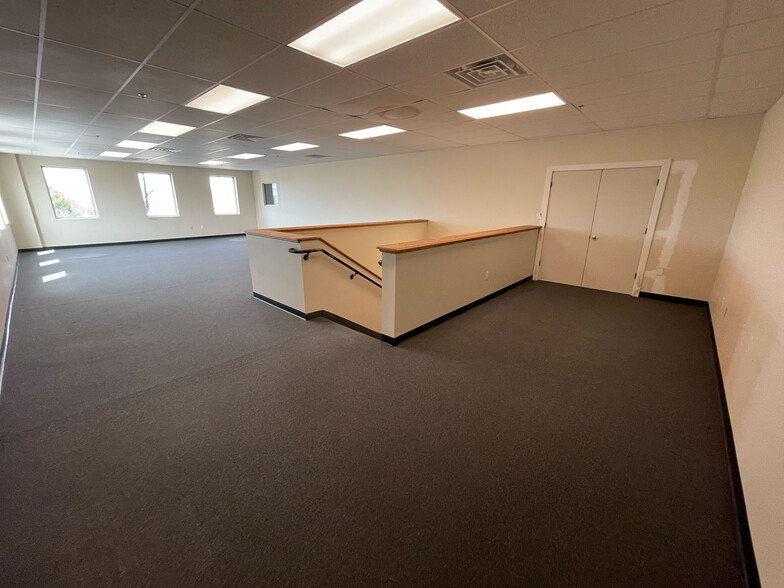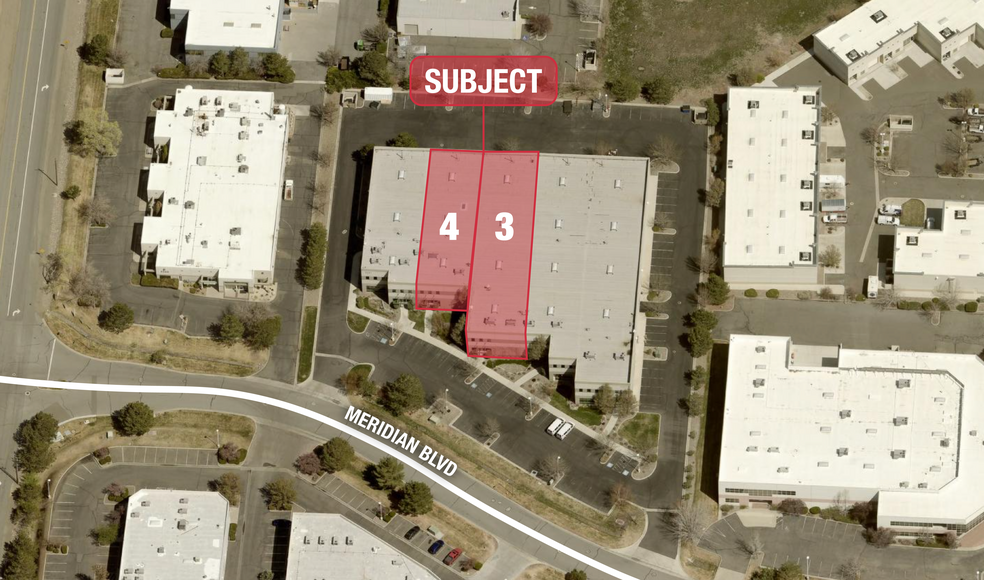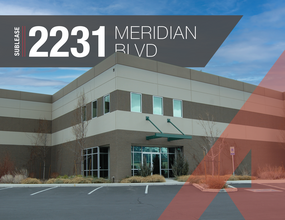
This feature is unavailable at the moment.
We apologize, but the feature you are trying to access is currently unavailable. We are aware of this issue and our team is working hard to resolve the matter.
Please check back in a few minutes. We apologize for the inconvenience.
- LoopNet Team
thank you

Your email has been sent!
2231 Meridian Blvd
8,256 - 19,006 SF of Light Industrial Space Available in Minden, NV 89423



Sublease Highlights
- Two Adjacent Units Available for Sublease
- Unit 3 - Approximately 10,750 SF
- Each unit contains two story office space
- Sublease to Expire 6/30/2027
- Unit 4 - Approximately 8,256 SF
- ±10-15% Office layout for each unit
Features
all available spaces(2)
Display Rent as
- Space
- Size
- Term
- Rent
- Space Use
- Condition
- Available
Two Adjacent Units Available for Sublease Sublease to Expire 6/30/2027 Unit 3 - Approximately 10,750 SF Unit 4 - Approximately 8,256 SF Each unit contains two story offi ce space ±10-15% Office layout for each unit Two (12'x14') Grade Level Roll-Up Doors (1 for each unit) 400 Amps | 480 V | 3 Phase - To be verified 25' Clear Height T-5 Lighting in Warehouse
- Sublease space available from current tenant
- Space is in Excellent Condition
- 1 Level Access Door
- Reception Area
- Includes 1,200 SF of dedicated office space
- Can be combined with additional space(s) for up to 19,006 SF of adjacent space
- Central Air Conditioning
Two Adjacent Units Available for Sublease Sublease to Expire 6/30/2027 Unit 3 - Approximately 10,750 SF Unit 4 - Approximately 8,256 SF Each unit contains two story offi ce space ±10-15% Office layout for each unit Two (12'x14') Grade Level Roll-Up Doors (1 for each unit) 400 Amps | 480 V | 3 Phase - To be verified 25' Clear Height T-5 Lighting in Warehouse
- Sublease space available from current tenant
- Space is in Excellent Condition
- 1 Level Access Door
- Reception Area
- Includes 1,000 SF of dedicated office space
- Can be combined with additional space(s) for up to 19,006 SF of adjacent space
- Central Air Conditioning
| Space | Size | Term | Rent | Space Use | Condition | Available |
| 1st Floor - 3 | 10,750 SF | Jun 2027 | Upon Application Upon Application Upon Application Upon Application Upon Application Upon Application | Light Industrial | - | Now |
| 1st Floor - 4 | 8,256 SF | Jun 2027 | Upon Application Upon Application Upon Application Upon Application Upon Application Upon Application | Light Industrial | - | Now |
1st Floor - 3
| Size |
| 10,750 SF |
| Term |
| Jun 2027 |
| Rent |
| Upon Application Upon Application Upon Application Upon Application Upon Application Upon Application |
| Space Use |
| Light Industrial |
| Condition |
| - |
| Available |
| Now |
1st Floor - 4
| Size |
| 8,256 SF |
| Term |
| Jun 2027 |
| Rent |
| Upon Application Upon Application Upon Application Upon Application Upon Application Upon Application |
| Space Use |
| Light Industrial |
| Condition |
| - |
| Available |
| Now |
1st Floor - 3
| Size | 10,750 SF |
| Term | Jun 2027 |
| Rent | Upon Application |
| Space Use | Light Industrial |
| Condition | - |
| Available | Now |
Two Adjacent Units Available for Sublease Sublease to Expire 6/30/2027 Unit 3 - Approximately 10,750 SF Unit 4 - Approximately 8,256 SF Each unit contains two story offi ce space ±10-15% Office layout for each unit Two (12'x14') Grade Level Roll-Up Doors (1 for each unit) 400 Amps | 480 V | 3 Phase - To be verified 25' Clear Height T-5 Lighting in Warehouse
- Sublease space available from current tenant
- Includes 1,200 SF of dedicated office space
- Space is in Excellent Condition
- Can be combined with additional space(s) for up to 19,006 SF of adjacent space
- 1 Level Access Door
- Central Air Conditioning
- Reception Area
1st Floor - 4
| Size | 8,256 SF |
| Term | Jun 2027 |
| Rent | Upon Application |
| Space Use | Light Industrial |
| Condition | - |
| Available | Now |
Two Adjacent Units Available for Sublease Sublease to Expire 6/30/2027 Unit 3 - Approximately 10,750 SF Unit 4 - Approximately 8,256 SF Each unit contains two story offi ce space ±10-15% Office layout for each unit Two (12'x14') Grade Level Roll-Up Doors (1 for each unit) 400 Amps | 480 V | 3 Phase - To be verified 25' Clear Height T-5 Lighting in Warehouse
- Sublease space available from current tenant
- Includes 1,000 SF of dedicated office space
- Space is in Excellent Condition
- Can be combined with additional space(s) for up to 19,006 SF of adjacent space
- 1 Level Access Door
- Central Air Conditioning
- Reception Area
Property Overview
- Two (12'x14') Grade Level Roll-Up Doors (1 for each unit) - 400 Amps | 480 V | 3 Phase - To be verified - 25' Clear Height - T-5 Lighting in Warehouse - Zoning - General Industrial The Subject Property is an industrial condominium built in 2005 consisting of ±8,256 - 19,006 SF of warehouse and office situated on ±0.17 acres zoned general industrial. The property is located at 2231 Meridian Boulevard, Unit #4 in Minden, Nevada. Assessor’s Parcel Number 1320-08-410-041. The building is located less than a mile from the Minden-Tahoe Airport and features industrial space with two-story office space.
PROPERTY FACTS
Presented by

2231 Meridian Blvd
Hmm, there seems to have been an error sending your message. Please try again.
Thanks! Your message was sent.








