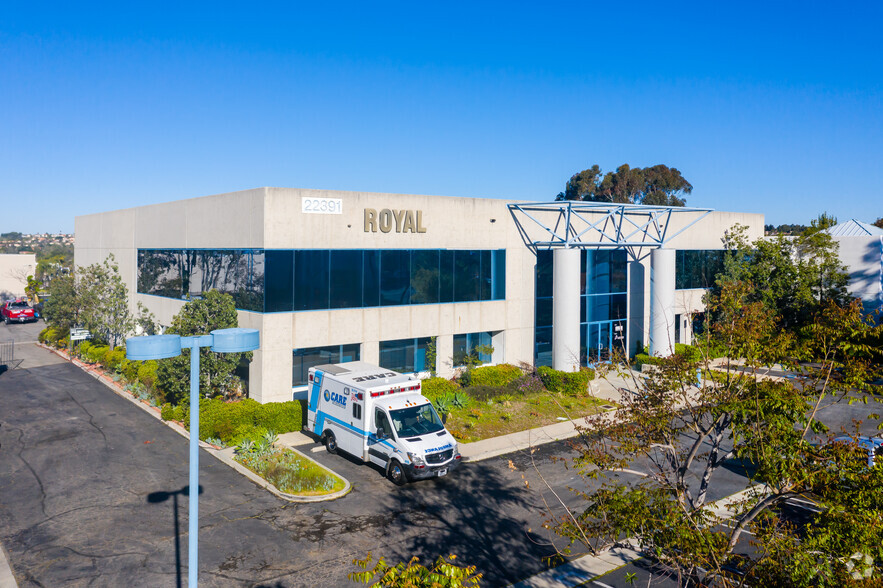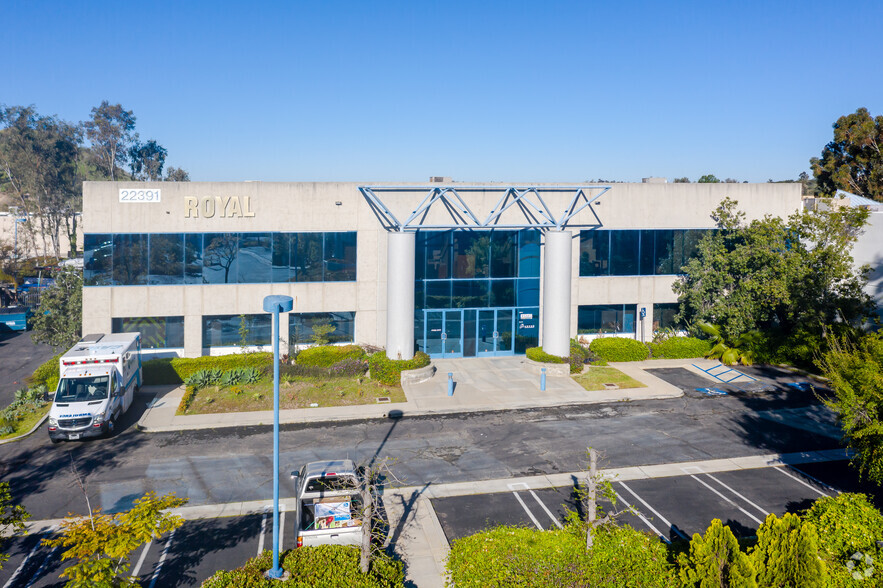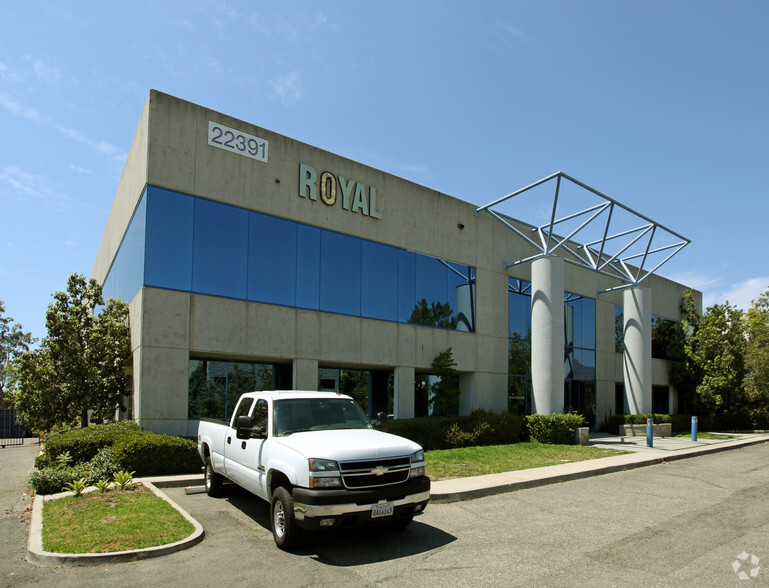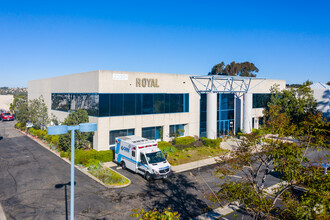
22391 Gilberto
This feature is unavailable at the moment.
We apologize, but the feature you are trying to access is currently unavailable. We are aware of this issue and our team is working hard to resolve the matter.
Please check back in a few minutes. We apologize for the inconvenience.
- LoopNet Team
thank you

Your email has been sent!
22391 Gilberto
2,350 - 6,250 SF of Space Available in Rancho Santa Margarita, CA 92688



Features
Clear Height
22 ft
Level Access Doors
3
Standard Parking Spaces
21
all available spaces(2)
Display Rent as
- Space
- Size
- Term
- Rent
- Space Use
- Condition
- Available
- Includes 2,350 SF of dedicated office space
- Listed rate may not include certain utilities, building services and property expenses
- 3 Private Offices
- Mostly Open Floor Plan Layout
| Space | Size | Term | Rent | Space Use | Condition | Available |
| 1st Floor - C | 3,900 SF | Negotiable | Upon Application Upon Application Upon Application Upon Application Upon Application Upon Application | Light Industrial | - | Now |
| 2nd Floor, Ste D | 2,350 SF | Negotiable | £15.49 /SF/PA £1.29 /SF/MO £166.76 /m²/PA £13.90 /m²/MO £36,407 /PA £3,034 /MO | Office | - | 30 Days |
1st Floor - C
| Size |
| 3,900 SF |
| Term |
| Negotiable |
| Rent |
| Upon Application Upon Application Upon Application Upon Application Upon Application Upon Application |
| Space Use |
| Light Industrial |
| Condition |
| - |
| Available |
| Now |
2nd Floor, Ste D
| Size |
| 2,350 SF |
| Term |
| Negotiable |
| Rent |
| £15.49 /SF/PA £1.29 /SF/MO £166.76 /m²/PA £13.90 /m²/MO £36,407 /PA £3,034 /MO |
| Space Use |
| Office |
| Condition |
| - |
| Available |
| 30 Days |
1st Floor - C
| Size | 3,900 SF |
| Term | Negotiable |
| Rent | Upon Application |
| Space Use | Light Industrial |
| Condition | - |
| Available | Now |
- Includes 2,350 SF of dedicated office space
1 of 1
VIDEOS
3D TOUR
PHOTOS
STREET VIEW
STREET
MAP
2nd Floor, Ste D
| Size | 2,350 SF |
| Term | Negotiable |
| Rent | £15.49 /SF/PA |
| Space Use | Office |
| Condition | - |
| Available | 30 Days |
- Listed rate may not include certain utilities, building services and property expenses
- Mostly Open Floor Plan Layout
- 3 Private Offices
Property Overview
• High Image 2-story building • 2 units Available • Shared gated yard • 3:1 parking ratio • 22’ clear height • GL doors • Street parking available • Excellent glass line • Easy access to the 241 Foothill Corridor and numerous retail amenities
PROPERTY FACTS
Building Size
18,112 SF
Lot Size
1.00 AC
Year Built
1992
Construction
Steel
Power Supply
Amps: 200 Volts: 120-208 Phase: 3
Zoning
BP
SELECT TENANTS
- Floor
- Tenant Name
- 2nd
- Arcon Structural Engineers Inc
- 1st
- Burton Design Group
- Unknown
- Montross Co Inc
- 1st
- Pathway Commercial Construction
- 1st
- RSSE Inc.
- Unknown
- Sizzler
- Multiple
- T.H.C. Royal Merchandising, Inc.
1 of 6
VIDEOS
3D TOUR
PHOTOS
STREET VIEW
STREET
MAP
Presented by

22391 Gilberto
Already a member? Log In
Hmm, there seems to have been an error sending your message. Please try again.
Thanks! Your message was sent.






