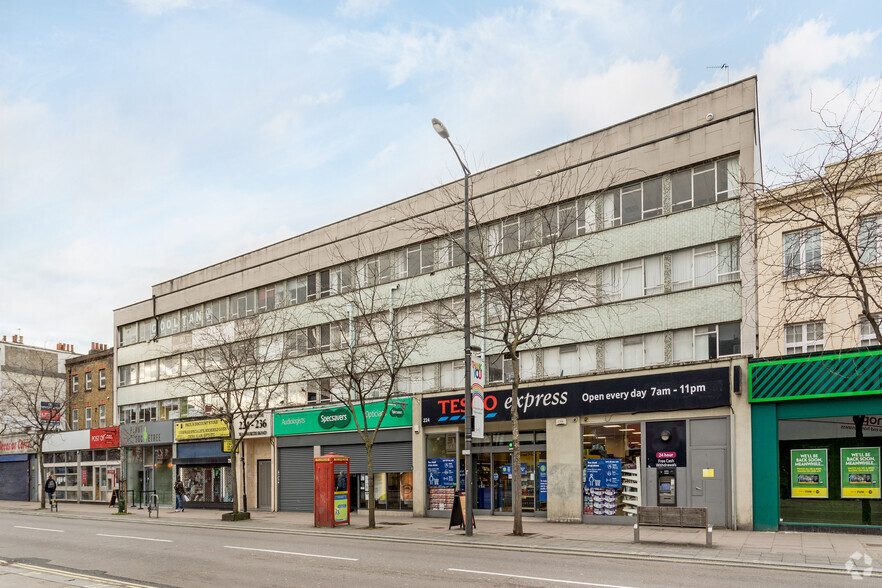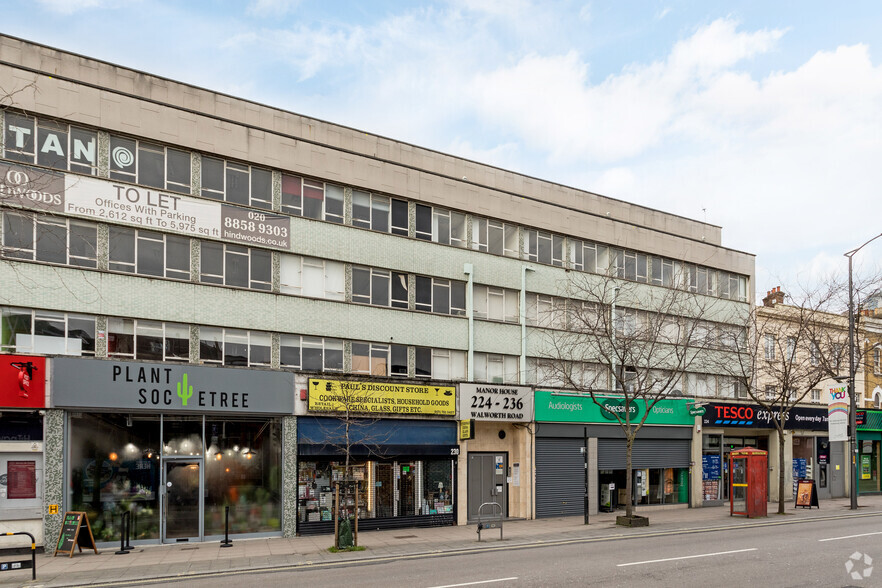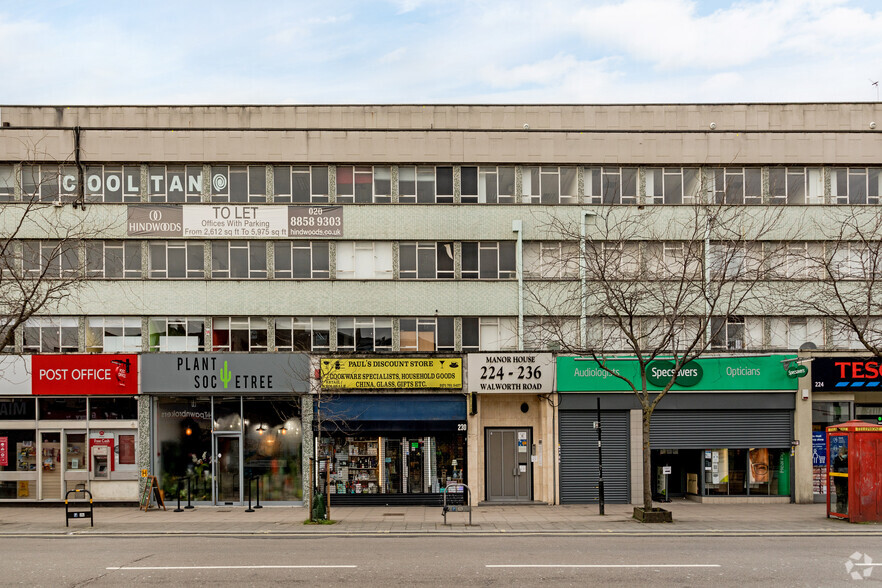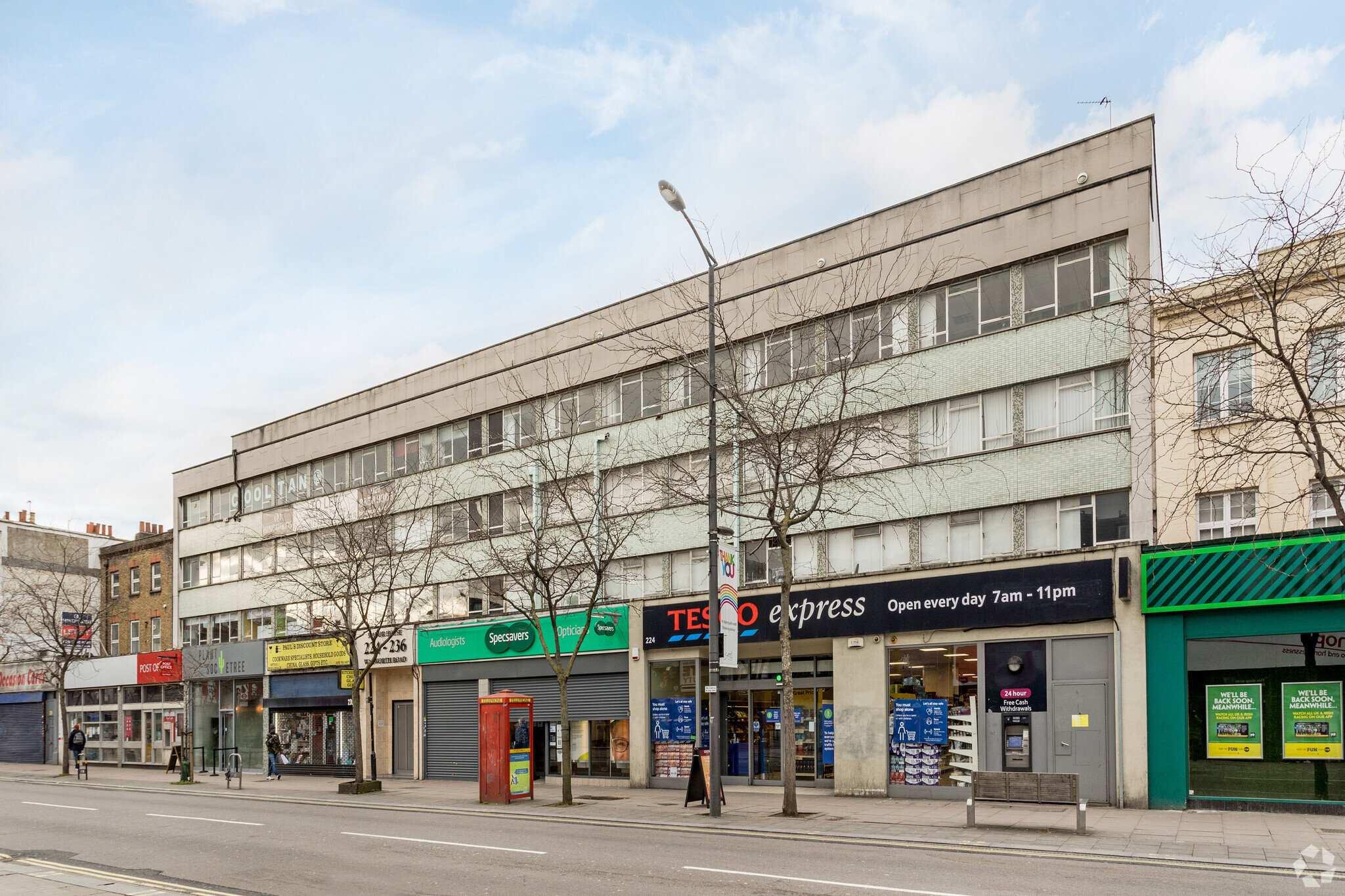Manor House 224-236 Walworth Rd 2,198 - 5,724 SF of Office Space Available in London SE17 1JE



HIGHLIGHTS
- The property is situated on the northern end of Walworth Road (A215) within a busy parade of retail units.
- Good transport links.
- High footfall.
ALL AVAILABLE SPACES(2)
Display Rent as
- SPACE
- SIZE
- TERM
- RENT
- SPACE USE
- CONDITION
- AVAILABLE
The premises is comprised of an office unit located on the 4th floor of a shared office block. The unit opens to a large reception area, and features 4 partitioned meeting/conference rooms, kitchen area, and 2 storerooms. There is also access to a balcony. The unit benefits from good natural light, gas central heating, suspended ceiling, phone entry system, fire alarm system, security shutter, double glazing, laminate wooden flooring, communal WCs, separate passenger, and service lifts, and 2 allocated car parking spaces. The main entrance is communal and features a key code entry system.
- Use Class: E
- Mostly Open Floor Plan Layout
- Can be combined with additional space(s) for up to 5,724 SF of adjacent space
- Elevator Access
- Common Parts WC Facilities
- Good natural light
- Store rooms of 345 sqft extra
- Fully Built-Out as Standard Office
- Fits 9 - 29 People
- Central Heating System
- Natural Light
- Suspended ceiling
- Phone entry system
The premises is comprised of an office unit located on the 4th floor of a shared office block. The unit opens to a large reception area, and features 4 partitioned meeting/conference rooms, kitchen area, and 2 storerooms. There is also access to a balcony. The unit benefits from good natural light, gas central heating, suspended ceiling, phone entry system, fire alarm system, security shutter, double glazing, laminate wooden flooring, communal WCs, separate passenger, and service lifts, and 2 allocated car parking spaces. The main entrance is communal and features a key code entry system.
- Use Class: E
- Mostly Open Floor Plan Layout
- Can be combined with additional space(s) for up to 5,724 SF of adjacent space
- Elevator Access
- Common Parts WC Facilities
- Good natural light
- Store rooms of 345 sqft extra
- Fully Built-Out as Standard Office
- Fits 6 - 18 People
- Central Heating System
- Natural Light
- Suspended ceiling
- Phone entry system
| Space | Size | Term | Rent | Space Use | Condition | Available |
| 3rd Floor | 3,526 SF | Negotiable | £19.00 /SF/PA | Office | Full Build-Out | Now |
| 4th Floor | 2,198 SF | Negotiable | £22.06 /SF/PA | Office | Full Build-Out | Now |
3rd Floor
| Size |
| 3,526 SF |
| Term |
| Negotiable |
| Rent |
| £19.00 /SF/PA |
| Space Use |
| Office |
| Condition |
| Full Build-Out |
| Available |
| Now |
4th Floor
| Size |
| 2,198 SF |
| Term |
| Negotiable |
| Rent |
| £22.06 /SF/PA |
| Space Use |
| Office |
| Condition |
| Full Build-Out |
| Available |
| Now |
PROPERTY OVERVIEW
The property is situated on the northern end of Walworth Road (A215) within a busy parade of retail units. Neighbouring occupiers include, Tesco Express, Boots, McDonalds, Costa, and Morrisons along with a vibrant mix of independent retailers, cafes, and bars driving footfall to the area. Kennington Station (0.7 miles) Elephant and Castle station (0.8 miles) are located nearby providing regular services into Central London. Numerous buses also serve the locality.
- Security System
- Accent Lighting
- Storage Space
- Air Conditioning





