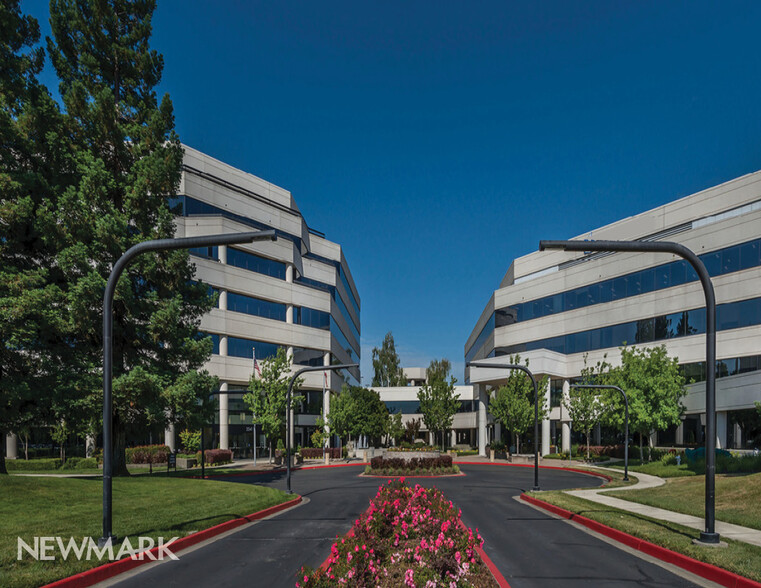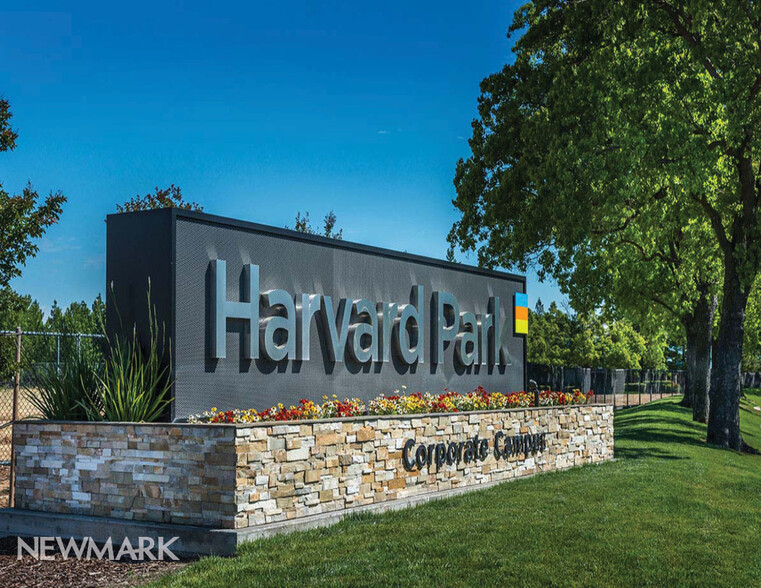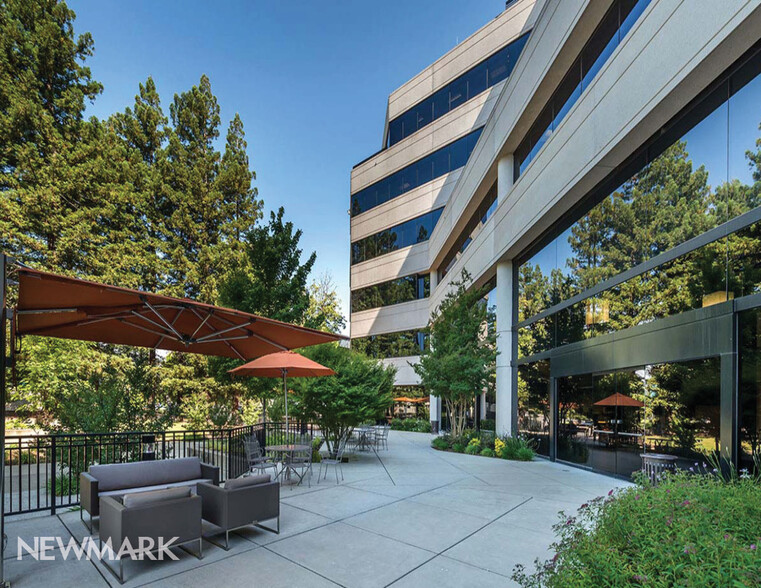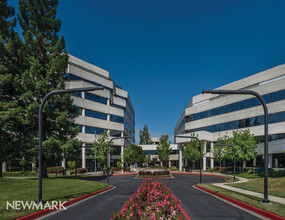
This feature is unavailable at the moment.
We apologize, but the feature you are trying to access is currently unavailable. We are aware of this issue and our team is working hard to resolve the matter.
Please check back in a few minutes. We apologize for the inconvenience.
- LoopNet Team
thank you

Your email has been sent!
Harvard Park Sacramento, CA 95815
2,455 - 367,418 SF of Space Available



Park Highlights
- 121,000 SF Available for lease in existing buildings
- Unique campus setting just minutes from Downtown
- LEED Gold Certification
- 10,000 SF fitness center with showers, lockers, steam and sauna rooms
- Covered 1,000 stall parking garage
- Two buildings, 250,000 SF, available in Phase II
- Immediate access to Business I-80 and Highway 160. Adjacent to Light Rail stop with link to Downtown Sacramento and outlying areas
- On-site Café, Bocce ball court, horse shoe pits and outdoor picnic pavilion
- Dedicated property management, maintenance and engineering
PARK FACTS
| Total Space Available | 367,418 SF | Park Type | Office Park |
| Max. Contiguous | 145,000 SF |
| Total Space Available | 367,418 SF |
| Max. Contiguous | 145,000 SF |
| Park Type | Office Park |
all available spaces(14)
Display Rent as
- Space
- Size
- Term
- Rent
- Space Use
- Condition
- Available
- Listed rate may not include certain utilities, building services and property expenses
- Can be combined with additional space(s) for up to 145,000 SF of adjacent space
- Fits 125 - 2,032 People
- Listed rate may not include certain utilities, building services and property expenses
- Can be combined with additional space(s) for up to 145,000 SF of adjacent space
- Listed rate may not include certain utilities, building services and property expenses
- Can be combined with additional space(s) for up to 145,000 SF of adjacent space
- Listed rate may not include certain utilities, building services and property expenses
- Can be combined with additional space(s) for up to 145,000 SF of adjacent space
| Space | Size | Term | Rent | Space Use | Condition | Available |
| 1st Floor | 36,250 SF | Negotiable | £20.38 /SF/PA £1.70 /SF/MO £219.39 /m²/PA £18.28 /m²/MO £738,857 /PA £61,571 /MO | Office | Shell Space | 120 Days |
| 2nd Floor | 36,250 SF | Negotiable | £20.38 /SF/PA £1.70 /SF/MO £219.39 /m²/PA £18.28 /m²/MO £738,857 /PA £61,571 /MO | Office | - | TBD |
| 3rd Floor | 36,250 SF | Negotiable | £20.38 /SF/PA £1.70 /SF/MO £219.39 /m²/PA £18.28 /m²/MO £738,857 /PA £61,571 /MO | Office | - | TBD |
| 4th Floor | 36,250 SF | Negotiable | £20.38 /SF/PA £1.70 /SF/MO £219.39 /m²/PA £18.28 /m²/MO £738,857 /PA £61,571 /MO | Office | - | TBD |
1 Harvard St - 1st Floor
1 Harvard St - 2nd Floor
1 Harvard St - 3rd Floor
1 Harvard St - 4th Floor
- Space
- Size
- Term
- Rent
- Space Use
- Condition
- Available
- Listed rate may not include certain utilities, building services and property expenses
- Can be combined with additional space(s) for up to 108,750 SF of adjacent space
- Listed rate may not include certain utilities, building services and property expenses
- Can be combined with additional space(s) for up to 108,750 SF of adjacent space
- Listed rate may not include certain utilities, building services and property expenses
- Can be combined with additional space(s) for up to 108,750 SF of adjacent space
- Listed rate may not include certain utilities, building services and property expenses
- Can be combined with additional space(s) for up to 108,750 SF of adjacent space
| Space | Size | Term | Rent | Space Use | Condition | Available |
| 1st Floor | 27,187 SF | Negotiable | £20.38 /SF/PA £1.70 /SF/MO £219.39 /m²/PA £18.28 /m²/MO £554,132 /PA £46,178 /MO | Office | Shell Space | 30 Days |
| 2nd Floor | 27,187 SF | Negotiable | £20.38 /SF/PA £1.70 /SF/MO £219.39 /m²/PA £18.28 /m²/MO £554,132 /PA £46,178 /MO | Office | Shell Space | 30 Days |
| 3rd Floor | 27,188 SF | Negotiable | £20.38 /SF/PA £1.70 /SF/MO £219.39 /m²/PA £18.28 /m²/MO £554,153 /PA £46,179 /MO | Office | - | 30 Days |
| 4th Floor | 27,188 SF | Negotiable | £20.38 /SF/PA £1.70 /SF/MO £219.39 /m²/PA £18.28 /m²/MO £554,153 /PA £46,179 /MO | Office | - | 30 Days |
1 Harvard St - 1st Floor
1 Harvard St - 2nd Floor
1 Harvard St - 3rd Floor
1 Harvard St - 4th Floor
- Space
- Size
- Term
- Rent
- Space Use
- Condition
- Available
- Rate includes utilities, building services and property expenses
- Mostly Open Floor Plan Layout
- 1 Conference Room
- Fully Built-Out as Standard Office
- 12 Private Offices
- Reception Area
- Rate includes utilities, building services and property expenses
- Mostly Open Floor Plan Layout
- Fully Built-Out as Standard Office
Dedicated property management, maintenance and engineering
- Rate includes utilities, building services and property expenses
- Can be combined with additional space(s) for up to 66,893 SF of adjacent space
- Fully Built-Out as Standard Office
- Central Air Conditioning
- Rate includes utilities, building services and property expenses
- Can be combined with additional space(s) for up to 66,893 SF of adjacent space
- Rate includes utilities, building services and property expenses
- Mostly Open Floor Plan Layout
- Fully Built-Out as Standard Office
| Space | Size | Term | Rent | Space Use | Condition | Available |
| 1st Floor, Ste 100 | 7,228 SF | Negotiable | £20.38 /SF/PA £1.70 /SF/MO £219.39 /m²/PA £18.28 /m²/MO £147,323 /PA £12,277 /MO | Office | Full Build-Out | Now |
| 1st Floor, Ste 134 | 4,430 SF | 1-5 Years | £20.38 /SF/PA £1.70 /SF/MO £219.39 /m²/PA £18.28 /m²/MO £90,293 /PA £7,524 /MO | Office/Medical | Full Build-Out | Now |
| 2nd Floor | 34,231 SF | 3-5 Years | £20.38 /SF/PA £1.70 /SF/MO £219.39 /m²/PA £18.28 /m²/MO £697,705 /PA £58,142 /MO | Office/Medical | Full Build-Out | Now |
| 3rd Floor | 32,662 SF | 1-5 Years | £20.38 /SF/PA £1.70 /SF/MO £219.39 /m²/PA £18.28 /m²/MO £665,725 /PA £55,477 /MO | Office/Medical | - | Now |
| 4th Floor | 32,662 SF | 1-5 Years | £20.38 /SF/PA £1.70 /SF/MO £219.39 /m²/PA £18.28 /m²/MO £665,725 /PA £55,477 /MO | Office | Full Build-Out | 30 Days |
2251 Harvard St - 1st Floor - Ste 100
2251 Harvard St - 1st Floor - Ste 134
2251 Harvard St - 2nd Floor
2251 Harvard St - 3rd Floor
2251 Harvard St - 4th Floor
- Space
- Size
- Term
- Rent
- Space Use
- Condition
- Available
Featuring 1 open office
- Rate includes utilities, building services and property expenses
- 2 Private Offices
| Space | Size | Term | Rent | Space Use | Condition | Available |
| 3rd Floor, Ste 302 | 2,455 SF | 3-5 Years | £20.38 /SF/PA £1.70 /SF/MO £219.39 /m²/PA £18.28 /m²/MO £50,038 /PA £4,170 /MO | Office/Medical | - | 30 Days |
2241 Harvard St - 3rd Floor - Ste 302
1 Harvard St - 1st Floor
| Size | 36,250 SF |
| Term | Negotiable |
| Rent | £20.38 /SF/PA |
| Space Use | Office |
| Condition | Shell Space |
| Available | 120 Days |
- Listed rate may not include certain utilities, building services and property expenses
- Fits 125 - 2,032 People
- Can be combined with additional space(s) for up to 145,000 SF of adjacent space
1 Harvard St - 2nd Floor
| Size | 36,250 SF |
| Term | Negotiable |
| Rent | £20.38 /SF/PA |
| Space Use | Office |
| Condition | - |
| Available | TBD |
- Listed rate may not include certain utilities, building services and property expenses
- Can be combined with additional space(s) for up to 145,000 SF of adjacent space
1 Harvard St - 3rd Floor
| Size | 36,250 SF |
| Term | Negotiable |
| Rent | £20.38 /SF/PA |
| Space Use | Office |
| Condition | - |
| Available | TBD |
- Listed rate may not include certain utilities, building services and property expenses
- Can be combined with additional space(s) for up to 145,000 SF of adjacent space
1 Harvard St - 4th Floor
| Size | 36,250 SF |
| Term | Negotiable |
| Rent | £20.38 /SF/PA |
| Space Use | Office |
| Condition | - |
| Available | TBD |
- Listed rate may not include certain utilities, building services and property expenses
- Can be combined with additional space(s) for up to 145,000 SF of adjacent space
1 Harvard St - 1st Floor
| Size | 27,187 SF |
| Term | Negotiable |
| Rent | £20.38 /SF/PA |
| Space Use | Office |
| Condition | Shell Space |
| Available | 30 Days |
- Listed rate may not include certain utilities, building services and property expenses
- Can be combined with additional space(s) for up to 108,750 SF of adjacent space
1 Harvard St - 2nd Floor
| Size | 27,187 SF |
| Term | Negotiable |
| Rent | £20.38 /SF/PA |
| Space Use | Office |
| Condition | Shell Space |
| Available | 30 Days |
- Listed rate may not include certain utilities, building services and property expenses
- Can be combined with additional space(s) for up to 108,750 SF of adjacent space
1 Harvard St - 3rd Floor
| Size | 27,188 SF |
| Term | Negotiable |
| Rent | £20.38 /SF/PA |
| Space Use | Office |
| Condition | - |
| Available | 30 Days |
- Listed rate may not include certain utilities, building services and property expenses
- Can be combined with additional space(s) for up to 108,750 SF of adjacent space
1 Harvard St - 4th Floor
| Size | 27,188 SF |
| Term | Negotiable |
| Rent | £20.38 /SF/PA |
| Space Use | Office |
| Condition | - |
| Available | 30 Days |
- Listed rate may not include certain utilities, building services and property expenses
- Can be combined with additional space(s) for up to 108,750 SF of adjacent space
2251 Harvard St - 1st Floor - Ste 100
| Size | 7,228 SF |
| Term | Negotiable |
| Rent | £20.38 /SF/PA |
| Space Use | Office |
| Condition | Full Build-Out |
| Available | Now |
- Rate includes utilities, building services and property expenses
- Fully Built-Out as Standard Office
- Mostly Open Floor Plan Layout
- 12 Private Offices
- 1 Conference Room
- Reception Area
2251 Harvard St - 1st Floor - Ste 134
| Size | 4,430 SF |
| Term | 1-5 Years |
| Rent | £20.38 /SF/PA |
| Space Use | Office/Medical |
| Condition | Full Build-Out |
| Available | Now |
- Rate includes utilities, building services and property expenses
- Fully Built-Out as Standard Office
- Mostly Open Floor Plan Layout
2251 Harvard St - 2nd Floor
| Size | 34,231 SF |
| Term | 3-5 Years |
| Rent | £20.38 /SF/PA |
| Space Use | Office/Medical |
| Condition | Full Build-Out |
| Available | Now |
Dedicated property management, maintenance and engineering
- Rate includes utilities, building services and property expenses
- Fully Built-Out as Standard Office
- Can be combined with additional space(s) for up to 66,893 SF of adjacent space
- Central Air Conditioning
2251 Harvard St - 3rd Floor
| Size | 32,662 SF |
| Term | 1-5 Years |
| Rent | £20.38 /SF/PA |
| Space Use | Office/Medical |
| Condition | - |
| Available | Now |
- Rate includes utilities, building services and property expenses
- Can be combined with additional space(s) for up to 66,893 SF of adjacent space
2251 Harvard St - 4th Floor
| Size | 32,662 SF |
| Term | 1-5 Years |
| Rent | £20.38 /SF/PA |
| Space Use | Office |
| Condition | Full Build-Out |
| Available | 30 Days |
- Rate includes utilities, building services and property expenses
- Fully Built-Out as Standard Office
- Mostly Open Floor Plan Layout
2241 Harvard St - 3rd Floor - Ste 302
| Size | 2,455 SF |
| Term | 3-5 Years |
| Rent | £20.38 /SF/PA |
| Space Use | Office/Medical |
| Condition | - |
| Available | 30 Days |
Featuring 1 open office
- Rate includes utilities, building services and property expenses
- 2 Private Offices
Presented by

Harvard Park | Sacramento, CA 95815
Hmm, there seems to have been an error sending your message. Please try again.
Thanks! Your message was sent.










