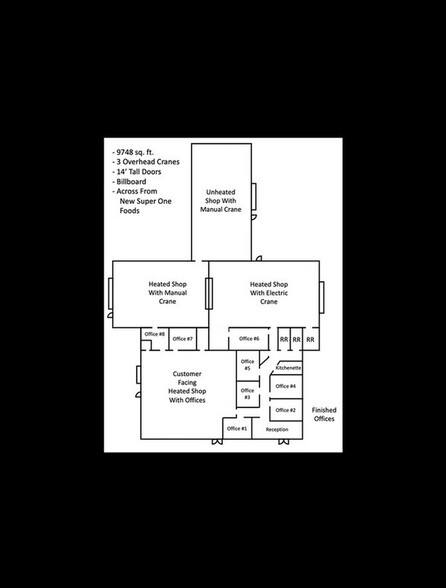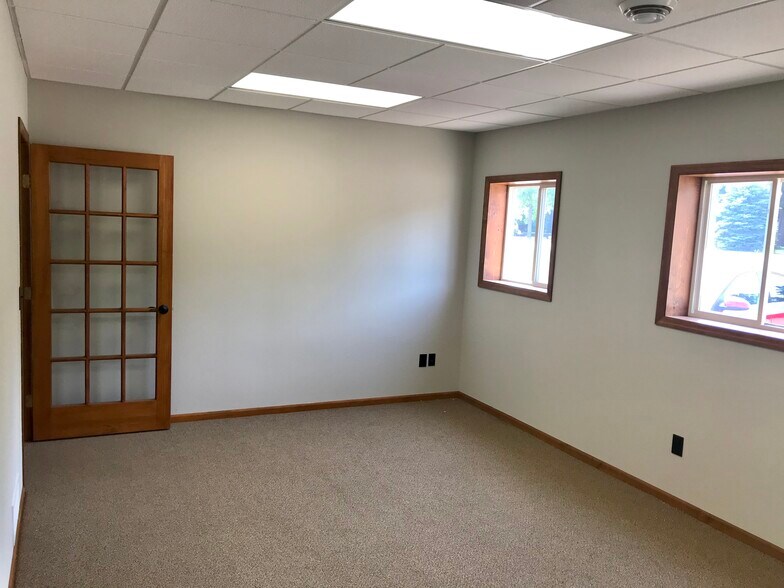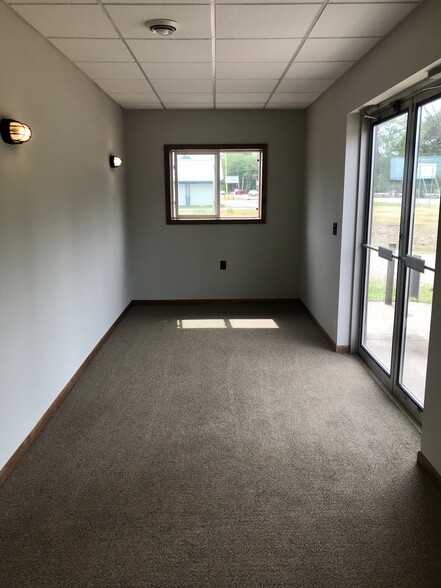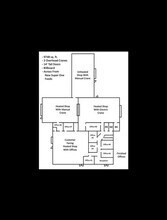
This feature is unavailable at the moment.
We apologize, but the feature you are trying to access is currently unavailable. We are aware of this issue and our team is working hard to resolve the matter.
Please check back in a few minutes. We apologize for the inconvenience.
- LoopNet Team
thank you

Your email has been sent!
22417 Hwy 6
1,476 - 9,747 SF of Space Available in Deerwood, MN 56444



Highlights
- High Traffic Area
- Asphalt Driveway & Parking Lot
- 3 Overhead Cranes
- Directly Across From the Future SuperOne Foods Grocery Store
- 6 Offices, 2 Bathrooms, Reception/Waiting Area, & Kitchenette
- 12'+ Wide & Tall Overhead Doors
Features
all available spaces(5)
Display Rent as
- Space
- Size
- Term
- Rent
- Space Use
- Condition
- Available
- 1,775 sq. ft. - Manual Overhead Crane - One Large Garage Door 12’ W X 12’ H - Across From New Super One Foods - Billboard Sign Available
- Lease rate does not include certain property expenses
- Can be combined with additional space(s) for up to 9,747 SF of adjacent space
- 1 Level Access Door
- Secure Storage
- 1,476 sq. ft. - Heated - Manual Overhead Crane - One Large Garage Door 12’ W X 14’ H - Across From New Super One Foods - Billboard Sign Available
- Lease rate does not include certain property expenses
- Can be combined with additional space(s) for up to 9,747 SF of adjacent space
- Secure Storage
- 1 Level Access Door
- Central Heating System
- 2,053 sq. ft. - Heated - Restroom - Across From New Super One Foods - Billboard Sign Available - Electric Overhead Crane - One Large Garage Door 12’ W X 14’ H
- Lease rate does not include certain property expenses
- Can be combined with additional space(s) for up to 9,747 SF of adjacent space
- Private Restrooms
- 1 Level Access Door
- Central Heating System
- Secure Storage
- 2,410 sq. ft. - 2 Offices - Large Storage Closet - One 9’ W X 7’ H Garage Door - Glass Customer Facing Entry Door - Across From New Super One Foods - Billboard Sign Available
- Lease rate does not include certain property expenses
- 1 Level Access Door
- Can be combined with additional space(s) for up to 9,747 SF of adjacent space
- Secure Storage
- Includes 355 SF of dedicated office space
- Space is in Excellent Condition
- Central Air and Heating
FOR LEASE! High traffic office or retail space across the road from the future Super One Foods grocery store! Take action before this space is gone! Asphalt driveway & parking lot coming October 2020!!! Located on Hwy 6 between Crosby and Deerwood - only 15 miles northeast of Brainerd. The space has great visibility, an oversized lot, ample parking, and easy road access to Hwy 6. This a great location for you to move or expand your retail or office business. Specs below: - 1,775 square ft. - 6 Office Rooms - Reception - Kitchenette - Men’s & Women’s Restroom - One Customer Facing, Glass, Double Entry Door - Directly across from the new Super One Foods - Asphalt parking lot coming fall 2020!! - Incl. Advertising Billboard - Asphalt driveway & parking lot coming October 2020!!!
- Lease rate does not include certain property expenses
- 5 Private Offices
- Space is in Excellent Condition
- Central Air and Heating
- Kitchen
- Fully Carpeted
- Drop Ceilings
- Natural Light
- Fully Built-Out as Standard Office
- 1 Conference Room
- Can be combined with additional space(s) for up to 9,747 SF of adjacent space
- Reception Area
- Private Restrooms
- High Ceilings
- Recessed Lighting
| Space | Size | Term | Rent | Space Use | Condition | Available |
| 1st Floor - 1 | 1,775 SF | Negotiable | £10.56 /SF/PA £0.88 /SF/MO £113.70 /m²/PA £9.47 /m²/MO £18,749 /PA £1,562 /MO | Industrial | Shell Space | Now |
| 1st Floor - 2 | 1,476 SF | Negotiable | £10.56 /SF/PA £0.88 /SF/MO £113.70 /m²/PA £9.47 /m²/MO £15,591 /PA £1,299 /MO | Industrial | Shell Space | Now |
| 1st Floor - 3 | 2,052 SF | Negotiable | £10.56 /SF/PA £0.88 /SF/MO £113.70 /m²/PA £9.47 /m²/MO £21,675 /PA £1,806 /MO | Industrial | Shell Space | Now |
| 1st Floor - 4 | 2,542 SF | Negotiable | £10.56 /SF/PA £0.88 /SF/MO £113.70 /m²/PA £9.47 /m²/MO £26,851 /PA £2,238 /MO | Industrial | Full Build-Out | Now |
| 1st Floor, Ste 5 | 1,902 SF | Negotiable | £12.13 /SF/PA £1.01 /SF/MO £130.54 /m²/PA £10.88 /m²/MO £23,067 /PA £1,922 /MO | Office | Full Build-Out | 30 Days |
1st Floor - 1
| Size |
| 1,775 SF |
| Term |
| Negotiable |
| Rent |
| £10.56 /SF/PA £0.88 /SF/MO £113.70 /m²/PA £9.47 /m²/MO £18,749 /PA £1,562 /MO |
| Space Use |
| Industrial |
| Condition |
| Shell Space |
| Available |
| Now |
1st Floor - 2
| Size |
| 1,476 SF |
| Term |
| Negotiable |
| Rent |
| £10.56 /SF/PA £0.88 /SF/MO £113.70 /m²/PA £9.47 /m²/MO £15,591 /PA £1,299 /MO |
| Space Use |
| Industrial |
| Condition |
| Shell Space |
| Available |
| Now |
1st Floor - 3
| Size |
| 2,052 SF |
| Term |
| Negotiable |
| Rent |
| £10.56 /SF/PA £0.88 /SF/MO £113.70 /m²/PA £9.47 /m²/MO £21,675 /PA £1,806 /MO |
| Space Use |
| Industrial |
| Condition |
| Shell Space |
| Available |
| Now |
1st Floor - 4
| Size |
| 2,542 SF |
| Term |
| Negotiable |
| Rent |
| £10.56 /SF/PA £0.88 /SF/MO £113.70 /m²/PA £9.47 /m²/MO £26,851 /PA £2,238 /MO |
| Space Use |
| Industrial |
| Condition |
| Full Build-Out |
| Available |
| Now |
1st Floor, Ste 5
| Size |
| 1,902 SF |
| Term |
| Negotiable |
| Rent |
| £12.13 /SF/PA £1.01 /SF/MO £130.54 /m²/PA £10.88 /m²/MO £23,067 /PA £1,922 /MO |
| Space Use |
| Office |
| Condition |
| Full Build-Out |
| Available |
| 30 Days |
1st Floor - 1
| Size | 1,775 SF |
| Term | Negotiable |
| Rent | £10.56 /SF/PA |
| Space Use | Industrial |
| Condition | Shell Space |
| Available | Now |
- 1,775 sq. ft. - Manual Overhead Crane - One Large Garage Door 12’ W X 12’ H - Across From New Super One Foods - Billboard Sign Available
- Lease rate does not include certain property expenses
- 1 Level Access Door
- Can be combined with additional space(s) for up to 9,747 SF of adjacent space
- Secure Storage
1st Floor - 2
| Size | 1,476 SF |
| Term | Negotiable |
| Rent | £10.56 /SF/PA |
| Space Use | Industrial |
| Condition | Shell Space |
| Available | Now |
- 1,476 sq. ft. - Heated - Manual Overhead Crane - One Large Garage Door 12’ W X 14’ H - Across From New Super One Foods - Billboard Sign Available
- Lease rate does not include certain property expenses
- 1 Level Access Door
- Can be combined with additional space(s) for up to 9,747 SF of adjacent space
- Central Heating System
- Secure Storage
1st Floor - 3
| Size | 2,052 SF |
| Term | Negotiable |
| Rent | £10.56 /SF/PA |
| Space Use | Industrial |
| Condition | Shell Space |
| Available | Now |
- 2,053 sq. ft. - Heated - Restroom - Across From New Super One Foods - Billboard Sign Available - Electric Overhead Crane - One Large Garage Door 12’ W X 14’ H
- Lease rate does not include certain property expenses
- 1 Level Access Door
- Can be combined with additional space(s) for up to 9,747 SF of adjacent space
- Central Heating System
- Private Restrooms
- Secure Storage
1st Floor - 4
| Size | 2,542 SF |
| Term | Negotiable |
| Rent | £10.56 /SF/PA |
| Space Use | Industrial |
| Condition | Full Build-Out |
| Available | Now |
- 2,410 sq. ft. - 2 Offices - Large Storage Closet - One 9’ W X 7’ H Garage Door - Glass Customer Facing Entry Door - Across From New Super One Foods - Billboard Sign Available
- Lease rate does not include certain property expenses
- Includes 355 SF of dedicated office space
- 1 Level Access Door
- Space is in Excellent Condition
- Can be combined with additional space(s) for up to 9,747 SF of adjacent space
- Central Air and Heating
- Secure Storage
1st Floor, Ste 5
| Size | 1,902 SF |
| Term | Negotiable |
| Rent | £12.13 /SF/PA |
| Space Use | Office |
| Condition | Full Build-Out |
| Available | 30 Days |
FOR LEASE! High traffic office or retail space across the road from the future Super One Foods grocery store! Take action before this space is gone! Asphalt driveway & parking lot coming October 2020!!! Located on Hwy 6 between Crosby and Deerwood - only 15 miles northeast of Brainerd. The space has great visibility, an oversized lot, ample parking, and easy road access to Hwy 6. This a great location for you to move or expand your retail or office business. Specs below: - 1,775 square ft. - 6 Office Rooms - Reception - Kitchenette - Men’s & Women’s Restroom - One Customer Facing, Glass, Double Entry Door - Directly across from the new Super One Foods - Asphalt parking lot coming fall 2020!! - Incl. Advertising Billboard - Asphalt driveway & parking lot coming October 2020!!!
- Lease rate does not include certain property expenses
- Fully Built-Out as Standard Office
- 5 Private Offices
- 1 Conference Room
- Space is in Excellent Condition
- Can be combined with additional space(s) for up to 9,747 SF of adjacent space
- Central Air and Heating
- Reception Area
- Kitchen
- Private Restrooms
- Fully Carpeted
- High Ceilings
- Drop Ceilings
- Recessed Lighting
- Natural Light
Property Overview
Rent some or all of a property directly across from the new, high traffic, Super One Foods with this affordable industrial/office/retail building located on Hwy 6 between Crosby and Deerwood. The property is only 15 miles northeast of Brainerd. Enjoy ample heated shop space with large overhead doors, 3 overhead cranes, and a nicely finished office space. The office space includes a reception area, 7 offices, a meeting room, a kitchenette and 2 restrooms. Great visibility, oversized lot, ample parking and easy road access to Hwy 6 make this a great location for you to move or expand your industrial-office business. NOTE: Asphalt driveway & parking lot coming October 2020!!!
Warehouse FACILITY FACTS
Presented by
Iron Oak Enterprises, LLC
22417 Hwy 6
Hmm, there seems to have been an error sending your message. Please try again.
Thanks! Your message was sent.












