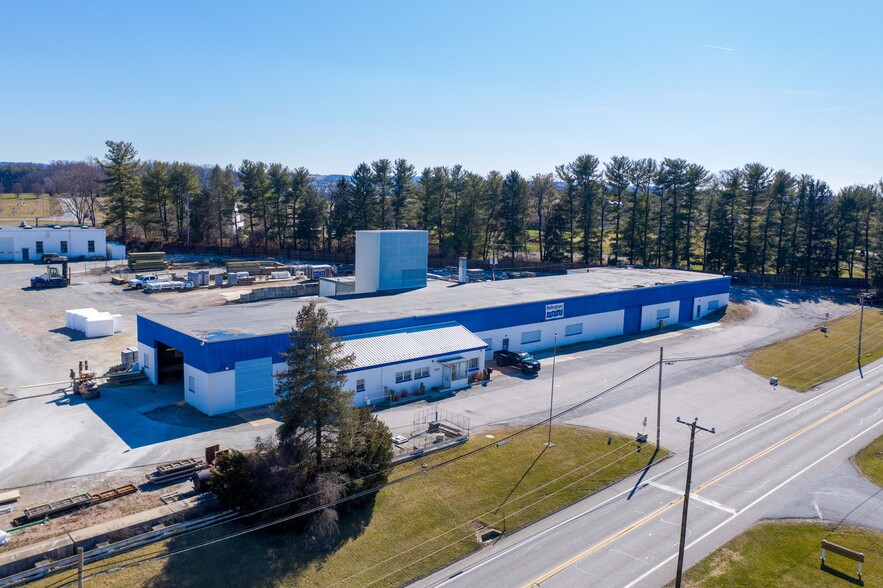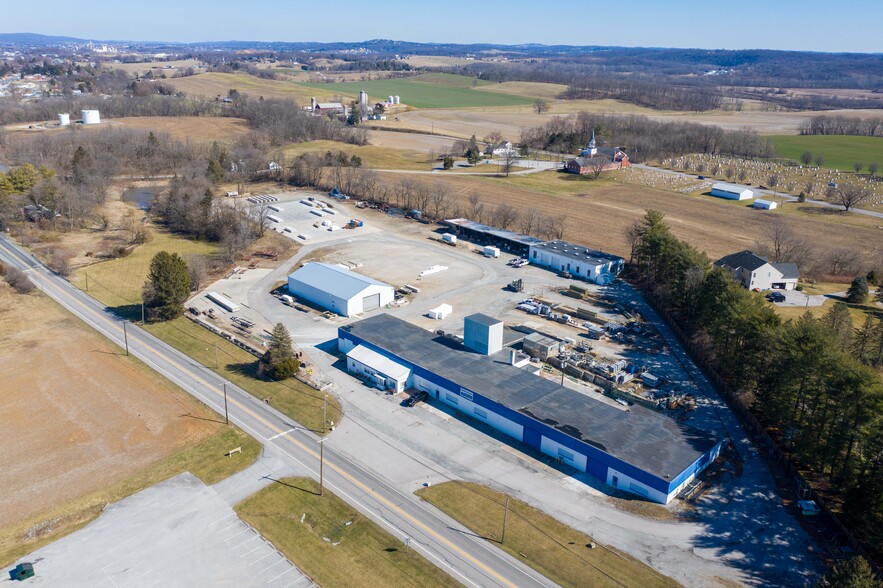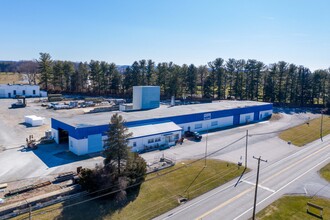
225 Hanover Rd | York, PA 17408
This feature is unavailable at the moment.
We apologize, but the feature you are trying to access is currently unavailable. We are aware of this issue and our team is working hard to resolve the matter.
Please check back in a few minutes. We apologize for the inconvenience.
- LoopNet Team
thank you

Your email has been sent!
225 Hanover Rd
York, PA 17408
Craned Manufactoring Facility · Industrial Property For Sale


Investment Highlights
- Rare infill opportunity to lease or purchase a craned manufacturing facility and service/yard facility off Rt. 30 in York, PA.
- The main building is 306’ long, has an 18’ 6" clear height, and includes one 5-ton bridge crane
- The property consists of three buildings totaling 30,639 SF on 12 Acres.
- Flexible light industrial zoning and unparalleled access to Rt. 30 with quick connections to I-83 national transportation corridors.
Executive Summary
Rare infill opportunity to lease or purchase a craned manufacturing facility and service/yard facility off Rt. 30 in York, PA. The property consists of three buildings totaling 30,639 SF on 12 Acres. The main building is 306’ long, has an 18’ 6" clear height, and includes one (1) 5-ton bridge crane, two (2) 2-ton bridge cranes, approximately 1,000 SF of office, and multiple drive-in doors for shipping and receiving.
Two additional buildings on-site consist of a newer metal skinned 60’ x 100’ curing building with 16’ clear and two large drive-in doors at either end that create a drive-through bay and a maintenance building that is 50’ x 96’ that has multiple drive-in doors and 14’ 6” clear heights. Sheds and large flat yard for storage with a concrete pad 100’ x 200’ used for a curing and staging area. Flexible light industrial zoning and unparalleled access to Rt. 30 with quick connections to I-83 national transportation corridors.
Two additional buildings on-site consist of a newer metal skinned 60’ x 100’ curing building with 16’ clear and two large drive-in doors at either end that create a drive-through bay and a maintenance building that is 50’ x 96’ that has multiple drive-in doors and 14’ 6” clear heights. Sheds and large flat yard for storage with a concrete pad 100’ x 200’ used for a curing and staging area. Flexible light industrial zoning and unparalleled access to Rt. 30 with quick connections to I-83 national transportation corridors.
PROPERTY FACTS
| Sale Type | Investment or Owner User | Number of Floors | 1 |
| Property Type | Industrial | Year Built | 1955 |
| Property Subtype | Manufacturing | Tenancy | Single |
| Building Class | B | Clear Ceiling Height | 18 ft |
| Lot Size | 12.00 AC | Level Access Doors | 10 |
| Rentable Building Area | 30,639 SF |
| Sale Type | Investment or Owner User |
| Property Type | Industrial |
| Property Subtype | Manufacturing |
| Building Class | B |
| Lot Size | 12.00 AC |
| Rentable Building Area | 30,639 SF |
| Number of Floors | 1 |
| Year Built | 1955 |
| Tenancy | Single |
| Clear Ceiling Height | 18 ft |
| Level Access Doors | 10 |
Utilities
- Water - Well
- Sewer - Septic Field
PROPERTY TAXES
| Parcel Number | 51-000-HG-0086.00-00000 | Improvements Assessment | £293,812 |
| Land Assessment | £301,098 | Total Assessment | £594,910 |
PROPERTY TAXES
Parcel Number
51-000-HG-0086.00-00000
Land Assessment
£301,098
Improvements Assessment
£293,812
Total Assessment
£594,910
zoning
| Zoning Code | ID (Light Industrial) |
| ID (Light Industrial) |
1 of 16
VIDEOS
3D TOUR
PHOTOS
STREET VIEW
STREET
MAP

