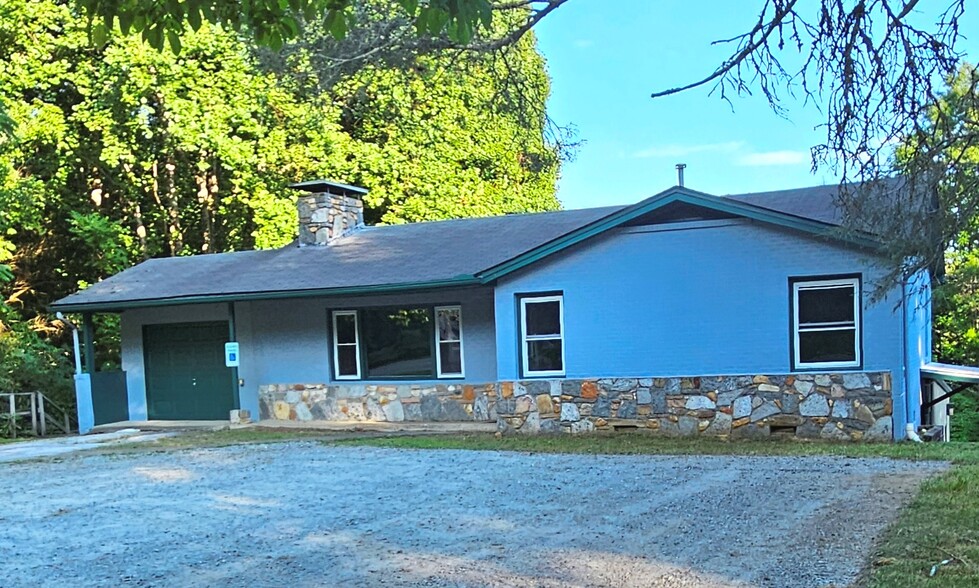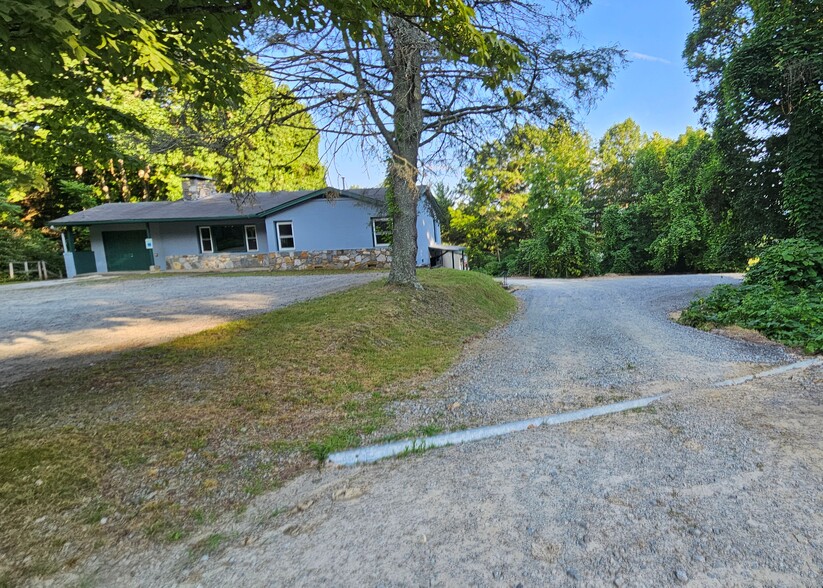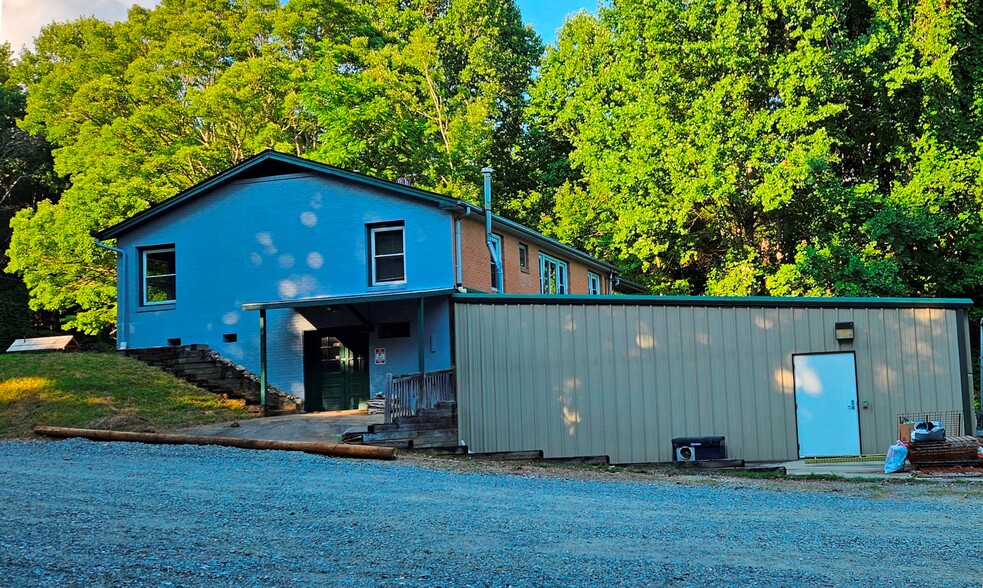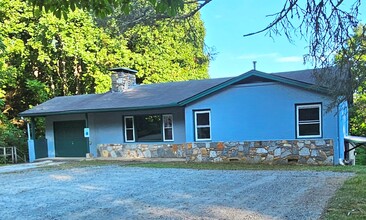
UNDER CONTRACT: Office/Whse 3,858 SF Total | 2260 Hendersonville Hwy
This feature is unavailable at the moment.
We apologize, but the feature you are trying to access is currently unavailable. We are aware of this issue and our team is working hard to resolve the matter.
Please check back in a few minutes. We apologize for the inconvenience.
- LoopNet Team
thank you

Your email has been sent!
UNDER CONTRACT: Office/Whse 3,858 SF Total 2260 Hendersonville Hwy
3,858 SF Vacant Industrial Building Pisgah Forest, NC 28768 £300,990 (£78/SF)



Investment Highlights
- 4.38 Acres with Excellent Ingress/Egress off US 64
- Renovated 1,148 SF office with 2,710 SF Warehouse/Garage with 2 Drive-In Doors
- Convenient to Asheville, Hendersonville and Brevard
- +/- 600 feet of frontage along US 64 (Hendersonville Hwy)
Executive Summary
Building and warehouse has been previously used as a plumbing office/warehouse headquarters for the past 25+ years. The subject property consists of a +/- 4.38-acre (per deed) site improved with two structures formerly occupied by a plumbing company. Property is currently vacant.
Exterior - Buildings:
The subject consists of two buildings (+/- 3,858 sf total) which are connected via basement storage space. The office building, which was originally built in 1956 (per Property Record) consists of approximately 1,148 sf of main level office space, approximately 306 sf of main level garage and storage space, and approximately 676 sf of basement storage space. The office space was renovated in 2022.
The second building, per Owner built in approximately 2005/2006, is an approximately 48'x36' prefab metal/steel construction heated warehouse. The building has two 8'H x 9'W drive-in doors and two exterior steel/metal doors.
On-site gravel parking is available both in the front and rear of the building for a total of approximately 17 vehicles with truck turn-around space in the rear.
Interior - Buildings:
The subject consists of two connected buildings with a total of +/- 1,148 sf of office space and +/- 2,710 sf of warehouse/storage space. The main level office space has private office space, reception area, kitchen area, a 2-piece bathroom and a heat pump. The main level also has an additional approximately 306 sf of garage/storage space. The office building's heated basement, which connects the two buildings from the inside, consists of approximately 676 sf of open storage space and a two-piece bathroom. The approximately 1,728 sf warehouse building is mostly open warehouse/workspace with some partitioning and stubbed out plumbing for a half bath. Heat is provided by natural gas. Clear height in the warehouse ranges from 9' to 11'.
Exterior - Buildings:
The subject consists of two buildings (+/- 3,858 sf total) which are connected via basement storage space. The office building, which was originally built in 1956 (per Property Record) consists of approximately 1,148 sf of main level office space, approximately 306 sf of main level garage and storage space, and approximately 676 sf of basement storage space. The office space was renovated in 2022.
The second building, per Owner built in approximately 2005/2006, is an approximately 48'x36' prefab metal/steel construction heated warehouse. The building has two 8'H x 9'W drive-in doors and two exterior steel/metal doors.
On-site gravel parking is available both in the front and rear of the building for a total of approximately 17 vehicles with truck turn-around space in the rear.
Interior - Buildings:
The subject consists of two connected buildings with a total of +/- 1,148 sf of office space and +/- 2,710 sf of warehouse/storage space. The main level office space has private office space, reception area, kitchen area, a 2-piece bathroom and a heat pump. The main level also has an additional approximately 306 sf of garage/storage space. The office building's heated basement, which connects the two buildings from the inside, consists of approximately 676 sf of open storage space and a two-piece bathroom. The approximately 1,728 sf warehouse building is mostly open warehouse/workspace with some partitioning and stubbed out plumbing for a half bath. Heat is provided by natural gas. Clear height in the warehouse ranges from 9' to 11'.
Property Facts Under Contract
Amenities
- Signage
- Yard
- Storage Space
- Air Conditioning
Utilities
- Lighting
- Gas - Natural
- Water - Well
- Sewer - Septic Field
- Heating
1 of 1
PROPERTY TAXES
| Parcel Number | 9507-64-3167-000 | Improvements Assessment | £97,996 |
| Land Assessment | £71,287 | Total Assessment | £169,283 |
PROPERTY TAXES
Parcel Number
9507-64-3167-000
Land Assessment
£71,287
Improvements Assessment
£97,996
Total Assessment
£169,283
zoning
| Zoning Code | Not Zoned (Subject property lies outside of the municipal planning jurisdiction and is therefore un-zoned. The Subject Property is NOT located in floodplain.) |
| Not Zoned (Subject property lies outside of the municipal planning jurisdiction and is therefore un-zoned. The Subject Property is NOT located in floodplain.) |
1 of 13
VIDEOS
3D TOUR
PHOTOS
STREET VIEW
STREET
MAP
1 of 1
Presented by
Asset Marketing Brokers, Inc.
UNDER CONTRACT: Office/Whse 3,858 SF Total | 2260 Hendersonville Hwy
Already a member? Log In
Hmm, there seems to have been an error sending your message. Please try again.
Thanks! Your message was sent.


