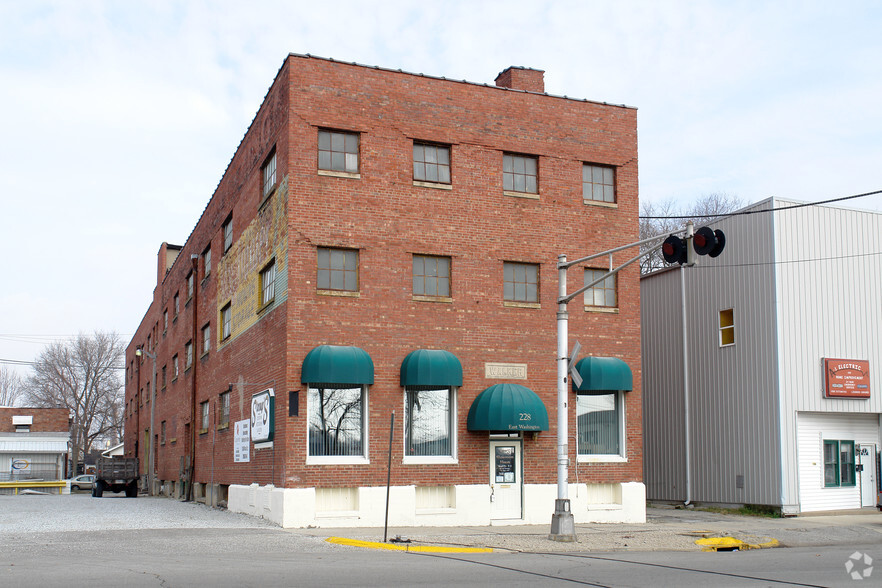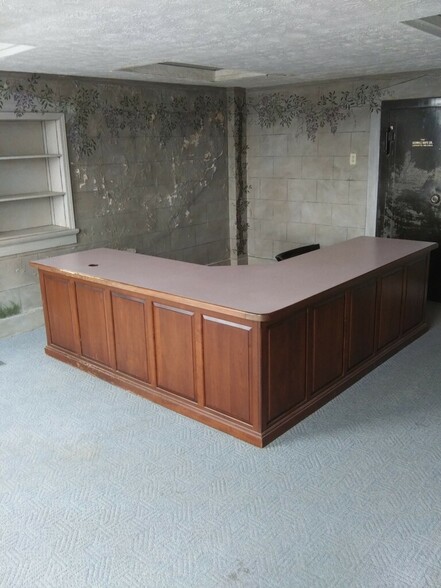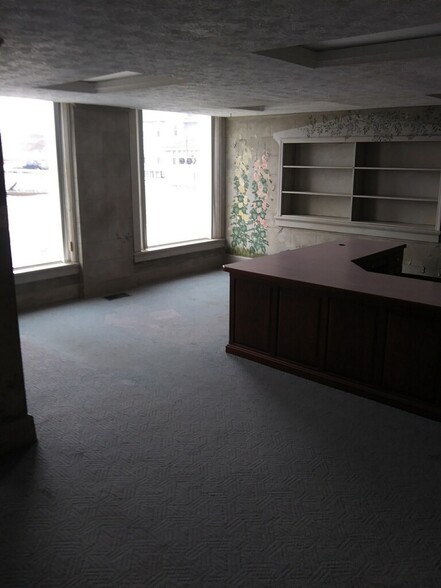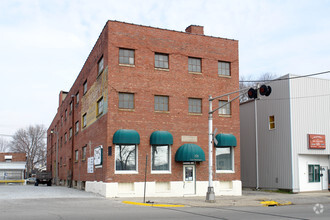
This feature is unavailable at the moment.
We apologize, but the feature you are trying to access is currently unavailable. We are aware of this issue and our team is working hard to resolve the matter.
Please check back in a few minutes. We apologize for the inconvenience.
- LoopNet Team
thank you

Your email has been sent!
228 E Washington St
6,732 - 26,928 SF of Industrial Space Available in Shelbyville, IN 46176



Highlights
- Brand new rubber roof installed and completed in Sept 2019
- Offers 2000 SF office space on 1st floor and a full basement
- Features 1 freight elevator and 3 ground level loading docks
Features
all available spaces(4)
Display Rent as
- Space
- Size
- Term
- Rent
- Space Use
- Condition
- Available
3 story building with full basement available for lease. 1st floor offers 2000 SF of office space and 3 ground level loading docks with garage doors tall enough to accommodate semi-trucks. Property also features 1 freight elevator. Brand new rubber roof was just installed and completed in September 2019. Formerly occupied by Stroup's Custom Kitchens. Rental rate and services will be dependent on the amount of space leased out, the length of time on lease term and space use. Contact Chad for additional details. CHRISTIAN INVESTMENTS 317-398-7203 OPTION 2
- Lease rate does not include utilities, property expenses or building services
- Can be combined with additional space(s) for up to 26,928 SF of adjacent space
3 story building with full basement available for lease. 1st floor offers 2000 SF of office space and 3 ground level loading docks with garage doors tall enough to accommodate semi-trucks. Property also features 1 freight elevator. Brand new rubber roof was just installed and completed in September 2019. Formerly occupied by Stroup's Custom Kitchens. Rental rate and services will be dependent on the amount of space leased out, the length of time on lease term and space use. Contact Chad for additional details.
- Lease rate does not include utilities, property expenses or building services
- Can be combined with additional space(s) for up to 26,928 SF of adjacent space
- Includes 2,000 SF of dedicated office space
3 story building with full basement available for lease. 1st floor offers 2000 SF of office space and 3 ground level loading docks with garage doors tall enough to accommodate semi-trucks. Property also features 1 freight elevator. Brand new rubber roof was just installed and completed in September 2019. Formerly occupied by Stroup's Custom Kitchens. Rental rate and services will be dependent on the amount of space leased out, the length of time on lease term and space use. Contact Chad for additional details.
- Lease rate does not include utilities, property expenses or building services
- Can be combined with additional space(s) for up to 26,928 SF of adjacent space
3 story building with full basement available for lease. 1st floor offers 2000 SF of office space and 3 ground level loading docks with garage doors tall enough to accommodate semi-trucks. Property also features 1 freight elevator. Brand new rubber roof was just installed and completed in September 2019. Formerly occupied by Stroup's Custom Kitchens. Rental rate and services will be dependent on the amount of space leased out, the length of time on lease term and space use. Contact Chad for additional details.
- Lease rate does not include utilities, property expenses or building services
- Can be combined with additional space(s) for up to 26,928 SF of adjacent space
| Space | Size | Term | Rent | Space Use | Condition | Available |
| Basement | 6,732 SF | 3-5 Years | £9.39 /SF/PA £0.78 /SF/MO £101.07 /m²/PA £8.42 /m²/MO £63,209 /PA £5,267 /MO | Industrial | - | Now |
| 1st Floor | 6,732 SF | 3-5 Years | £9.39 /SF/PA £0.78 /SF/MO £101.07 /m²/PA £8.42 /m²/MO £63,209 /PA £5,267 /MO | Industrial | - | Now |
| 2nd Floor | 6,732 SF | 3-5 Years | £9.39 /SF/PA £0.78 /SF/MO £101.07 /m²/PA £8.42 /m²/MO £63,209 /PA £5,267 /MO | Industrial | - | Now |
| 3rd Floor | 6,732 SF | 3-5 Years | £9.39 /SF/PA £0.78 /SF/MO £101.07 /m²/PA £8.42 /m²/MO £63,209 /PA £5,267 /MO | Industrial | - | Now |
Basement
| Size |
| 6,732 SF |
| Term |
| 3-5 Years |
| Rent |
| £9.39 /SF/PA £0.78 /SF/MO £101.07 /m²/PA £8.42 /m²/MO £63,209 /PA £5,267 /MO |
| Space Use |
| Industrial |
| Condition |
| - |
| Available |
| Now |
1st Floor
| Size |
| 6,732 SF |
| Term |
| 3-5 Years |
| Rent |
| £9.39 /SF/PA £0.78 /SF/MO £101.07 /m²/PA £8.42 /m²/MO £63,209 /PA £5,267 /MO |
| Space Use |
| Industrial |
| Condition |
| - |
| Available |
| Now |
2nd Floor
| Size |
| 6,732 SF |
| Term |
| 3-5 Years |
| Rent |
| £9.39 /SF/PA £0.78 /SF/MO £101.07 /m²/PA £8.42 /m²/MO £63,209 /PA £5,267 /MO |
| Space Use |
| Industrial |
| Condition |
| - |
| Available |
| Now |
3rd Floor
| Size |
| 6,732 SF |
| Term |
| 3-5 Years |
| Rent |
| £9.39 /SF/PA £0.78 /SF/MO £101.07 /m²/PA £8.42 /m²/MO £63,209 /PA £5,267 /MO |
| Space Use |
| Industrial |
| Condition |
| - |
| Available |
| Now |
Basement
| Size | 6,732 SF |
| Term | 3-5 Years |
| Rent | £9.39 /SF/PA |
| Space Use | Industrial |
| Condition | - |
| Available | Now |
3 story building with full basement available for lease. 1st floor offers 2000 SF of office space and 3 ground level loading docks with garage doors tall enough to accommodate semi-trucks. Property also features 1 freight elevator. Brand new rubber roof was just installed and completed in September 2019. Formerly occupied by Stroup's Custom Kitchens. Rental rate and services will be dependent on the amount of space leased out, the length of time on lease term and space use. Contact Chad for additional details. CHRISTIAN INVESTMENTS 317-398-7203 OPTION 2
- Lease rate does not include utilities, property expenses or building services
- Can be combined with additional space(s) for up to 26,928 SF of adjacent space
1st Floor
| Size | 6,732 SF |
| Term | 3-5 Years |
| Rent | £9.39 /SF/PA |
| Space Use | Industrial |
| Condition | - |
| Available | Now |
3 story building with full basement available for lease. 1st floor offers 2000 SF of office space and 3 ground level loading docks with garage doors tall enough to accommodate semi-trucks. Property also features 1 freight elevator. Brand new rubber roof was just installed and completed in September 2019. Formerly occupied by Stroup's Custom Kitchens. Rental rate and services will be dependent on the amount of space leased out, the length of time on lease term and space use. Contact Chad for additional details.
- Lease rate does not include utilities, property expenses or building services
- Includes 2,000 SF of dedicated office space
- Can be combined with additional space(s) for up to 26,928 SF of adjacent space
2nd Floor
| Size | 6,732 SF |
| Term | 3-5 Years |
| Rent | £9.39 /SF/PA |
| Space Use | Industrial |
| Condition | - |
| Available | Now |
3 story building with full basement available for lease. 1st floor offers 2000 SF of office space and 3 ground level loading docks with garage doors tall enough to accommodate semi-trucks. Property also features 1 freight elevator. Brand new rubber roof was just installed and completed in September 2019. Formerly occupied by Stroup's Custom Kitchens. Rental rate and services will be dependent on the amount of space leased out, the length of time on lease term and space use. Contact Chad for additional details.
- Lease rate does not include utilities, property expenses or building services
- Can be combined with additional space(s) for up to 26,928 SF of adjacent space
3rd Floor
| Size | 6,732 SF |
| Term | 3-5 Years |
| Rent | £9.39 /SF/PA |
| Space Use | Industrial |
| Condition | - |
| Available | Now |
3 story building with full basement available for lease. 1st floor offers 2000 SF of office space and 3 ground level loading docks with garage doors tall enough to accommodate semi-trucks. Property also features 1 freight elevator. Brand new rubber roof was just installed and completed in September 2019. Formerly occupied by Stroup's Custom Kitchens. Rental rate and services will be dependent on the amount of space leased out, the length of time on lease term and space use. Contact Chad for additional details.
- Lease rate does not include utilities, property expenses or building services
- Can be combined with additional space(s) for up to 26,928 SF of adjacent space
Property Overview
We have Office/Business/warehouse space available at 228 East Washington St., Shelbyville, IN. This property is located within the Shelbyville Redevelopment of downtown. The street is getting all new utilities at this time as well as new roads and sidewalks. This is an old historical factory building that has 6732 sq ft on each floor. There is a total of three floors and a full basement and freight/passenger elevator. Has three loading docks. It has a brand new rubber roof along with all brick repaired. There will be additional work performed on the building as we get space lease out. WE WOULD CONSIDER SELLING THE WHOLE BUILDING
Warehouse FACILITY FACTS
Presented by
Christian Investments
228 E Washington St
Hmm, there seems to have been an error sending your message. Please try again.
Thanks! Your message was sent.




