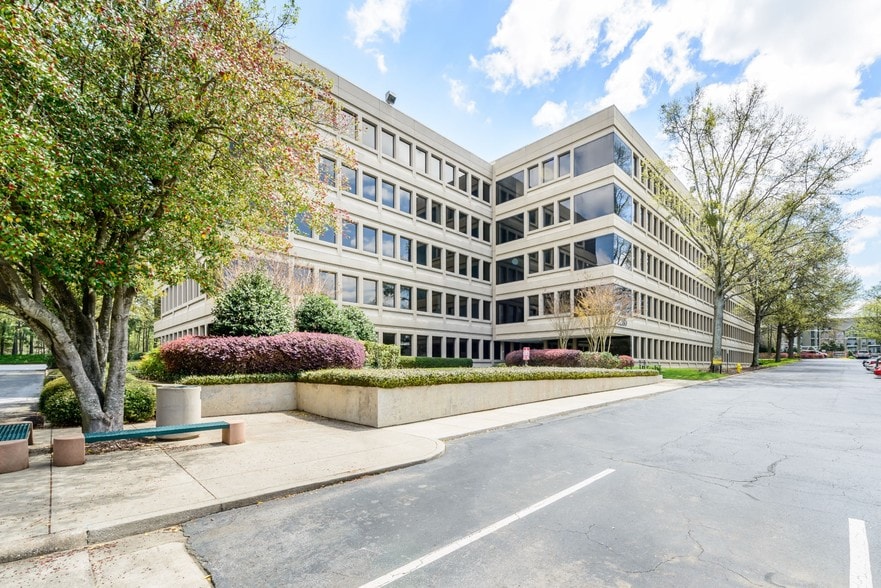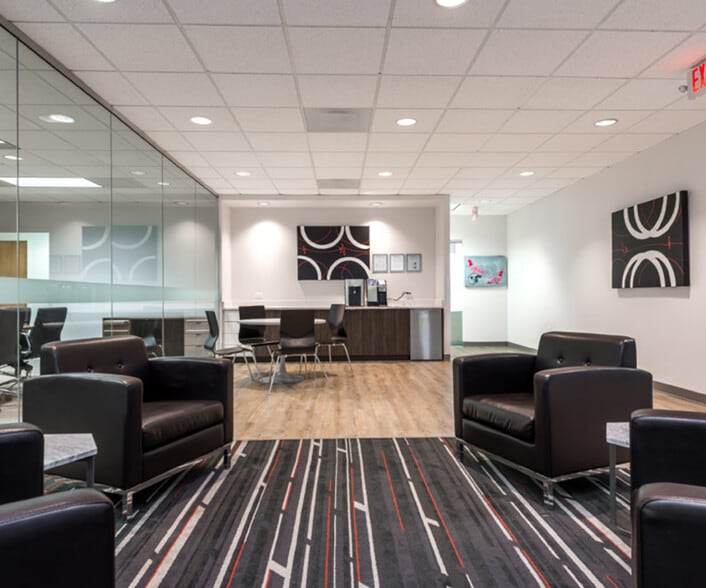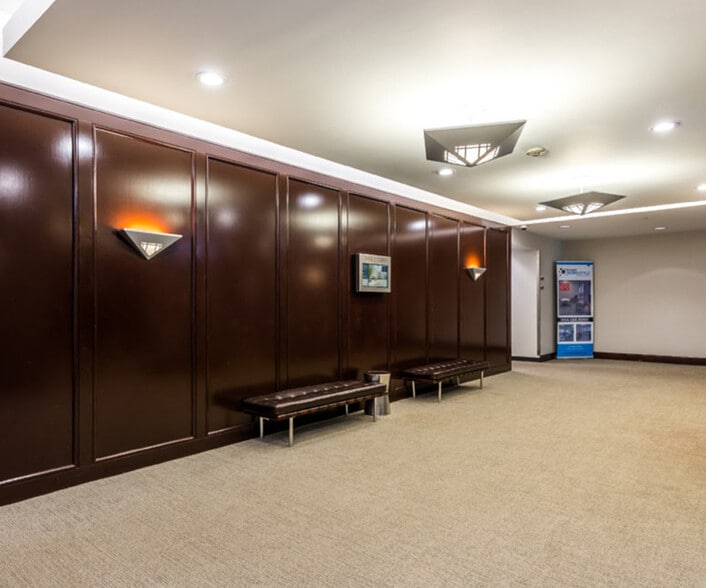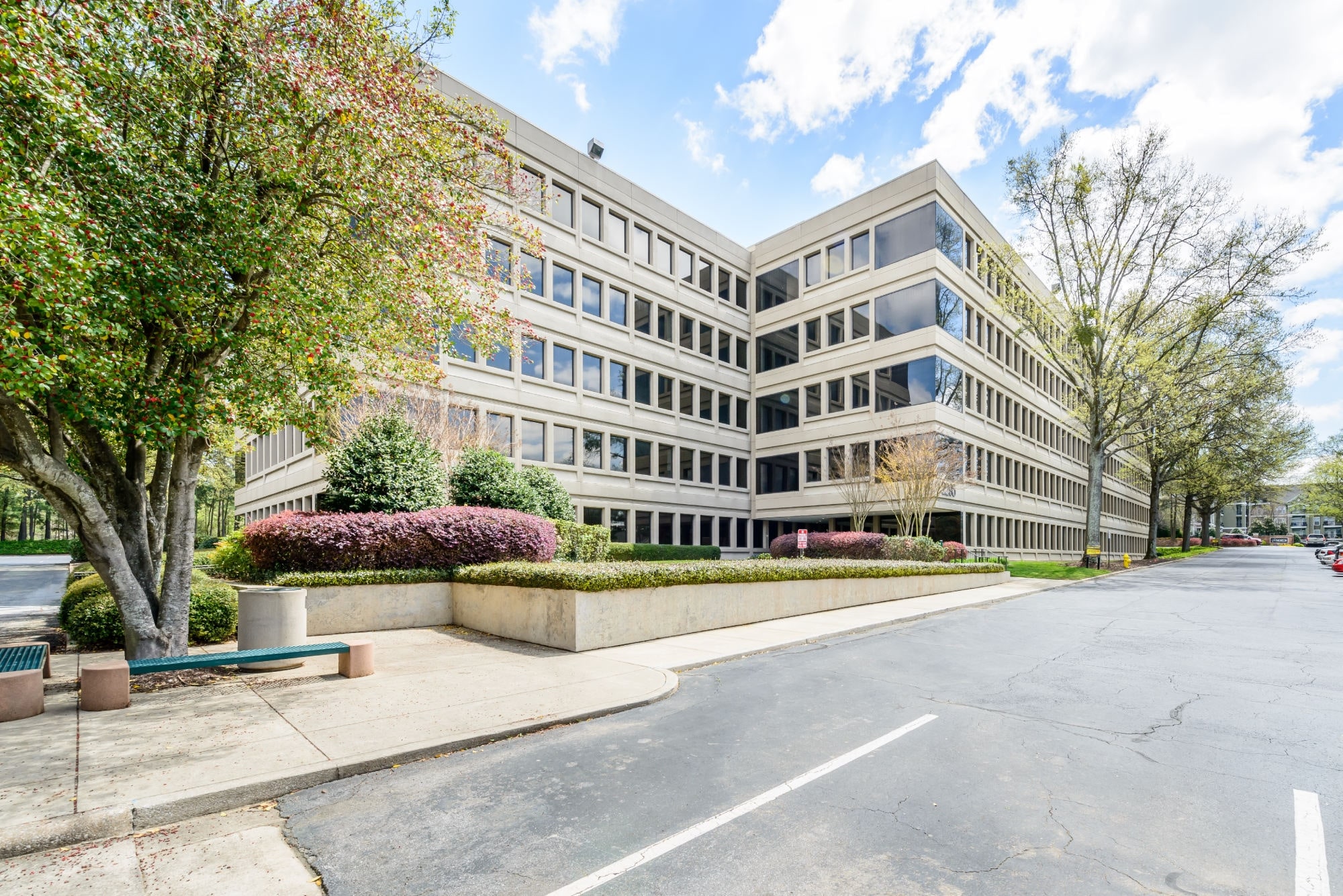Your email has been sent.
Northlake Office Park 2295 Parklake Dr NE 1,067 - 27,923 sq ft of Office Space Available in Atlanta, GA 30345



HIGHLIGHTS
- Outdoor patio seating to overlook the beautifully landscaped park and lake.
- On-site leasing, maintenance and property management to attend to any tenant needs.
- Quick and easy access to the MARTA Bus route and directly off of highway I-285.
- Competitive rental rates with flexible lease terms.
- Flexible expansion opportunities with free in-house space planning services.
- Abundant amount of dining options and retailers within minutes from site.
ALL AVAILABLE SPACES(4)
Display Rent as
- SPACE
- SIZE
- TERM
- RATE
- USE
- CONDITION
- AVAILABLE
Large Interior Office
- Listed rent plus proportional share of electrical cost
- Fits 3 - 9 People
- Fully Fit-Out as Standard Office
- 1 Private Office
Extensive window exposure on three sides with tremendous potential. Custom build-to-suit opportunity. Interior room with kitchen and storage closet.
- Listed rent plus proportional share of electrical cost
- Open Floor Plan Layout
- Fully Fit-Out as Standard Office
- Fits 15 - 47 People
Reception, open area, 12 offices, kitchen and 3 conference rooms
- Listed rent plus proportional share of electrical cost
- Open Floor Plan Layout
- Partially Fit-Out as Standard Office
- Fits 29 - 91 People
Reception Area, 14 Window Offices, 2 Interior Offices, 2 Conference Rooms, 1 Large Bullpen, Kitchen Sink, Work Area, File Or Storage Area, 1 Closets, Corner Location
- Fully Fit-Out as Standard Office
- Fits 25 - 79 People
- Reception Area
- Mostly Open Floor Plan Layout
- 2 Conference Rooms
| Space | Size | Term | Rate | Space Use | Condition | Available |
| 2nd Floor, Ste 225 | 1,067 sq ft | Negotiable | £14.21 /sq ft pa £1.18 /sq ft pcm £15,165 pa £1,264 pcm | Office | Full Fit-Out | Now |
| 2nd Floor, Ste 275 | 5,810 sq ft | Negotiable | £14.21 /sq ft pa £1.18 /sq ft pcm £82,575 pa £6,881 pcm | Office | Full Fit-Out | Now |
| 3rd Floor, Ste 300 | 11,270 sq ft | Negotiable | £14.21 /sq ft pa £1.18 /sq ft pcm £160,176 pa £13,348 pcm | Office | Partial Fit-Out | Now |
| 3rd Floor, Ste 300.01 | 9,776 sq ft | 1-10 Years | Upon Application Upon Application Upon Application Upon Application | Office | Full Fit-Out | Now |
2nd Floor, Ste 225
| Size |
| 1,067 sq ft |
| Term |
| Negotiable |
| Rate |
| £14.21 /sq ft pa £1.18 /sq ft pcm £15,165 pa £1,264 pcm |
| Space Use |
| Office |
| Condition |
| Full Fit-Out |
| Available |
| Now |
2nd Floor, Ste 275
| Size |
| 5,810 sq ft |
| Term |
| Negotiable |
| Rate |
| £14.21 /sq ft pa £1.18 /sq ft pcm £82,575 pa £6,881 pcm |
| Space Use |
| Office |
| Condition |
| Full Fit-Out |
| Available |
| Now |
3rd Floor, Ste 300
| Size |
| 11,270 sq ft |
| Term |
| Negotiable |
| Rate |
| £14.21 /sq ft pa £1.18 /sq ft pcm £160,176 pa £13,348 pcm |
| Space Use |
| Office |
| Condition |
| Partial Fit-Out |
| Available |
| Now |
3rd Floor, Ste 300.01
| Size |
| 9,776 sq ft |
| Term |
| 1-10 Years |
| Rate |
| Upon Application Upon Application Upon Application Upon Application |
| Space Use |
| Office |
| Condition |
| Full Fit-Out |
| Available |
| Now |
2nd Floor, Ste 225
| Size | 1,067 sq ft |
| Term | Negotiable |
| Rate | £14.21 /sq ft pa |
| Space Use | Office |
| Condition | Full Fit-Out |
| Available | Now |
Large Interior Office
- Listed rent plus proportional share of electrical cost
- Fully Fit-Out as Standard Office
- Fits 3 - 9 People
- 1 Private Office
2nd Floor, Ste 275
| Size | 5,810 sq ft |
| Term | Negotiable |
| Rate | £14.21 /sq ft pa |
| Space Use | Office |
| Condition | Full Fit-Out |
| Available | Now |
Extensive window exposure on three sides with tremendous potential. Custom build-to-suit opportunity. Interior room with kitchen and storage closet.
- Listed rent plus proportional share of electrical cost
- Fully Fit-Out as Standard Office
- Open Floor Plan Layout
- Fits 15 - 47 People
3rd Floor, Ste 300
| Size | 11,270 sq ft |
| Term | Negotiable |
| Rate | £14.21 /sq ft pa |
| Space Use | Office |
| Condition | Partial Fit-Out |
| Available | Now |
Reception, open area, 12 offices, kitchen and 3 conference rooms
- Listed rent plus proportional share of electrical cost
- Partially Fit-Out as Standard Office
- Open Floor Plan Layout
- Fits 29 - 91 People
3rd Floor, Ste 300.01
| Size | 9,776 sq ft |
| Term | 1-10 Years |
| Rate | Upon Application |
| Space Use | Office |
| Condition | Full Fit-Out |
| Available | Now |
Reception Area, 14 Window Offices, 2 Interior Offices, 2 Conference Rooms, 1 Large Bullpen, Kitchen Sink, Work Area, File Or Storage Area, 1 Closets, Corner Location
- Fully Fit-Out as Standard Office
- Mostly Open Floor Plan Layout
- Fits 25 - 79 People
- 2 Conference Rooms
- Reception Area
PROPERTY OVERVIEW
2295 Parklake Drive is located in the Northlake area to the east of the city of Atlanta, Georgia. The building is five stories tall with a total of 121,528 square of office space for rent. It is situated in Northlake Office Park and is one of seven buildings in the complex. It is nestled into beautifully landscaped surroundings, including a lake. There is also outdoor patio seating on-site. Other amenities include a spacious parking area for tenant’s convenience. Tenants are offered the security of twenty-four-hour key card access and an on-site courtesy officer. The suites at 2295 Parklake Drive are all internet ready and there are drop boxes provided for tenant use. Northlake Office Park`s location is in a very desirable location for those searching for the right Atlanta office space. It is located just fifteen miles northeast of downtown Atlanta, close to the junction of I-285 and LaVista Road and just off of Northlake Parkway. The complex is just minutes from Northlake Mall and Northlake Tower Festival Shopping Center and their many fine stores and restaurants. There are many other excellent restaurants and retail businesses in the area including Chick-fil-A, Quiznos, Panera, and more. There are also a number of fine hotels in the area as well as fitness centers, grocery stores and more.
- 24 Hour Access
- Bus Route
- Controlled Access
- Conferencing Facility
- Food Service
- Property Manager on Site
- Outdoor Seating
PROPERTY FACTS
Presented by

Northlake Office Park | 2295 Parklake Dr NE
Hmm, there seems to have been an error sending your message. Please try again.
Thanks! Your message was sent.










