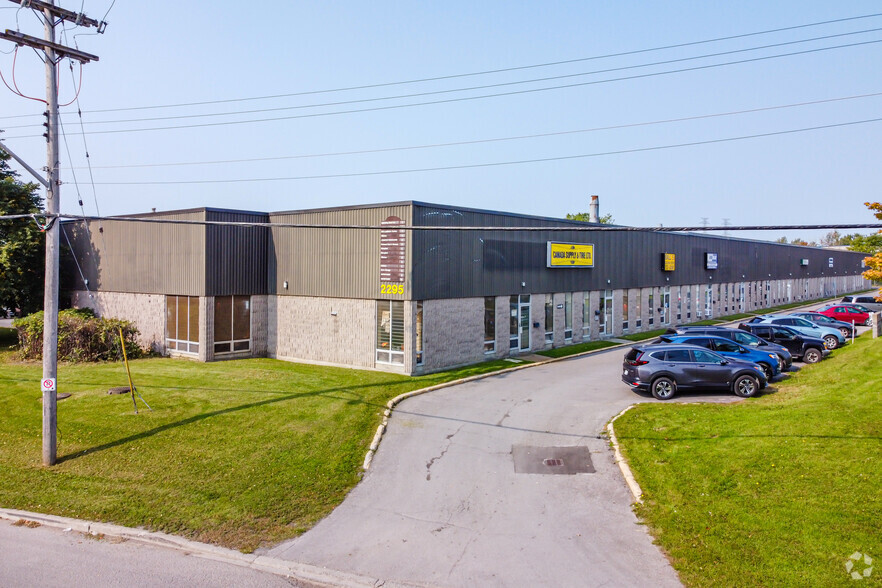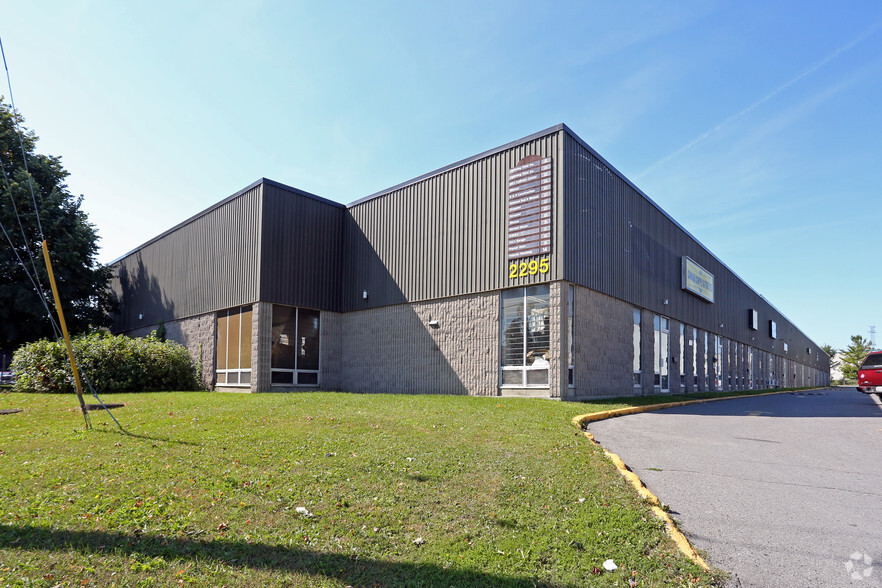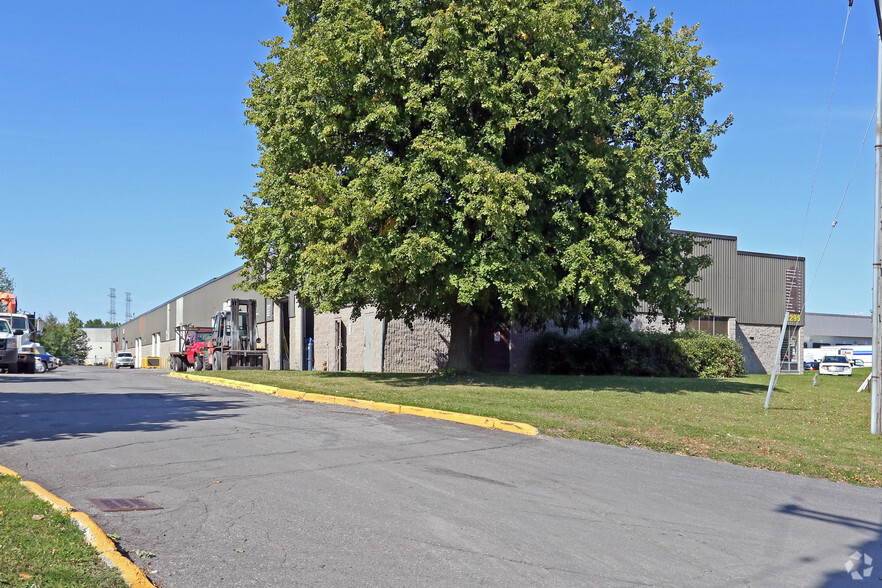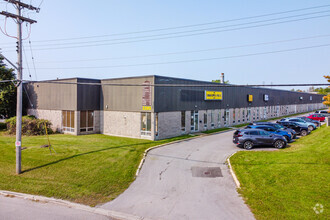
This feature is unavailable at the moment.
We apologize, but the feature you are trying to access is currently unavailable. We are aware of this issue and our team is working hard to resolve the matter.
Please check back in a few minutes. We apologize for the inconvenience.
- LoopNet Team
thank you

Your email has been sent!
2295 Stevenage Dr
2,500 SF of Industrial Space Available in Ottawa, ON K1G 3W1



Highlights
- Easy Access to 417 and Hunt Club,
- 10ft by 12ft door
- 18' clear height
Features
all available space(1)
Display Rent as
- Space
- Size
- Term
- Rent
- Space Use
- Condition
- Available
Give your business space to grow in this centrally located 2500 square foot industrial unit in the Hawthorne Industrial park. Approximately 350 sqft of Office in the front. High clearances, large 10ft by 12ft garage door. 600v 3-phase service. Property is a multi-tenant industrial and commercial building with 18’ clear height and one grade level door. Landlord is not accepting automotive use at this time
- Lease rate does not include utilities, property expenses or building services
- Reception Area
- Includes 350 SF of dedicated office space
- Private Restrooms
| Space | Size | Term | Rent | Space Use | Condition | Available |
| 1st Floor - 11 | 2,500 SF | 5-10 Years | £8.83 /SF/PA £0.74 /SF/MO £95.07 /m²/PA £7.92 /m²/MO £22,080 /PA £1,840 /MO | Industrial | Partial Build-Out | Now |
1st Floor - 11
| Size |
| 2,500 SF |
| Term |
| 5-10 Years |
| Rent |
| £8.83 /SF/PA £0.74 /SF/MO £95.07 /m²/PA £7.92 /m²/MO £22,080 /PA £1,840 /MO |
| Space Use |
| Industrial |
| Condition |
| Partial Build-Out |
| Available |
| Now |
1st Floor - 11
| Size | 2,500 SF |
| Term | 5-10 Years |
| Rent | £8.83 /SF/PA |
| Space Use | Industrial |
| Condition | Partial Build-Out |
| Available | Now |
Give your business space to grow in this centrally located 2500 square foot industrial unit in the Hawthorne Industrial park. Approximately 350 sqft of Office in the front. High clearances, large 10ft by 12ft garage door. 600v 3-phase service. Property is a multi-tenant industrial and commercial building with 18’ clear height and one grade level door. Landlord is not accepting automotive use at this time
- Lease rate does not include utilities, property expenses or building services
- Includes 350 SF of dedicated office space
- Reception Area
- Private Restrooms
Property Overview
Give your business space to grow in this centrally located 2500 square foot industrial unit in the Hawthorne Industrial park. Approximately 350 sqft of Office in the front. High clearances, large 10ft by 12ft garage door. 600v 3-phase service. Property is a multi-tenant industrial and commercial building with 18’ clear height and one grade level door. Landlord is not accepting automotive use at this time
Warehouse FACILITY FACTS
SELECT TENANTS
- Floor
- Tenant Name
- 1st
- Bill's Collision Centre
- 1st
- Joa's Garage
- 1st
- Lightning Steel Inc
- 1st
- Paramount Door & Window Service
- 1st
- WINMAR Ottawa
Presented by

2295 Stevenage Dr
Hmm, there seems to have been an error sending your message. Please try again.
Thanks! Your message was sent.




