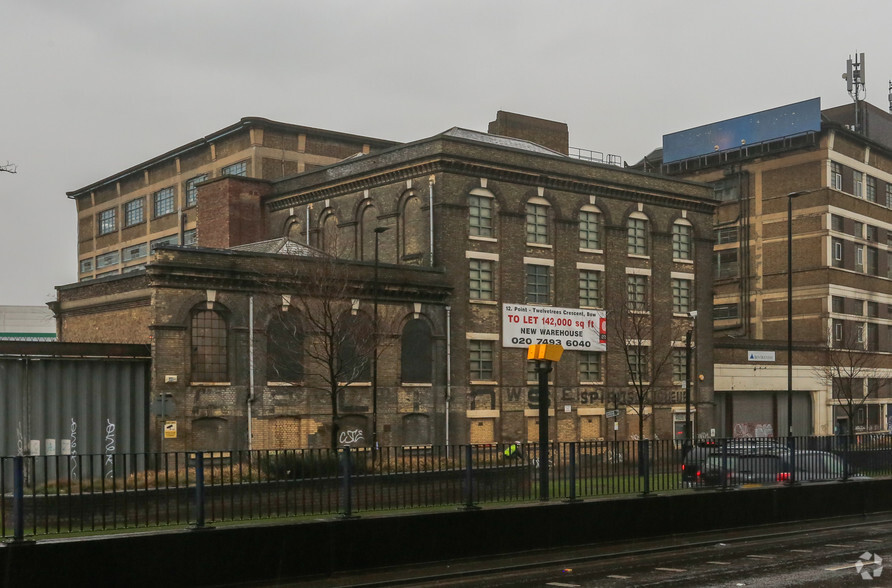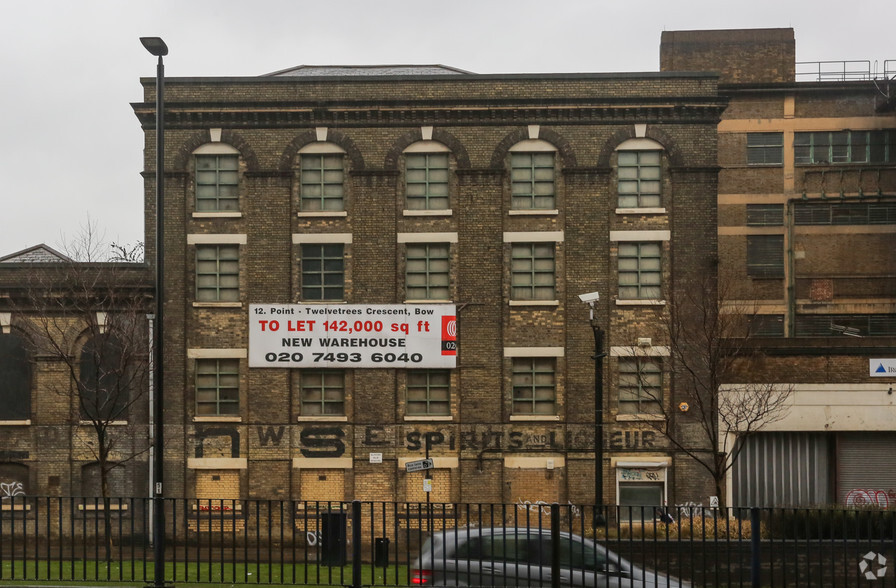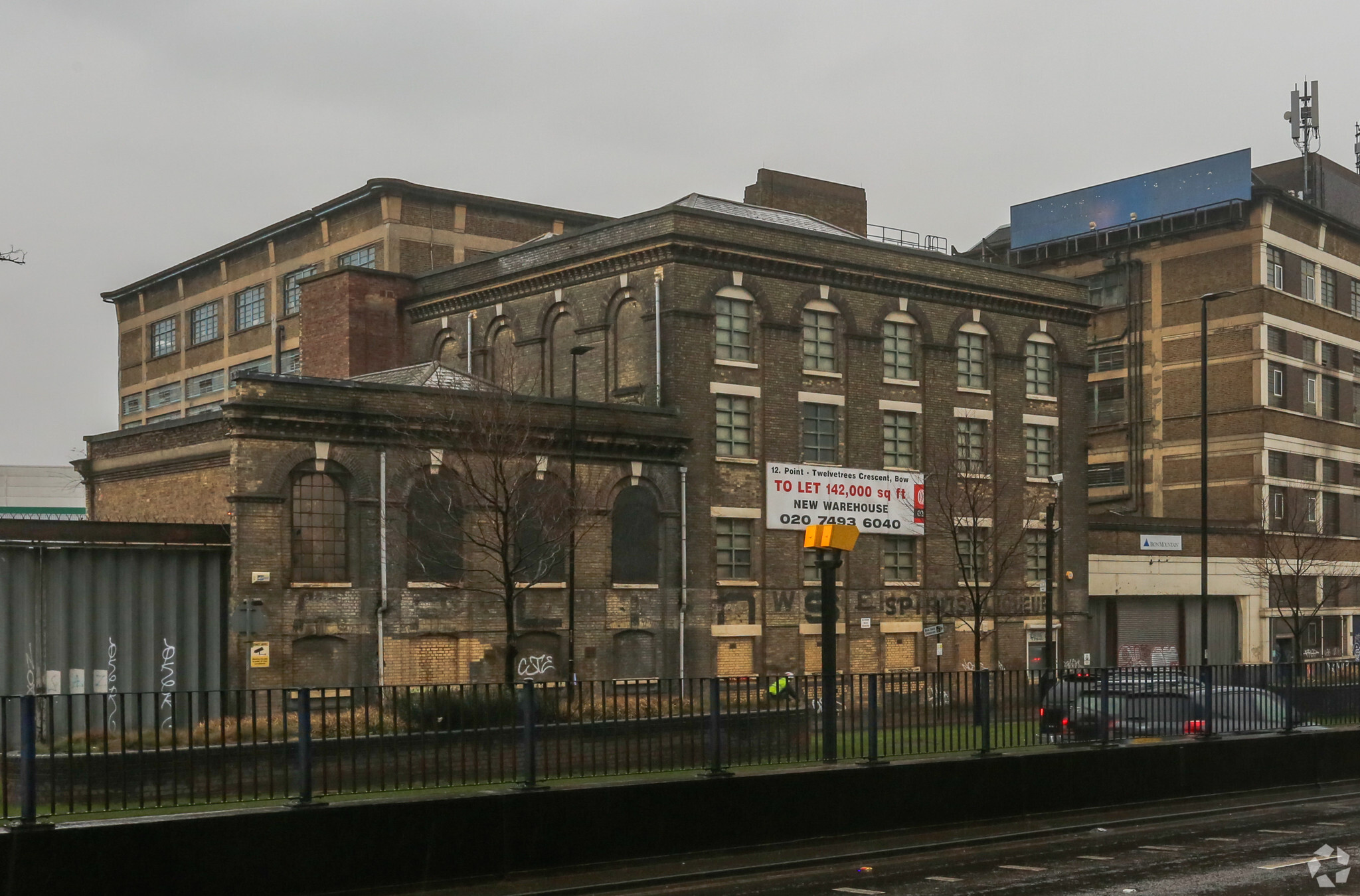Fourth Mill 23-26 Gillender St 125,099 SF of Industrial Space Available in London E3 3LB


HIGHLIGHTS
- Iconic multi-level warehouse with 53m frontage and river frontage
- Bromley by Bow and Devons Road within close proximity
- 1930's modernist warehouse on the former site of the Four Mills distillery
FEATURES
ALL AVAILABLE SPACE(1)
Display Rent as
- SPACE
- SIZE
- TERM
- RENT
- SPACE USE
- CONDITION
- AVAILABLE
The 9 spaces in this building must be leased together, for a total size of 125,099 SF (Contiguous Area):
Terms to be agreed. Size 20,000 sq ft adaptable floor plates.
- Use Class: B2
- Yard
- 2 existing loading bays
- Secure Storage
- Self-contained secured yard space
- 3 goods lifts
| Space | Size | Term | Rent | Space Use | Condition | Available |
| Ground - 23, Ground - 24, 1st Floor - 23, 1st Floor - 24, 2nd Floor - 23, 2nd Floor - 24, Mezzanine - 24, 3rd Floor - 23, 3rd Floor - 24 | 125,099 SF | Negotiable | Upon Application | Industrial | Partial Build-Out | Now |
Ground - 23, Ground - 24, 1st Floor - 23, 1st Floor - 24, 2nd Floor - 23, 2nd Floor - 24, Mezzanine - 24, 3rd Floor - 23, 3rd Floor - 24
The 9 spaces in this building must be leased together, for a total size of 125,099 SF (Contiguous Area):
| Size |
|
Ground - 23 - 4,532 SF
Ground - 24 - 21,958 SF
1st Floor - 23 - 4,607 SF
1st Floor - 24 - 21,991 SF
2nd Floor - 23 - 2,939 SF
2nd Floor - 24 - 22,001 SF
Mezzanine - 24 - 21,948 SF
3rd Floor - 23 - 3,208 SF
3rd Floor - 24 - 21,915 SF
|
| Term |
| Negotiable |
| Rent |
| Upon Application |
| Space Use |
| Industrial |
| Condition |
| Partial Build-Out |
| Available |
| Now |
PROPERTY OVERVIEW
The property comprises a brick built industrial warehouse building arranged over a round to sixth floors with an internal mezzanine level. The property is located on Gillender Street in Poplar within close proximity to the A12 and Bromley-by-Bow Underground Station.








