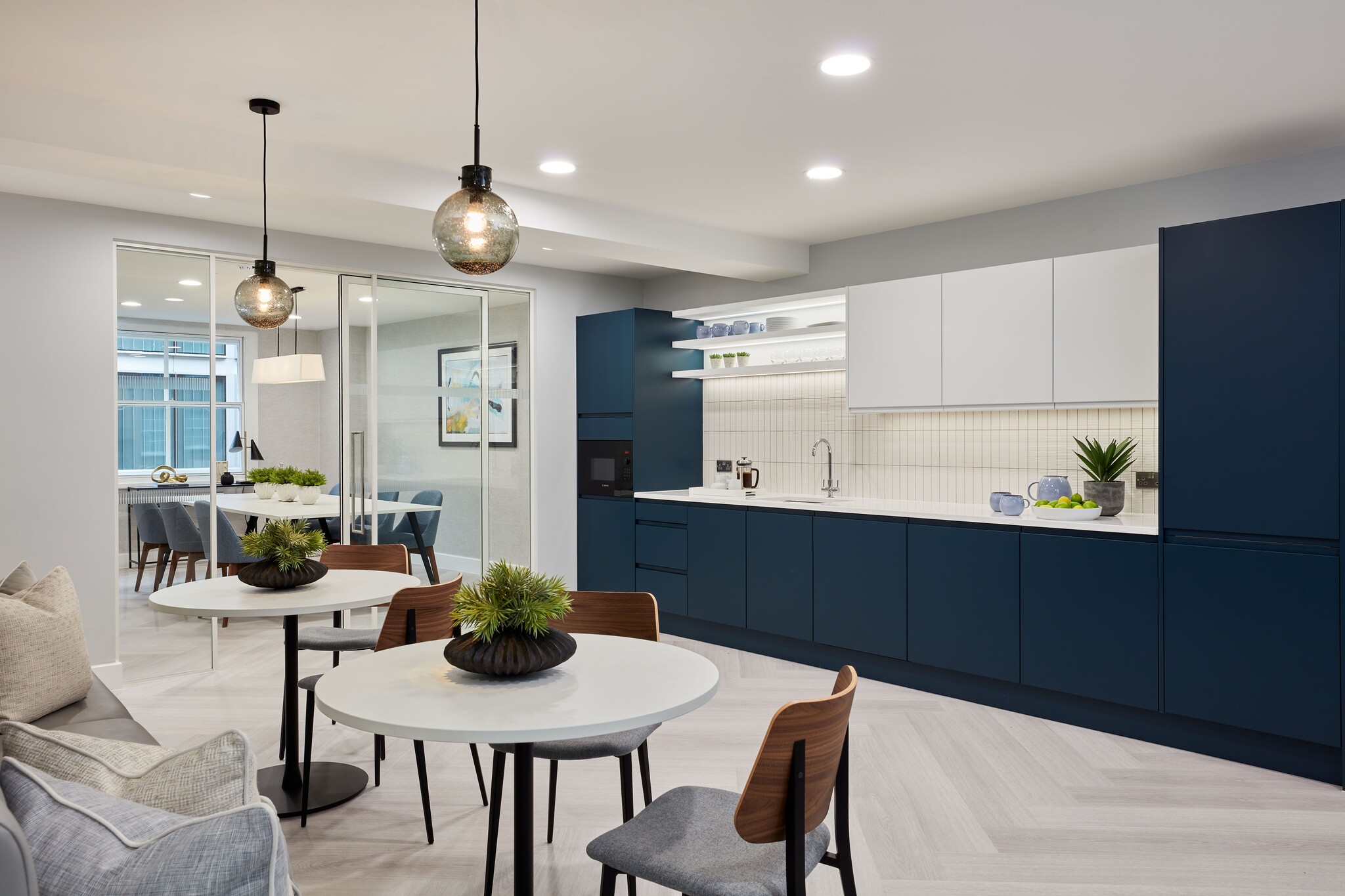Warwick House 23-27 Buckingham Palace Rd 2,138 SF of Office Space Available in London SW1W 0PP
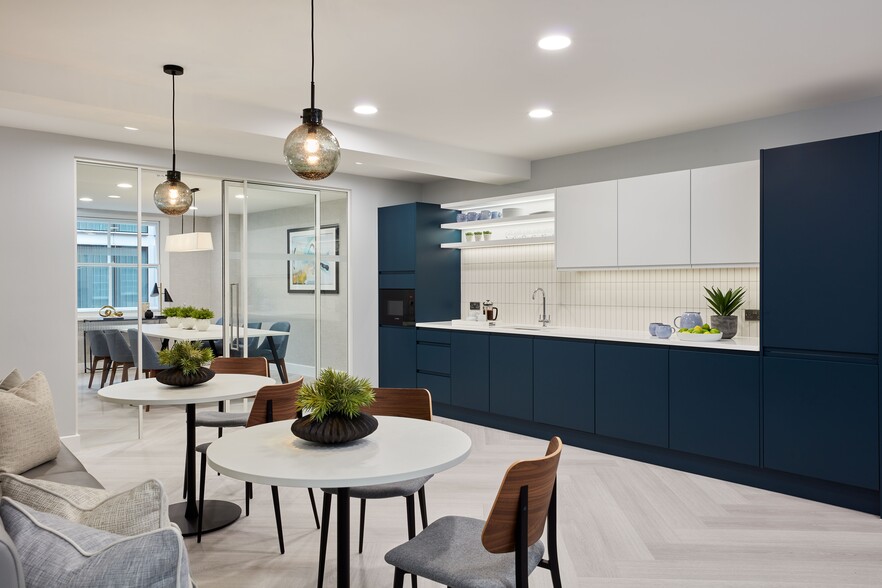
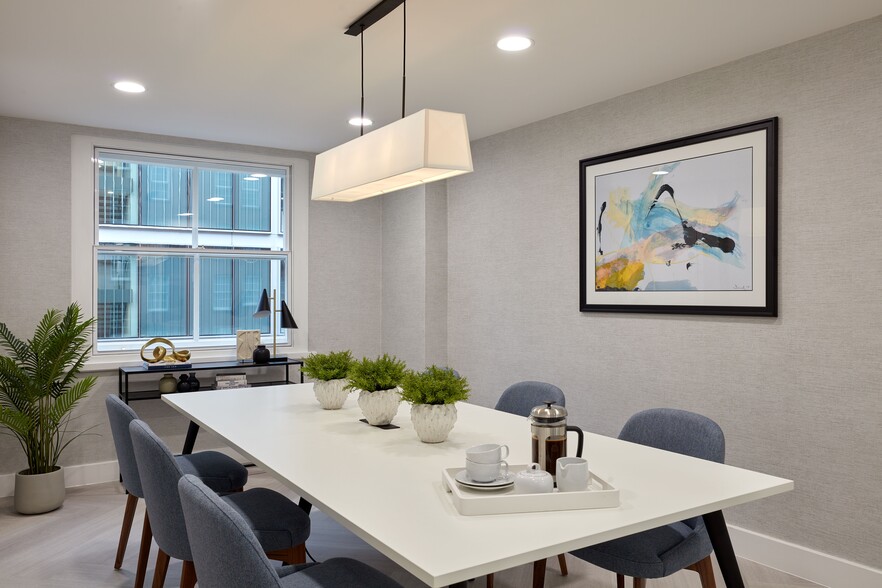
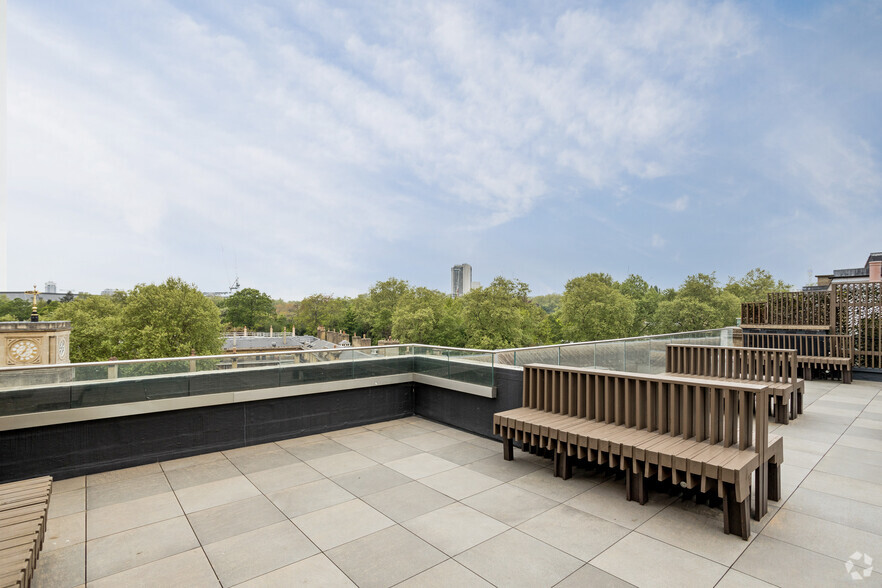
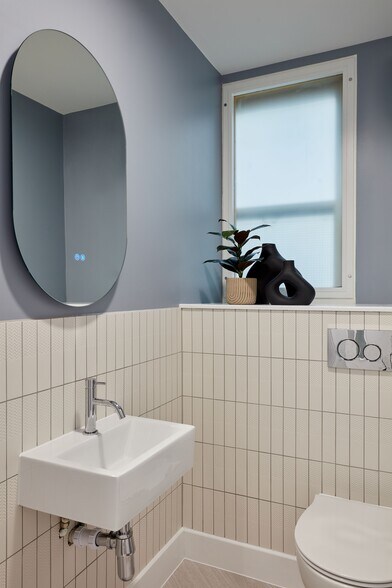
HIGHLIGHTS
- Large communal roof terrace
- 3 minute walk to Victoria Overground and Underground stations
- Smart entrance hall
- Fully fitted and furnished option available
ALL AVAILABLE SPACE(1)
Display Rent as
- SPACE
- SIZE
- TERM
- RENT
- SPACE USE
- CONDITION
- AVAILABLE
The Part 2nd floor is available now and is in a fitted condition. There is a very large shared roof terrace at 5th floor level with views toward Buckingham Palace. Amenities; Raised Floors, Refurbished common parts, Smart entrance hall, LED lighting, Air conditioning, Ready to use fibre connections, Communal showers & bike storage and Large communal roof terrace.
- Use Class: E
- Mostly Open Floor Plan Layout
- Central Air Conditioning
- Natural Light
- Shower Facilities
- CAT A & B floors available
- LED lighting
- Partially Built-Out as Standard Office
- Fits 6 - 18 People
- Raised Floor
- Bicycle Storage
- Professional Lease
- Refurbished common parts
| Space | Size | Term | Rent | Space Use | Condition | Available |
| 2nd Floor, Ste Part Fitted | 2,138 SF | Negotiable | £72.50 /SF/PA | Office | Partial Build-Out | Now |
2nd Floor, Ste Part Fitted
| Size |
| 2,138 SF |
| Term |
| Negotiable |
| Rent |
| £72.50 /SF/PA |
| Space Use |
| Office |
| Condition |
| Partial Build-Out |
| Available |
| Now |
PROPERTY OVERVIEW
The building is located moments from Buckingham Palace and benefits from excellent transport links being a 3 minute walk to Victoria Overground and Underground stations (District & Circle lines, Victoria line). The excellent amenities of Cardinal Place and Nova are a one minute walk away, making this a uniquely well appointed building. The three floors offer a range of space from Cat A, to part fitted and final for a fully fitted and furnished option. A large shared terrace makes this a very good place to base your business.
- 24 Hour Access
- Controlled Access
- Security System
- Kitchen
- Roof Terrace
- Storage Space
- Bicycle Storage
- DDA Compliant
- Lift Access
- Partitioned Offices
- Secure Storage
- Shower Facilities
- Wi-Fi







