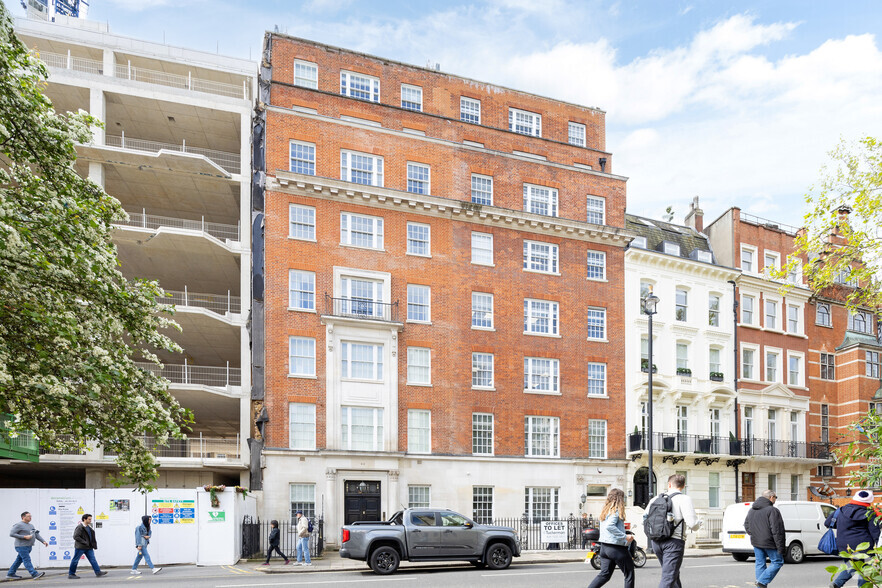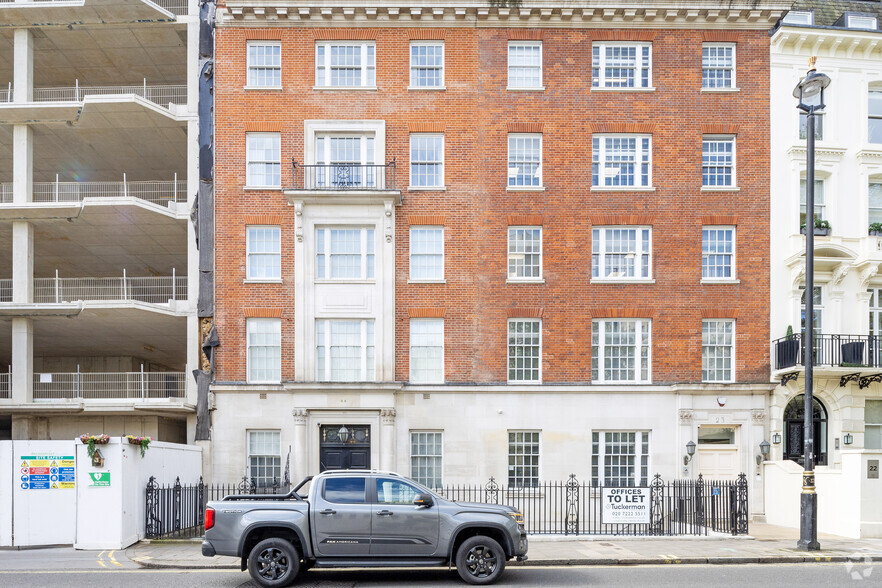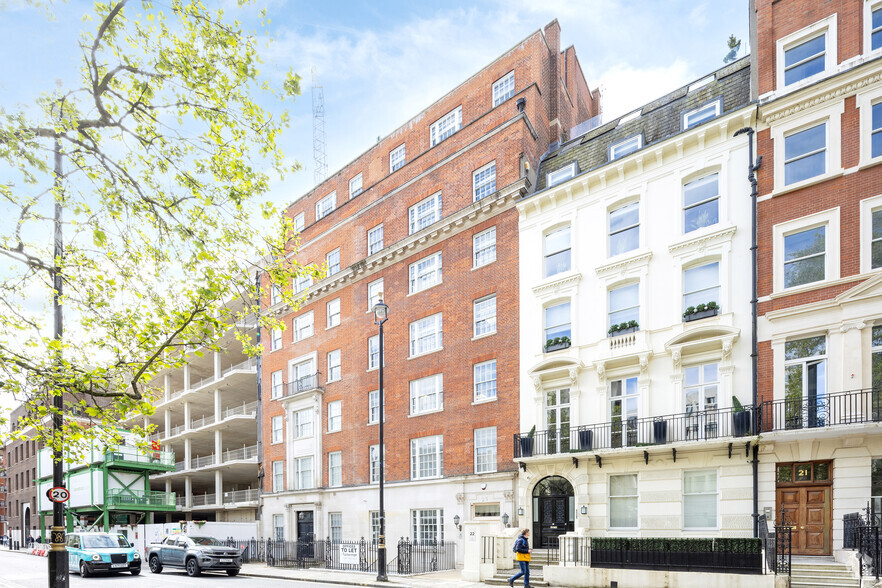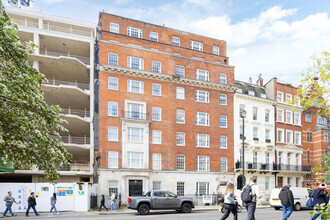
This feature is unavailable at the moment.
We apologize, but the feature you are trying to access is currently unavailable. We are aware of this issue and our team is working hard to resolve the matter.
Please check back in a few minutes. We apologize for the inconvenience.
- LoopNet Team
thank you

Your email has been sent!
23 Buckingham Gate
1,157 - 5,571 SF of Office Space Available in London SW1E 6LB



Highlights
- Good road links
- Close proximity to local amenities
- Good transport links
all available spaces(4)
Display Rent as
- Space
- Size
- Term
- Rent
- Space Use
- Condition
- Available
Entry to the building is via a manned reception leading to a passenger lift and stairs. The available space comprises mostly open plan office accommodation with a generous number of meeting rooms. The ground floor benefits from a W/C as well as a tea point. Available from 1st April by way of a new lease(s) for a term by arrangement.
- Use Class: E
- Mostly Open Floor Plan Layout
- Can be combined with additional space(s) for up to 4,414 SF of adjacent space
- Reception Area
- Natural Light
- Shower Facilities
- Private Restrooms
- Professional Lease
- Limited cycle storage
- Passenger lift
- Partially Built-Out as Standard Office
- Fits 5 - 16 People
- Central Air Conditioning
- Elevator Access
- Bicycle Storage
- DDA Compliant
- Perimeter Trunking
- Shower Facility & Disabled W/C
- Centrally located with plentiful staff amenity
- Security: Mon to Fri 9am-5:30pm
Entry to the building is via a manned reception leading to a passenger lift and stairs. The available space comprises mostly open plan office accommodation with a generous number of meeting rooms. The 1st floor has a large open plan kitchen/break out space and roof terrace, providing excellent staff amenity. Available from 1st April by way of a new lease(s) for a term by arrangement.
- Use Class: E
- Mostly Open Floor Plan Layout
- Can be combined with additional space(s) for up to 4,414 SF of adjacent space
- Reception Area
- Natural Light
- Shower Facilities
- Private Restrooms
- Professional Lease
- Limited cycle storage
- Passenger lift
- Partially Built-Out as Standard Office
- Fits 4 - 11 People
- Central Air Conditioning
- Elevator Access
- Bicycle Storage
- DDA Compliant
- Perimeter Trunking
- Shower Facility & Disabled W/C
- Centrally located with plentiful staff amenity
- Security: Mon to Fri 9am-5:30pm
Entry to the building is via a manned reception leading to a passenger lift and stairs. The available space comprises mostly open plan office accommodation with a generous number of meeting rooms. The second floor benefits from a W/C as well as a tea point. Available from 1st April by way of a new lease(s) for a term by arrangement.
- Use Class: E
- Mostly Open Floor Plan Layout
- Can be combined with additional space(s) for up to 4,414 SF of adjacent space
- Reception Area
- Natural Light
- Shower Facilities
- Private Restrooms
- Professional Lease
- Limited cycle storage
- Passenger lift
- Partially Built-Out as Standard Office
- Fits 4 - 11 People
- Central Air Conditioning
- Elevator Access
- Bicycle Storage
- DDA Compliant
- Perimeter Trunking
- Shower Facility & Disabled W/C
- Centrally located with plentiful staff amenity
- Security: Mon to Fri 9am-5:30pm
Entry to the building is via a manned reception leading to a passenger lift and stairs. The available space comprises mostly open plan office accommodation with a generous number of meeting rooms. The sixth floor benefits from a W/C as well as a tea point. Available from 1st April by way of a new lease(s) for a term by arrangement.
- Use Class: E
- Mostly Open Floor Plan Layout
- Central Air Conditioning
- Elevator Access
- Bicycle Storage
- DDA Compliant
- Perimeter Trunking
- Shower Facility & Disabled W/C
- Centrally located with plentiful staff amenity
- Security: Mon to Fri 9am-5:30pm
- Partially Built-Out as Standard Office
- Fits 3 - 10 People
- Reception Area
- Natural Light
- Shower Facilities
- Private Restrooms
- Professional Lease
- Limited cycle storage
- Passenger lift
| Space | Size | Term | Rent | Space Use | Condition | Available |
| Ground | 1,884 SF | Negotiable | £47.50 /SF/PA £3.96 /SF/MO £511.29 /m²/PA £42.61 /m²/MO £89,490 /PA £7,458 /MO | Office | Partial Build-Out | Now |
| 1st Floor | 1,265 SF | Negotiable | £55.00 /SF/PA £4.58 /SF/MO £592.02 /m²/PA £49.33 /m²/MO £69,575 /PA £5,798 /MO | Office | Partial Build-Out | Now |
| 2nd Floor | 1,265 SF | Negotiable | £55.00 /SF/PA £4.58 /SF/MO £592.02 /m²/PA £49.33 /m²/MO £69,575 /PA £5,798 /MO | Office | Partial Build-Out | Now |
| 6th Floor | 1,157 SF | Negotiable | £55.00 /SF/PA £4.58 /SF/MO £592.02 /m²/PA £49.33 /m²/MO £63,635 /PA £5,303 /MO | Office | Partial Build-Out | Now |
Ground
| Size |
| 1,884 SF |
| Term |
| Negotiable |
| Rent |
| £47.50 /SF/PA £3.96 /SF/MO £511.29 /m²/PA £42.61 /m²/MO £89,490 /PA £7,458 /MO |
| Space Use |
| Office |
| Condition |
| Partial Build-Out |
| Available |
| Now |
1st Floor
| Size |
| 1,265 SF |
| Term |
| Negotiable |
| Rent |
| £55.00 /SF/PA £4.58 /SF/MO £592.02 /m²/PA £49.33 /m²/MO £69,575 /PA £5,798 /MO |
| Space Use |
| Office |
| Condition |
| Partial Build-Out |
| Available |
| Now |
2nd Floor
| Size |
| 1,265 SF |
| Term |
| Negotiable |
| Rent |
| £55.00 /SF/PA £4.58 /SF/MO £592.02 /m²/PA £49.33 /m²/MO £69,575 /PA £5,798 /MO |
| Space Use |
| Office |
| Condition |
| Partial Build-Out |
| Available |
| Now |
6th Floor
| Size |
| 1,157 SF |
| Term |
| Negotiable |
| Rent |
| £55.00 /SF/PA £4.58 /SF/MO £592.02 /m²/PA £49.33 /m²/MO £63,635 /PA £5,303 /MO |
| Space Use |
| Office |
| Condition |
| Partial Build-Out |
| Available |
| Now |
Ground
| Size | 1,884 SF |
| Term | Negotiable |
| Rent | £47.50 /SF/PA |
| Space Use | Office |
| Condition | Partial Build-Out |
| Available | Now |
Entry to the building is via a manned reception leading to a passenger lift and stairs. The available space comprises mostly open plan office accommodation with a generous number of meeting rooms. The ground floor benefits from a W/C as well as a tea point. Available from 1st April by way of a new lease(s) for a term by arrangement.
- Use Class: E
- Partially Built-Out as Standard Office
- Mostly Open Floor Plan Layout
- Fits 5 - 16 People
- Can be combined with additional space(s) for up to 4,414 SF of adjacent space
- Central Air Conditioning
- Reception Area
- Elevator Access
- Natural Light
- Bicycle Storage
- Shower Facilities
- DDA Compliant
- Private Restrooms
- Perimeter Trunking
- Professional Lease
- Shower Facility & Disabled W/C
- Limited cycle storage
- Centrally located with plentiful staff amenity
- Passenger lift
- Security: Mon to Fri 9am-5:30pm
1st Floor
| Size | 1,265 SF |
| Term | Negotiable |
| Rent | £55.00 /SF/PA |
| Space Use | Office |
| Condition | Partial Build-Out |
| Available | Now |
Entry to the building is via a manned reception leading to a passenger lift and stairs. The available space comprises mostly open plan office accommodation with a generous number of meeting rooms. The 1st floor has a large open plan kitchen/break out space and roof terrace, providing excellent staff amenity. Available from 1st April by way of a new lease(s) for a term by arrangement.
- Use Class: E
- Partially Built-Out as Standard Office
- Mostly Open Floor Plan Layout
- Fits 4 - 11 People
- Can be combined with additional space(s) for up to 4,414 SF of adjacent space
- Central Air Conditioning
- Reception Area
- Elevator Access
- Natural Light
- Bicycle Storage
- Shower Facilities
- DDA Compliant
- Private Restrooms
- Perimeter Trunking
- Professional Lease
- Shower Facility & Disabled W/C
- Limited cycle storage
- Centrally located with plentiful staff amenity
- Passenger lift
- Security: Mon to Fri 9am-5:30pm
2nd Floor
| Size | 1,265 SF |
| Term | Negotiable |
| Rent | £55.00 /SF/PA |
| Space Use | Office |
| Condition | Partial Build-Out |
| Available | Now |
Entry to the building is via a manned reception leading to a passenger lift and stairs. The available space comprises mostly open plan office accommodation with a generous number of meeting rooms. The second floor benefits from a W/C as well as a tea point. Available from 1st April by way of a new lease(s) for a term by arrangement.
- Use Class: E
- Partially Built-Out as Standard Office
- Mostly Open Floor Plan Layout
- Fits 4 - 11 People
- Can be combined with additional space(s) for up to 4,414 SF of adjacent space
- Central Air Conditioning
- Reception Area
- Elevator Access
- Natural Light
- Bicycle Storage
- Shower Facilities
- DDA Compliant
- Private Restrooms
- Perimeter Trunking
- Professional Lease
- Shower Facility & Disabled W/C
- Limited cycle storage
- Centrally located with plentiful staff amenity
- Passenger lift
- Security: Mon to Fri 9am-5:30pm
6th Floor
| Size | 1,157 SF |
| Term | Negotiable |
| Rent | £55.00 /SF/PA |
| Space Use | Office |
| Condition | Partial Build-Out |
| Available | Now |
Entry to the building is via a manned reception leading to a passenger lift and stairs. The available space comprises mostly open plan office accommodation with a generous number of meeting rooms. The sixth floor benefits from a W/C as well as a tea point. Available from 1st April by way of a new lease(s) for a term by arrangement.
- Use Class: E
- Partially Built-Out as Standard Office
- Mostly Open Floor Plan Layout
- Fits 3 - 10 People
- Central Air Conditioning
- Reception Area
- Elevator Access
- Natural Light
- Bicycle Storage
- Shower Facilities
- DDA Compliant
- Private Restrooms
- Perimeter Trunking
- Professional Lease
- Shower Facility & Disabled W/C
- Limited cycle storage
- Centrally located with plentiful staff amenity
- Passenger lift
- Security: Mon to Fri 9am-5:30pm
Property Overview
The property is located on Buckingham Gate close to its junction with Wilfred Street and a short walk from both St James Park (District and Circle lines) and Victoria Station (District, Circle and Victoria underground & mainlines). The Gatwick Express and numerous bus routes also pass through Victoria.
- Raised Floor
- Kitchen
- Accent Lighting
- Demised WC facilities
- Fully Carpeted
- Perimeter Trunking
- Recessed Lighting
- Suspended Ceilings
- Air Conditioning
PROPERTY FACTS
Presented by

23 Buckingham Gate
Hmm, there seems to have been an error sending your message. Please try again.
Thanks! Your message was sent.






