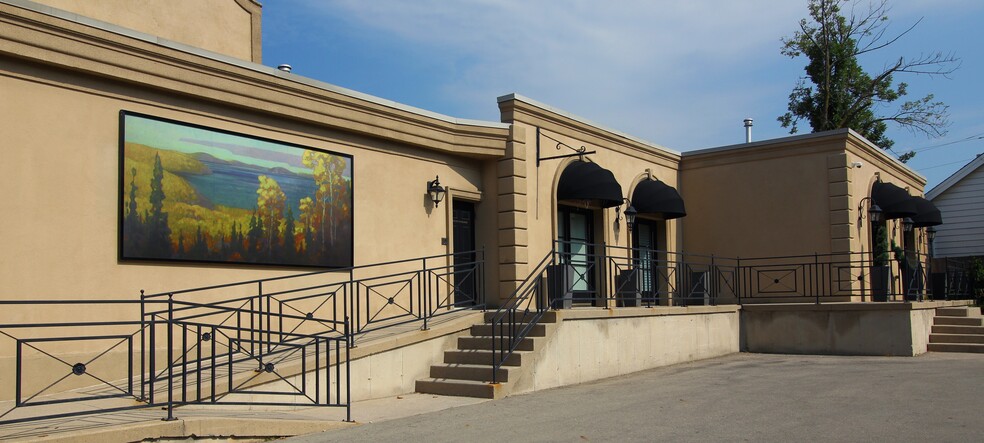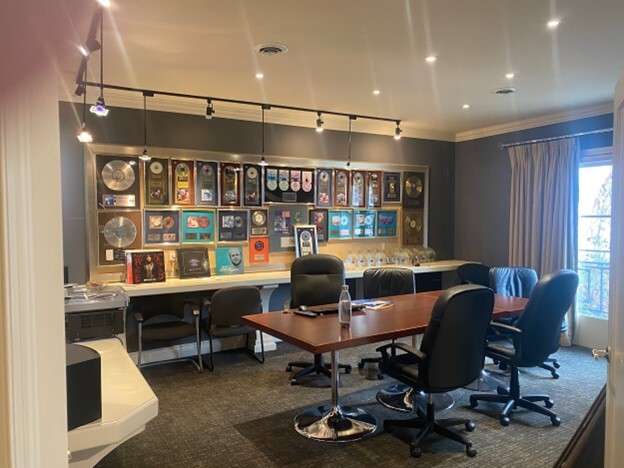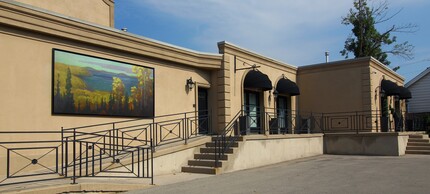
This feature is unavailable at the moment.
We apologize, but the feature you are trying to access is currently unavailable. We are aware of this issue and our team is working hard to resolve the matter.
Please check back in a few minutes. We apologize for the inconvenience.
- LoopNet Team
thank you

Your email has been sent!
23 Griffin St
5,600 SF of Light Industrial Space Available in Hamilton, ON L0R 2H0



Highlights
- Mixed use commercial building in the heart of Waterdown.
- Corner unit
- wheelchair accessible building.
all available space(1)
Display Rent as
- Space
- Size
- Term
- Rent
- Space Use
- Condition
- Available
Fully renovated interior in 1996. 5,600sqft building on 12,000 sqft corner lot of Griffin & Franklin Street, finished offices with reception, boardroom, kitchen, showcase/gallery space, warehouse and loading bay, steps to many restaurants, cafes & services.
- Includes 2,500 SF of dedicated office space
- Space is in Excellent Condition
| Space | Size | Term | Rent | Space Use | Condition | Available |
| - | 5,600 SF | Negotiable | Upon Application Upon Application Upon Application Upon Application Upon Application Upon Application | Light Industrial | Full Build-Out | Now |
-
| Size |
| 5,600 SF |
| Term |
| Negotiable |
| Rent |
| Upon Application Upon Application Upon Application Upon Application Upon Application Upon Application |
| Space Use |
| Light Industrial |
| Condition |
| Full Build-Out |
| Available |
| Now |
-
| Size | 5,600 SF |
| Term | Negotiable |
| Rent | Upon Application |
| Space Use | Light Industrial |
| Condition | Full Build-Out |
| Available | Now |
Fully renovated interior in 1996. 5,600sqft building on 12,000 sqft corner lot of Griffin & Franklin Street, finished offices with reception, boardroom, kitchen, showcase/gallery space, warehouse and loading bay, steps to many restaurants, cafes & services.
- Includes 2,500 SF of dedicated office space
- Space is in Excellent Condition
Property Overview
FOR SALE OR LEASE - Mixed use commercial building in the heart of Waterdown. Fully renovated interior in 1996. 5,600sqft building on 12,000 sqft corner lot of Griffin & Franklin Street, finished offices with reception, boardroom, kitchen, showcase/gallery space, warehouse and loading bay, steps to many restaurants, cafes & services. Ideal space for medical, real estate, child care/daycare, professional services, interior design, gallery, specialty retail and distribution business. Ample parking, wheelchair accessible building, new PVC installed roof in 2023.
- Signage
PROPERTY FACTS
Presented by
Geoffrey Kulawick
23 Griffin St
Hmm, there seems to have been an error sending your message. Please try again.
Thanks! Your message was sent.


