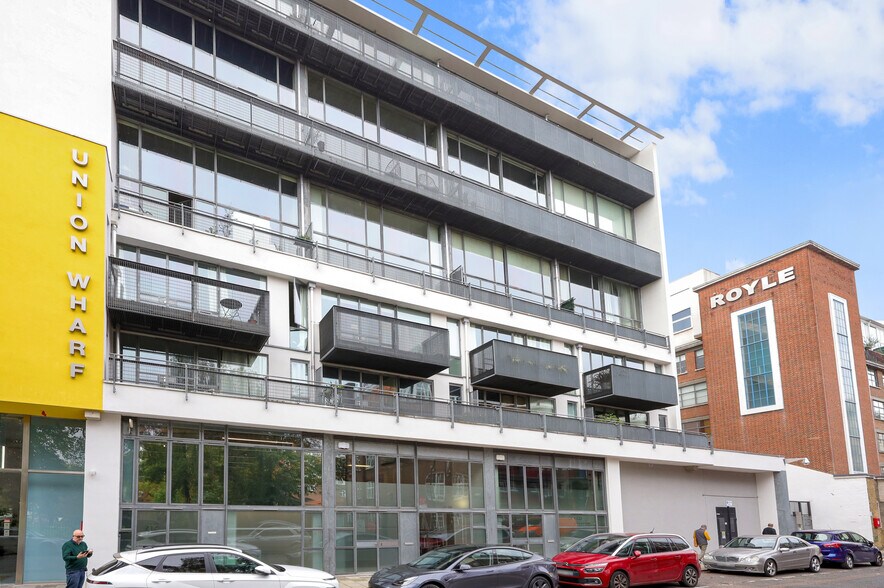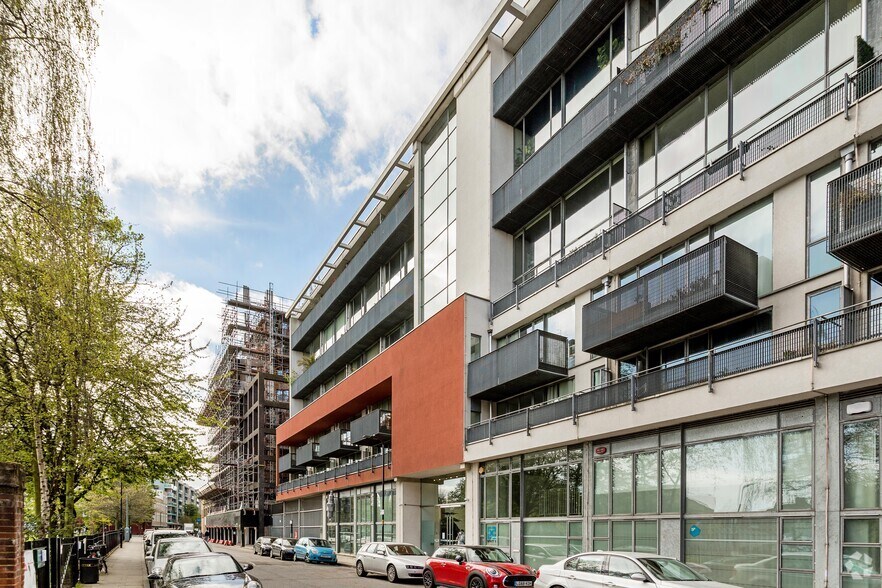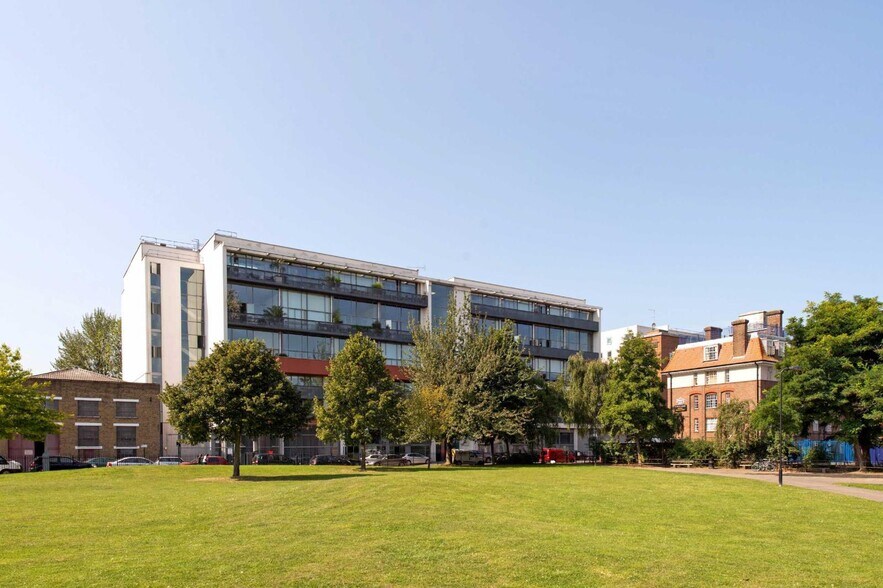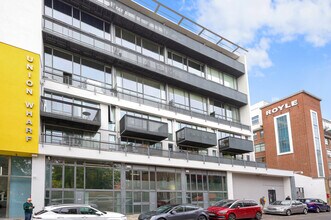
This feature is unavailable at the moment.
We apologize, but the feature you are trying to access is currently unavailable. We are aware of this issue and our team is working hard to resolve the matter.
Please check back in a few minutes. We apologize for the inconvenience.
- LoopNet Team
thank you

Your email has been sent!
Union Wharf 23 Wenlock Rd
1,481 SF of Office Space Available in London N1 7ST



all available space(1)
Display Rent as
- Space
- Size
- Term
- Rent
- Space Use
- Condition
- Available
• Recently redecorated office space • High quality wood flooring • Directly opposite Shepherdess Walk Park • Mezzanine floor • Generous floor to ceiling height • WC and shower facilities • Modern lighting • Superb natural daylight • Communal courtyard to the rear of the building overlooking the Wenlock Basin/Canal • Efficient floor plates with cabling, meeting rooms and kitchen in situ • 24-hour access
- Use Class: E
- Fits 4 - 12 People
- Finished Ceilings: 8 ft - 15 ft
- High Ceilings
- Natural Light
- Energy Performance Rating - E
- Open-Plan
- Large shop front
- Mezzanine
- Mostly Open Floor Plan Layout
- 2 Private Offices
- Kitchen
- Exposed Ceiling
- Shower Facilities
- Private Restrooms
- Double height ceilings
- Attractive industrial finishes
| Space | Size | Term | Rent | Space Use | Condition | Available |
| Ground, Ste 2 | 1,481 SF | Negotiable | £33.50 /SF/PA £2.79 /SF/MO £360.59 /m²/PA £30.05 /m²/MO £49,614 /PA £4,134 /MO | Office | - | Now |
Ground, Ste 2
| Size |
| 1,481 SF |
| Term |
| Negotiable |
| Rent |
| £33.50 /SF/PA £2.79 /SF/MO £360.59 /m²/PA £30.05 /m²/MO £49,614 /PA £4,134 /MO |
| Space Use |
| Office |
| Condition |
| - |
| Available |
| Now |
Ground, Ste 2
| Size | 1,481 SF |
| Term | Negotiable |
| Rent | £33.50 /SF/PA |
| Space Use | Office |
| Condition | - |
| Available | Now |
• Recently redecorated office space • High quality wood flooring • Directly opposite Shepherdess Walk Park • Mezzanine floor • Generous floor to ceiling height • WC and shower facilities • Modern lighting • Superb natural daylight • Communal courtyard to the rear of the building overlooking the Wenlock Basin/Canal • Efficient floor plates with cabling, meeting rooms and kitchen in situ • 24-hour access
- Use Class: E
- Mostly Open Floor Plan Layout
- Fits 4 - 12 People
- 2 Private Offices
- Finished Ceilings: 8 ft - 15 ft
- Kitchen
- High Ceilings
- Exposed Ceiling
- Natural Light
- Shower Facilities
- Energy Performance Rating - E
- Private Restrooms
- Open-Plan
- Double height ceilings
- Large shop front
- Attractive industrial finishes
- Mezzanine
Property Overview
Media style office / Showroom premises to let near Old Street. Extending to approximately 1,481 Sq. ft. / 137.6 Sq. ft. GIA in Canal side development. LOCATION Wenlock Road is located off City Road approximately halfway between Old Street and Angel Underground stations, the area has become popular for creative and technology companies and offers a large selection of cool bars, cafés and retailers. The building is directly opposite Shepherdess Walk Park and adjacent to the Wenlock Basin and Regents Canal. DESCRIPTION The office is self-contained with its own entrance from Wenlock Road and comprises Ground and Mezzanine levels. Internally the loft style space offers a high quality wood floor, impressive fully fitted kitchen along with bespoke lighting and a mezzanine level. The space has a full fit out to minimise initial moving costs with cabling and meeting rooms already in situ. Large floor to ceiling glazing over the front elevation along with an impressive c.5m ceiling height provide an abundance of natural daylight and volume throughout. LEASE New full repairing and insuring lease available for a term by arrangement direct from the Landlord VAT Not applicable. LEGAL COSTS Each party to bear their own legal costs in this transaction LOCAL AUTHORITY The London Borough of Hackney USE Planning Usage: class E. SERVICE CHARGE Approx. £ 1,387.90 per quarter BUSINESS RATES Current business rates payable are £13,348.25. We advised any interested parties to make their own enquiries with the Local Authority. AMENITIES • Recently redecorated office space • High quality wood flooring • Directly opposite Shepherdess Walk Park • Mezzanine floor • Generous floor to ceiling height • WC and shower facilities • Modern lighting • Superb natural daylight • Communal courtyard to the rear of the building overlooking the Wenlock Basin/Canal • Efficient floor plates with cabling, meeting rooms and kitchen in situ • 24-hour access
- Courtyard
- Raised Floor
- Security System
- Kitchen
- Demised WC facilities
- High Ceilings
- Natural Light
- Open-Plan
- Partitioned Offices
- Shower Facilities
- Wooden Floors
- Air Conditioning
PROPERTY FACTS
Presented by

Union Wharf | 23 Wenlock Rd
Hmm, there seems to have been an error sending your message. Please try again.
Thanks! Your message was sent.




