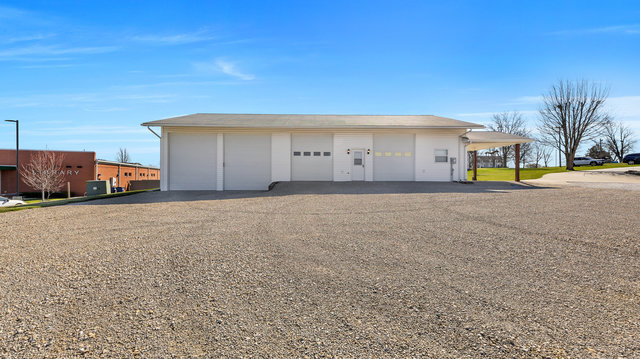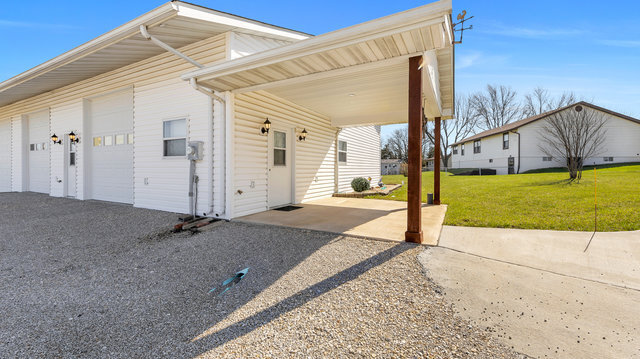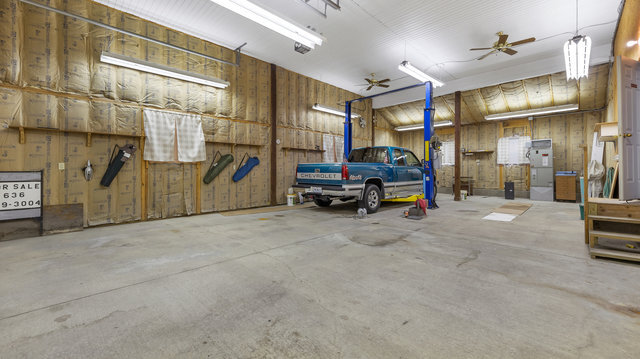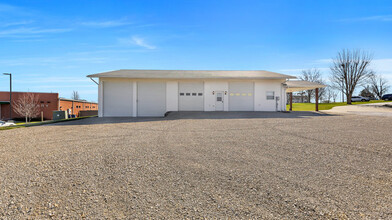
This feature is unavailable at the moment.
We apologize, but the feature you are trying to access is currently unavailable. We are aware of this issue and our team is working hard to resolve the matter.
Please check back in a few minutes. We apologize for the inconvenience.
- LoopNet Team
thank you

Your email has been sent!
Garage 23 Whispering Pine Ln
2,300 SF of Industrial Space Available in Warrenton, MO 63383



Highlights
- 3 Bay, 4 door garage with office and bathroom, high traffic, floor drains & lift
Features
all available space(1)
Display Rent as
- Space
- Size
- Term
- Rent
- Space Use
- Condition
- Available
Property Features – Building Size: 2,300 sq ft – Zoning:C2 – Traffic Counts: 5,655 daily – Overhead Doors: 4 Commercially Zoned Garage Bay Details Bay 1: Multi-Purpose Bay – Dimensions: 35×42 – Insulation: Fully insulated – Climate Control: Heated and cooled – Bathroom:Full 9×6 bath with shower – Electrical: 2-220V electrical outlets – Additional Features: Floor drains, washer & dryer hook-up, insulated overhead garage door with opener Bay 2: Ideal for Detail Shop – Dimensions: 24×13 – Insulation: Fully insulated – Climate Control: Heated and cooled – Additional Features: Floor drains, hot & cold water, insulated overhead garage door with opener, extra 13×9 office/storage/paint area Commercially Zoned garage Bay 3: High-Ceiling Bay – Dimensions: 43×23 – Ceiling Height: 16 ft – Insulation:Fully insulated – Climate Control: Heated and cooled – Plumbing: Plumbed for future bathroom – Additional Features:Floor drains, vehicle lift, two 14 ft insulated garage doors, 220V electrical outlets Location Benefits This property is strategically located in a high-traffic area, ensuring maximum visibility and footfall for your business. The versatile zoning and robust infrastructure make it suitable for a variety of uses, from automotive services to storage solutions and beyond. Commercially Zoned garage Corner lot. Perfect for automotive, garage, service, truck garage. Wheel chair accessible. Call for more info 636-219-3133
- Central Air and Heating
- Natural Light
| Space | Size | Term | Rent | Space Use | Condition | Available |
| 1st Floor | 2,300 SF | Negotiable | Upon Application Upon Application Upon Application Upon Application Upon Application Upon Application | Industrial | Full Build-Out | 30 Days |
1st Floor
| Size |
| 2,300 SF |
| Term |
| Negotiable |
| Rent |
| Upon Application Upon Application Upon Application Upon Application Upon Application Upon Application |
| Space Use |
| Industrial |
| Condition |
| Full Build-Out |
| Available |
| 30 Days |
1st Floor
| Size | 2,300 SF |
| Term | Negotiable |
| Rent | Upon Application |
| Space Use | Industrial |
| Condition | Full Build-Out |
| Available | 30 Days |
Property Features – Building Size: 2,300 sq ft – Zoning:C2 – Traffic Counts: 5,655 daily – Overhead Doors: 4 Commercially Zoned Garage Bay Details Bay 1: Multi-Purpose Bay – Dimensions: 35×42 – Insulation: Fully insulated – Climate Control: Heated and cooled – Bathroom:Full 9×6 bath with shower – Electrical: 2-220V electrical outlets – Additional Features: Floor drains, washer & dryer hook-up, insulated overhead garage door with opener Bay 2: Ideal for Detail Shop – Dimensions: 24×13 – Insulation: Fully insulated – Climate Control: Heated and cooled – Additional Features: Floor drains, hot & cold water, insulated overhead garage door with opener, extra 13×9 office/storage/paint area Commercially Zoned garage Bay 3: High-Ceiling Bay – Dimensions: 43×23 – Ceiling Height: 16 ft – Insulation:Fully insulated – Climate Control: Heated and cooled – Plumbing: Plumbed for future bathroom – Additional Features:Floor drains, vehicle lift, two 14 ft insulated garage doors, 220V electrical outlets Location Benefits This property is strategically located in a high-traffic area, ensuring maximum visibility and footfall for your business. The versatile zoning and robust infrastructure make it suitable for a variety of uses, from automotive services to storage solutions and beyond. Commercially Zoned garage Corner lot. Perfect for automotive, garage, service, truck garage. Wheel chair accessible. Call for more info 636-219-3133
- Central Air and Heating
- Natural Light
Property Overview
Property Features – Building Size: 2,300 sq ft – Zoning:C2 – Traffic Counts: 5,655 daily – Overhead Doors: 4 Commercially Zoned Garage Bay Details Bay 1: Multi-Purpose Bay – Dimensions: 35×42 – Insulation: Fully insulated – Climate Control: Heated and cooled – Bathroom:Full 9×6 bath with shower – Electrical: 2-220V electrical outlets – Additional Features: Floor drains, washer & dryer hook-up, insulated overhead garage door with opener Bay 2: Ideal for Detail Shop – Dimensions: 24×13 – Insulation: Fully insulated – Climate Control: Heated and cooled – Additional Features: Floor drains, hot & cold water, insulated overhead garage door with opener, extra 13×9 office/storage/paint area Commercially Zoned garage Bay 3: High-Ceiling Bay – Dimensions: 43×23 – Ceiling Height: 16 ft – Insulation:Fully insulated – Climate Control: Heated and cooled – Plumbing: Plumbed for future bathroom – Additional Features:Floor drains, vehicle lift, two 14 ft insulated garage doors, 220V electrical outlets Location Benefits This property is strategically located in a high-traffic area, ensuring maximum visibility and footfall for your business. The versatile zoning and robust infrastructure make it suitable for a variety of uses, from automotive services to storage solutions and beyond. Commercially Zoned garage Corner lot. Perfect for automotive, garage, service, truck garage. Wheel chair accessible. Call for more info 636-219-3133
Service FACILITY FACTS
Presented by

Garage | 23 Whispering Pine Ln
Hmm, there seems to have been an error sending your message. Please try again.
Thanks! Your message was sent.


