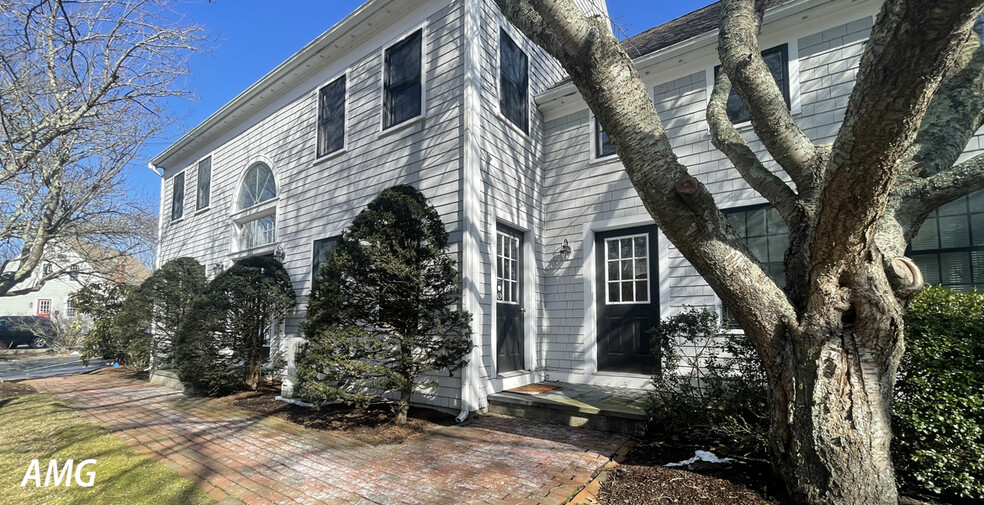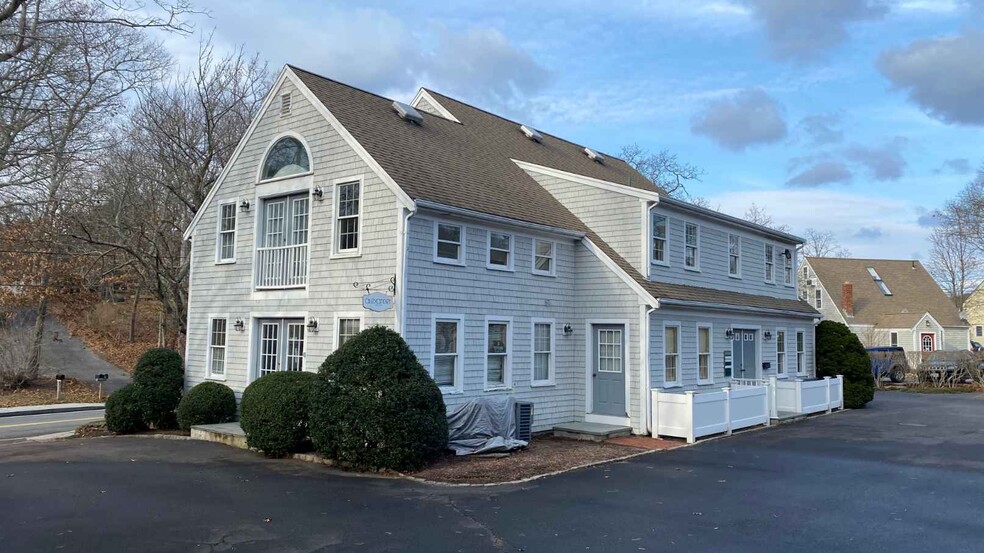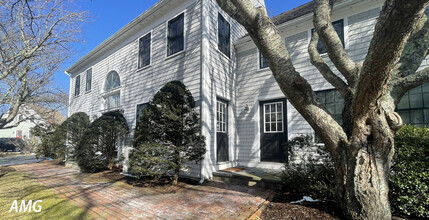
This feature is unavailable at the moment.
We apologize, but the feature you are trying to access is currently unavailable. We are aware of this issue and our team is working hard to resolve the matter.
Please check back in a few minutes. We apologize for the inconvenience.
- LoopNet Team
thank you

Your email has been sent!
230 Cotuit Rd
280 SF of Office Space Available in Marstons Mills, MA 02648


all available space(1)
Display Rent as
- Space
- Size
- Term
- Rent
- Space Use
- Condition
- Available
This office suite is in the front, right corner of the building. It is accessible via the front entrance, and also a door going directly into the space. There is central heat and air, and also a split system, for the tenant's comfort. This had been two rooms, but one wall was removed, so it's now one wide open room. There are two windows in the front. Rent includes utilities, everything except for data and phone. Bathroom is shared. Landlord is having new flooring installed, and is repainting the walls and trim.
- Listed rate may not include certain utilities, building services and property expenses
- Mostly Open Floor Plan Layout
- Natural Light
- Open-Plan
- First floor office suite
- Parking on left side and in back
- Walls and trim will be newly painted
- Fully Built-Out as Standard Office
- Corner Space
- After Hours HVAC Available
- Rent includes heat and electric
- Signage available on the free-standing sign
- Landlord is having new flooring installed
| Space | Size | Term | Rent | Space Use | Condition | Available |
| 1st Floor, Ste E | 280 SF | Negotiable | £31.85 /SF/PA £2.65 /SF/MO £342.87 /m²/PA £28.57 /m²/MO £8,919 /PA £743.25 /MO | Office | Full Build-Out | Now |
1st Floor, Ste E
| Size |
| 280 SF |
| Term |
| Negotiable |
| Rent |
| £31.85 /SF/PA £2.65 /SF/MO £342.87 /m²/PA £28.57 /m²/MO £8,919 /PA £743.25 /MO |
| Space Use |
| Office |
| Condition |
| Full Build-Out |
| Available |
| Now |
1st Floor, Ste E
| Size | 280 SF |
| Term | Negotiable |
| Rent | £31.85 /SF/PA |
| Space Use | Office |
| Condition | Full Build-Out |
| Available | Now |
This office suite is in the front, right corner of the building. It is accessible via the front entrance, and also a door going directly into the space. There is central heat and air, and also a split system, for the tenant's comfort. This had been two rooms, but one wall was removed, so it's now one wide open room. There are two windows in the front. Rent includes utilities, everything except for data and phone. Bathroom is shared. Landlord is having new flooring installed, and is repainting the walls and trim.
- Listed rate may not include certain utilities, building services and property expenses
- Fully Built-Out as Standard Office
- Mostly Open Floor Plan Layout
- Corner Space
- Natural Light
- After Hours HVAC Available
- Open-Plan
- Rent includes heat and electric
- First floor office suite
- Signage available on the free-standing sign
- Parking on left side and in back
- Landlord is having new flooring installed
- Walls and trim will be newly painted
Property Overview
First floor office suite in Marstons Mills Village. Great parking.
PROPERTY FACTS
Presented by

230 Cotuit Rd
Hmm, there seems to have been an error sending your message. Please try again.
Thanks! Your message was sent.




