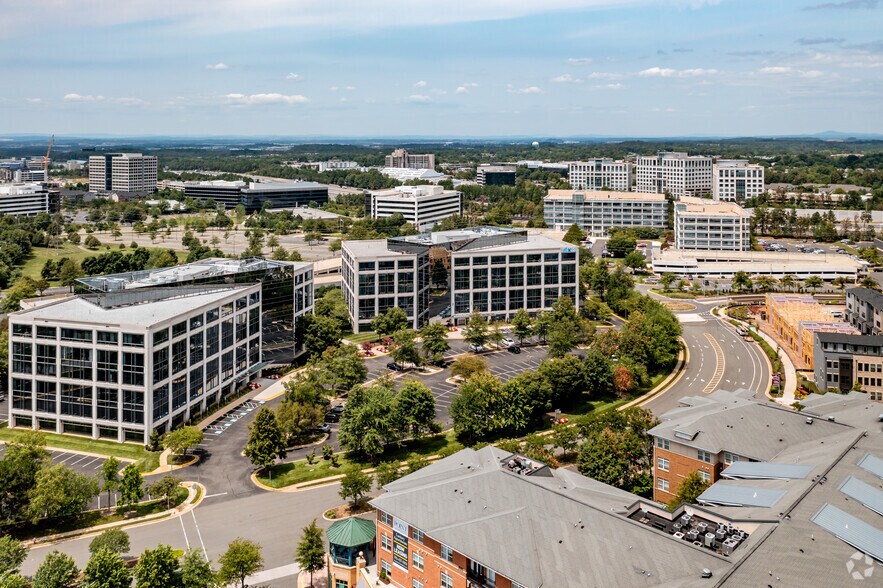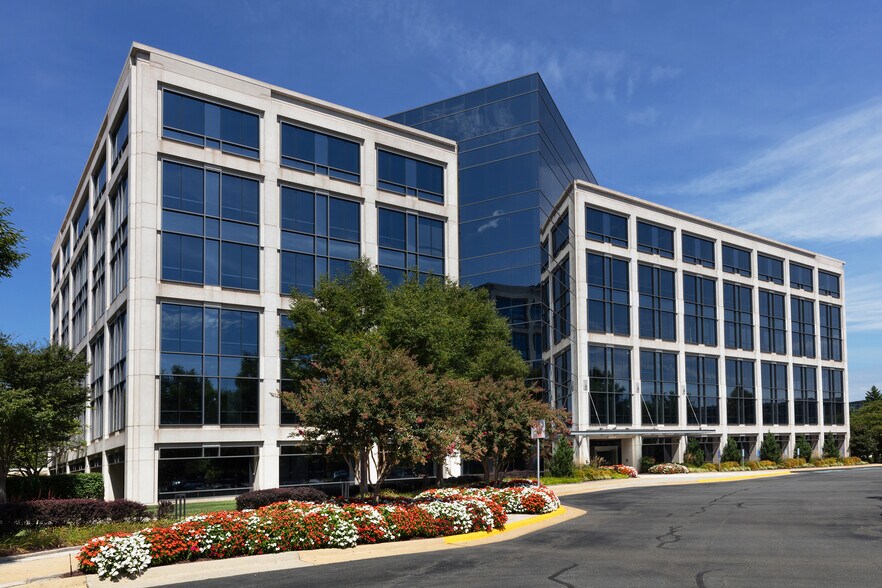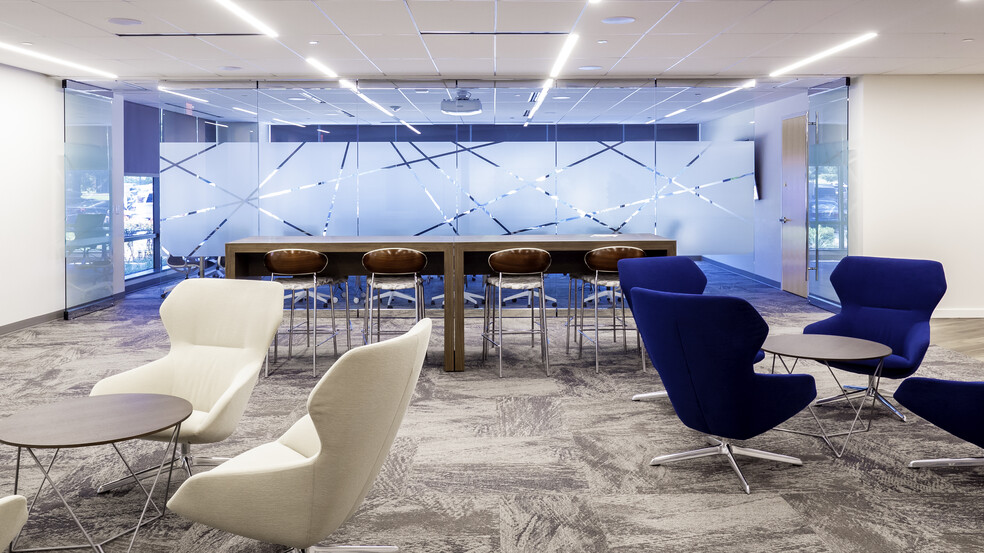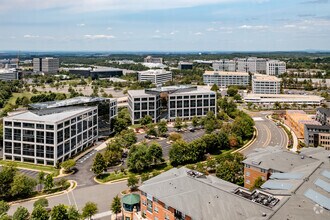
This feature is unavailable at the moment.
We apologize, but the feature you are trying to access is currently unavailable. We are aware of this issue and our team is working hard to resolve the matter.
Please check back in a few minutes. We apologize for the inconvenience.
- LoopNet Team
thank you

Your email has been sent!
The Pointe's Herndon, VA 20171
5,000 - 232,794 SF of Office Space Available



Park Highlights
- New Local Ownership! Conferencing and fitness center. Fantastic corporate setting with walkable fast casual amenities.
PARK FACTS
all available spaces(10)
Display Rent as
- Space
- Size
- Term
- Rent
- Space Use
- Condition
- Available
Before reaching your space you are welcomed in the newly renovated lobby with elevated and modern natural material finishes. For more great features see attached marketing materials.
- Rate includes utilities, building services and property expenses
- Finished Ceilings: 10 ft 8 in
Hypothetical layout provided, suite is currently in shell condition. Suite offers exterior entrance, 9’ finished ceilings and great window line.
- Rate includes utilities, building services and property expenses
- Finished Ceilings: 9 ft 2 in
Before reaching your space you are welcomed in the newly renovated lobby with elevated and modern natural material finishes. For more great features see attached marketing materials.
- Rate includes utilities, building services and property expenses
- Can be combined with additional space(s) for up to 126,497 SF of adjacent space
- Finished Ceilings: 9 ft 2 in
Predominantly open plan suite capturing three sides of windowline. Building is adjacent to newly built conference center, tenant lounge and fitness center. Walking distance to The Shops at Woodland Park with a wide variety of retail options.
- Rate includes utilities, building services and property expenses
- Can be combined with additional space(s) for up to 126,497 SF of adjacent space
- Finished Ceilings: 9 ft 2 in
Before reaching your space you are welcomed in the newly renovated lobby with elevated and modern natural material finishes. For more great features see attached marketing materials.
- Rate includes utilities, building services and property expenses
- Can be combined with additional space(s) for up to 126,497 SF of adjacent space
Before reaching your space you are welcomed in the newly renovated lobby with elevated and modern natural material finishes. For more great features see attached marketing materials.
- Rate includes utilities, building services and property expenses
- Can be combined with additional space(s) for up to 126,497 SF of adjacent space
- Finished Ceilings: 9 ft 2 in
Before reaching your space you are welcomed in the newly renovated lobby with elevated and modern natural material finishes. For more great features see attached marketing materials.
- Rate includes utilities, building services and property expenses
- Can be combined with additional space(s) for up to 126,497 SF of adjacent space
| Space | Size | Term | Rent | Space Use | Condition | Available |
| 1st Floor, Ste 100 | 5,000-10,107 SF | 3-10 Years | £25.82 /SF/PA £2.15 /SF/MO £277.93 /m²/PA £23.16 /m²/MO £260,971 /PA £21,748 /MO | Office | Partial Build-Out | Now |
| 1st Floor, Ste 150 | 5,000-11,014 SF | 3-10 Years | £25.82 /SF/PA £2.15 /SF/MO £277.93 /m²/PA £23.16 /m²/MO £284,391 /PA £23,699 /MO | Office | - | Now |
| 2nd Floor, Ste 200 | 10,000-28,364 SF | 3-10 Years | £25.82 /SF/PA £2.15 /SF/MO £277.93 /m²/PA £23.16 /m²/MO £732,383 /PA £61,032 /MO | Office | Partial Build-Out | Now |
| 3rd Floor, Ste 300 | 10,000-28,256 SF | 3-10 Years | £25.82 /SF/PA £2.15 /SF/MO £277.93 /m²/PA £23.16 /m²/MO £729,594 /PA £60,799 /MO | Office | - | Now |
| 4th Floor, Ste 410 | 13,257 SF | 3-30 Years | £25.82 /SF/PA £2.15 /SF/MO £277.93 /m²/PA £23.16 /m²/MO £342,307 /PA £28,526 /MO | Office | - | Now |
| 5th Floor, Ste 500 | 28,256 SF | 3-10 Years | £25.82 /SF/PA £2.15 /SF/MO £277.93 /m²/PA £23.16 /m²/MO £729,594 /PA £60,799 /MO | Office | - | Now |
| 6th Floor, Ste 600 | 28,364 SF | 3 Years | £25.82 /SF/PA £2.15 /SF/MO £277.93 /m²/PA £23.16 /m²/MO £732,383 /PA £61,032 /MO | Office | - | Now |
2300 Corporate Park Dr - 1st Floor - Ste 100
2300 Corporate Park Dr - 1st Floor - Ste 150
2300 Corporate Park Dr - 2nd Floor - Ste 200
2300 Corporate Park Dr - 3rd Floor - Ste 300
2300 Corporate Park Dr - 4th Floor - Ste 410
2300 Corporate Park Dr - 5th Floor - Ste 500
2300 Corporate Park Dr - 6th Floor - Ste 600
- Space
- Size
- Term
- Rent
- Space Use
- Condition
- Available
Before reaching your space you are welcomed in the newly renovated lobby with elevated and modern natural material finishes. For more great features see attached marketing materials.
- Rate includes utilities, building services and property expenses
- Can be combined with additional space(s) for up to 85,176 SF of adjacent space
- Finished Ceilings: 9 ft 2 in
Before reaching your space you are welcomed in the newly renovated lobby with elevated and modern natural material finishes. For more great features see attached marketing materials.
- Rate includes utilities, building services and property expenses
- Can be combined with additional space(s) for up to 85,176 SF of adjacent space
Before reaching your space you are welcomed in the newly renovated lobby with elevated and modern natural material finishes. For more great features see attached marketing materials.
- Rate includes utilities, building services and property expenses
- Can be combined with additional space(s) for up to 85,176 SF of adjacent space
| Space | Size | Term | Rent | Space Use | Condition | Available |
| 3rd Floor | 7,500-28,364 SF | 3-10 Years | £25.82 /SF/PA £2.15 /SF/MO £277.93 /m²/PA £23.16 /m²/MO £732,383 /PA £61,032 /MO | Office | Full Build-Out | Now |
| 4th Floor | 7,500-28,406 SF | 3-10 Years | £25.82 /SF/PA £2.15 /SF/MO £277.93 /m²/PA £23.16 /m²/MO £733,467 /PA £61,122 /MO | Office | - | Now |
| 5th Floor | 7,500-28,406 SF | 3-10 Years | £25.82 /SF/PA £2.15 /SF/MO £277.93 /m²/PA £23.16 /m²/MO £733,467 /PA £61,122 /MO | Office | - | Now |
2350 Corporate Park Dr - 3rd Floor
2350 Corporate Park Dr - 4th Floor
2350 Corporate Park Dr - 5th Floor
2300 Corporate Park Dr - 1st Floor - Ste 100
| Size | 5,000-10,107 SF |
| Term | 3-10 Years |
| Rent | £25.82 /SF/PA |
| Space Use | Office |
| Condition | Partial Build-Out |
| Available | Now |
Before reaching your space you are welcomed in the newly renovated lobby with elevated and modern natural material finishes. For more great features see attached marketing materials.
- Rate includes utilities, building services and property expenses
- Finished Ceilings: 10 ft 8 in
2300 Corporate Park Dr - 1st Floor - Ste 150
| Size | 5,000-11,014 SF |
| Term | 3-10 Years |
| Rent | £25.82 /SF/PA |
| Space Use | Office |
| Condition | - |
| Available | Now |
Hypothetical layout provided, suite is currently in shell condition. Suite offers exterior entrance, 9’ finished ceilings and great window line.
- Rate includes utilities, building services and property expenses
- Finished Ceilings: 9 ft 2 in
2300 Corporate Park Dr - 2nd Floor - Ste 200
| Size | 10,000-28,364 SF |
| Term | 3-10 Years |
| Rent | £25.82 /SF/PA |
| Space Use | Office |
| Condition | Partial Build-Out |
| Available | Now |
Before reaching your space you are welcomed in the newly renovated lobby with elevated and modern natural material finishes. For more great features see attached marketing materials.
- Rate includes utilities, building services and property expenses
- Finished Ceilings: 9 ft 2 in
- Can be combined with additional space(s) for up to 126,497 SF of adjacent space
2300 Corporate Park Dr - 3rd Floor - Ste 300
| Size | 10,000-28,256 SF |
| Term | 3-10 Years |
| Rent | £25.82 /SF/PA |
| Space Use | Office |
| Condition | - |
| Available | Now |
Predominantly open plan suite capturing three sides of windowline. Building is adjacent to newly built conference center, tenant lounge and fitness center. Walking distance to The Shops at Woodland Park with a wide variety of retail options.
- Rate includes utilities, building services and property expenses
- Finished Ceilings: 9 ft 2 in
- Can be combined with additional space(s) for up to 126,497 SF of adjacent space
2300 Corporate Park Dr - 4th Floor - Ste 410
| Size | 13,257 SF |
| Term | 3-30 Years |
| Rent | £25.82 /SF/PA |
| Space Use | Office |
| Condition | - |
| Available | Now |
Before reaching your space you are welcomed in the newly renovated lobby with elevated and modern natural material finishes. For more great features see attached marketing materials.
- Rate includes utilities, building services and property expenses
- Can be combined with additional space(s) for up to 126,497 SF of adjacent space
2300 Corporate Park Dr - 5th Floor - Ste 500
| Size | 28,256 SF |
| Term | 3-10 Years |
| Rent | £25.82 /SF/PA |
| Space Use | Office |
| Condition | - |
| Available | Now |
Before reaching your space you are welcomed in the newly renovated lobby with elevated and modern natural material finishes. For more great features see attached marketing materials.
- Rate includes utilities, building services and property expenses
- Finished Ceilings: 9 ft 2 in
- Can be combined with additional space(s) for up to 126,497 SF of adjacent space
2300 Corporate Park Dr - 6th Floor - Ste 600
| Size | 28,364 SF |
| Term | 3 Years |
| Rent | £25.82 /SF/PA |
| Space Use | Office |
| Condition | - |
| Available | Now |
Before reaching your space you are welcomed in the newly renovated lobby with elevated and modern natural material finishes. For more great features see attached marketing materials.
- Rate includes utilities, building services and property expenses
- Can be combined with additional space(s) for up to 126,497 SF of adjacent space
2350 Corporate Park Dr - 3rd Floor
| Size | 7,500-28,364 SF |
| Term | 3-10 Years |
| Rent | £25.82 /SF/PA |
| Space Use | Office |
| Condition | Full Build-Out |
| Available | Now |
Before reaching your space you are welcomed in the newly renovated lobby with elevated and modern natural material finishes. For more great features see attached marketing materials.
- Rate includes utilities, building services and property expenses
- Finished Ceilings: 9 ft 2 in
- Can be combined with additional space(s) for up to 85,176 SF of adjacent space
2350 Corporate Park Dr - 4th Floor
| Size | 7,500-28,406 SF |
| Term | 3-10 Years |
| Rent | £25.82 /SF/PA |
| Space Use | Office |
| Condition | - |
| Available | Now |
Before reaching your space you are welcomed in the newly renovated lobby with elevated and modern natural material finishes. For more great features see attached marketing materials.
- Rate includes utilities, building services and property expenses
- Can be combined with additional space(s) for up to 85,176 SF of adjacent space
2350 Corporate Park Dr - 5th Floor
| Size | 7,500-28,406 SF |
| Term | 3-10 Years |
| Rent | £25.82 /SF/PA |
| Space Use | Office |
| Condition | - |
| Available | Now |
Before reaching your space you are welcomed in the newly renovated lobby with elevated and modern natural material finishes. For more great features see attached marketing materials.
- Rate includes utilities, building services and property expenses
- Can be combined with additional space(s) for up to 85,176 SF of adjacent space
Park Overview
Presenting a unique opportunity within two buildings to lease up to 250,000 SF, The Points at Woodland Park delivers the benefits of technology and infrastructure, with excellent nearby corporate neighbors in a connected campus environment. With a state-of-the-art conference facility, walking trail, outdoor breakout space, new fitness, and walkable shopping and dining, The Points will expand your workday horizons. Ideally located with proximity to Dulles and Tysons and a quick shuttle to Metro, you can be close to everything without being in everything. Ready, set, grow your opportunities at The Points.
- Bus Route
- Security System
- Car Charging Station
- Fiber Optic Internet
Presented by

The Pointe's | Herndon, VA 20171
Hmm, there seems to have been an error sending your message. Please try again.
Thanks! Your message was sent.













