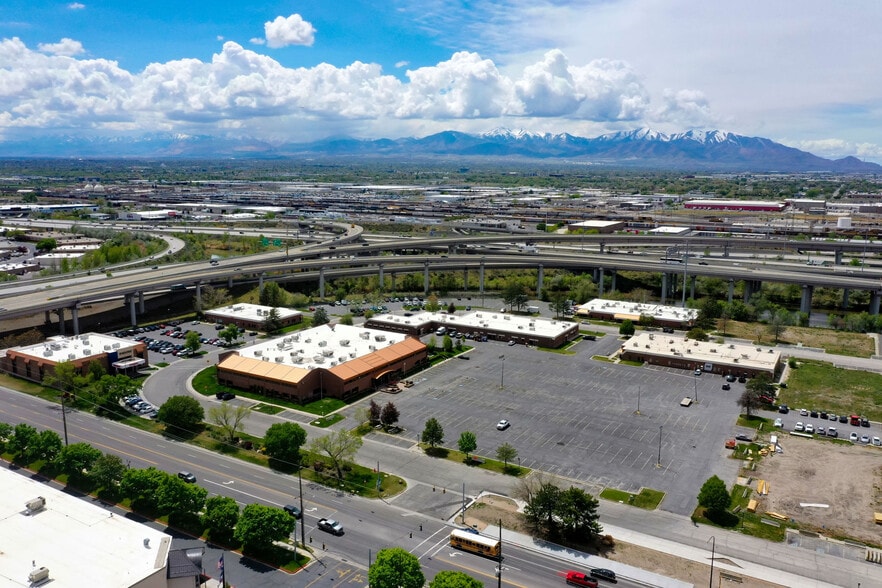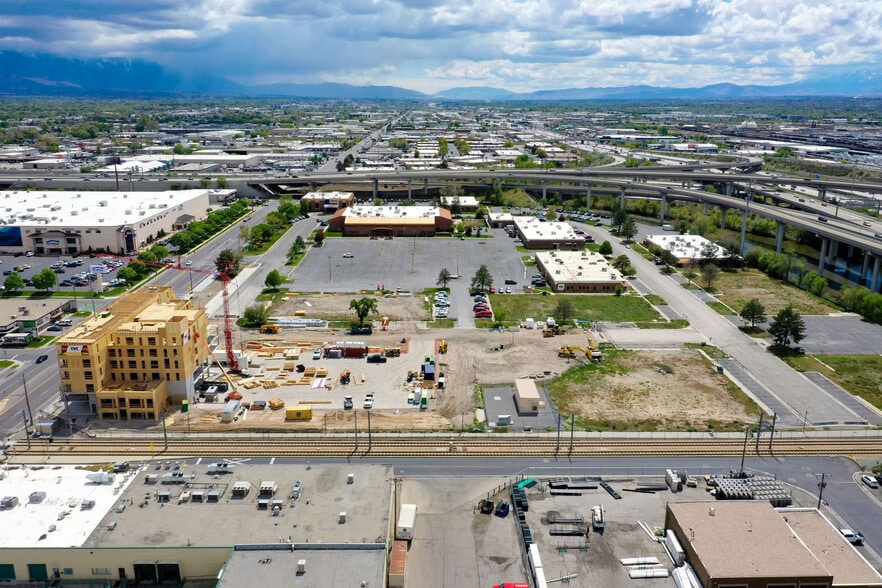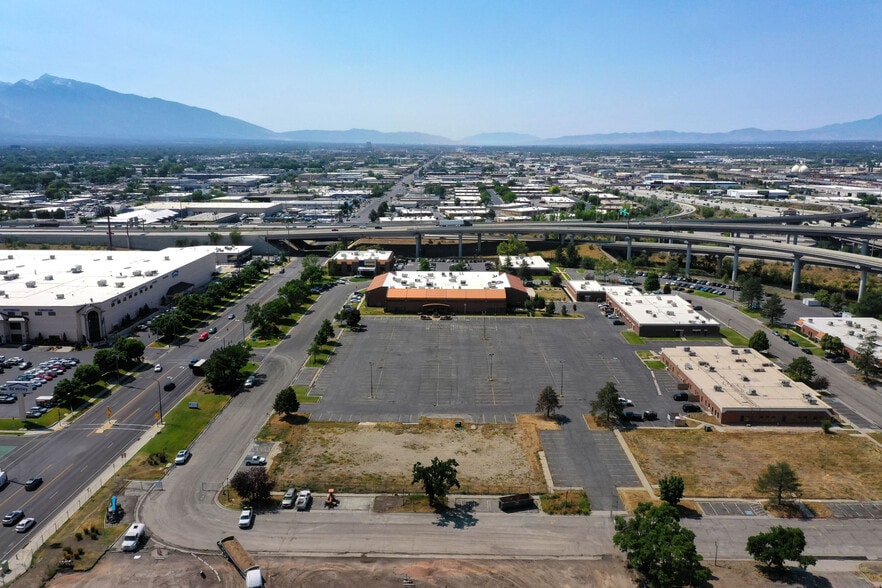Your email has been sent.
PARK HIGHLIGHTS
- Unbeatable Location: Situated for easy access across the Salt Lake Valley, adjacent to major freeways and public transit.
- Growing Area: Adjacent to a new 73-unit multifamily project currently under construction.
- Time Square features redundant fiber connectivity, ensuring reliable, high-speed internet essential for business continuity.
- Versatile Spaces: Suitable for a variety of uses including IOS/Storage, Medical, Lab, Flex, Life Science, Office, and Retail.
- Modern Amenities: Select buildings feature amenities like on-site fitness centers, commercial kitchens, BBQ patios, and basketball/pickleball courts.
PARK FACTS
| Total Space Available | 91,065 sq ft | Park Type | Office Park |
| Min. Divisible | 2,500 sq ft | Features | Air Conditioning |
| Total Space Available | 91,065 sq ft |
| Min. Divisible | 2,500 sq ft |
| Park Type | Office Park |
| Features | Air Conditioning |
ALL AVAILABLE SPACES(5)
Display Rent as
- SPACE
- SIZE
- TERM
- RATE
- USE
- CONDITION
- AVAILABLE
Life Science / Commercial • Up to 78,141 SF (divisible to 20,000 SF) • Back-up generator • On-site fitness center, large commercial kitchen and mail room • Freight elevator • Redundant fiber connectivity • On-site BBQ patio with built-in grill • On-site basketball / pickleball court • Lawn picnic area • Mountain views • 14’ ceiling height
- Lease rate does not include utilities, property expenses or building services
- Mostly Open Floor Plan Layout
- Space is in Excellent Condition
- At intersection of I-15 & I-80
- Adjacent to new multifamily project
- Retail pads available – call for details
- Fully Fit-Out as Standard Office
- Fits 7 - 636 People
- Kitchen
- ½ mile from Central Pointe Station & S Line
- Multiple proposed and current uses
- Up to 10 acres available - call for details
Life Science / Commercial • Up to 78,141 SF (divisible to 20,000 SF) • Back-up generator • On-site fitness center, large commercial kitchen and mail room • Freight elevator • Redundant fiber connectivity • On-site BBQ patio with built-in grill • On-site basketball / pickleball court • Lawn picnic area • Mountain views • 14’ ceiling height
- Lease rate does not include utilities, property expenses or building services
- Mostly Open Floor Plan Layout
- Space is in Excellent Condition
- At intersection of I-15 & I-80
- Adjacent to new multifamily project
- Retail pads available – call for details
- Fully Fit-Out as Standard Office
- Fits 7 - 196 People
- Kitchen
- ½ mile from Central Pointe Station & S Line
- Multiple proposed and current uses
- Up to 10 acres available - call for details
| Space | Size | Term | Rate | Space Use | Condition | Available |
| 1st Floor | 2,500-39,737 sq ft | 3-10 Years | £10.47 /sq ft pa £0.87 /sq ft pcm £416,143 pa £34,679 pcm | Office | Full Fit-Out | Now |
| 2nd Floor | 2,500-24,416 sq ft | 3-10 Years | £10.47 /sq ft pa £0.87 /sq ft pcm £255,695 pa £21,308 pcm | Office | Full Fit-Out | Now |
310 W Bearcat Dr - 1st Floor
310 W Bearcat Dr - 2nd Floor
- SPACE
- SIZE
- TERM
- RATE
- USE
- CONDITION
- AVAILABLE
• Flexible floor plans • Climate-controlled • 14’ clear height • Heavy power: 120/480 3 Phase; 1,000 Amps
- Lease rate does not include utilities, property expenses or building services
- Flexible Floor Plans
- At intersection of I-15 & I-80
- Multiple proposed and current uses
- Space is in Excellent Condition
- Climate Controlled
- ½ mile from Central Pointe Station & S Line
- Up to 10 acres available - call for details
| Space | Size | Term | Rate | Space Use | Condition | Available |
| 1st Floor | 18,774 sq ft | 3-10 Years | £10.47 /sq ft pa £0.87 /sq ft pcm £196,609 pa £16,384 pcm | Light Industrial | Partial Fit-Out | Now |
443-455 W Bearcat Dr - 1st Floor
- SPACE
- SIZE
- TERM
- RATE
- USE
- CONDITION
- AVAILABLE
• Move-in-ready space! • Newly build-out space with multiple private offices, conference rooms and break room
- Lease rate does not include utilities, property expenses or building services
- Mostly Open Floor Plan Layout
- Space is in Excellent Condition
- ½ mile from Central Pointe Station & S Line
- Multiple proposed and current uses
- Up to 10 acres available - call for details
- Fully Fit-Out as Standard Office
- Fits 10 - 32 People
- At intersection of I-15 & I-80
- Adjacent to new multifamily project
- Retail pads available – call for details
| Space | Size | Term | Rate | Space Use | Condition | Available |
| 1st Floor | 3,926 sq ft | 3-10 Years | £10.47 /sq ft pa £0.87 /sq ft pcm £41,115 pa £3,426 pcm | Office | Full Fit-Out | Now |
434 W Bearcat Dr - 1st Floor
- SPACE
- SIZE
- TERM
- RATE
- USE
- CONDITION
- AVAILABLE
- Lease rate does not include utilities, property expenses or building services
- Mostly Open Floor Plan Layout
- Space is in Excellent Condition
- Fully Fit-Out as Standard Office
- Fits 11 - 34 People
| Space | Size | Term | Rate | Space Use | Condition | Available |
| 1st Floor, Ste 345 | 4,212 sq ft | Negotiable | £10.47 /sq ft pa £0.87 /sq ft pcm £44,110 pa £3,676 pcm | Office | Full Fit-Out | Now |
345 W Bearcat Dr - 1st Floor - Ste 345
310 W Bearcat Dr - 1st Floor
| Size | 2,500-39,737 sq ft |
| Term | 3-10 Years |
| Rate | £10.47 /sq ft pa |
| Space Use | Office |
| Condition | Full Fit-Out |
| Available | Now |
Life Science / Commercial • Up to 78,141 SF (divisible to 20,000 SF) • Back-up generator • On-site fitness center, large commercial kitchen and mail room • Freight elevator • Redundant fiber connectivity • On-site BBQ patio with built-in grill • On-site basketball / pickleball court • Lawn picnic area • Mountain views • 14’ ceiling height
- Lease rate does not include utilities, property expenses or building services
- Fully Fit-Out as Standard Office
- Mostly Open Floor Plan Layout
- Fits 7 - 636 People
- Space is in Excellent Condition
- Kitchen
- At intersection of I-15 & I-80
- ½ mile from Central Pointe Station & S Line
- Adjacent to new multifamily project
- Multiple proposed and current uses
- Retail pads available – call for details
- Up to 10 acres available - call for details
310 W Bearcat Dr - 2nd Floor
| Size | 2,500-24,416 sq ft |
| Term | 3-10 Years |
| Rate | £10.47 /sq ft pa |
| Space Use | Office |
| Condition | Full Fit-Out |
| Available | Now |
Life Science / Commercial • Up to 78,141 SF (divisible to 20,000 SF) • Back-up generator • On-site fitness center, large commercial kitchen and mail room • Freight elevator • Redundant fiber connectivity • On-site BBQ patio with built-in grill • On-site basketball / pickleball court • Lawn picnic area • Mountain views • 14’ ceiling height
- Lease rate does not include utilities, property expenses or building services
- Fully Fit-Out as Standard Office
- Mostly Open Floor Plan Layout
- Fits 7 - 196 People
- Space is in Excellent Condition
- Kitchen
- At intersection of I-15 & I-80
- ½ mile from Central Pointe Station & S Line
- Adjacent to new multifamily project
- Multiple proposed and current uses
- Retail pads available – call for details
- Up to 10 acres available - call for details
443-455 W Bearcat Dr - 1st Floor
| Size | 18,774 sq ft |
| Term | 3-10 Years |
| Rate | £10.47 /sq ft pa |
| Space Use | Light Industrial |
| Condition | Partial Fit-Out |
| Available | Now |
• Flexible floor plans • Climate-controlled • 14’ clear height • Heavy power: 120/480 3 Phase; 1,000 Amps
- Lease rate does not include utilities, property expenses or building services
- Space is in Excellent Condition
- Flexible Floor Plans
- Climate Controlled
- At intersection of I-15 & I-80
- ½ mile from Central Pointe Station & S Line
- Multiple proposed and current uses
- Up to 10 acres available - call for details
434 W Bearcat Dr - 1st Floor
| Size | 3,926 sq ft |
| Term | 3-10 Years |
| Rate | £10.47 /sq ft pa |
| Space Use | Office |
| Condition | Full Fit-Out |
| Available | Now |
• Move-in-ready space! • Newly build-out space with multiple private offices, conference rooms and break room
- Lease rate does not include utilities, property expenses or building services
- Fully Fit-Out as Standard Office
- Mostly Open Floor Plan Layout
- Fits 10 - 32 People
- Space is in Excellent Condition
- At intersection of I-15 & I-80
- ½ mile from Central Pointe Station & S Line
- Adjacent to new multifamily project
- Multiple proposed and current uses
- Retail pads available – call for details
- Up to 10 acres available - call for details
345 W Bearcat Dr - 1st Floor - Ste 345
| Size | 4,212 sq ft |
| Term | Negotiable |
| Rate | £10.47 /sq ft pa |
| Space Use | Office |
| Condition | Full Fit-Out |
| Available | Now |
- Lease rate does not include utilities, property expenses or building services
- Fully Fit-Out as Standard Office
- Mostly Open Floor Plan Layout
- Fits 11 - 34 People
- Space is in Excellent Condition
PARK OVERVIEW
Time Square presents premier leasing opportunities within a versatile business park offering adaptable Flex space, sophisticated Life Science facilities, prime Commercial spots, and modern Office environments. The property boasts an exceptional location at the nexus of I-15 and I-80, providing immediate freeway access and excellent regional connectivity. It is also situated adjacent to a new 73-unit multifamily housing project currently under construction, adding to the area's growth. Furthermore, its proximity (1.5 miles) to the Central Pointe TRAX Station facilitates easy commutes via the Red, Blue, Green, and S Lines. Position your enterprise for success in this strategically situated and highly accessible South Salt Lake hub.
- Air Conditioning
Presented by

Time Square | Salt Lake City, UT 84115
Hmm, there seems to have been an error sending your message. Please try again.
Thanks! Your message was sent.






















