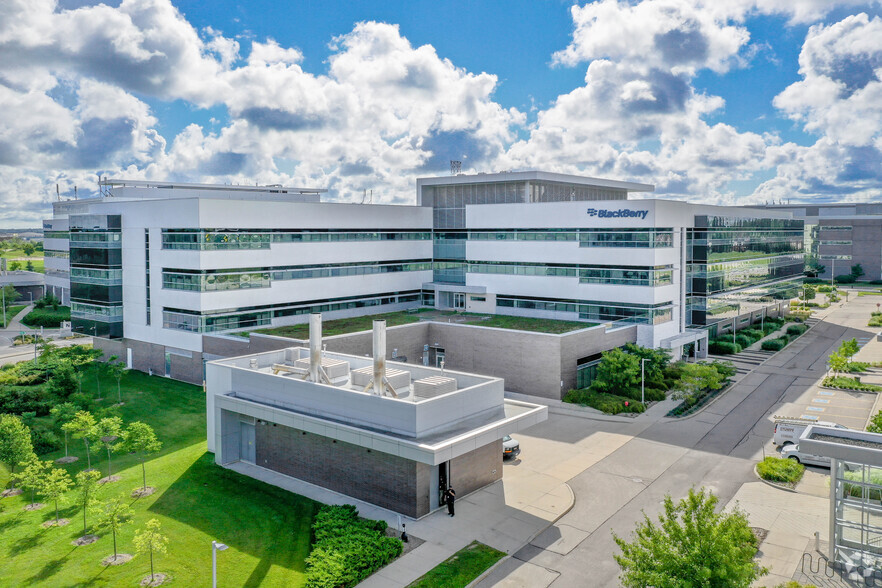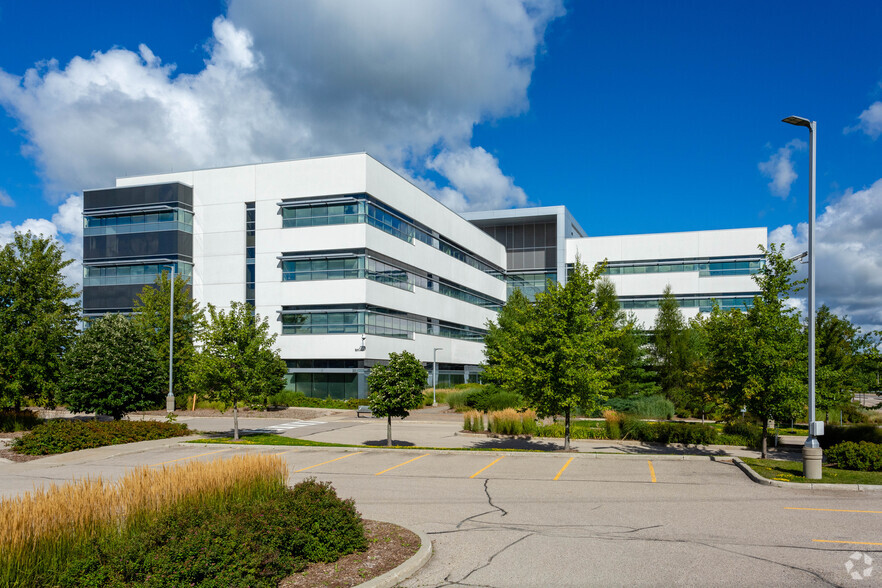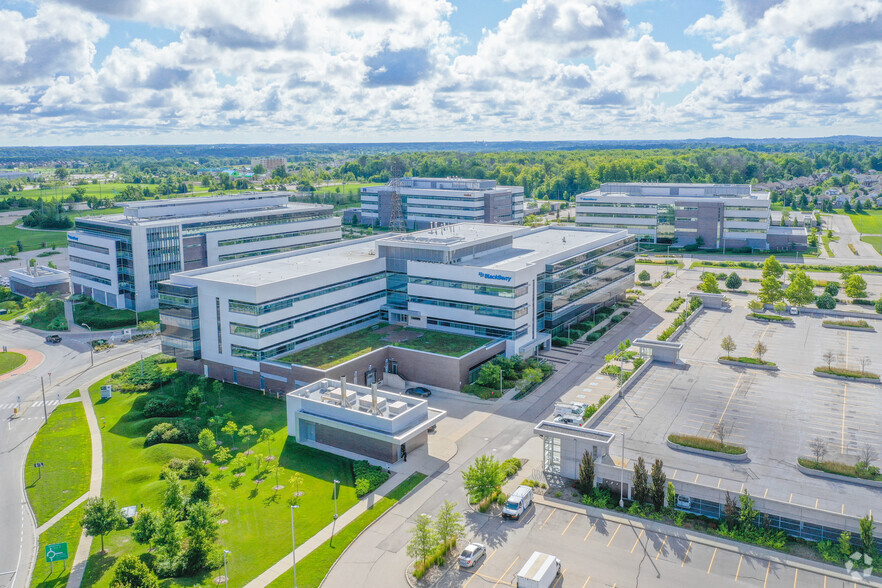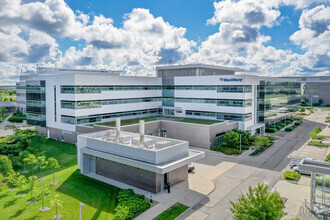
This feature is unavailable at the moment.
We apologize, but the feature you are trying to access is currently unavailable. We are aware of this issue and our team is working hard to resolve the matter.
Please check back in a few minutes. We apologize for the inconvenience.
- LoopNet Team
thank you

Your email has been sent!
2300 University Ave E
11,000 - 97,233 SF of 4-Star Office Space Available in Waterloo, ON N2K 4P4



Highlights
- LEED Silver Building.
- Expansion Opportunities.
- Green Spaces.
all available spaces(4)
Display Rent as
- Space
- Size
- Term
- Rent
- Space Use
- Condition
- Available
Up to ±97,000 Sq. Ft. of LEED Silver Office Space — Suites Available for Immediate Occupancy.
- Lease rate does not include utilities, property expenses or building services
- Mostly Open Floor Plan Layout
- Central Air and Heating
- Turnkey suites available.
- Partially Built-Out as Standard Office
- Fits 50 - 160 People
- Natural Light
Up to ±97,000 Sq. Ft. of LEED Silver Office Space — Suites Available for Immediate Occupancy.
- Lease rate does not include utilities, property expenses or building services
- Mostly Open Floor Plan Layout
- Central Air and Heating
- Turnkey suites available.
- Partially Built-Out as Standard Office
- Fits 28 - 88 People
- Natural Light
Up to ±97,000 Sq. Ft. of LEED Silver Office Space — Suites Available for Immediate Occupancy.
- Lease rate does not include utilities, property expenses or building services
- Mostly Open Floor Plan Layout
- Central Air and Heating
- Turnkey suites available.
- Partially Built-Out as Standard Office
- Fits 112 - 358 People
- Natural Light
Up to ±97,000 Sq. Ft. of LEED Silver Office Space — Suites Available for Immediate Occupancy.
- Lease rate does not include utilities, property expenses or building services
- Mostly Open Floor Plan Layout
- Central Air and Heating
- Turnkey suites available.
- Partially Built-Out as Standard Office
- Fits 54 - 173 People
- Natural Light
| Space | Size | Term | Rent | Space Use | Condition | Available |
| 1st Floor | 20,000 SF | 1-10 Years | £9.16 /SF/PA £0.76 /SF/MO £183,294 /PA £15,274 /MO | Office | Partial Build-Out | 30 Days |
| 2nd Floor | 11,000 SF | 1-10 Years | £9.16 /SF/PA £0.76 /SF/MO £100,812 /PA £8,401 /MO | Office | Partial Build-Out | 30 Days |
| 3rd Floor | 44,702 SF | 1-10 Years | £9.16 /SF/PA £0.76 /SF/MO £409,680 /PA £34,140 /MO | Office | Partial Build-Out | 30 Days |
| 4th Floor | 21,531 SF | 1-10 Years | £9.16 /SF/PA £0.76 /SF/MO £197,325 /PA £16,444 /MO | Office | Partial Build-Out | 30 Days |
1st Floor
| Size |
| 20,000 SF |
| Term |
| 1-10 Years |
| Rent |
| £9.16 /SF/PA £0.76 /SF/MO £183,294 /PA £15,274 /MO |
| Space Use |
| Office |
| Condition |
| Partial Build-Out |
| Available |
| 30 Days |
2nd Floor
| Size |
| 11,000 SF |
| Term |
| 1-10 Years |
| Rent |
| £9.16 /SF/PA £0.76 /SF/MO £100,812 /PA £8,401 /MO |
| Space Use |
| Office |
| Condition |
| Partial Build-Out |
| Available |
| 30 Days |
3rd Floor
| Size |
| 44,702 SF |
| Term |
| 1-10 Years |
| Rent |
| £9.16 /SF/PA £0.76 /SF/MO £409,680 /PA £34,140 /MO |
| Space Use |
| Office |
| Condition |
| Partial Build-Out |
| Available |
| 30 Days |
4th Floor
| Size |
| 21,531 SF |
| Term |
| 1-10 Years |
| Rent |
| £9.16 /SF/PA £0.76 /SF/MO £197,325 /PA £16,444 /MO |
| Space Use |
| Office |
| Condition |
| Partial Build-Out |
| Available |
| 30 Days |
1st Floor
| Size | 20,000 SF |
| Term | 1-10 Years |
| Rent | £9.16 /SF/PA |
| Space Use | Office |
| Condition | Partial Build-Out |
| Available | 30 Days |
Up to ±97,000 Sq. Ft. of LEED Silver Office Space — Suites Available for Immediate Occupancy.
- Lease rate does not include utilities, property expenses or building services
- Partially Built-Out as Standard Office
- Mostly Open Floor Plan Layout
- Fits 50 - 160 People
- Central Air and Heating
- Natural Light
- Turnkey suites available.
2nd Floor
| Size | 11,000 SF |
| Term | 1-10 Years |
| Rent | £9.16 /SF/PA |
| Space Use | Office |
| Condition | Partial Build-Out |
| Available | 30 Days |
Up to ±97,000 Sq. Ft. of LEED Silver Office Space — Suites Available for Immediate Occupancy.
- Lease rate does not include utilities, property expenses or building services
- Partially Built-Out as Standard Office
- Mostly Open Floor Plan Layout
- Fits 28 - 88 People
- Central Air and Heating
- Natural Light
- Turnkey suites available.
3rd Floor
| Size | 44,702 SF |
| Term | 1-10 Years |
| Rent | £9.16 /SF/PA |
| Space Use | Office |
| Condition | Partial Build-Out |
| Available | 30 Days |
Up to ±97,000 Sq. Ft. of LEED Silver Office Space — Suites Available for Immediate Occupancy.
- Lease rate does not include utilities, property expenses or building services
- Partially Built-Out as Standard Office
- Mostly Open Floor Plan Layout
- Fits 112 - 358 People
- Central Air and Heating
- Natural Light
- Turnkey suites available.
4th Floor
| Size | 21,531 SF |
| Term | 1-10 Years |
| Rent | £9.16 /SF/PA |
| Space Use | Office |
| Condition | Partial Build-Out |
| Available | 30 Days |
Up to ±97,000 Sq. Ft. of LEED Silver Office Space — Suites Available for Immediate Occupancy.
- Lease rate does not include utilities, property expenses or building services
- Partially Built-Out as Standard Office
- Mostly Open Floor Plan Layout
- Fits 54 - 173 People
- Central Air and Heating
- Natural Light
- Turnkey suites available.
Property Overview
Over the past decade, the Waterloo area has seen a pronounced growth in business-friendly services including a variety of local and nationally recognized restaurants and other retailers within 2 km of the Campus. Positioned at the intersection of two major arterial roads, Northfield Drive and University Avenue, the Northfield Campus offers excellent accessibility with ample parking and is serviced by the Grand River Transit Bus (Route 202).
- Conferencing Facility
- Roof Terrace
- Natural Light
PROPERTY FACTS
Presented by

2300 University Ave E
Hmm, there seems to have been an error sending your message. Please try again.
Thanks! Your message was sent.



