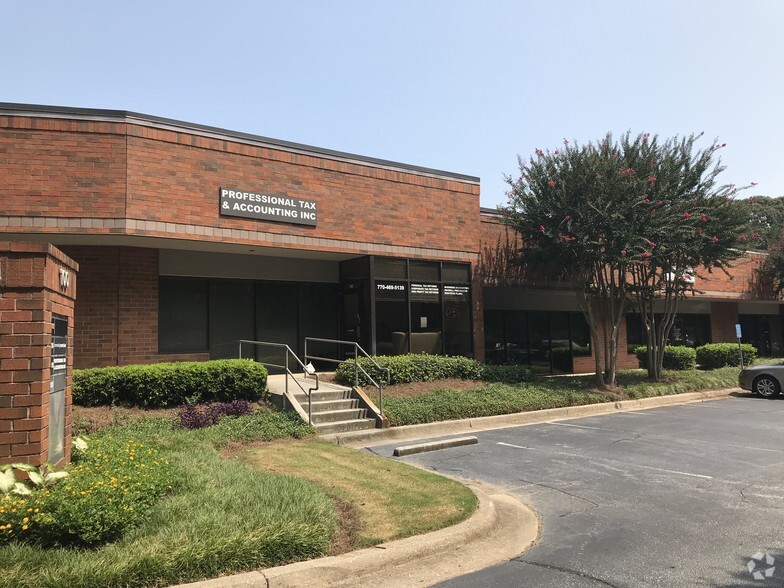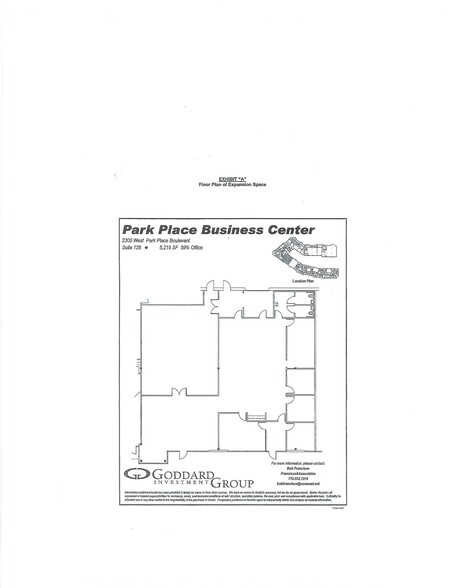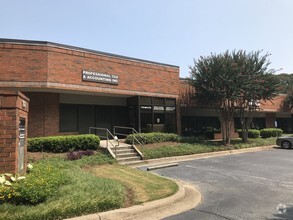
This feature is unavailable at the moment.
We apologize, but the feature you are trying to access is currently unavailable. We are aware of this issue and our team is working hard to resolve the matter.
Please check back in a few minutes. We apologize for the inconvenience.
- LoopNet Team
thank you

Your email has been sent!
2300 W Park Place Blvd
3,252 - 15,932 SF of Office/Medical Space Available in Stone Mountain, GA 30087


Sublease Highlights
- Monument signage, good visibility from street
- Convenient access off GA-78, at signalized intersection across street from Amazon fulfillment center warehouse
Features
all available spaces(3)
Display Rent as
- Space
- Size
- Term
- Rent
- Space Use
- Condition
- Available
Heavily demised space including both exterior offices on window line as well as interior offices. Three exterior entrances, new lobby/waiting area can easily be created from existing layout. Flexible with demising; Gym can be excluded from subleased space. Building has great visibility at signalized intersection, directly across from large Amazon fulfillment center warehouse. Monument and pylon signage, plenty of available parking.
- Sublease space available from current tenant
- Fits 13 - 42 People
- Listed rate may not include certain utilities, building services and property expenses
- Can be combined with additional space(s) for up to 15,932 SF of adjacent space
Heavily demised space with impressive front lobby. Primarily exterior offices on window line, space also includes open work area, large interior conference room, and interior smaller conference room with floor-to-ceiling glass. Flexible with demising; Lunch Room and Kitchen can be excluded from subleased space. Building has great visibility at signalized intersection, directly across from large Amazon fulfillment center warehouse. Monument and pylon signage, plenty of available parking.
- Sublease space available from current tenant
- Fits 19 - 61 People
- Listed rate may not include certain utilities, building services and property expenses
- Can be combined with additional space(s) for up to 15,932 SF of adjacent space
Heavily demised space consisting with lobby entrance, interior offices, and small break room. Flexible with demising; Auditorium can be excluded from subleased space. Alternatively, can add Gym, Lunch Room, and Kitchen for after-school center or other similar use. Building has great visibility at signalized intersection, directly across from large Amazon fulfillment center warehouse. Monument and pylon signage, plenty of available parking.
- Sublease space available from current tenant
- Fits 9 - 27 People
- Listed rate may not include certain utilities, building services and property expenses
- Can be combined with additional space(s) for up to 15,932 SF of adjacent space
| Space | Size | Term | Rent | Space Use | Condition | Available |
| 1st Floor, Ste 128 | 5,129 SF | Oct 2026 | £7.90 /SF/PA £0.66 /SF/MO £85.04 /m²/PA £7.09 /m²/MO £40,520 /PA £3,377 /MO | Office/Medical | - | Now |
| 1st Floor, Ste 135 | 7,551 SF | Oct 2026 | £7.90 /SF/PA £0.66 /SF/MO £85.04 /m²/PA £7.09 /m²/MO £59,654 /PA £4,971 /MO | Office/Medical | - | Now |
| 1st Floor, Ste 138 | 3,252 SF | Oct 2026 | £7.90 /SF/PA £0.66 /SF/MO £85.04 /m²/PA £7.09 /m²/MO £25,691 /PA £2,141 /MO | Office/Medical | - | Now |
1st Floor, Ste 128
| Size |
| 5,129 SF |
| Term |
| Oct 2026 |
| Rent |
| £7.90 /SF/PA £0.66 /SF/MO £85.04 /m²/PA £7.09 /m²/MO £40,520 /PA £3,377 /MO |
| Space Use |
| Office/Medical |
| Condition |
| - |
| Available |
| Now |
1st Floor, Ste 135
| Size |
| 7,551 SF |
| Term |
| Oct 2026 |
| Rent |
| £7.90 /SF/PA £0.66 /SF/MO £85.04 /m²/PA £7.09 /m²/MO £59,654 /PA £4,971 /MO |
| Space Use |
| Office/Medical |
| Condition |
| - |
| Available |
| Now |
1st Floor, Ste 138
| Size |
| 3,252 SF |
| Term |
| Oct 2026 |
| Rent |
| £7.90 /SF/PA £0.66 /SF/MO £85.04 /m²/PA £7.09 /m²/MO £25,691 /PA £2,141 /MO |
| Space Use |
| Office/Medical |
| Condition |
| - |
| Available |
| Now |
1st Floor, Ste 128
| Size | 5,129 SF |
| Term | Oct 2026 |
| Rent | £7.90 /SF/PA |
| Space Use | Office/Medical |
| Condition | - |
| Available | Now |
Heavily demised space including both exterior offices on window line as well as interior offices. Three exterior entrances, new lobby/waiting area can easily be created from existing layout. Flexible with demising; Gym can be excluded from subleased space. Building has great visibility at signalized intersection, directly across from large Amazon fulfillment center warehouse. Monument and pylon signage, plenty of available parking.
- Sublease space available from current tenant
- Listed rate may not include certain utilities, building services and property expenses
- Fits 13 - 42 People
- Can be combined with additional space(s) for up to 15,932 SF of adjacent space
1st Floor, Ste 135
| Size | 7,551 SF |
| Term | Oct 2026 |
| Rent | £7.90 /SF/PA |
| Space Use | Office/Medical |
| Condition | - |
| Available | Now |
Heavily demised space with impressive front lobby. Primarily exterior offices on window line, space also includes open work area, large interior conference room, and interior smaller conference room with floor-to-ceiling glass. Flexible with demising; Lunch Room and Kitchen can be excluded from subleased space. Building has great visibility at signalized intersection, directly across from large Amazon fulfillment center warehouse. Monument and pylon signage, plenty of available parking.
- Sublease space available from current tenant
- Listed rate may not include certain utilities, building services and property expenses
- Fits 19 - 61 People
- Can be combined with additional space(s) for up to 15,932 SF of adjacent space
1st Floor, Ste 138
| Size | 3,252 SF |
| Term | Oct 2026 |
| Rent | £7.90 /SF/PA |
| Space Use | Office/Medical |
| Condition | - |
| Available | Now |
Heavily demised space consisting with lobby entrance, interior offices, and small break room. Flexible with demising; Auditorium can be excluded from subleased space. Alternatively, can add Gym, Lunch Room, and Kitchen for after-school center or other similar use. Building has great visibility at signalized intersection, directly across from large Amazon fulfillment center warehouse. Monument and pylon signage, plenty of available parking.
- Sublease space available from current tenant
- Listed rate may not include certain utilities, building services and property expenses
- Fits 9 - 27 People
- Can be combined with additional space(s) for up to 15,932 SF of adjacent space
Property Overview
Several reception/waiting lobbies, primarily private offices on glass line, several conference rooms, break area; also has specialty areas such as half-court gym, utility/small auditorium, lunchroom, and kitchen area that can be included or separated off
Warehouse FACILITY FACTS
Presented by

2300 W Park Place Blvd
Hmm, there seems to have been an error sending your message. Please try again.
Thanks! Your message was sent.


