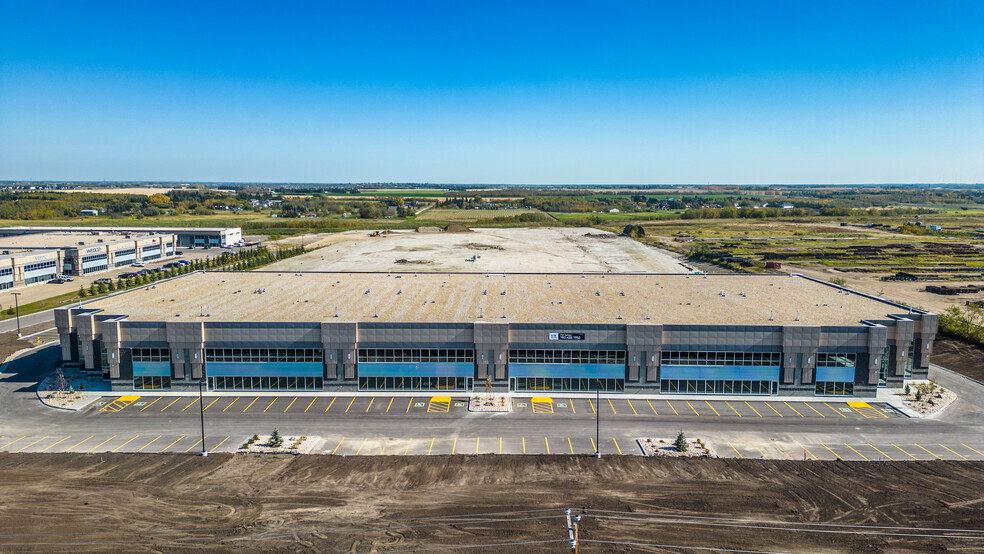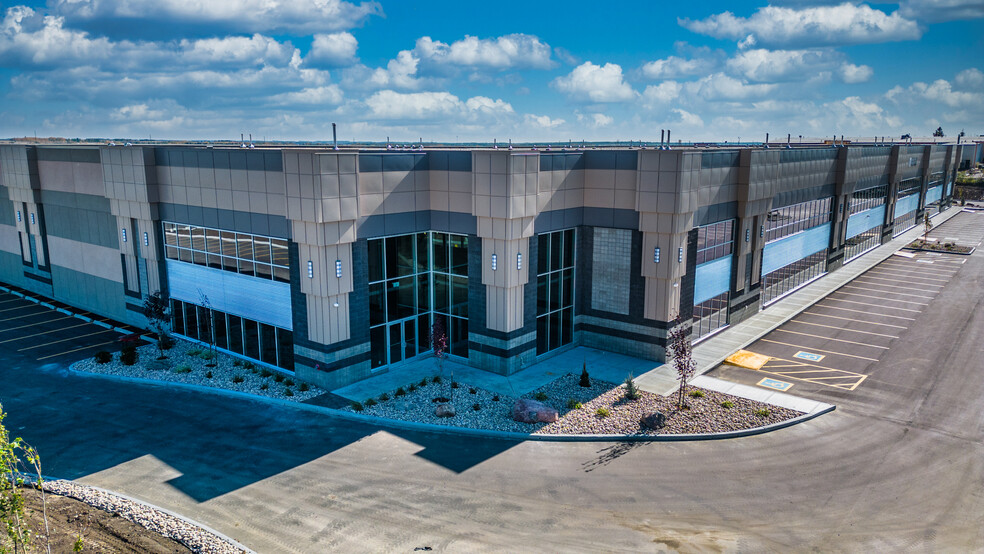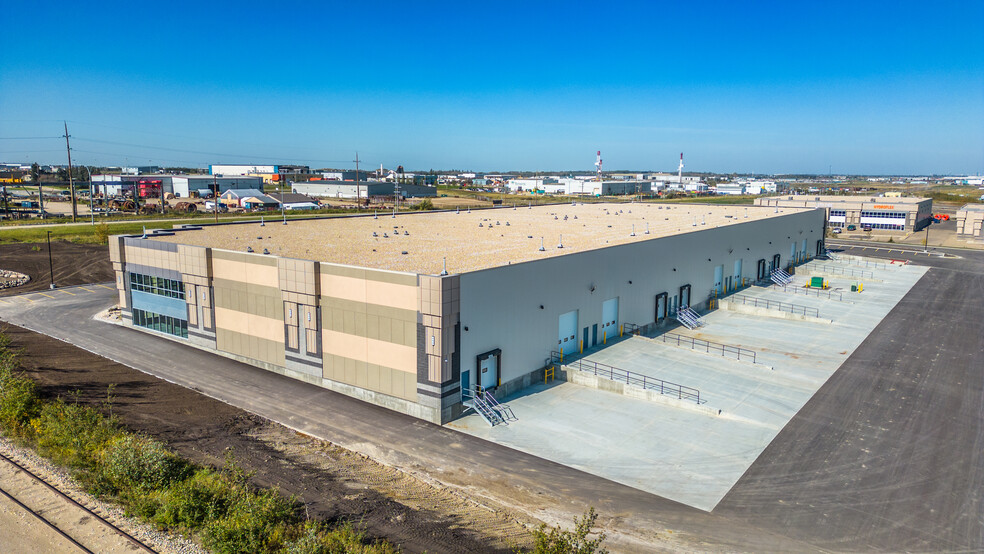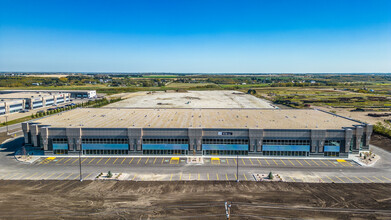
This feature is unavailable at the moment.
We apologize, but the feature you are trying to access is currently unavailable. We are aware of this issue and our team is working hard to resolve the matter.
Please check back in a few minutes. We apologize for the inconvenience.
- LoopNet Team
thank you

Your email has been sent!
2305 9 St
12,118 - 36,596 SF of 4-Star Industrial Space Available in Nisku, AB T9E 7Z7



Features
all available spaces(3)
Display Rent as
- Space
- Size
- Term
- Rent
- Space Use
- Condition
- Available
65’ concrete apron at rear of building 155’ of marshalling area - back of building to fenced outdoor storage 2 stage floor sump in each bay R20 metal panel insulated walls Available office build out
- Lease rate does not include utilities, property expenses or building services
- Space is in Excellent Condition
- 6 Loading Docks
- 6 Level Access Doors
- Can be combined with additional space(s) for up to 36,596 SF of adjacent space
65’ concrete apron at rear of building 155’ of marshalling area - back of building to fenced outdoor storage 2 stage floor sump in each bay R20 metal panel insulated walls Available office build out
- Lease rate does not include utilities, property expenses or building services
- Space is in Excellent Condition
- 6 Loading Docks
- 6 Level Access Doors
- Can be combined with additional space(s) for up to 36,596 SF of adjacent space
65’ concrete apron at rear of building 155’ of marshalling area - back of building to fenced outdoor storage 2 stage floor sump in each bay R20 metal panel insulated walls Available office build out
- Lease rate does not include utilities, property expenses or building services
- Space is in Excellent Condition
- 6 Loading Docks
- 6 Level Access Doors
- Can be combined with additional space(s) for up to 36,596 SF of adjacent space
| Space | Size | Term | Rent | Space Use | Condition | Available |
| 1st Floor | 12,118 SF | 5 Years | £6.16 /SF/PA £0.51 /SF/MO £66.33 /m²/PA £5.53 /m²/MO £74,672 /PA £6,223 /MO | Industrial | Shell Space | Now |
| 1st Floor | 12,118 SF | 5 Years | £6.16 /SF/PA £0.51 /SF/MO £66.33 /m²/PA £5.53 /m²/MO £74,672 /PA £6,223 /MO | Industrial | Shell Space | Now |
| 1st Floor | 12,360 SF | 5 Years | £6.16 /SF/PA £0.51 /SF/MO £66.33 /m²/PA £5.53 /m²/MO £76,163 /PA £6,347 /MO | Industrial | Shell Space | Now |
1st Floor
| Size |
| 12,118 SF |
| Term |
| 5 Years |
| Rent |
| £6.16 /SF/PA £0.51 /SF/MO £66.33 /m²/PA £5.53 /m²/MO £74,672 /PA £6,223 /MO |
| Space Use |
| Industrial |
| Condition |
| Shell Space |
| Available |
| Now |
1st Floor
| Size |
| 12,118 SF |
| Term |
| 5 Years |
| Rent |
| £6.16 /SF/PA £0.51 /SF/MO £66.33 /m²/PA £5.53 /m²/MO £74,672 /PA £6,223 /MO |
| Space Use |
| Industrial |
| Condition |
| Shell Space |
| Available |
| Now |
1st Floor
| Size |
| 12,360 SF |
| Term |
| 5 Years |
| Rent |
| £6.16 /SF/PA £0.51 /SF/MO £66.33 /m²/PA £5.53 /m²/MO £76,163 /PA £6,347 /MO |
| Space Use |
| Industrial |
| Condition |
| Shell Space |
| Available |
| Now |
1st Floor
| Size | 12,118 SF |
| Term | 5 Years |
| Rent | £6.16 /SF/PA |
| Space Use | Industrial |
| Condition | Shell Space |
| Available | Now |
65’ concrete apron at rear of building 155’ of marshalling area - back of building to fenced outdoor storage 2 stage floor sump in each bay R20 metal panel insulated walls Available office build out
- Lease rate does not include utilities, property expenses or building services
- 6 Level Access Doors
- Space is in Excellent Condition
- Can be combined with additional space(s) for up to 36,596 SF of adjacent space
- 6 Loading Docks
1st Floor
| Size | 12,118 SF |
| Term | 5 Years |
| Rent | £6.16 /SF/PA |
| Space Use | Industrial |
| Condition | Shell Space |
| Available | Now |
65’ concrete apron at rear of building 155’ of marshalling area - back of building to fenced outdoor storage 2 stage floor sump in each bay R20 metal panel insulated walls Available office build out
- Lease rate does not include utilities, property expenses or building services
- 6 Level Access Doors
- Space is in Excellent Condition
- Can be combined with additional space(s) for up to 36,596 SF of adjacent space
- 6 Loading Docks
1st Floor
| Size | 12,360 SF |
| Term | 5 Years |
| Rent | £6.16 /SF/PA |
| Space Use | Industrial |
| Condition | Shell Space |
| Available | Now |
65’ concrete apron at rear of building 155’ of marshalling area - back of building to fenced outdoor storage 2 stage floor sump in each bay R20 metal panel insulated walls Available office build out
- Lease rate does not include utilities, property expenses or building services
- 6 Level Access Doors
- Space is in Excellent Condition
- Can be combined with additional space(s) for up to 36,596 SF of adjacent space
- 6 Loading Docks
Property Overview
Blackmud Creek Industrial Estates is located within the north Nisku area, which serves as a significant distribution and manufacturing hub in the greater Edmonton region. It is positioned with direct frontage to the Nisku Spine Road, a prominent heavy/high load corridor, offering immediate connectivity to the QEII Highway and Anthony Henday Drive. Being located within Leduc County provides Blackmud Creek Industrial Estates with the lowest property tax base in the area, which translates to significant annual savings for occupiers.
Distribution FACILITY FACTS
Presented by

2305 9 St
Hmm, there seems to have been an error sending your message. Please try again.
Thanks! Your message was sent.




