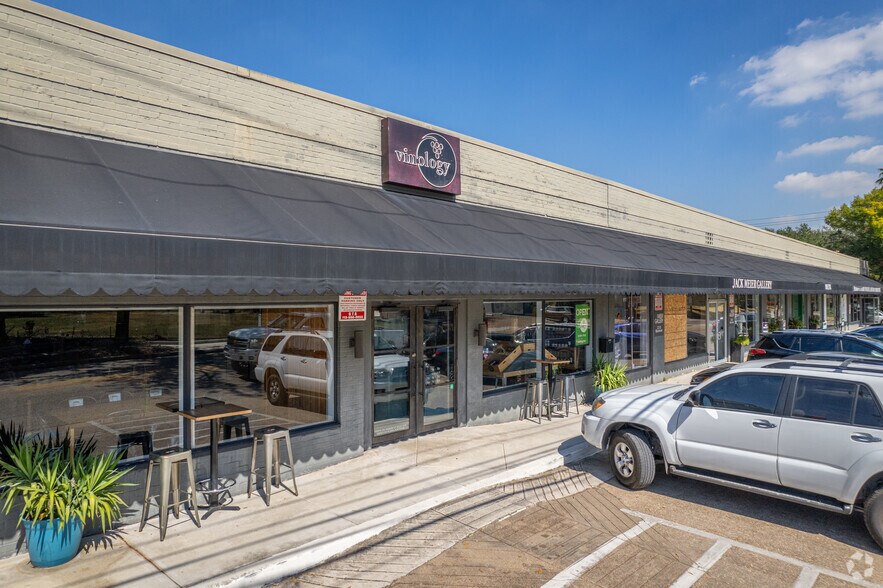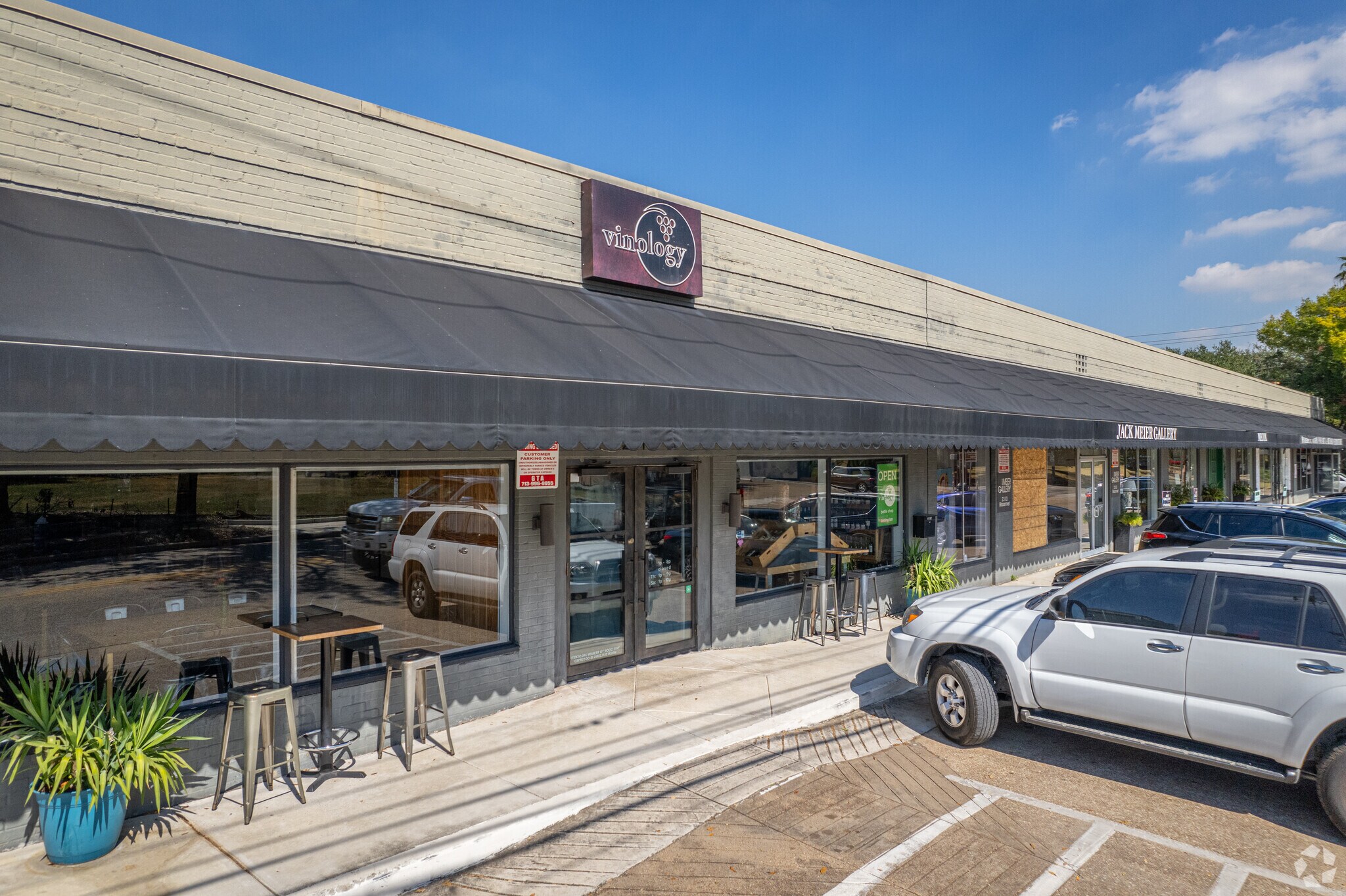
This feature is unavailable at the moment.
We apologize, but the feature you are trying to access is currently unavailable. We are aware of this issue and our team is working hard to resolve the matter.
Please check back in a few minutes. We apologize for the inconvenience.
- LoopNet Team
2310 Bissonnet St
Houston, TX 77098
Bissonnet Design Center · Property To Rent

HIGHLIGHTS
- Bissonnet Design Center offers move-in-ready spaces with open plans, high ceilings, ample natural light, and an option with a roll-up door.
- Achieve maximum connectivity from Interstate 69 (Southwest Freeway) and Loop 610, placing tenants within 15 minutes of downtown and Uptown.
- Great for showrooms, creative offices, designers, and more to join eclectic tenants, including a wine bar, art gallery, and furniture stores.
- Established destinations such as Rice University, Texas Medical Center, and prestigious high-income communities invigorate the area for retailers.
- Enter a growing area as the number of households within a 3-mile radius grew by 12.4% from 2020 to 2024 and is expected to rise another 4% by 2029.
PROPERTY FACTS
| Centre Type | Retail Park | Net Internal Area | 9,951 sq ft |
| Parking | 30 Spaces | Total Land Area | 0.65 ac |
| Stores | 4 | Year Built | 1940 |
| Centre Properties | 1 | Cross Streets | Greenbriar Dr |
| Frontage | 220 ft on Bissonnet St St |
| Centre Type | Retail Park |
| Parking | 30 Spaces |
| Stores | 4 |
| Centre Properties | 1 |
| Frontage | 220 ft on Bissonnet St St |
| Net Internal Area | 9,951 sq ft |
| Total Land Area | 0.65 ac |
| Year Built | 1940 |
| Cross Streets | Greenbriar Dr |
ABOUT THE PROPERTY
Discover the spectrum of possibilities offered by Bissonnet Design Center’s versatile spaces and establish a presence in the bustling South Hampton / West University Place neighborhood. Bissonnet Design Center comprises two buildings. The front building is at the corner of Bissonnet and Greenbriar. It has an all-glass storefront space perfect for showrooms, creative offices, or boutique retail. The back building boasts an oversized roll-up door with windows that fill the space with natural light. Both spaces have open plans, are ready for custom layouts, and have exposed high ceilings that form an industrial chic feel. Underpinning the flexibility of these spaces, the existing tenants of Bissonnet Design Center include a wine bar, dry cleaners, an art gallery, and two high-end furniture stores. South Hampton / West University Place is a coveted node for retailers with professional, educational, medical, and residential hubs forming a powerful combination of traffic drivers. Bissonnet Street is a key commercial corridor with trendy breweries, unique shops, grocers, and boutiques all around, making it a convenient spot for consumers and employees. The proliferation of affluent households in the vicinity bodes well for client-based businesses with an average annual household income of $141,000 contributing to $1.8 billion in annual consumer spending within a 2-mile radius. Proximity to major arteries streamlines access for employees and clients, broadening business’ reach throughout the metro.
- Signalised Intersection
ATTACHMENTS
| Bissonnet Flyer |
Listing ID: 33512506
Date on Market: 14/10/2024
Last Updated:
Address: 2310 Bissonnet St, Houston, TX 77098

