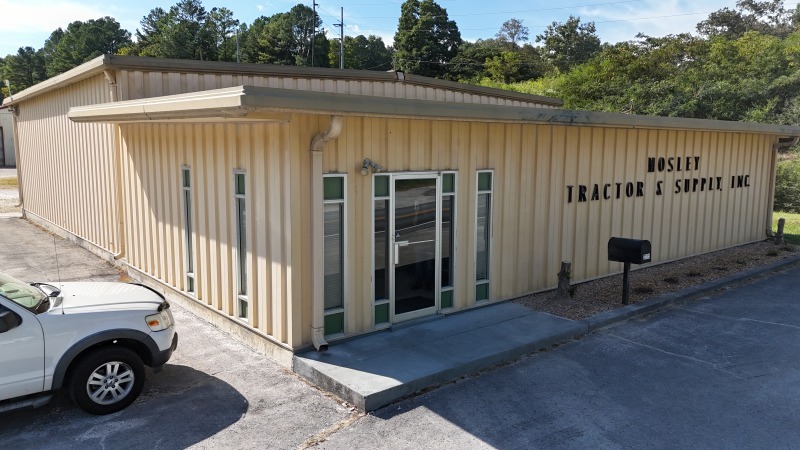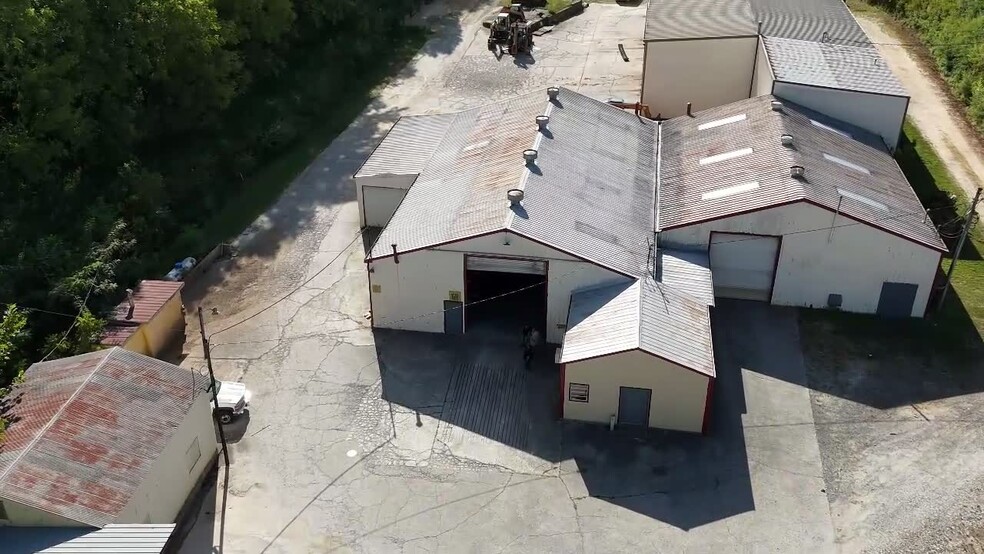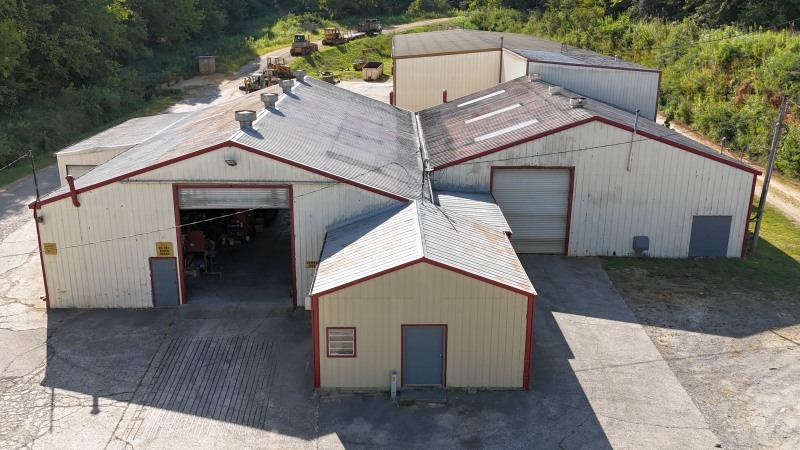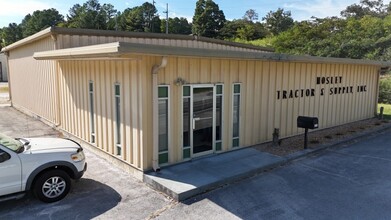
2315 Whitestone Rd
This feature is unavailable at the moment.
We apologize, but the feature you are trying to access is currently unavailable. We are aware of this issue and our team is working hard to resolve the matter.
Please check back in a few minutes. We apologize for the inconvenience.
- LoopNet Team
thank you

Your email has been sent!

2315 Whitestone Rd
20,000 SF 100% Leased Industrial Building Talking Rock, GA 30175 £790,010 (£40/SF)




Investment Highlights
- The property spans approximately 11.4 acres, featuring a large 28,000 sq ft concrete parking area and additional gravel parking.
- Owned by the same family since 1958, the well-maintained buildings, constructed in 1970, total over 20,000 sq ft of workspace.
- Property previews are available on January 9th and 10th, 2025, for interested buyers to assess the facility before bidding.
- Located at 2315 Whitestone Rd, Talking Rock, GA, this commercial property offers excellent access to major roadways for convenience.
- The site includes 3-phase power, a central well, air compressor system, and a pressure washing bay with a disposal tank.
Executive Summary
Welcome to Mosley Tractor and Supply. This is an auction property. The auction will be held on Jan 11th 2025. Seller is willing to consider written offers before auction date. Price shown is a place holder and is not an indication of the total value of the property. All Written offers will be presented to the seller before auction date. This property as well as all the contents and equipment of the company will be offered at auction on Jan 11th 2025, starting at 9am. Equipment offered by Joey Martin Auctioneers. Real estate offered by Brooks Auction Services in conjunction with Joey Martin Auctioneers. Bidding will be live on site with internet bidding as well. Auction address is 2315 Whitestone Rd. Talking Rock Ga, 30175. The real estate has been owned by the family since 1958 and has not been offered for public sale during that time. The age of the buildings is unknown. Per the county website, they were built in 1970, but all buildings, except building 9, are in good shape and have been well maintained. Please see description of building 9 for further details. All information in this advertisement is correct to the best of our knowledge, the measurements used in this advertisement are approximate. It is up to the buyer or buyer’s representative to verify any and all pertinent facts before bidding on the property. There is no known survey or appraisal information on this tract. The land is approx. 11.4 acres total and is zoned commercial. 3.2 acres of that total is utilized by the buildings and parking areas. There is a large area (28,000 sq ft) of concrete parking around the buildings. There is additional gravel parking as well
The rest of the property is a combination of trees, scrub growth and unimproved road that are utilized to test equipment as well as storage areas for equipment and implements. There are a total of 9 buildings on the tract. These buildings will be described in detail later. The buildings total over 20,000 sq ft of office or mechanical work space with an additional 4,500 sq ft of covered or enclosed storage space. The building height varies from building to building but the shop buildings have eve heights ranging from 14-20 ft in height. The office building has 7 offices, two bathrooms, a breakroom and central HVAC. Building Details. Please see reference aerial for building numbers. The power coming in is 3 phase / 640Vthroughout all of the shop buildings. There is a central well that supplies all water needs. There is a centralized air compressor system that supplies all shop buildings. The thickness of the concrete is unknown but is substantial enough to support anything that the 7.5-ton P&H rolling bridge crane. There is also a pressure washing bay that has a 3-stage disposal tank that allows for the capture of oil and grease that has been washed of equipment.
Building 1
This is the office and parts storage building. It totals approx. 3,750 sq ft. The office area of the building has approx. 1,300 sq ft that includes 7 offices, 2 restrooms, and a breakroom. There is central HVAC as well. The storage part of this building consists of approx. 2,450 sq ft of storage with a partial loft as well.
Buildings 2, 3, 4. And 5
These buildings consist of shop buildings that are interconnected. They make up approx. 9,000 sq ft of the building space. There are 2 bathrooms, a set of safety showers, break room and office space. There are also 6 overhead Swing lifts. This swing lifts have Dayton electric hoists mounted on them.
Building 6
This is the main shop building that consists of approx. 7,500 sq ft. This building is predominantly clear span 10 bay shop with one bay being a “pit bay” with a small roll up door. There are also 2 rolling bridge cranes that can span with length and width of the building. These lifts are manufactured by P&H, one has a lift capacity of 7.5 tons and the other is 3.5 tons.
Building 7
This is a metal pole style shed that is approx. 2,900 sq ft with chain link
Building 8
Wood pole shed that can be used for general storage.
Building 9
PLEASE NOTE – There is a large crack in the side of the building. No admittance will be allowed. We will have the roll up doors open so you can see inside. This is a concrete block building that is approx. 700 sq ft. Property shown by appointment only. Property previews will be Jan9th and 10th, 2025. Auction conducted by Brooks Auction Services. We are the sole representative for and of the seller. Buyer or Buyer’s agent to verify all facts regarding the property including but not limited to square footage and condition of home. Buyer has any and all right to conduct inspections, but any and all inspections must be conducted before bidding in the auction.
Terms of the auction will be that the property is selling “AS IS and WHERE IS”, contract will have no contingencies and closing will be in 30 days at attorney of buyer’s choice. Auctioneer only guaranties that the property will transfer with marketable and insurable title.
2% co-op fee paid to realtors who act as buyer’s agents for the winning bidders. 10% buyer’s premium will be added to the bid price of the winning bidder to establish the sales price of the property.
The rest of the property is a combination of trees, scrub growth and unimproved road that are utilized to test equipment as well as storage areas for equipment and implements. There are a total of 9 buildings on the tract. These buildings will be described in detail later. The buildings total over 20,000 sq ft of office or mechanical work space with an additional 4,500 sq ft of covered or enclosed storage space. The building height varies from building to building but the shop buildings have eve heights ranging from 14-20 ft in height. The office building has 7 offices, two bathrooms, a breakroom and central HVAC. Building Details. Please see reference aerial for building numbers. The power coming in is 3 phase / 640Vthroughout all of the shop buildings. There is a central well that supplies all water needs. There is a centralized air compressor system that supplies all shop buildings. The thickness of the concrete is unknown but is substantial enough to support anything that the 7.5-ton P&H rolling bridge crane. There is also a pressure washing bay that has a 3-stage disposal tank that allows for the capture of oil and grease that has been washed of equipment.
Building 1
This is the office and parts storage building. It totals approx. 3,750 sq ft. The office area of the building has approx. 1,300 sq ft that includes 7 offices, 2 restrooms, and a breakroom. There is central HVAC as well. The storage part of this building consists of approx. 2,450 sq ft of storage with a partial loft as well.
Buildings 2, 3, 4. And 5
These buildings consist of shop buildings that are interconnected. They make up approx. 9,000 sq ft of the building space. There are 2 bathrooms, a set of safety showers, break room and office space. There are also 6 overhead Swing lifts. This swing lifts have Dayton electric hoists mounted on them.
Building 6
This is the main shop building that consists of approx. 7,500 sq ft. This building is predominantly clear span 10 bay shop with one bay being a “pit bay” with a small roll up door. There are also 2 rolling bridge cranes that can span with length and width of the building. These lifts are manufactured by P&H, one has a lift capacity of 7.5 tons and the other is 3.5 tons.
Building 7
This is a metal pole style shed that is approx. 2,900 sq ft with chain link
Building 8
Wood pole shed that can be used for general storage.
Building 9
PLEASE NOTE – There is a large crack in the side of the building. No admittance will be allowed. We will have the roll up doors open so you can see inside. This is a concrete block building that is approx. 700 sq ft. Property shown by appointment only. Property previews will be Jan9th and 10th, 2025. Auction conducted by Brooks Auction Services. We are the sole representative for and of the seller. Buyer or Buyer’s agent to verify all facts regarding the property including but not limited to square footage and condition of home. Buyer has any and all right to conduct inspections, but any and all inspections must be conducted before bidding in the auction.
Terms of the auction will be that the property is selling “AS IS and WHERE IS”, contract will have no contingencies and closing will be in 30 days at attorney of buyer’s choice. Auctioneer only guaranties that the property will transfer with marketable and insurable title.
2% co-op fee paid to realtors who act as buyer’s agents for the winning bidders. 10% buyer’s premium will be added to the bid price of the winning bidder to establish the sales price of the property.
Property Facts
| Price | £790,010 | Lot Size | 11.43 AC |
| Price Per SF | £40 | Rentable Building Area | 20,000 SF |
| Sale Type | Investment or Owner User | Number of Floors | 1 |
| Property Type | Industrial | Year Built | 1980 |
| Property Subtype |
| Price | £790,010 |
| Price Per SF | £40 |
| Sale Type | Investment or Owner User |
| Property Type | Industrial |
| Property Subtype | |
| Lot Size | 11.43 AC |
| Rentable Building Area | 20,000 SF |
| Number of Floors | 1 |
| Year Built | 1980 |
Amenities
- 24 Hour Access
- Air Conditioning
Utilities
- Lighting
- Gas
- Water
- Sewer
- Heating
DEMOGRAPHICS
Regional Accessibility
CITY
POPULATION
MILES
DRIVE TIME
Nashville
669,053
206
4 h 12 m
Charlotte
872,498
262
5 h 18 m
Memphis
650,618
400
7 h 42 m
Jacksonville
903,889
415
7 h 43 m
Indianapolis
867,125
491
9 h 34 m
Columbus
892,533
509
10 h 3 m
ACCESS AND LABOR FORCE
10 MILES
Total Population
39,545
Total Labor Force
20,037
Unemployment Rate
3.28%
Median Household Income
$66,455
Warehouse Employees
4,252
High School Education Or Higher
85.50%
$ values in USD
PROPERTY TAXES
| Parcel Number | 011-000-007-000 | Improvements Assessment | £130,879 |
| Land Assessment | £27,089 | Total Assessment | £157,969 |
PROPERTY TAXES
Parcel Number
011-000-007-000
Land Assessment
£27,089
Improvements Assessment
£130,879
Total Assessment
£157,969
zoning
| Zoning Code | C (Commercial) |
| C (Commercial) |
1 of 20
VIDEOS
3D TOUR
PHOTOS
STREET VIEW
STREET
MAP
Presented by

2315 Whitestone Rd
Already a member? Log In
Hmm, there seems to have been an error sending your message. Please try again.
Thanks! Your message was sent.



