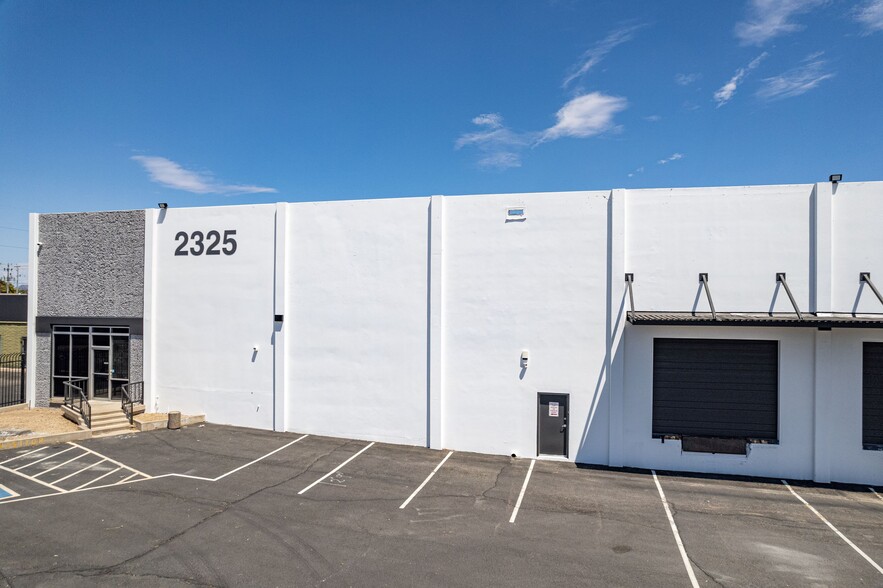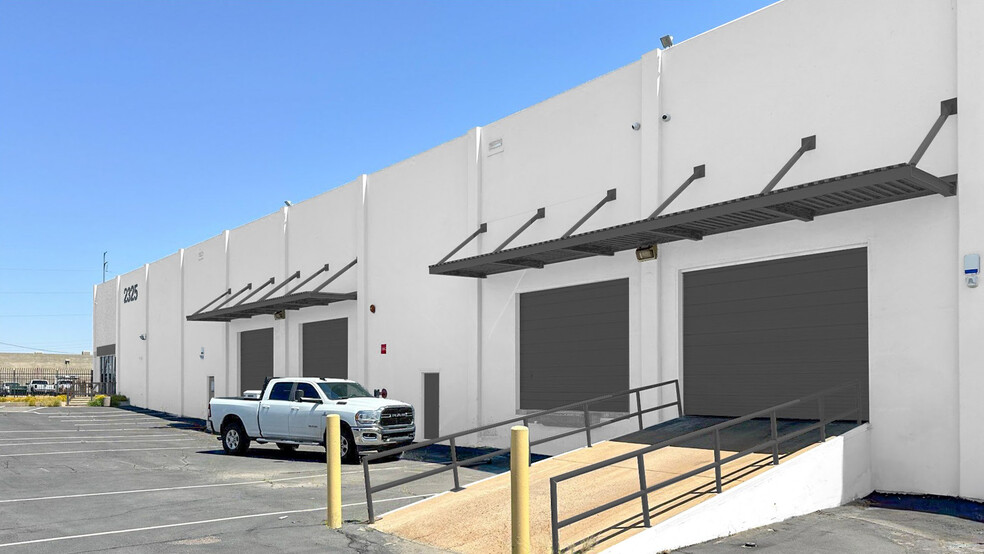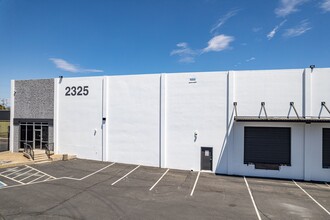
2325 W Cypress St | Phoenix, AZ 85009
This feature is unavailable at the moment.
We apologize, but the feature you are trying to access is currently unavailable. We are aware of this issue and our team is working hard to resolve the matter.
Please check back in a few minutes. We apologize for the inconvenience.
- LoopNet Team
thank you

Your email has been sent!
2325 W Cypress St
Phoenix, AZ 85009
Industrial Property For Sale


Investment Highlights
- ±35,007 warehouse with 20-22' clear height, 4 dock doors, and 2 ramps to grade level doors
- Improvements include: roof repairs, new interior and exterior paint, and new exterior facade
- Centrally located near the interchange of I-10 and I-17
- ±1,500 SF brand new office and ADA restrooms underway
- ±1.45 (±63,152 SF) with a fully fenced and secured yard area
- 7 miles away from Sky Harbor International Airport
Executive Summary
This ±35,007 SF building is now available for sale sporting 4 dock doors, 2 ramps to grade level doors, a fully fenced and secured yard area, a 20'-22' clear height, EVAP warehouse, and ±1,500 SF of office. General improvements currently underway include: ±1,500 SF brand new office and ADA restrooms, roof repairs, new interior and exterior paint, warehouse clean up, a new exterior facade, re-slurry of the yard/parking area, and upgraded landscaping. This site sits on ±1.45 (±63,152 SF) and is centrally located near the interchange of I-10 and I-17 while also being within 7 miles from Sky Harbor International Airport. Call for additional property details.
PROPERTY FACTS
| Sale Type | Investment or Owner User | Year Built/Renovated | 1970/2020 |
| Property Type | Industrial | Tenancy | Single |
| Property Subtype | Warehouse | Parking Ratio | 0.91/1,000 SF |
| Building Class | C | Clear Ceiling Height | 22 ft |
| Lot Size | 1.45 AC | No. Dock-High Doors/Loading | 4 |
| Rentable Building Area | 35,007 SF | Level Access Doors | 2 |
| Number of Floors | 1 |
| Sale Type | Investment or Owner User |
| Property Type | Industrial |
| Property Subtype | Warehouse |
| Building Class | C |
| Lot Size | 1.45 AC |
| Rentable Building Area | 35,007 SF |
| Number of Floors | 1 |
| Year Built/Renovated | 1970/2020 |
| Tenancy | Single |
| Parking Ratio | 0.91/1,000 SF |
| Clear Ceiling Height | 22 ft |
| No. Dock-High Doors/Loading | 4 |
| Level Access Doors | 2 |
Amenities
- Fenced Lot
- Roof Lights
Utilities
- Water - City Water
- Sewer - City Sewer
PROPERTY TAXES
| Parcel Number | 110-50-033A | Improvements Assessment | £0 |
| Land Assessment | £0 | Total Assessment | £201,070 |
PROPERTY TAXES
Parcel Number
110-50-033A
Land Assessment
£0
Improvements Assessment
£0
Total Assessment
£201,070
zoning
| Zoning Code | A-2, Phoenix (Heavy Industrial) |
| A-2, Phoenix (Heavy Industrial) |
1 of 10
VIDEOS
3D TOUR
PHOTOS
STREET VIEW
STREET
MAP

