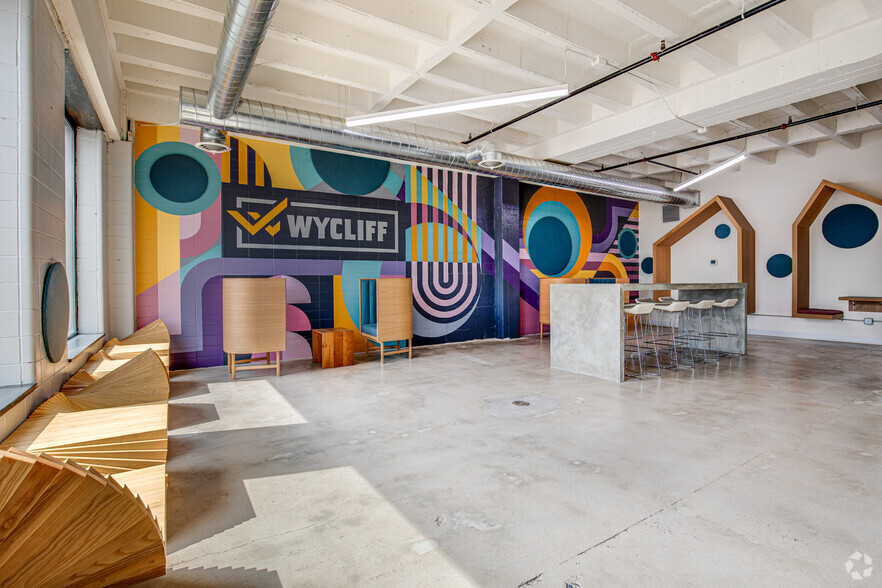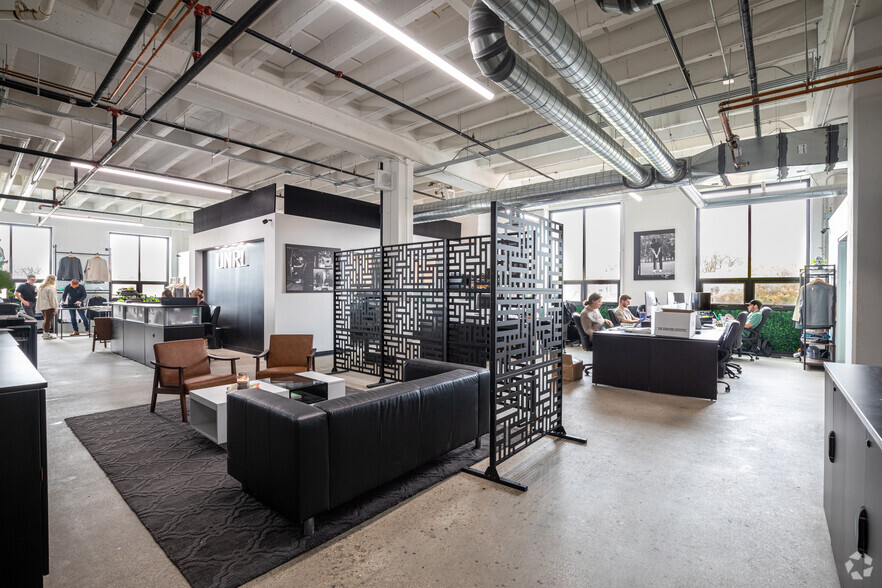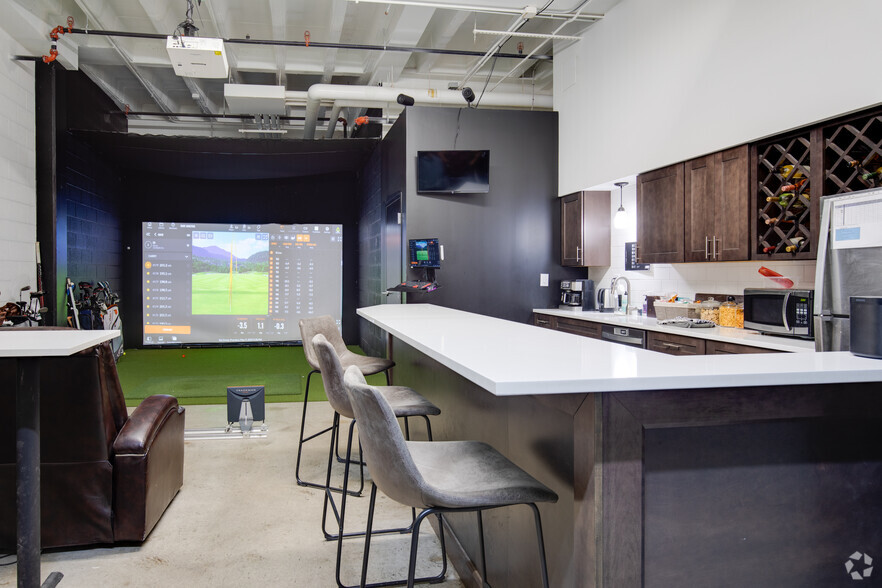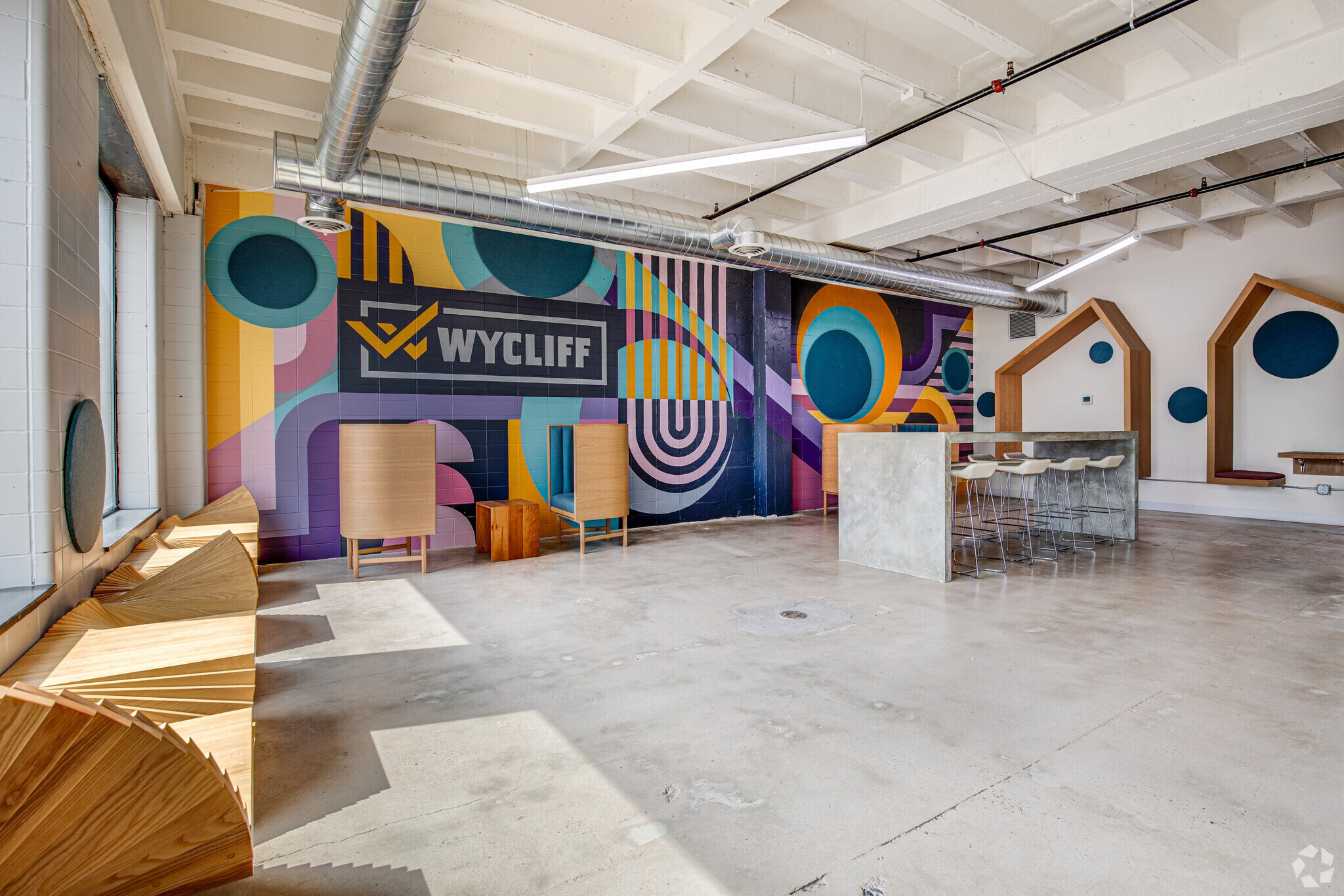Your email has been sent.
The Wycliff 2327 Wycliff St 2,223 - 18,535 sq ft of Industrial Space Available in Saint Paul, MN 55114




HIGHLIGHTS
- Work, dream, and build at this innovative campus comprised of 10 interconnected buildings in St. Paul’s Midway neighborhood.
- Experience property features such as off-street parking, two on-site fitness tenants, ADA-compliant doorways and ramps, and more.
- Surrounded by dining and retail options with convenient access to public transportation and major highways.
- The Wycliff offers adaptable warehouse and industrial office space in various suite sizes designed to scale as businesses grow.
- Benefit from responsive on-site property management and recent property upgrades, such as all-new electrical service and HVAC.
FEATURES
ALL AVAILABLE SPACES(4)
Display Rent as
- SPACE
- SIZE
- TERM
- RATE
- USE
- CONDITION
- AVAILABLE
| Space | Size | Term | Rate | Space Use | Condition | Available |
| 2nd Floor - 240 | 3,787 sq ft | Negotiable | Upon Application Upon Application Upon Application Upon Application | Industrial | - | Now |
| 2nd Floor - 260 | 9,782 sq ft | Negotiable | Upon Application Upon Application Upon Application Upon Application | Industrial | - | Now |
| 3rd Floor - 300 | 2,743 sq ft | Negotiable | Upon Application Upon Application Upon Application Upon Application | Industrial | - | Now |
| 5th Floor - 500 | 2,223 sq ft | Negotiable | Upon Application Upon Application Upon Application Upon Application | Industrial | - | Now |
2nd Floor - 240
| Size |
| 3,787 sq ft |
| Term |
| Negotiable |
| Rate |
| Upon Application Upon Application Upon Application Upon Application |
| Space Use |
| Industrial |
| Condition |
| - |
| Available |
| Now |
2nd Floor - 260
| Size |
| 9,782 sq ft |
| Term |
| Negotiable |
| Rate |
| Upon Application Upon Application Upon Application Upon Application |
| Space Use |
| Industrial |
| Condition |
| - |
| Available |
| Now |
3rd Floor - 300
| Size |
| 2,743 sq ft |
| Term |
| Negotiable |
| Rate |
| Upon Application Upon Application Upon Application Upon Application |
| Space Use |
| Industrial |
| Condition |
| - |
| Available |
| Now |
5th Floor - 500
| Size |
| 2,223 sq ft |
| Term |
| Negotiable |
| Rate |
| Upon Application Upon Application Upon Application Upon Application |
| Space Use |
| Industrial |
| Condition |
| - |
| Available |
| Now |
2nd Floor - 240
| Size | 3,787 sq ft |
| Term | Negotiable |
| Rate | Upon Application |
| Space Use | Industrial |
| Condition | - |
| Available | Now |
2nd Floor - 260
| Size | 9,782 sq ft |
| Term | Negotiable |
| Rate | Upon Application |
| Space Use | Industrial |
| Condition | - |
| Available | Now |
3rd Floor - 300
| Size | 2,743 sq ft |
| Term | Negotiable |
| Rate | Upon Application |
| Space Use | Industrial |
| Condition | - |
| Available | Now |
5th Floor - 500
| Size | 2,223 sq ft |
| Term | Negotiable |
| Rate | Upon Application |
| Space Use | Industrial |
| Condition | - |
| Available | Now |
PROPERTY OVERVIEW
The Wycliff, spread across a campus of 10 interconnected buildings, is a re-imagined hub for users seeking creative space in the Midway neighborhood of St. Paul, Minnesota. Experience a variety of flexible industrial spaces for innovators and entrepreneurs looking to work, dream, and build. Whether a small or mid-size company, design the ideal commercial space with ample room to grow as business needs evolve. The Wycliff provides expansive open space, natural light, and industrial character that’s needed to stir the imagination and fuel productivity. Campus features include convenient ample parking, ADA-compliant and easily accessible front entries with exterior signage, bike storage, two on-site fitness tenants, locker rooms, and showers. Wide corridors for loading and moving, three building freight elevators, 22 loading docks, and food-grade finishes allow businesses to operate at their best. Plus, benefit from capital improvements and modern infrastructure investments such as operable windows, cost-effective fiber internet, and more. High wood ceilings and brick and timber finishes throughout modern-designed suites provide the ideal setting for creative office and studio businesses. The Wycliff is strategically located between St. Paul and Downtown Minneapolis, with hassle-free University Avenue, Highway 280, and Interstates 94 and 35W connectivity. Tenants also enjoy convenient access to the Metro Green Line and Raymond Avenue Station and walkability to restaurants, taprooms, fitness options, and grocery stores. Wycliff is ideally placed as the Twin Cities' premier destination for creativity and collaboration.
MANUFACTURING FACILITY FACTS
MARKETING BROCHURE
DEMOGRAPHICS
REGIONAL ACCESSIBILITY
NEARBY AMENITIES
RESTAURANTS |
|||
|---|---|---|---|
| Keys Cafe & Bakery | Diner | $$$ | 12 min walk |
| Caffe Biaggio | Italian | $$$$ | 13 min walk |
| Bruegger's Bagel Bakery | Bagels | $ | 13 min walk |
| Vitality Roasting | - | - | 15 min walk |
RETAIL |
||
|---|---|---|
| United States Postal Service | Business/Copy/Postal Services | 14 min walk |
HOTELS |
|
|---|---|
| Quality Inn |
94 rooms
5 min drive
|
| Home2 Suites by Hilton |
112 rooms
5 min drive
|
| Hampton by Hilton |
117 rooms
6 min drive
|
LETTING TEAM
Matt Angleson, Senior Vice President
Prior to joining Suntide, Matt was a Vice President at Avison Young where he focused on the Midway and Suburban St. Paul markets. Matt’s additional experience was as a Senior Advisor at SVN | Northco Real Estate Services for five years, specializing in landlord and tenant representation. During his tenure at SVN.
Northco, Matt was awarded the Achiever’s Circle award and was instrumental in Northco being awarded Firm of the Year in 2015.
Colin Olson, Senior Associate
Colin is a graduate of the University of St. Thomas where he majored in Real Estate Studies. He is a licensed real estate salesperson and an active member of the Minnesota Commercial Association of Realtors (MNCAR).
ABOUT THE OWNER


OTHER PROPERTIES IN THE PAK PROPERTIES PORTFOLIO
Presented by

The Wycliff | 2327 Wycliff St
Hmm, there seems to have been an error sending your message. Please try again.
Thanks! Your message was sent.














