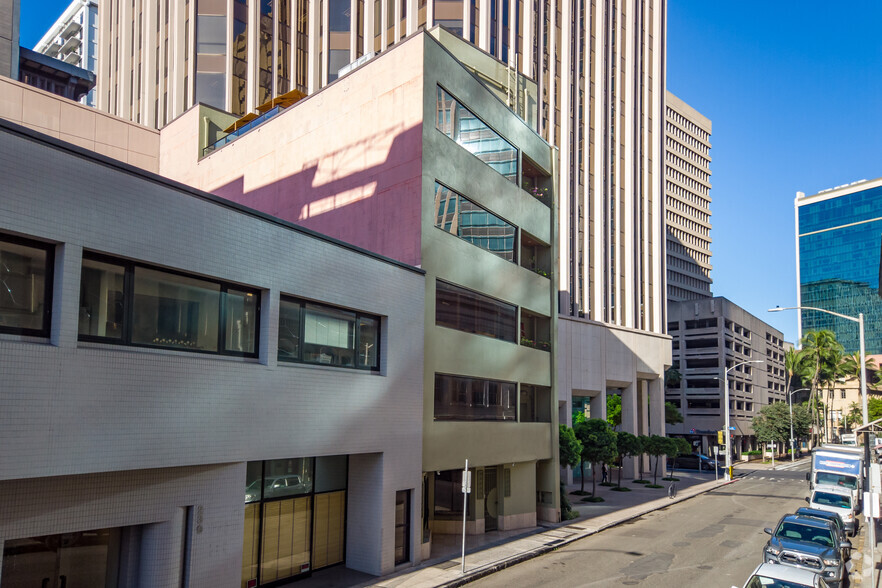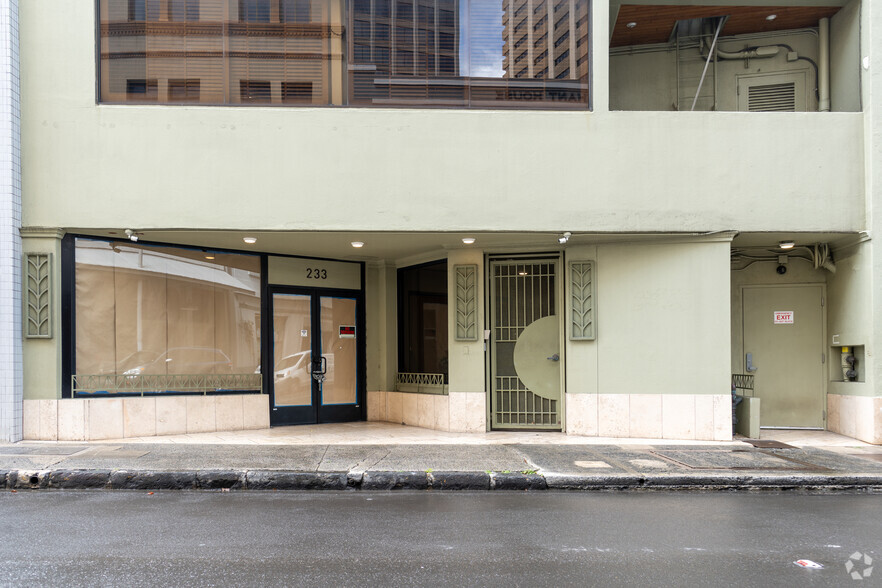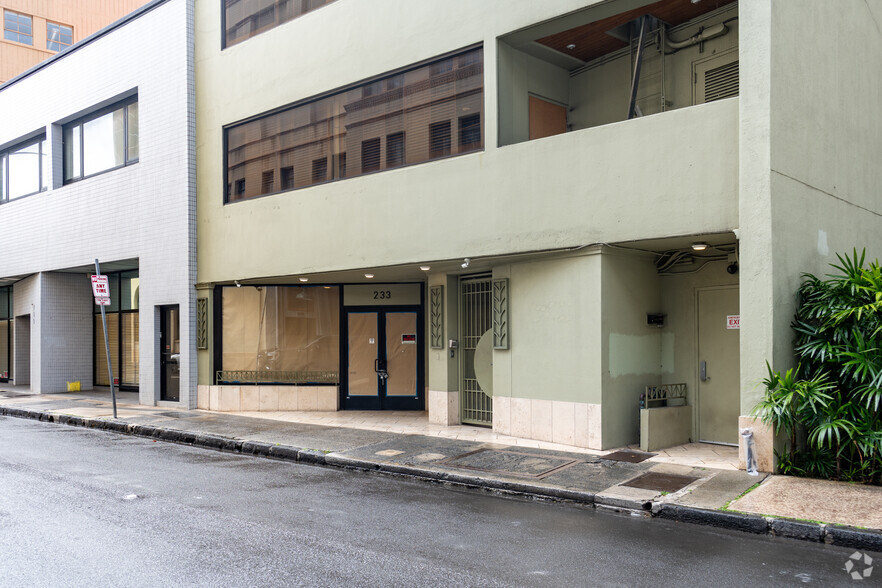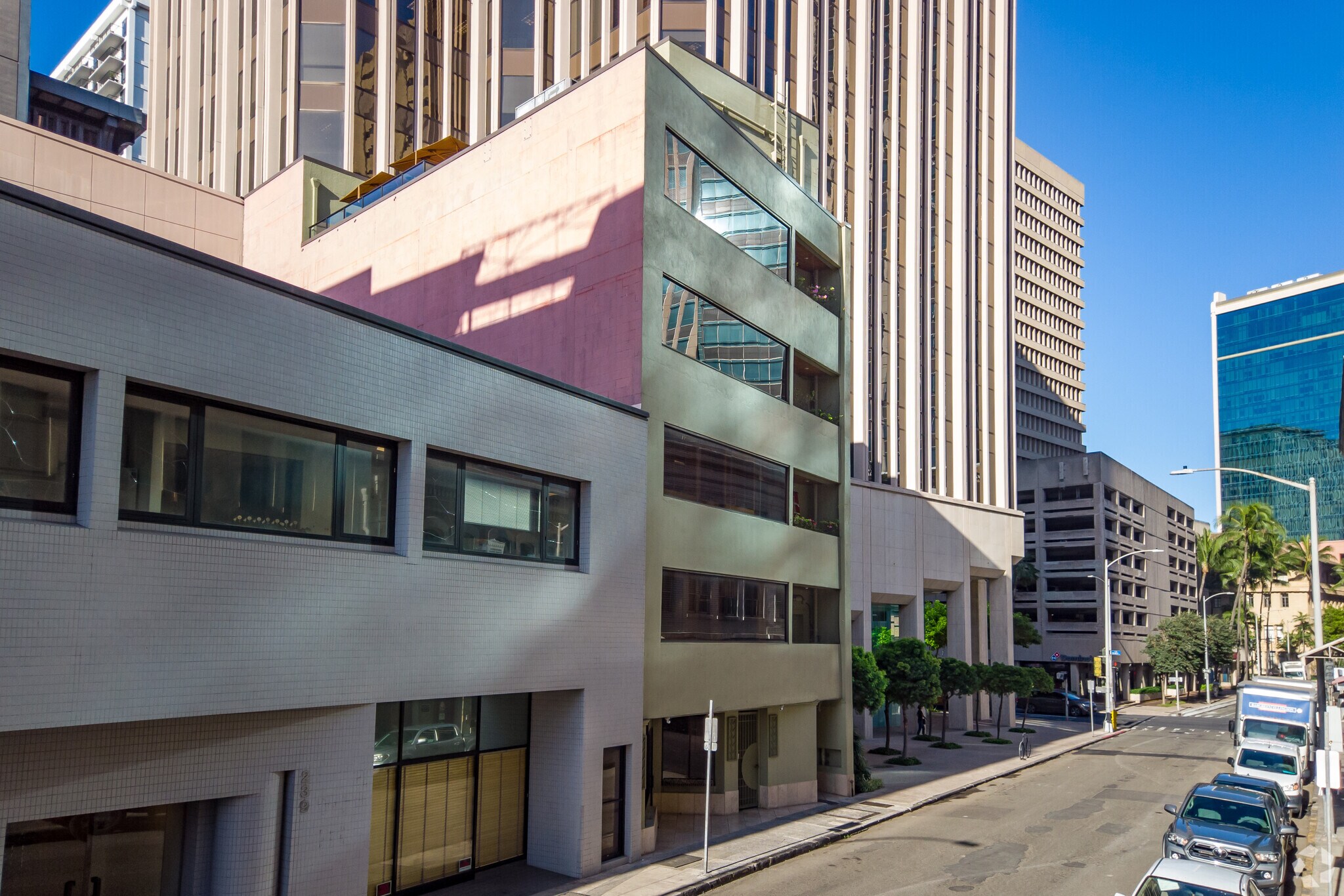233 Merchant Street 233 Merchant St 1,117 - 8,882 SF of Office Space Available in Honolulu, HI 96813



HIGHLIGHTS
- Location: in the heart of Honolulu's Central Business District
- Flex Use: Office, Boutique, Gift Shop, Coffee Shop & More!
- Ground Floor Retail/Office with High Foot and Vehicular Traffic
- Secured Building with key
ALL AVAILABLE SPACES(5)
Display Rent as
- SPACE
- SIZE
- TERM
- RENT
- SPACE USE
- CONDITION
- AVAILABLE
Ground Floor Retail/Office space with updated private restroom. FLEX USE: boutique, gift shop, coffee shop, specialty store and more! High visibility. Walk score: 98% (Source: Walk Score 2024). Traffic count: 14,500 Vehicles/day (Source: Kalibrate Technologies (Q2 2024).
- Lease rate does not include utilities, property expenses or building services
- Fits 5 - 15 People
- Private Restrooms
- Flex Use: Boutique, Gift Shop, Coffee Shop
- Walk Score 98% (Source: Walk Score 2024)
- Mostly Open Floor Plan Layout
- 1 Private Office
- Ground Floor Retail/Office
- High Visibility
- Traffic Count: 14,500 Vehicles/Day
- Lease rate does not include utilities, property expenses or building services
- 5 Private Offices
- Can be combined with additional space(s) for up to 7,041 SF of adjacent space
- Full-Floor Opportunity
- 5 Private Offices
- Fits 5 - 16 People
- 1 Conference Room
- Private Restrooms
- Ready to Occupy
- Conference Room, Storage and Private Restroom
- Lease rate does not include utilities, property expenses or building services
- Fits 5 - 16 People
- 1 Conference Room
- Private Restrooms
- Mostly Open Layout
- Large Conference Room and Server Room
- Mostly Open Floor Plan Layout
- 2 Private Offices
- Can be combined with additional space(s) for up to 7,041 SF of adjacent space
- Full-Floor Space
- 2 Private Offices
- Lease rate does not include utilities, property expenses or building services
- 2 Private Offices
- Can be combined with additional space(s) for up to 7,041 SF of adjacent space
- Full-Floor Opportunity
- Conference Room
- Fits 6 - 17 People
- 1 Conference Room
- Private Restrooms
- 2 Private Offices
- Private Restroom
Penthouse suite with 1 private office, kitchen area and private rooftop deck.
- Lease rate does not include utilities, property expenses or building services
- 1 Private Office
- Private Restrooms
- Kitchen Area and Private Rooftop Deck
- Fits 3 - 9 People
- Can be combined with additional space(s) for up to 7,041 SF of adjacent space
- 1 Private Office
| Space | Size | Term | Rent | Space Use | Condition | Available |
| 1st Floor, Ste 100 | 1,841 SF | Negotiable | £13.57 /SF/PA | Office | Full Build-Out | Now |
| 3rd Floor, Ste 300 | 1,910 SF | Negotiable | £10.85 /SF/PA | Office | - | Now |
| 4th Floor, Ste 400 | 1,992 SF | Negotiable | £10.85 /SF/PA | Office | - | Now |
| 5th Floor, Ste 500 | 2,022 SF | Negotiable | £10.85 /SF/PA | Office | - | Now |
| 6th Floor, Ste 600 | 1,117 SF | Negotiable | £10.85 /SF/PA | Office | - | Now |
1st Floor, Ste 100
| Size |
| 1,841 SF |
| Term |
| Negotiable |
| Rent |
| £13.57 /SF/PA |
| Space Use |
| Office |
| Condition |
| Full Build-Out |
| Available |
| Now |
3rd Floor, Ste 300
| Size |
| 1,910 SF |
| Term |
| Negotiable |
| Rent |
| £10.85 /SF/PA |
| Space Use |
| Office |
| Condition |
| - |
| Available |
| Now |
4th Floor, Ste 400
| Size |
| 1,992 SF |
| Term |
| Negotiable |
| Rent |
| £10.85 /SF/PA |
| Space Use |
| Office |
| Condition |
| - |
| Available |
| Now |
5th Floor, Ste 500
| Size |
| 2,022 SF |
| Term |
| Negotiable |
| Rent |
| £10.85 /SF/PA |
| Space Use |
| Office |
| Condition |
| - |
| Available |
| Now |
6th Floor, Ste 600
| Size |
| 1,117 SF |
| Term |
| Negotiable |
| Rent |
| £10.85 /SF/PA |
| Space Use |
| Office |
| Condition |
| - |
| Available |
| Now |
PROPERTY OVERVIEW
Secured building with key fob access by floor. High visibility location in the heart of Honolulu's Central Business District with many amenities within walking distance.
- 24 Hour Access
- Controlled Access
- Signage
- Roof Terrace
- Air Conditioning
- Balcony









