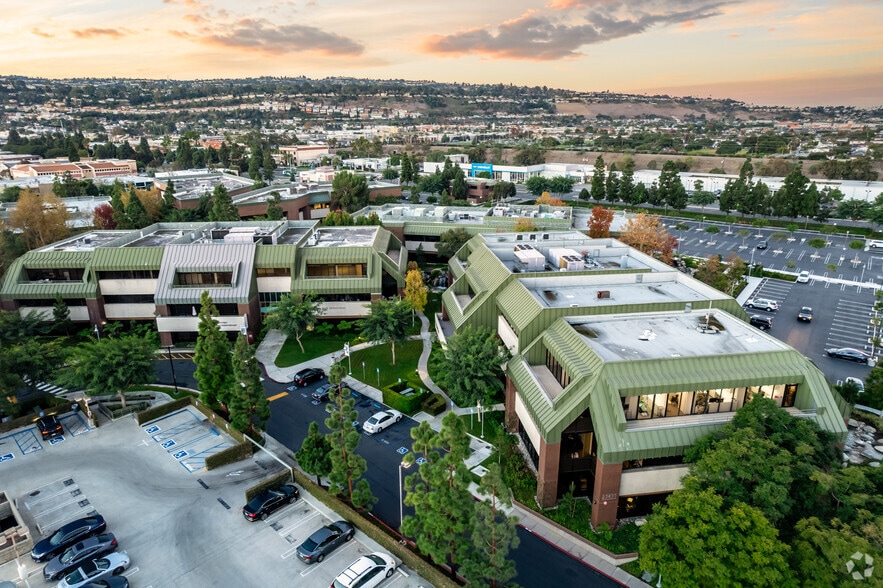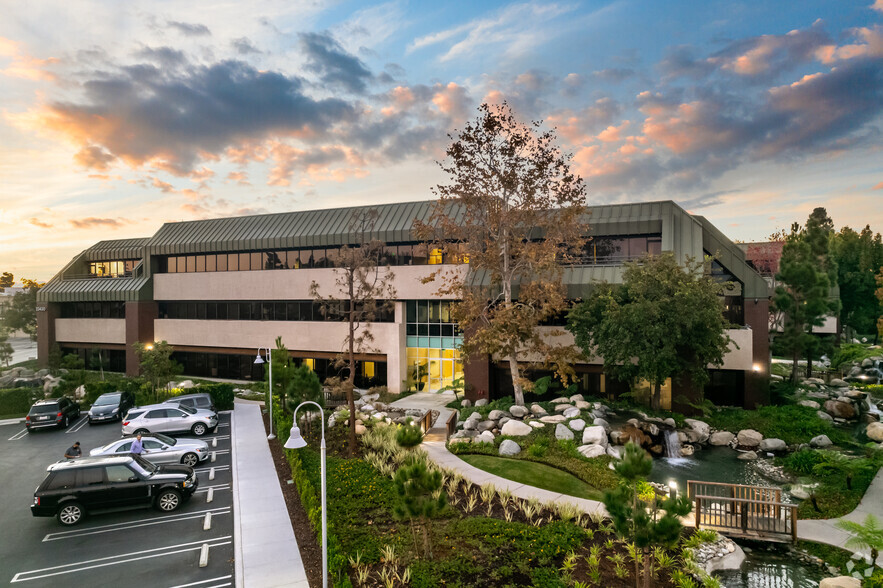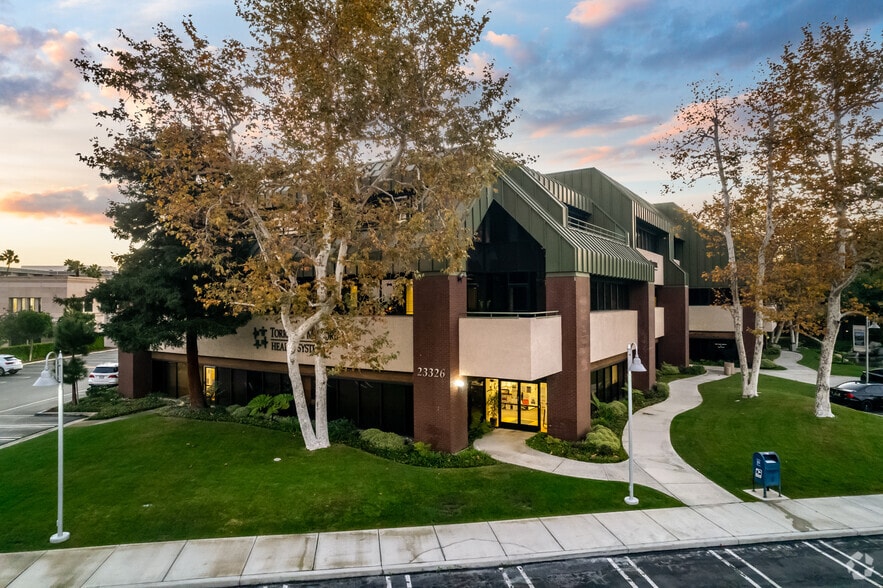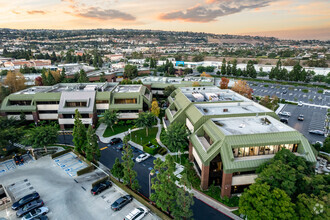
This feature is unavailable at the moment.
We apologize, but the feature you are trying to access is currently unavailable. We are aware of this issue and our team is working hard to resolve the matter.
Please check back in a few minutes. We apologize for the inconvenience.
- LoopNet Team
thank you

Your email has been sent!
Skypark Offices and Medical Center Torrance, CA 90505
699 - 36,912 SF of Space Available



Park Highlights
- Easy access to the San Diego (405) and Harbor (110) freeways and the Los Angeles International Airport (LAX).
- One of 10 award-winning buildings set amidst lakes, streams, waterfalls and lush landscaping on a 22-acre campus with panoramic views from all offices
- There is easy access to the San Diego (405) and Harbor (110) freeways, and LAX
- Adjacent to Torrance Memorial Hospital
- It is located at the base of the Palos Verdes Peninsula, one of the premier areas of upscale executive housing in Southern California
PARK FACTS
all available spaces(21)
Display Rent as
- Space
- Size
- Term
- Rent
- Space Use
- Condition
- Available
- Listed rate may not include certain utilities, building services and property expenses
- Mostly Open Floor Plan Layout
- Partially Built-Out as Standard Office
- Listed rate may not include certain utilities, building services and property expenses
- Mostly Open Floor Plan Layout
- Partially Built-Out as Standard Office
- Listed rate may not include certain utilities, building services and property expenses
- Mostly Open Floor Plan Layout
- Partially Built-Out as Standard Medical Space
- Listed rate may not include certain utilities, building services and property expenses
- Mostly Open Floor Plan Layout
- Partially Built-Out as Standard Medical Space
- Listed rate may not include certain utilities, building services and property expenses
- Office intensive layout
- Fully Built-Out as Standard Medical Space
- Listed rate may not include certain utilities, building services and property expenses
- Office intensive layout
- Fully Built-Out as Standard Medical Space
| Space | Size | Term | Rent | Space Use | Condition | Available |
| 1st Floor, Ste 110 | 1,213 SF | Negotiable | £41.42 /SF/PA £3.45 /SF/MO £445.81 /m²/PA £37.15 /m²/MO £50,239 /PA £4,187 /MO | Office | Partial Build-Out | 01/01/2025 |
| 1st Floor, Ste 140 | 3,756 SF | Negotiable | £41.42 /SF/PA £3.45 /SF/MO £445.81 /m²/PA £37.15 /m²/MO £155,562 /PA £12,963 /MO | Office | Partial Build-Out | 01/03/2025 |
| 1st Floor, Ste 180 | 797 SF | Negotiable | £41.42 /SF/PA £3.45 /SF/MO £445.81 /m²/PA £37.15 /m²/MO £33,009 /PA £2,751 /MO | Office/Medical | Partial Build-Out | 30 Days |
| 1st Floor, Ste 185 | 1,594 SF | Negotiable | £41.42 /SF/PA £3.45 /SF/MO £445.81 /m²/PA £37.15 /m²/MO £66,018 /PA £5,502 /MO | Office/Medical | Partial Build-Out | Now |
| 3rd Floor, Ste 360 | 878 SF | Negotiable | £40.00 /SF/PA £3.33 /SF/MO £430.61 /m²/PA £35.88 /m²/MO £35,124 /PA £2,927 /MO | Office/Medical | Full Build-Out | 30 Days |
| 3rd Floor, Ste 380 | 1,907 SF | Negotiable | £40.00 /SF/PA £3.33 /SF/MO £430.61 /m²/PA £35.88 /m²/MO £76,289 /PA £6,357 /MO | Office/Medical | Full Build-Out | Now |
23326 Hawthorne Blvd - 1st Floor - Ste 110
23326 Hawthorne Blvd - 1st Floor - Ste 140
23326 Hawthorne Blvd - 1st Floor - Ste 180
23326 Hawthorne Blvd - 1st Floor - Ste 185
23326 Hawthorne Blvd - 3rd Floor - Ste 360
23326 Hawthorne Blvd - 3rd Floor - Ste 380
- Space
- Size
- Term
- Rent
- Space Use
- Condition
- Available
- Listed rate may not include certain utilities, building services and property expenses
- Mostly Open Floor Plan Layout
- Partially Built-Out as Standard Medical Space
- Listed rate may not include certain utilities, building services and property expenses
- Office intensive layout
- Fully Built-Out as Standard Medical Space
- Listed rate may not include certain utilities, building services and property expenses
- Office intensive layout
- Fully Built-Out as Standard Medical Space
- Can be combined with additional space(s) for up to 2,479 SF of adjacent space
- Listed rate may not include certain utilities, building services and property expenses
- Office intensive layout
- Fully Built-Out as Standard Medical Space
- Can be combined with additional space(s) for up to 2,479 SF of adjacent space
- Listed rate may not include certain utilities, building services and property expenses
- Office intensive layout
- Fully Built-Out as Standard Medical Space
- Can be combined with additional space(s) for up to 2,355 SF of adjacent space
- Listed rate may not include certain utilities, building services and property expenses
- Office intensive layout
- Fully Built-Out as Standard Medical Space
- Can be combined with additional space(s) for up to 3,184 SF of adjacent space
- Listed rate may not include certain utilities, building services and property expenses
- Office intensive layout
- Fully Built-Out as Standard Medical Space
- Can be combined with additional space(s) for up to 3,184 SF of adjacent space
- Listed rate may not include certain utilities, building services and property expenses
- Office intensive layout
- Fully Built-Out as Standard Medical Space
- Can be combined with additional space(s) for up to 2,355 SF of adjacent space
| Space | Size | Term | Rent | Space Use | Condition | Available |
| 1st Floor, Ste 190 | 1,805 SF | Negotiable | £40.00 /SF/PA £3.33 /SF/MO £430.61 /m²/PA £35.88 /m²/MO £72,209 /PA £6,017 /MO | Office/Medical | Partial Build-Out | 01/07/2025 |
| 2nd Floor, Ste 205 | 938 SF | Negotiable | £40.00 /SF/PA £3.33 /SF/MO £430.61 /m²/PA £35.88 /m²/MO £37,525 /PA £3,127 /MO | Office/Medical | Full Build-Out | Now |
| 2nd Floor, Ste 240 | 1,780 SF | Negotiable | £40.00 /SF/PA £3.33 /SF/MO £430.61 /m²/PA £35.88 /m²/MO £71,209 /PA £5,934 /MO | Office/Medical | Full Build-Out | Now |
| 2nd Floor, Ste 250 | 699 SF | Negotiable | £40.00 /SF/PA £3.33 /SF/MO £430.61 /m²/PA £35.88 /m²/MO £27,963 /PA £2,330 /MO | Office/Medical | Full Build-Out | Now |
| 3rd Floor, Ste 320 | 1,123 SF | 5 Years | £40.00 /SF/PA £3.33 /SF/MO £430.61 /m²/PA £35.88 /m²/MO £44,926 /PA £3,744 /MO | Office/Medical | Full Build-Out | Now |
| 3rd Floor, Ste 330 | 2,334 SF | Negotiable | £40.00 /SF/PA £3.33 /SF/MO £430.61 /m²/PA £35.88 /m²/MO £93,371 /PA £7,781 /MO | Office/Medical | Full Build-Out | Now |
| 3rd Floor, Ste 350 | 850 SF | Negotiable | £40.00 /SF/PA £3.33 /SF/MO £430.61 /m²/PA £35.88 /m²/MO £34,004 /PA £2,834 /MO | Office/Medical | Full Build-Out | Now |
| 3rd Floor, Ste 360 | 1,232 SF | Negotiable | £40.00 /SF/PA £3.33 /SF/MO £430.61 /m²/PA £35.88 /m²/MO £49,286 /PA £4,107 /MO | Office/Medical | Full Build-Out | Now |
23451 Madison St - 1st Floor - Ste 190
23451 Madison St - 2nd Floor - Ste 205
23451 Madison St - 2nd Floor - Ste 240
23451 Madison St - 2nd Floor - Ste 250
23451 Madison St - 3rd Floor - Ste 320
23451 Madison St - 3rd Floor - Ste 330
23451 Madison St - 3rd Floor - Ste 350
23451 Madison St - 3rd Floor - Ste 360
- Space
- Size
- Term
- Rent
- Space Use
- Condition
- Available
- Listed rate may not include certain utilities, building services and property expenses
- Mostly Open Floor Plan Layout
- Partially Built-Out as Standard Medical Space
- Listed rate may not include certain utilities, building services and property expenses
- Mostly Open Floor Plan Layout
- Partially Built-Out as Standard Medical Space
- Listed rate may not include certain utilities, building services and property expenses
- Mostly Open Floor Plan Layout
- Partially Built-Out as Standard Medical Space
- Listed rate may not include certain utilities, building services and property expenses
- Mostly Open Floor Plan Layout
- Fully Built-Out as Standard Medical Space
- Listed rate may not include certain utilities, building services and property expenses
- Mostly Open Floor Plan Layout
- Partially Built-Out as Standard Medical Space
| Space | Size | Term | Rent | Space Use | Condition | Available |
| 2nd Floor, Ste 210 | 4,577 SF | Negotiable | £40.00 /SF/PA £3.33 /SF/MO £430.61 /m²/PA £35.88 /m²/MO £183,102 /PA £15,259 /MO | Office/Medical | Partial Build-Out | Now |
| 2nd Floor, Ste 220 | 1,670 SF | 3-5 Years | £40.00 /SF/PA £3.33 /SF/MO £430.61 /m²/PA £35.88 /m²/MO £66,808 /PA £5,567 /MO | Office/Medical | Partial Build-Out | Now |
| 2nd Floor, Ste 250 | 1,081 SF | 3-5 Years | £40.00 /SF/PA £3.33 /SF/MO £430.61 /m²/PA £35.88 /m²/MO £43,245 /PA £3,604 /MO | Office/Medical | Partial Build-Out | Now |
| 3rd Floor, Ste 315 | 1,086 SF | Negotiable | £40.00 /SF/PA £3.33 /SF/MO £430.61 /m²/PA £35.88 /m²/MO £43,445 /PA £3,620 /MO | Office/Medical | Full Build-Out | Now |
| 3rd Floor, Ste 325 | 938 SF | 3-5 Years | £40.00 /SF/PA £3.33 /SF/MO £430.61 /m²/PA £35.88 /m²/MO £37,525 /PA £3,127 /MO | Office/Medical | Partial Build-Out | Now |
23430 Hawthorne Blvd - 2nd Floor - Ste 210
23430 Hawthorne Blvd - 2nd Floor - Ste 220
23430 Hawthorne Blvd - 2nd Floor - Ste 250
23430 Hawthorne Blvd - 3rd Floor - Ste 315
23430 Hawthorne Blvd - 3rd Floor - Ste 325
- Space
- Size
- Term
- Rent
- Space Use
- Condition
- Available
- Listed rate may not include certain utilities, building services and property expenses
- Mostly Open Floor Plan Layout
- Partially Built-Out as Standard Medical Space
| Space | Size | Term | Rent | Space Use | Condition | Available |
| 2nd Floor, Ste 250 | 3,459 SF | Negotiable | £40.00 /SF/PA £3.33 /SF/MO £430.61 /m²/PA £35.88 /m²/MO £138,377 /PA £11,531 /MO | Office/Medical | Partial Build-Out | Now |
23530-23550 Hawthorne Blvd - 2nd Floor - Ste 250
- Space
- Size
- Term
- Rent
- Space Use
- Condition
- Available
- Listed rate may not include certain utilities, building services and property expenses
- Office intensive layout
- Fully Built-Out as Standard Medical Space
| Space | Size | Term | Rent | Space Use | Condition | Available |
| 2nd Floor, Ste 290 | 3,195 SF | Negotiable | £40.00 /SF/PA £3.33 /SF/MO £430.61 /m²/PA £35.88 /m²/MO £127,816 /PA £10,651 /MO | Office/Medical | Full Build-Out | Now |
23441 Madison St - 2nd Floor - Ste 290
23326 Hawthorne Blvd - 1st Floor - Ste 110
| Size | 1,213 SF |
| Term | Negotiable |
| Rent | £41.42 /SF/PA |
| Space Use | Office |
| Condition | Partial Build-Out |
| Available | 01/01/2025 |
- Listed rate may not include certain utilities, building services and property expenses
- Partially Built-Out as Standard Office
- Mostly Open Floor Plan Layout
23326 Hawthorne Blvd - 1st Floor - Ste 140
| Size | 3,756 SF |
| Term | Negotiable |
| Rent | £41.42 /SF/PA |
| Space Use | Office |
| Condition | Partial Build-Out |
| Available | 01/03/2025 |
- Listed rate may not include certain utilities, building services and property expenses
- Partially Built-Out as Standard Office
- Mostly Open Floor Plan Layout
23326 Hawthorne Blvd - 1st Floor - Ste 180
| Size | 797 SF |
| Term | Negotiable |
| Rent | £41.42 /SF/PA |
| Space Use | Office/Medical |
| Condition | Partial Build-Out |
| Available | 30 Days |
- Listed rate may not include certain utilities, building services and property expenses
- Partially Built-Out as Standard Medical Space
- Mostly Open Floor Plan Layout
23326 Hawthorne Blvd - 1st Floor - Ste 185
| Size | 1,594 SF |
| Term | Negotiable |
| Rent | £41.42 /SF/PA |
| Space Use | Office/Medical |
| Condition | Partial Build-Out |
| Available | Now |
- Listed rate may not include certain utilities, building services and property expenses
- Partially Built-Out as Standard Medical Space
- Mostly Open Floor Plan Layout
23326 Hawthorne Blvd - 3rd Floor - Ste 360
| Size | 878 SF |
| Term | Negotiable |
| Rent | £40.00 /SF/PA |
| Space Use | Office/Medical |
| Condition | Full Build-Out |
| Available | 30 Days |
- Listed rate may not include certain utilities, building services and property expenses
- Fully Built-Out as Standard Medical Space
- Office intensive layout
23326 Hawthorne Blvd - 3rd Floor - Ste 380
| Size | 1,907 SF |
| Term | Negotiable |
| Rent | £40.00 /SF/PA |
| Space Use | Office/Medical |
| Condition | Full Build-Out |
| Available | Now |
- Listed rate may not include certain utilities, building services and property expenses
- Fully Built-Out as Standard Medical Space
- Office intensive layout
23451 Madison St - 1st Floor - Ste 190
| Size | 1,805 SF |
| Term | Negotiable |
| Rent | £40.00 /SF/PA |
| Space Use | Office/Medical |
| Condition | Partial Build-Out |
| Available | 01/07/2025 |
- Listed rate may not include certain utilities, building services and property expenses
- Partially Built-Out as Standard Medical Space
- Mostly Open Floor Plan Layout
23451 Madison St - 2nd Floor - Ste 205
| Size | 938 SF |
| Term | Negotiable |
| Rent | £40.00 /SF/PA |
| Space Use | Office/Medical |
| Condition | Full Build-Out |
| Available | Now |
- Listed rate may not include certain utilities, building services and property expenses
- Fully Built-Out as Standard Medical Space
- Office intensive layout
23451 Madison St - 2nd Floor - Ste 240
| Size | 1,780 SF |
| Term | Negotiable |
| Rent | £40.00 /SF/PA |
| Space Use | Office/Medical |
| Condition | Full Build-Out |
| Available | Now |
- Listed rate may not include certain utilities, building services and property expenses
- Fully Built-Out as Standard Medical Space
- Office intensive layout
- Can be combined with additional space(s) for up to 2,479 SF of adjacent space
23451 Madison St - 2nd Floor - Ste 250
| Size | 699 SF |
| Term | Negotiable |
| Rent | £40.00 /SF/PA |
| Space Use | Office/Medical |
| Condition | Full Build-Out |
| Available | Now |
- Listed rate may not include certain utilities, building services and property expenses
- Fully Built-Out as Standard Medical Space
- Office intensive layout
- Can be combined with additional space(s) for up to 2,479 SF of adjacent space
23451 Madison St - 3rd Floor - Ste 320
| Size | 1,123 SF |
| Term | 5 Years |
| Rent | £40.00 /SF/PA |
| Space Use | Office/Medical |
| Condition | Full Build-Out |
| Available | Now |
- Listed rate may not include certain utilities, building services and property expenses
- Fully Built-Out as Standard Medical Space
- Office intensive layout
- Can be combined with additional space(s) for up to 2,355 SF of adjacent space
23451 Madison St - 3rd Floor - Ste 330
| Size | 2,334 SF |
| Term | Negotiable |
| Rent | £40.00 /SF/PA |
| Space Use | Office/Medical |
| Condition | Full Build-Out |
| Available | Now |
- Listed rate may not include certain utilities, building services and property expenses
- Fully Built-Out as Standard Medical Space
- Office intensive layout
- Can be combined with additional space(s) for up to 3,184 SF of adjacent space
23451 Madison St - 3rd Floor - Ste 350
| Size | 850 SF |
| Term | Negotiable |
| Rent | £40.00 /SF/PA |
| Space Use | Office/Medical |
| Condition | Full Build-Out |
| Available | Now |
- Listed rate may not include certain utilities, building services and property expenses
- Fully Built-Out as Standard Medical Space
- Office intensive layout
- Can be combined with additional space(s) for up to 3,184 SF of adjacent space
23451 Madison St - 3rd Floor - Ste 360
| Size | 1,232 SF |
| Term | Negotiable |
| Rent | £40.00 /SF/PA |
| Space Use | Office/Medical |
| Condition | Full Build-Out |
| Available | Now |
- Listed rate may not include certain utilities, building services and property expenses
- Fully Built-Out as Standard Medical Space
- Office intensive layout
- Can be combined with additional space(s) for up to 2,355 SF of adjacent space
23430 Hawthorne Blvd - 2nd Floor - Ste 210
| Size | 4,577 SF |
| Term | Negotiable |
| Rent | £40.00 /SF/PA |
| Space Use | Office/Medical |
| Condition | Partial Build-Out |
| Available | Now |
- Listed rate may not include certain utilities, building services and property expenses
- Partially Built-Out as Standard Medical Space
- Mostly Open Floor Plan Layout
23430 Hawthorne Blvd - 2nd Floor - Ste 220
| Size | 1,670 SF |
| Term | 3-5 Years |
| Rent | £40.00 /SF/PA |
| Space Use | Office/Medical |
| Condition | Partial Build-Out |
| Available | Now |
- Listed rate may not include certain utilities, building services and property expenses
- Partially Built-Out as Standard Medical Space
- Mostly Open Floor Plan Layout
23430 Hawthorne Blvd - 2nd Floor - Ste 250
| Size | 1,081 SF |
| Term | 3-5 Years |
| Rent | £40.00 /SF/PA |
| Space Use | Office/Medical |
| Condition | Partial Build-Out |
| Available | Now |
- Listed rate may not include certain utilities, building services and property expenses
- Partially Built-Out as Standard Medical Space
- Mostly Open Floor Plan Layout
23430 Hawthorne Blvd - 3rd Floor - Ste 315
| Size | 1,086 SF |
| Term | Negotiable |
| Rent | £40.00 /SF/PA |
| Space Use | Office/Medical |
| Condition | Full Build-Out |
| Available | Now |
- Listed rate may not include certain utilities, building services and property expenses
- Fully Built-Out as Standard Medical Space
- Mostly Open Floor Plan Layout
23430 Hawthorne Blvd - 3rd Floor - Ste 325
| Size | 938 SF |
| Term | 3-5 Years |
| Rent | £40.00 /SF/PA |
| Space Use | Office/Medical |
| Condition | Partial Build-Out |
| Available | Now |
- Listed rate may not include certain utilities, building services and property expenses
- Partially Built-Out as Standard Medical Space
- Mostly Open Floor Plan Layout
23530-23550 Hawthorne Blvd - 2nd Floor - Ste 250
| Size | 3,459 SF |
| Term | Negotiable |
| Rent | £40.00 /SF/PA |
| Space Use | Office/Medical |
| Condition | Partial Build-Out |
| Available | Now |
- Listed rate may not include certain utilities, building services and property expenses
- Partially Built-Out as Standard Medical Space
- Mostly Open Floor Plan Layout
23441 Madison St - 2nd Floor - Ste 290
| Size | 3,195 SF |
| Term | Negotiable |
| Rent | £40.00 /SF/PA |
| Space Use | Office/Medical |
| Condition | Full Build-Out |
| Available | Now |
- Listed rate may not include certain utilities, building services and property expenses
- Fully Built-Out as Standard Medical Space
- Office intensive layout
Park Overview
22-acre "Class A" medical campus. Recently renovated buildings, landscaping, parking and access points. Offers a full range of on-site amenities including: Olive Garden, TGI Friday, banks, pharmacy, travel agency, full service print shop, hair salon, deli and medical groups. Adjacent to Torrance Memorial Medical Center. Located at the base of the Palos Verdes Peninsula with easy access to the San Diego (405) and Harbor (110) freeways.
- Banking
- Bus Route
- Food Court
- Property Manager on Site
- Restaurant
- Monument Signage
Presented by

Skypark Offices and Medical Center | Torrance, CA 90505
Hmm, there seems to have been an error sending your message. Please try again.
Thanks! Your message was sent.



