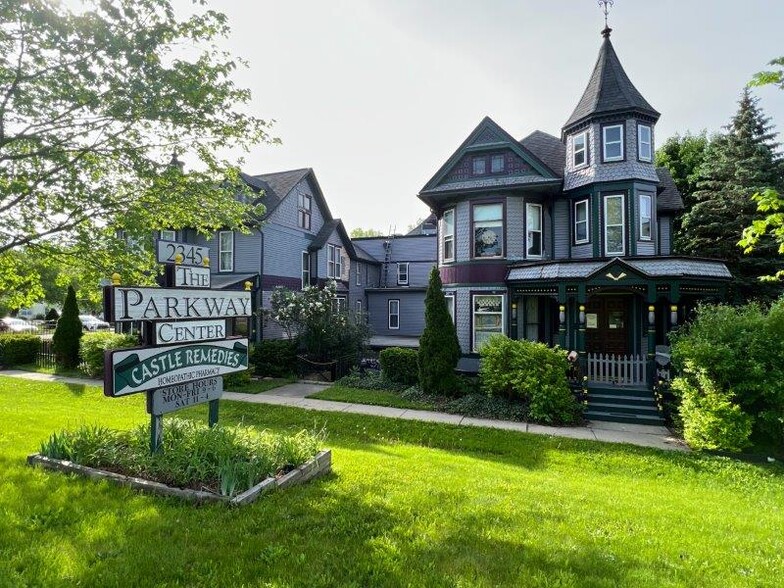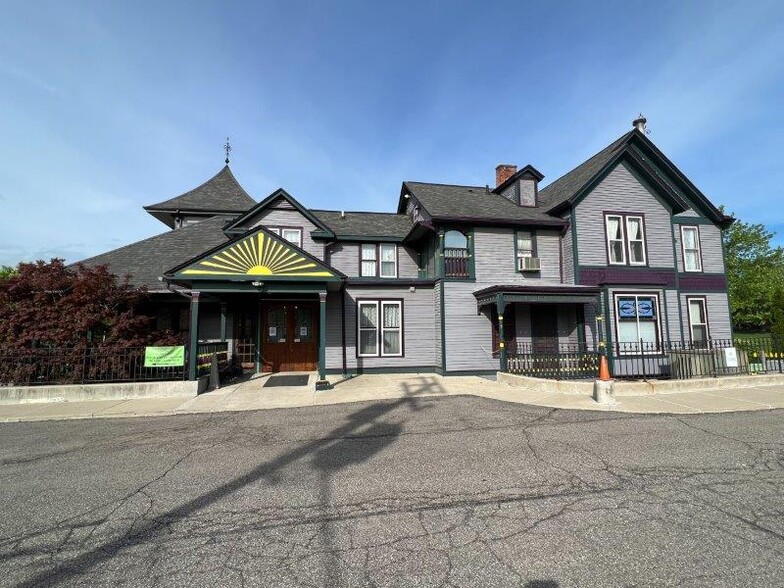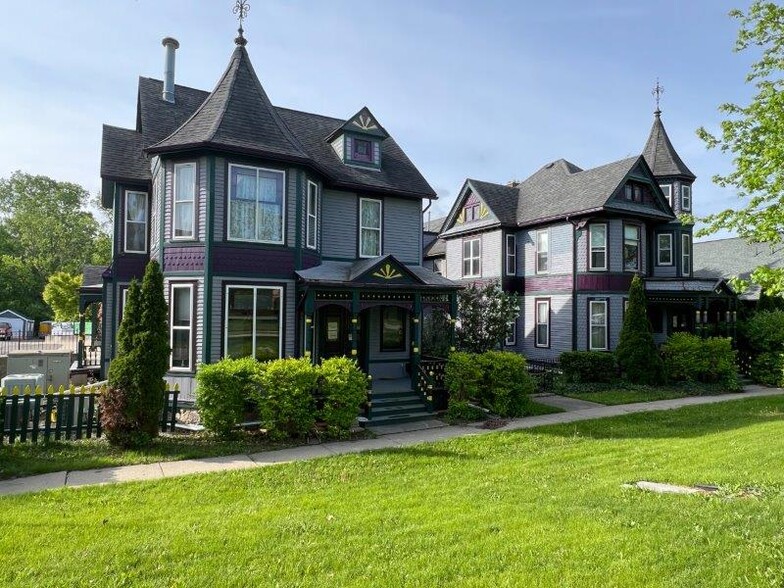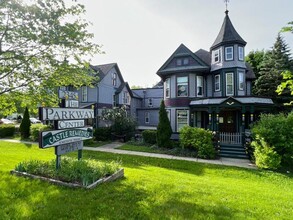
This feature is unavailable at the moment.
We apologize, but the feature you are trying to access is currently unavailable. We are aware of this issue and our team is working hard to resolve the matter.
Please check back in a few minutes. We apologize for the inconvenience.
- LoopNet Team
thank you

Your email has been sent!
2345 S Huron Pky
1,200 - 2,540 SF of Office/Medical Space Available in Ann Arbor, MI 48104



all available spaces(2)
Display Rent as
- Space
- Size
- Term
- Rent
- Space Use
- Condition
- Available
Discover an exceptional opportunity at The Parkway Center, where two versatile, light-filled medical office suites are now available for lease. Perfectly suited for healthcare professionals, these spaces offer flexible layouts, ample natural light, and elevator access from the main level. Suite 1 is a spacious 1,340 SF former chiropractor’s office, available at $35 per SF, featuring a welcoming waiting area, reception desk, six office/exam rooms, including a dedicated X-ray room, and a restroom. Suite 2, a former lab space of 1,200 SF, is available at $25 per SF. This suite includes a waiting area, reception, three office/exam rooms, a kitchen/break room, and two restrooms. Both suites benefit from being in a well-established medical center with other professional tenants and ample parking, with a newly updated parking lot for staff and guests. Utilities are $2.00 per SF.
- Listed lease rate plus proportional share of utilities
- Mostly Open Floor Plan Layout
- Space is in Excellent Condition
- Fully Built-Out as Professional Services Office
- 6 Private Offices
Discover an exceptional opportunity at The Parkway Center, where two versatile, light-filled medical office suites are now available for lease. Perfectly suited for healthcare professionals, these spaces offer flexible layouts, ample natural light, and elevator access from the main level. Suite 1 is a spacious 1,340 SF former chiropractor’s office, available at $35 per SF, featuring a welcoming waiting area, reception desk, six office/exam rooms, including a dedicated X-ray room, and a restroom. Suite 2, a former lab space of 1,200 SF, is available at $25 per SF. This suite includes a waiting area, reception, three office/exam rooms, a kitchen/break room, and two restrooms. Both suites benefit from being in a well-established medical center with other professional tenants and ample parking, with a newly updated parking lot for staff and guests. Utilities are only $2.00 per SF.
- Listed lease rate plus proportional share of utilities
- Mostly Open Floor Plan Layout
- Space is in Excellent Condition
- Fully Built-Out as Professional Services Office
- 3 Private Offices
| Space | Size | Term | Rent | Space Use | Condition | Available |
| 1st Floor, Ste 1 | 1,340 SF | 3 Years | £27.39 /SF/PA £2.28 /SF/MO £294.78 /m²/PA £24.56 /m²/MO £36,697 /PA £3,058 /MO | Office/Medical | Full Build-Out | Now |
| 1st Floor, Ste 2 | 1,200 SF | 3 Years | £19.56 /SF/PA £1.63 /SF/MO £210.56 /m²/PA £17.55 /m²/MO £23,474 /PA £1,956 /MO | Office/Medical | Full Build-Out | Now |
1st Floor, Ste 1
| Size |
| 1,340 SF |
| Term |
| 3 Years |
| Rent |
| £27.39 /SF/PA £2.28 /SF/MO £294.78 /m²/PA £24.56 /m²/MO £36,697 /PA £3,058 /MO |
| Space Use |
| Office/Medical |
| Condition |
| Full Build-Out |
| Available |
| Now |
1st Floor, Ste 2
| Size |
| 1,200 SF |
| Term |
| 3 Years |
| Rent |
| £19.56 /SF/PA £1.63 /SF/MO £210.56 /m²/PA £17.55 /m²/MO £23,474 /PA £1,956 /MO |
| Space Use |
| Office/Medical |
| Condition |
| Full Build-Out |
| Available |
| Now |
1st Floor, Ste 1
| Size | 1,340 SF |
| Term | 3 Years |
| Rent | £27.39 /SF/PA |
| Space Use | Office/Medical |
| Condition | Full Build-Out |
| Available | Now |
Discover an exceptional opportunity at The Parkway Center, where two versatile, light-filled medical office suites are now available for lease. Perfectly suited for healthcare professionals, these spaces offer flexible layouts, ample natural light, and elevator access from the main level. Suite 1 is a spacious 1,340 SF former chiropractor’s office, available at $35 per SF, featuring a welcoming waiting area, reception desk, six office/exam rooms, including a dedicated X-ray room, and a restroom. Suite 2, a former lab space of 1,200 SF, is available at $25 per SF. This suite includes a waiting area, reception, three office/exam rooms, a kitchen/break room, and two restrooms. Both suites benefit from being in a well-established medical center with other professional tenants and ample parking, with a newly updated parking lot for staff and guests. Utilities are $2.00 per SF.
- Listed lease rate plus proportional share of utilities
- Fully Built-Out as Professional Services Office
- Mostly Open Floor Plan Layout
- 6 Private Offices
- Space is in Excellent Condition
1st Floor, Ste 2
| Size | 1,200 SF |
| Term | 3 Years |
| Rent | £19.56 /SF/PA |
| Space Use | Office/Medical |
| Condition | Full Build-Out |
| Available | Now |
Discover an exceptional opportunity at The Parkway Center, where two versatile, light-filled medical office suites are now available for lease. Perfectly suited for healthcare professionals, these spaces offer flexible layouts, ample natural light, and elevator access from the main level. Suite 1 is a spacious 1,340 SF former chiropractor’s office, available at $35 per SF, featuring a welcoming waiting area, reception desk, six office/exam rooms, including a dedicated X-ray room, and a restroom. Suite 2, a former lab space of 1,200 SF, is available at $25 per SF. This suite includes a waiting area, reception, three office/exam rooms, a kitchen/break room, and two restrooms. Both suites benefit from being in a well-established medical center with other professional tenants and ample parking, with a newly updated parking lot for staff and guests. Utilities are only $2.00 per SF.
- Listed lease rate plus proportional share of utilities
- Fully Built-Out as Professional Services Office
- Mostly Open Floor Plan Layout
- 3 Private Offices
- Space is in Excellent Condition
PROPERTY FACTS
Presented by

2345 S Huron Pky
Hmm, there seems to have been an error sending your message. Please try again.
Thanks! Your message was sent.



