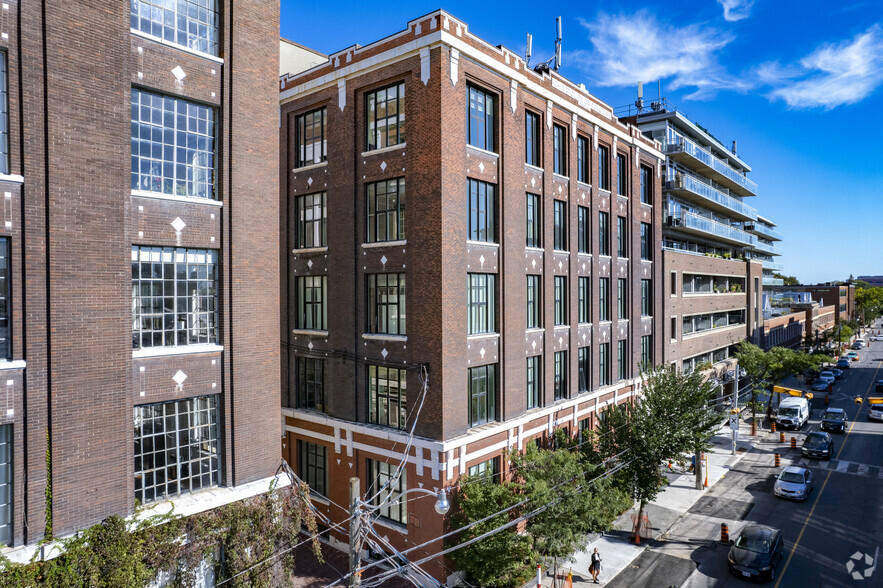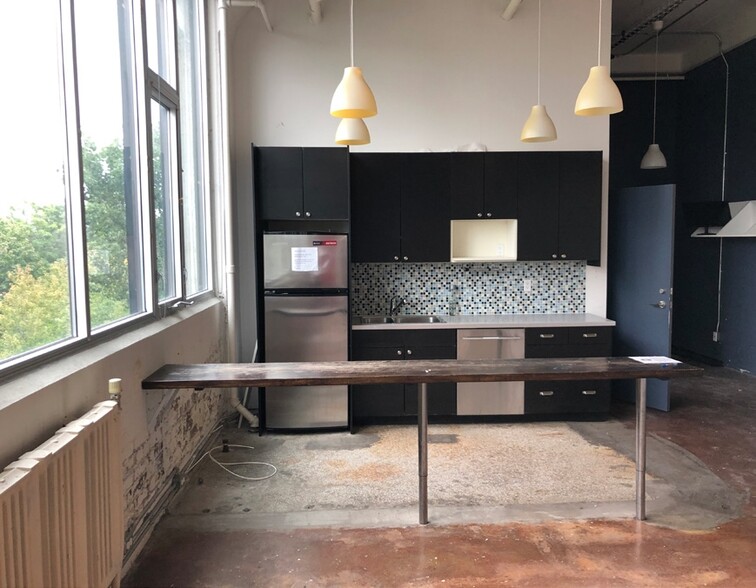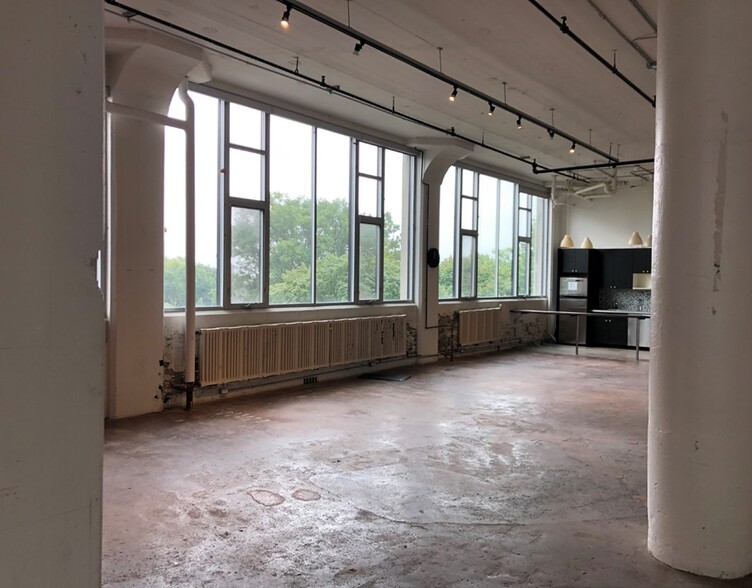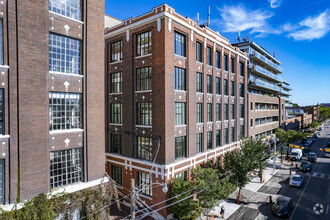
This feature is unavailable at the moment.
We apologize, but the feature you are trying to access is currently unavailable. We are aware of this issue and our team is working hard to resolve the matter.
Please check back in a few minutes. We apologize for the inconvenience.
- LoopNet Team
thank you

Your email has been sent!
Wrigley Building 235 Carlaw Ave
1,100 - 9,455 SF of Office Space Available in Toronto, ON M4M 2S1



Highlights
- Full-height windows and high ceilings
- Historic loft offices with modern amenities
- Panoramic views and private terrace
all available spaces(2)
Display Rent as
- Space
- Size
- Term
- Rent
- Space Use
- Condition
- Available
Premier Leslieville opportunity in the Wrigley building. This professionally managed space features 14-foot ceilings and large factory windows with west exposure, allowing for abundant natural light. The polished concrete floor creates a modern industrial vibe. The unit includes a private washroom and kitchen, with an open-plan layout. Access is available through both passenger and freight elevators, and a TTC stop is conveniently located in front of the building.
- Partially Built-Out as Standard Office
- Fits 3 - 9 People
- Kitchen
- Rare small opportunity in Leslieville
- Polished concrete floor, modern finish
- Mostly Open Floor Plan Layout
- Finished Ceilings: 14 ft
- Private Restrooms
- 14-foot ceilings with large windows
This 6th-floor penthouse loft offers 8,355 sq. ft. of premium space in the Wrigley building, known for its historical significance and architectural charm. The unit features a private terrace with panoramic views, polished concrete flooring, and 14-foot high ceilings. Full-height windows across all four facings flood the space with light. The layout includes a kitchen, boardrooms, and private washrooms, creating an ideal environment for a creative or professional workspace. The rental rate is available upon request through the broker.
- Lease rate does not include utilities, property expenses or building services
- Mostly Open Floor Plan Layout
- Conference Rooms
- Natural Light
- Panoramic views and private 2,458 SF terrace
- Partially Built-Out as Standard Office
- Fits 21 - 67 People
- Kitchen
- Historic loft with modern amenities
- High ceilings with natural light
| Space | Size | Term | Rent | Space Use | Condition | Available |
| 2nd Floor, Ste 203 | 1,100 SF | 1-10 Years | Upon Application Upon Application Upon Application Upon Application Upon Application Upon Application | Office | Partial Build-Out | 30 Days |
| 6th Floor, Ste 600 | 8,355 SF | 1-10 Years | Upon Application Upon Application Upon Application Upon Application Upon Application Upon Application | Office | Partial Build-Out | Now |
2nd Floor, Ste 203
| Size |
| 1,100 SF |
| Term |
| 1-10 Years |
| Rent |
| Upon Application Upon Application Upon Application Upon Application Upon Application Upon Application |
| Space Use |
| Office |
| Condition |
| Partial Build-Out |
| Available |
| 30 Days |
6th Floor, Ste 600
| Size |
| 8,355 SF |
| Term |
| 1-10 Years |
| Rent |
| Upon Application Upon Application Upon Application Upon Application Upon Application Upon Application |
| Space Use |
| Office |
| Condition |
| Partial Build-Out |
| Available |
| Now |
2nd Floor, Ste 203
| Size | 1,100 SF |
| Term | 1-10 Years |
| Rent | Upon Application |
| Space Use | Office |
| Condition | Partial Build-Out |
| Available | 30 Days |
Premier Leslieville opportunity in the Wrigley building. This professionally managed space features 14-foot ceilings and large factory windows with west exposure, allowing for abundant natural light. The polished concrete floor creates a modern industrial vibe. The unit includes a private washroom and kitchen, with an open-plan layout. Access is available through both passenger and freight elevators, and a TTC stop is conveniently located in front of the building.
- Partially Built-Out as Standard Office
- Mostly Open Floor Plan Layout
- Fits 3 - 9 People
- Finished Ceilings: 14 ft
- Kitchen
- Private Restrooms
- Rare small opportunity in Leslieville
- 14-foot ceilings with large windows
- Polished concrete floor, modern finish
6th Floor, Ste 600
| Size | 8,355 SF |
| Term | 1-10 Years |
| Rent | Upon Application |
| Space Use | Office |
| Condition | Partial Build-Out |
| Available | Now |
This 6th-floor penthouse loft offers 8,355 sq. ft. of premium space in the Wrigley building, known for its historical significance and architectural charm. The unit features a private terrace with panoramic views, polished concrete flooring, and 14-foot high ceilings. Full-height windows across all four facings flood the space with light. The layout includes a kitchen, boardrooms, and private washrooms, creating an ideal environment for a creative or professional workspace. The rental rate is available upon request through the broker.
- Lease rate does not include utilities, property expenses or building services
- Partially Built-Out as Standard Office
- Mostly Open Floor Plan Layout
- Fits 21 - 67 People
- Conference Rooms
- Kitchen
- Natural Light
- Historic loft with modern amenities
- Panoramic views and private 2,458 SF terrace
- High ceilings with natural light
Property Overview
Historic office property in Toronto, ON with good access to public transit (TTC). Recently renovated lobby area and elevator. Access to floors via one passenger elevator and two large freight elevators. Building is ideal for creative lifestyle businesses. Surface parking available on-site. Brick and Beam building close to Downtown Core.
- Air Conditioning
PROPERTY FACTS
Presented by

Wrigley Building | 235 Carlaw Ave
Hmm, there seems to have been an error sending your message. Please try again.
Thanks! Your message was sent.





