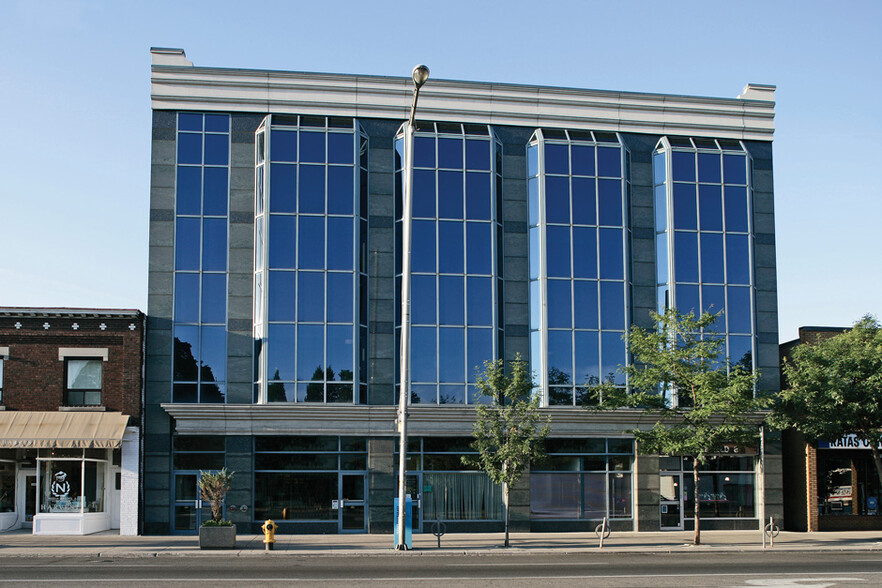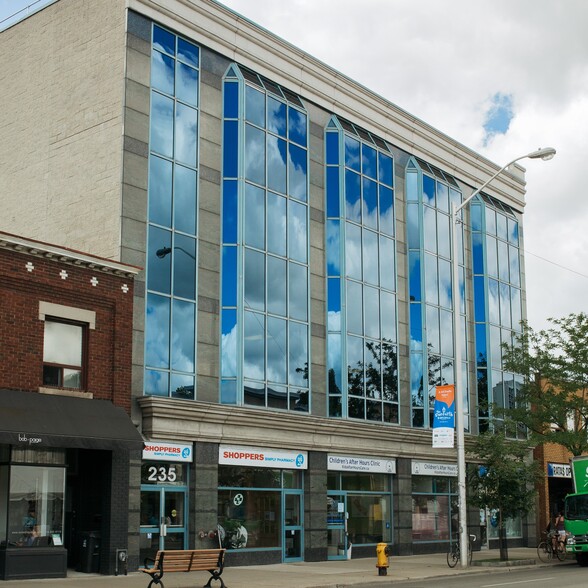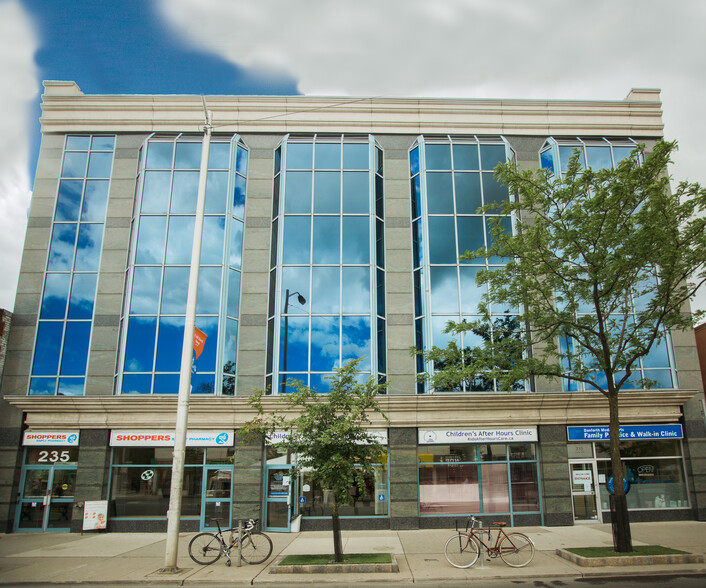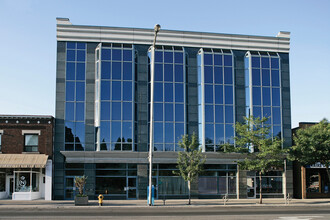
This feature is unavailable at the moment.
We apologize, but the feature you are trying to access is currently unavailable. We are aware of this issue and our team is working hard to resolve the matter.
Please check back in a few minutes. We apologize for the inconvenience.
- LoopNet Team
thank you

Your email has been sent!
Danforth Health Centre 235 Danforth Ave
1,458 - 20,131 SF of Space Available in Toronto, ON M4K 1N2



all available spaces(5)
Display Rent as
- Space
- Size
- Term
- Rent
- Space Use
- Condition
- Available
Suite 102 is a 2,404 square foot ground floor corner suite that includes entrances from the exterior and interior building lobby. This suite is in base building condition, ready for tenant improvements. Available immediately.
Suite 200 is a full-floor space currently built out for general office use, featuring a mix of open-concept areas, private offices, and meeting rooms. Windows along the north and south walls provide ample natural light. Space can be demised to suit alternative uses or smaller tenancies. Available immediately.
Suite 301 is a 1,620 square foot south-facing, sunlit corner suite located on the building's third floor. This unit is in base building condition, ready for tenant improvements. Available immediately.
Suite 302 is a 2,740 square foot northeast corner suite located on the building's third floor. This unit includes three separate entrances and is in base building condition, ready for tenant improvements. Contiguous with Suite 303 for a combined area of almost 4,200 square feet. Available immediately.
Suite 303 is a 1,458 square foot suite located on the building's third floor. This unit is in base building condition, ready for tenant improvements. Contiguous with Suite 302 for a combined area of almost 4,200 square feet. Available immediately.
| Space | Size | Term | Rent | Space Use | Condition | Available |
| 1st Floor, Ste 102 | 2,404 SF | Negotiable | Upon Application Upon Application Upon Application Upon Application Upon Application Upon Application | Office/Medical | Full Build-Out | Now |
| 2nd Floor, Ste 200 | 7,711 SF | Negotiable | Upon Application Upon Application Upon Application Upon Application Upon Application Upon Application | Office | Full Build-Out | Now |
| 3rd Floor, Ste 301 | 1,620 SF | Negotiable | Upon Application Upon Application Upon Application Upon Application Upon Application Upon Application | Office | Full Build-Out | Now |
| 3rd Floor, Ste 302 | 2,740-4,198 SF | Negotiable | Upon Application Upon Application Upon Application Upon Application Upon Application Upon Application | Office | Full Build-Out | Now |
| 3rd Floor, Ste 303 | 1,458-4,198 SF | Negotiable | Upon Application Upon Application Upon Application Upon Application Upon Application Upon Application | Office | Full Build-Out | Now |
1st Floor, Ste 102
| Size |
| 2,404 SF |
| Term |
| Negotiable |
| Rent |
| Upon Application Upon Application Upon Application Upon Application Upon Application Upon Application |
| Space Use |
| Office/Medical |
| Condition |
| Full Build-Out |
| Available |
| Now |
2nd Floor, Ste 200
| Size |
| 7,711 SF |
| Term |
| Negotiable |
| Rent |
| Upon Application Upon Application Upon Application Upon Application Upon Application Upon Application |
| Space Use |
| Office |
| Condition |
| Full Build-Out |
| Available |
| Now |
3rd Floor, Ste 301
| Size |
| 1,620 SF |
| Term |
| Negotiable |
| Rent |
| Upon Application Upon Application Upon Application Upon Application Upon Application Upon Application |
| Space Use |
| Office |
| Condition |
| Full Build-Out |
| Available |
| Now |
3rd Floor, Ste 302
| Size |
| 2,740-4,198 SF |
| Term |
| Negotiable |
| Rent |
| Upon Application Upon Application Upon Application Upon Application Upon Application Upon Application |
| Space Use |
| Office |
| Condition |
| Full Build-Out |
| Available |
| Now |
3rd Floor, Ste 303
| Size |
| 1,458-4,198 SF |
| Term |
| Negotiable |
| Rent |
| Upon Application Upon Application Upon Application Upon Application Upon Application Upon Application |
| Space Use |
| Office |
| Condition |
| Full Build-Out |
| Available |
| Now |
1st Floor, Ste 102
| Size | 2,404 SF |
| Term | Negotiable |
| Rent | Upon Application |
| Space Use | Office/Medical |
| Condition | Full Build-Out |
| Available | Now |
Suite 102 is a 2,404 square foot ground floor corner suite that includes entrances from the exterior and interior building lobby. This suite is in base building condition, ready for tenant improvements. Available immediately.
2nd Floor, Ste 200
| Size | 7,711 SF |
| Term | Negotiable |
| Rent | Upon Application |
| Space Use | Office |
| Condition | Full Build-Out |
| Available | Now |
Suite 200 is a full-floor space currently built out for general office use, featuring a mix of open-concept areas, private offices, and meeting rooms. Windows along the north and south walls provide ample natural light. Space can be demised to suit alternative uses or smaller tenancies. Available immediately.
3rd Floor, Ste 301
| Size | 1,620 SF |
| Term | Negotiable |
| Rent | Upon Application |
| Space Use | Office |
| Condition | Full Build-Out |
| Available | Now |
Suite 301 is a 1,620 square foot south-facing, sunlit corner suite located on the building's third floor. This unit is in base building condition, ready for tenant improvements. Available immediately.
3rd Floor, Ste 302
| Size | 2,740-4,198 SF |
| Term | Negotiable |
| Rent | Upon Application |
| Space Use | Office |
| Condition | Full Build-Out |
| Available | Now |
Suite 302 is a 2,740 square foot northeast corner suite located on the building's third floor. This unit includes three separate entrances and is in base building condition, ready for tenant improvements. Contiguous with Suite 303 for a combined area of almost 4,200 square feet. Available immediately.
3rd Floor, Ste 303
| Size | 1,458-4,198 SF |
| Term | Negotiable |
| Rent | Upon Application |
| Space Use | Office |
| Condition | Full Build-Out |
| Available | Now |
Suite 303 is a 1,458 square foot suite located on the building's third floor. This unit is in base building condition, ready for tenant improvements. Contiguous with Suite 302 for a combined area of almost 4,200 square feet. Available immediately.
Property Overview
Danforth Health Centre is a four-storey, 29,775 square foot medical office building centrally located on Danforth Avenue just east of Broadview Avenue. The building is tenanted by a walk-in clinic, an after-hours pediatric clinic, specialist clinics including dermatology, neurology, and physiotherapy, and a Shoppers Drug Mart pharmacy. Danforth Health Centre is easily accessed by public transit and is conveniently located just off the Don Valley Parkway.
PROPERTY FACTS
SELECT TENANTS
- Floor
- Tenant Name
- Industry
- 1st
- Atelier De Peau
- -
- 1st
- Children's Afterhours Clinic
- Health Care and Social Assistance
- 4th
- Proactive Pelvic Health Centre
- -
- 1st
- Shoppers Drug Mart
- Retailer
Presented by

Danforth Health Centre | 235 Danforth Ave
Hmm, there seems to have been an error sending your message. Please try again.
Thanks! Your message was sent.




