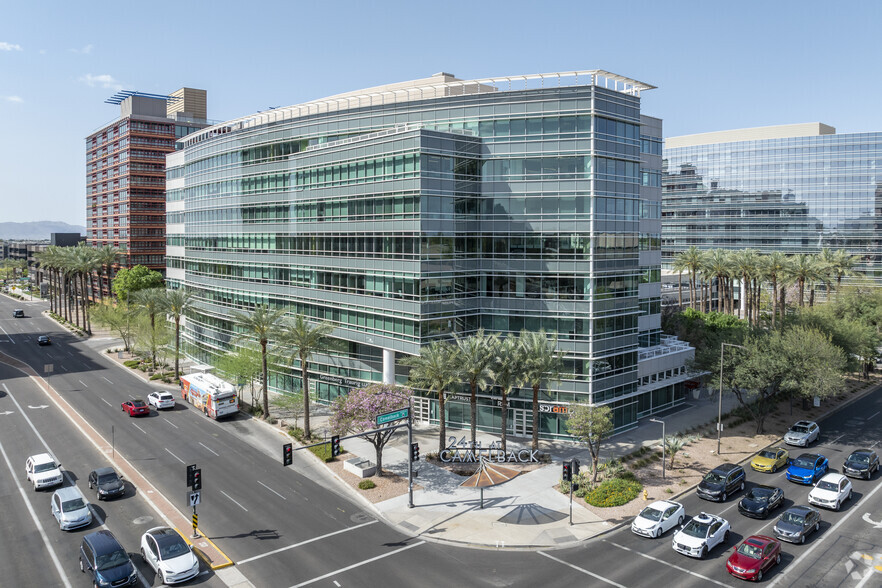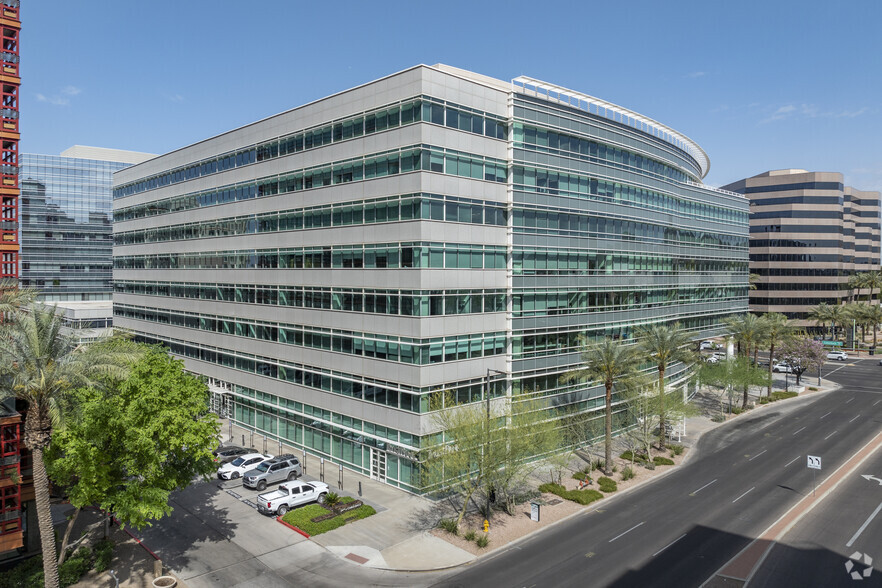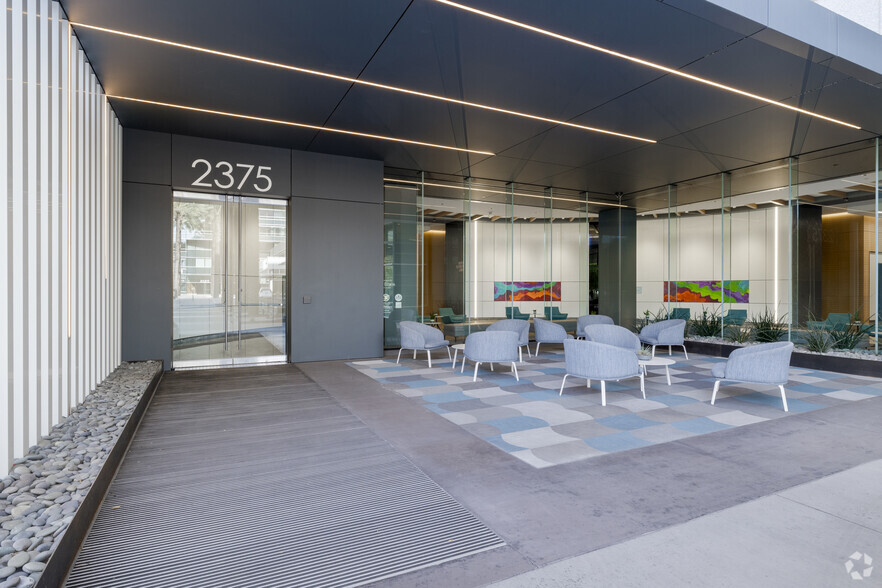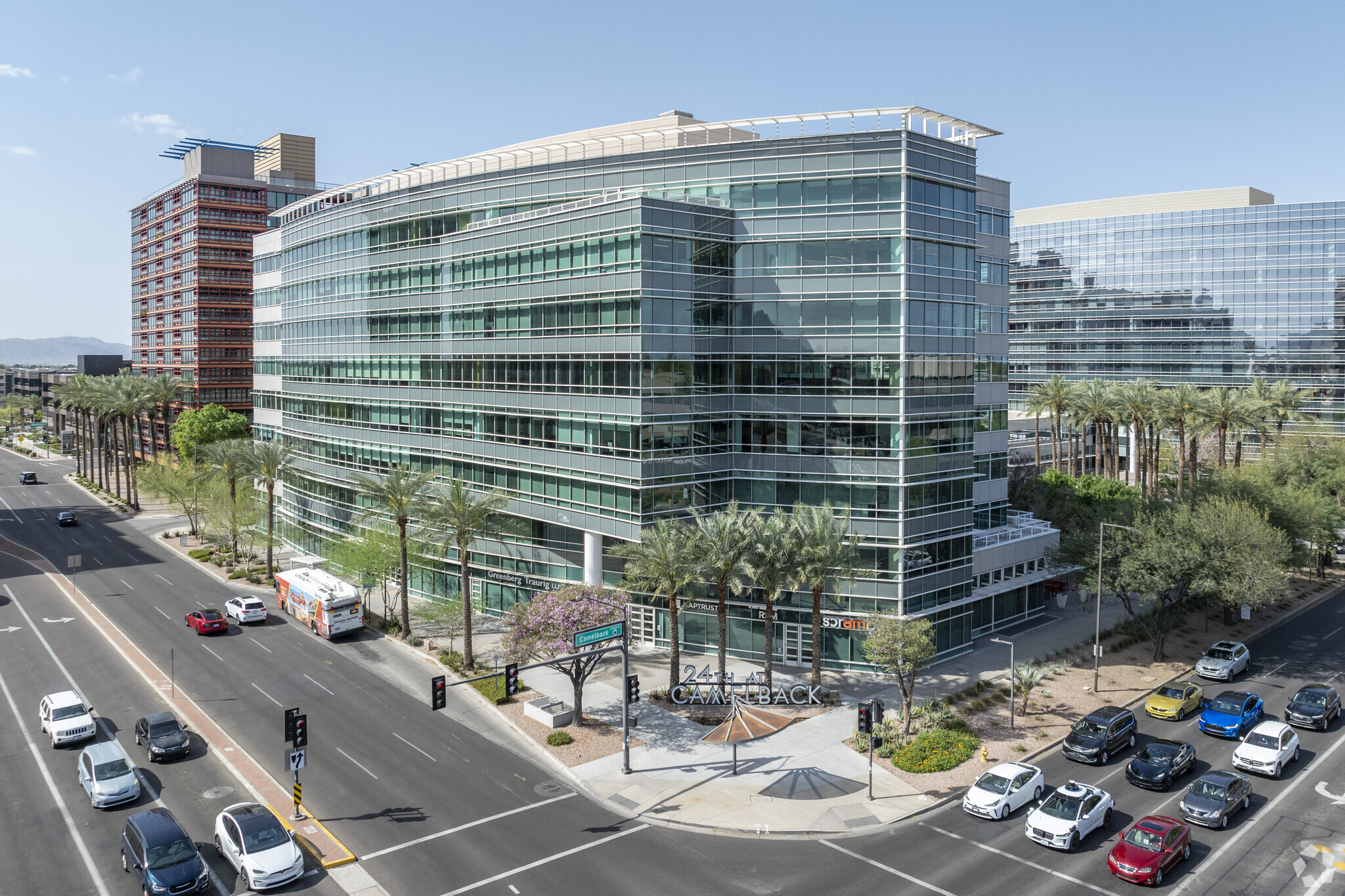24th At Camelback 2375 E Camelback Rd 2,401 - 87,639 SF of 4-Star Office Space Available in Phoenix, AZ 85016



HIGHLIGHTS
- 24th At Camelback offers premium, open-styled suites for architects, design firms, and professional users seeking a top-tier work environment.
- On-site amenities include a Wi-Fi-enabled courtyard, a luxury fitness center, a restaurant, 24-hour security, and a planned conference center.
- Style and function combine to create an exceptional business environment at this prestigious eight-story office building with a complete renovation.
- Align company values within a sustainability-focused building, featuring LEED Gold certification, Energy Star and Fitwel ratings, and recycling.
- Benefit from a central location at E Camelback Road and 24th Street, offering walkable access to upscale shopping, dining, and luxury residences.
- Enjoy hassle-free commutes with a mixed underground and aboveground parking structure, direct elevator access, and reserved spaces for visitors.
ALL AVAILABLE SPACES(13)
Display Rent as
- SPACE
- SIZE
- TERM
- RENT
- SPACE USE
- CONDITION
- AVAILABLE
Second-generation office space.
- Rate includes utilities, building services and property expenses
- Central Air Conditioning
- Office intensive layout
Currently in shell condition.
- Rate includes utilities, building services and property expenses
- Central Air Conditioning
- Mostly Open Floor Plan Layout
- Rate includes utilities, building services and property expenses
- Central Air Conditioning
- Mostly Open Floor Plan Layout
- Rate includes utilities, building services and property expenses
- Central Air Conditioning
- Mostly Open Floor Plan Layout
- Rate includes utilities, building services and property expenses
- Mostly Open Floor Plan Layout
- Rate includes utilities, building services and property expenses
- Central Air Conditioning
- Mostly Open Floor Plan Layout
- Rate includes utilities, building services and property expenses
- Mostly Open Floor Plan Layout
- Fully Built-Out as Standard Office
Planned spec suite.
- Rate includes utilities, building services and property expenses
- Mostly Open Floor Plan Layout
Spec suite.
- Rate includes utilities, building services and property expenses
- Central Air Conditioning
- Mostly Open Floor Plan Layout
- Open Floor Plan Layout
- Fully Built-Out as Standard Office
- Central Air Conditioning
- Open Floor Plan Layout
- Conference/training room
Second-generation office space.
- Fully Built-Out as Standard Office
- Central Air Conditioning
- Office intensive layout
- Conference/training room
- Mostly Open Floor Plan Layout
- Conference/training room
- Central Air Conditioning
| Space | Size | Term | Rent | Space Use | Condition | Available |
| 1st Floor, Ste 100 | 2,401 SF | Negotiable | £33.15 /SF/PA | Office | Spec Suite | Now |
| 1st Floor, Ste 110 | 6,565 SF | Negotiable | £33.15 /SF/PA | Office | Spec Suite | Now |
| 2nd Floor, Ste 201 | 4,784 SF | Negotiable | Upon Application | Office | Spec Suite | Now |
| 2nd Floor, Ste 202 | 4,147 SF | Negotiable | Upon Application | Office | Spec Suite | Now |
| 2nd Floor, Ste 203 | 10,456 SF | Negotiable | Upon Application | Office | Spec Suite | Now |
| 2nd Floor, Ste 204 | 5,655 SF | Negotiable | Upon Application | Office | Spec Suite | Now |
| 2nd Floor, Ste 290 | 9,995 SF | Negotiable | Upon Application | Office | Full Build-Out | 01/06/2026 |
| 3rd Floor, Ste 380 | 2,748 SF | Negotiable | £33.15 /SF/PA | Office | Spec Suite | Now |
| 4th Floor, Ste 440 | 5,117 SF | Negotiable | £33.15 /SF/PA | Office | Spec Suite | 30 Days |
| 5th Floor, Ste 550 | 13,028 SF | Negotiable | Upon Application | Office | Shell Space | Now |
| 6th Floor, Ste 660 | 14,462 SF | Negotiable | Upon Application | Office | Full Build-Out | Now |
| 6th Floor, Ste 675 | 3,152 SF | Negotiable | Upon Application | Office | Full Build-Out | 01/05/2025 |
| 7th Floor, Ste 795 | 5,129 SF | Negotiable | Upon Application | Office | Spec Suite | Now |
1st Floor, Ste 100
| Size |
| 2,401 SF |
| Term |
| Negotiable |
| Rent |
| £33.15 /SF/PA |
| Space Use |
| Office |
| Condition |
| Spec Suite |
| Available |
| Now |
1st Floor, Ste 110
| Size |
| 6,565 SF |
| Term |
| Negotiable |
| Rent |
| £33.15 /SF/PA |
| Space Use |
| Office |
| Condition |
| Spec Suite |
| Available |
| Now |
2nd Floor, Ste 201
| Size |
| 4,784 SF |
| Term |
| Negotiable |
| Rent |
| Upon Application |
| Space Use |
| Office |
| Condition |
| Spec Suite |
| Available |
| Now |
2nd Floor, Ste 202
| Size |
| 4,147 SF |
| Term |
| Negotiable |
| Rent |
| Upon Application |
| Space Use |
| Office |
| Condition |
| Spec Suite |
| Available |
| Now |
2nd Floor, Ste 203
| Size |
| 10,456 SF |
| Term |
| Negotiable |
| Rent |
| Upon Application |
| Space Use |
| Office |
| Condition |
| Spec Suite |
| Available |
| Now |
2nd Floor, Ste 204
| Size |
| 5,655 SF |
| Term |
| Negotiable |
| Rent |
| Upon Application |
| Space Use |
| Office |
| Condition |
| Spec Suite |
| Available |
| Now |
2nd Floor, Ste 290
| Size |
| 9,995 SF |
| Term |
| Negotiable |
| Rent |
| Upon Application |
| Space Use |
| Office |
| Condition |
| Full Build-Out |
| Available |
| 01/06/2026 |
3rd Floor, Ste 380
| Size |
| 2,748 SF |
| Term |
| Negotiable |
| Rent |
| £33.15 /SF/PA |
| Space Use |
| Office |
| Condition |
| Spec Suite |
| Available |
| Now |
4th Floor, Ste 440
| Size |
| 5,117 SF |
| Term |
| Negotiable |
| Rent |
| £33.15 /SF/PA |
| Space Use |
| Office |
| Condition |
| Spec Suite |
| Available |
| 30 Days |
5th Floor, Ste 550
| Size |
| 13,028 SF |
| Term |
| Negotiable |
| Rent |
| Upon Application |
| Space Use |
| Office |
| Condition |
| Shell Space |
| Available |
| Now |
6th Floor, Ste 660
| Size |
| 14,462 SF |
| Term |
| Negotiable |
| Rent |
| Upon Application |
| Space Use |
| Office |
| Condition |
| Full Build-Out |
| Available |
| Now |
6th Floor, Ste 675
| Size |
| 3,152 SF |
| Term |
| Negotiable |
| Rent |
| Upon Application |
| Space Use |
| Office |
| Condition |
| Full Build-Out |
| Available |
| 01/05/2025 |
7th Floor, Ste 795
| Size |
| 5,129 SF |
| Term |
| Negotiable |
| Rent |
| Upon Application |
| Space Use |
| Office |
| Condition |
| Spec Suite |
| Available |
| Now |
PROPERTY OVERVIEW
24th At Camelback, nestled along the prestigious Camelback Corridor, offers an exceptional leasing opportunity within Phoenix's premier business district. This impressive eight-story building boasts a stunning 2021 renovation that seamlessly blends style and function. Its prominent corner location at E Camelback Road and 24th Street provides tenants with convenient, walkable access to high-end shopping, dining, upscale residences, and other desirable amenities. Designed for convenience and efficiency, 24th At Camelback features a mixed underground and aboveground parking structure with direct elevator access, surface visitor parking, and six main passenger elevators. Sustainability is a core focus, with features such as a single-stream recycling program, high-efficiency fixtures, occupancy sensors, and smart water-reducing irrigation timers. 24th at Camelback proudly holds a LEED Gold certification and is both Energy Star and Fitwel rated, emphasizing its commitment to environmental responsibility. On-site amenities include a professionally managed outdoor Wi-Fi-enabled courtyard, a state-of-the-art fitness center with luxury showers and lockers, an on-site restaurant, and 24-hour security. A cutting-edge, high-tech conference center and training room will also be added. Tenants enjoy a vibrant work environment with regular tenant events and food trucks, fostering a dynamic community atmosphere. 24th At Camelback offers a selection of premium, open-styled spec suites designed to accommodate professional users, architects, design firms, and more. Each suite is crafted with superior materials and standards, providing the perfect environment for businesses to thrive in an unrivaled setting.
- Conferencing Facility
- Gym
- Property Manager on Site
- Restaurant
- Signage
- Energy Performance Certificate (EPC)
- Kitchen
- Electric Car Charging Point
- High Ceilings
- Natural Light
- Open-Plan
- Monument Signage
- Outdoor Seating
PROPERTY FACTS
MARKETING BROCHURE
NEARBY AMENITIES
RESTAURANTS |
|||
|---|---|---|---|
| Chestnut | - | - | 4 min walk |
| Yellowbell | American | ££ | 4 min walk |
| Dunkin' | Cafe | - | 8 min walk |
| True Food Kitchen | - | - | 11 min walk |
| Park One Cafe | - | - | 14 min walk |
RETAIL |
||
|---|---|---|
| Wells Fargo | Bank | 4 min walk |
| AMC Dine-In | Cinema | 6 min walk |
| FedEx Office | Business/Copy/Postal Services | 8 min walk |
HOTELS |
|
|---|---|
| Autograph Collection |
279 rooms
2 min drive
|
| Hampton by Hilton |
121 rooms
2 min drive
|
| Homewood Suites by Hilton |
124 rooms
3 min drive
|
| AC Hotels by Marriott |
160 rooms
4 min drive
|
| Extended Stay America Suites |
112 rooms
5 min drive
|
ABOUT CAMELBACK CORRIDOR
The Camelback Corridor is a bustling real estate and financial services hub in central Phoenix. The affluent neighborhood is north of downtown and about a 15-minute drive from Phoenix Sky Harbor International Airport. The area is most recognized for its upscale residential housing, luxury resorts, and chic shopping, including the landmark Arizona Biltmore Resort and Biltmore Fashion Park. Camelback Corridor is home to some of the market’s best-in-class office inventory, and more than half of its stock is high end.
Corporate users are attracted to the area’s well-educated and highly skilled workforce, quality space, amenities, and a growing number of local restaurants. Companies tied to the financial sector, as well as many of the area’s largest real estate and law firms, dominate the local tenant base.
Camelback Corridor office rents command a premium relative to the city’s average due to its location and top-tier inventory. Steady demand and minimal new development due to high barriers to entry in the neighborhood have yielded rent growth that has trended along with or above the market average. Rents are a fraction of those in expensive coastal markets, helping to attract tenants to this premier location.
LEASING TEAM
Sean Spellman, Senior Vice President
Prior to joining CBRE, Sean was Senior Director at Cushman & Wakefield, where he was a member of the firm’s top office leasing team in Phoenix. Since 2008, Sean has been involved in more than 1,100 transactions totaling more than $2.4 billion.
A Phoenix native and graduate of the University of Arizona, Sean received a Bachelor of Science in finance. He is a member of the Arizona Chapter of NAIOP and co-chair of the 2019 NAIOP Night at the Fights. He also is actively involved in Executive Council Charities and the Men’s Art Council.
Lauren Lovell, Associate
Before joining CBRE, Lauren worked for five years at Jones Lang LaSalle representing tenants in relocations, expansions, subleases, purchases, and all of the various stages of real estate negotiations. Prior to this, she worked in-house at a fast growing technology company on the Real Estate and Facilities team. Her experience on all sides of the transaction help provide the most comprehensive guidance to her clients.
Lauren is a graduate of University of California- Santa Barbara with a degree in Economics. Outside of the office, Lauren is involved in several leadership roles at Phoenix Children’s Hospital, Big Brothers Big Sisters of Central Arizona, and the United States Equestrian Federation. Lauren is an avid equestrian and competes in polo competitions in her spare time.
ABOUT THE OWNER


OTHER PROPERTIES IN THE COLUMBUS PROPERTIES, INC. PORTFOLIO
ABOUT THE ARCHITECT












































