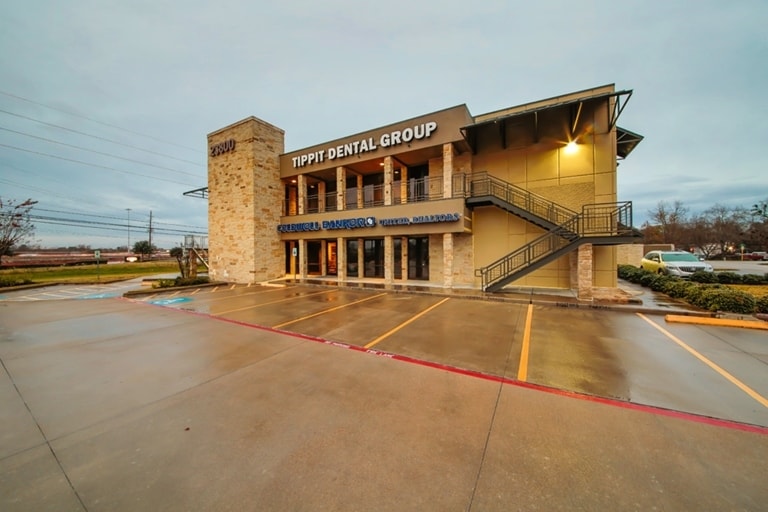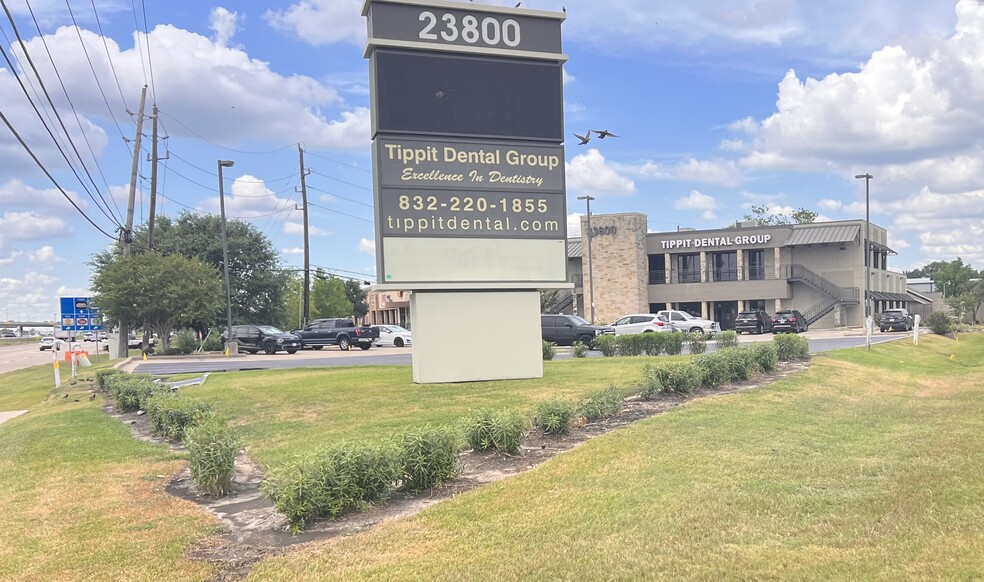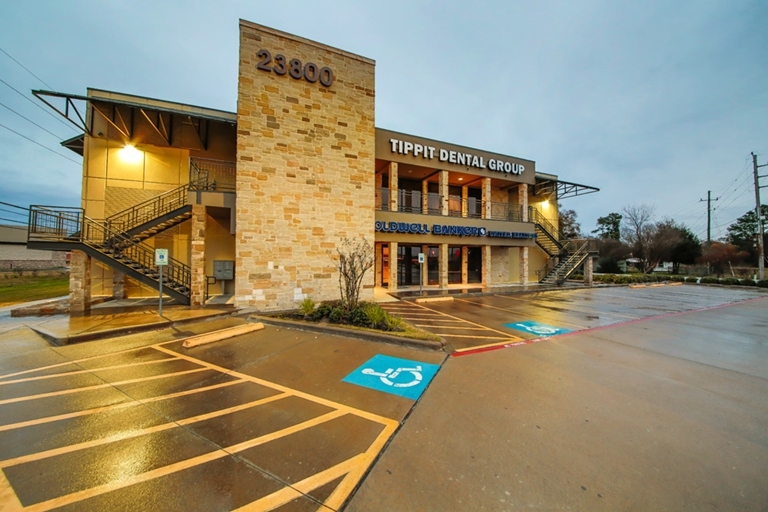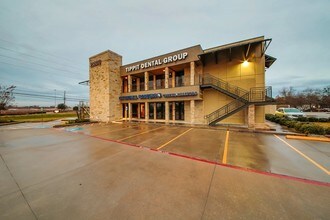
23800 Northwest Fwy
This feature is unavailable at the moment.
We apologize, but the feature you are trying to access is currently unavailable. We are aware of this issue and our team is working hard to resolve the matter.
Please check back in a few minutes. We apologize for the inconvenience.
- LoopNet Team
thank you

Your email has been sent!
23800 Northwest Fwy
1,004 - 7,736 SF of Office/Medical Space Available in Cypress, TX 77429



Highlights
- Hard Corner with Full Freeway Exposure
- Quick Freeway Access
- Large Monument Sign Space
- High Traffic Exposure
all available spaces(3)
Display Rent as
- Space
- Size
- Term
- Rent
- Space Use
- Condition
- Available
- Rate includes utilities, building services and property expenses
- Rate includes utilities, building services and property expenses
- 14 Private Offices
- Reception Area
- Fully Carpeted
- Drop Ceilings
- Utilities included in lease
- Use the space as is or build to your needs
- Private glass front entry
- Fully Built-Out as Standard Office
- Conference Rooms
- Central Air and Heating
- Corner Space
- Wheelchair Accessible
- Premium office spaces already built out
- Plenty of open parking
- Reception area already built out
- Rate includes utilities, building services and property expenses
- 3 Private Offices
- Mostly Open Floor Plan Layout
| Space | Size | Term | Rent | Space Use | Condition | Available |
| 1st Floor, Ste 100-v1 | 2,864 SF | Negotiable | £29.73 /SF/PA £2.48 /SF/MO £320.04 /m²/PA £26.67 /m²/MO £85,156 /PA £7,096 /MO | Office/Medical | - | Now |
| 1st Floor, Ste 100-v2 | 3,868 SF | Negotiable | £28.17 /SF/PA £2.35 /SF/MO £303.20 /m²/PA £25.27 /m²/MO £108,955 /PA £9,080 /MO | Office/Medical | Full Build-Out | Now |
| 1st Floor, Ste 102 | 1,004 SF | Negotiable | £23.47 /SF/PA £1.96 /SF/MO £252.67 /m²/PA £21.06 /m²/MO £23,567 /PA £1,964 /MO | Office/Medical | - | Now |
1st Floor, Ste 100-v1
| Size |
| 2,864 SF |
| Term |
| Negotiable |
| Rent |
| £29.73 /SF/PA £2.48 /SF/MO £320.04 /m²/PA £26.67 /m²/MO £85,156 /PA £7,096 /MO |
| Space Use |
| Office/Medical |
| Condition |
| - |
| Available |
| Now |
1st Floor, Ste 100-v2
| Size |
| 3,868 SF |
| Term |
| Negotiable |
| Rent |
| £28.17 /SF/PA £2.35 /SF/MO £303.20 /m²/PA £25.27 /m²/MO £108,955 /PA £9,080 /MO |
| Space Use |
| Office/Medical |
| Condition |
| Full Build-Out |
| Available |
| Now |
1st Floor, Ste 102
| Size |
| 1,004 SF |
| Term |
| Negotiable |
| Rent |
| £23.47 /SF/PA £1.96 /SF/MO £252.67 /m²/PA £21.06 /m²/MO £23,567 /PA £1,964 /MO |
| Space Use |
| Office/Medical |
| Condition |
| - |
| Available |
| Now |
1 of 11
VIDEOS
3D TOUR
PHOTOS
STREET VIEW
STREET
MAP
1st Floor, Ste 100-v1
| Size | 2,864 SF |
| Term | Negotiable |
| Rent | £29.73 /SF/PA |
| Space Use | Office/Medical |
| Condition | - |
| Available | Now |
- Rate includes utilities, building services and property expenses
1 of 11
VIDEOS
3D TOUR
PHOTOS
STREET VIEW
STREET
MAP
1st Floor, Ste 100-v2
| Size | 3,868 SF |
| Term | Negotiable |
| Rent | £28.17 /SF/PA |
| Space Use | Office/Medical |
| Condition | Full Build-Out |
| Available | Now |
- Rate includes utilities, building services and property expenses
- Fully Built-Out as Standard Office
- 14 Private Offices
- Conference Rooms
- Reception Area
- Central Air and Heating
- Fully Carpeted
- Corner Space
- Drop Ceilings
- Wheelchair Accessible
- Utilities included in lease
- Premium office spaces already built out
- Use the space as is or build to your needs
- Plenty of open parking
- Private glass front entry
- Reception area already built out
1 of 11
VIDEOS
3D TOUR
PHOTOS
STREET VIEW
STREET
MAP
1st Floor, Ste 102
| Size | 1,004 SF |
| Term | Negotiable |
| Rent | £23.47 /SF/PA |
| Space Use | Office/Medical |
| Condition | - |
| Available | Now |
- Rate includes utilities, building services and property expenses
- Mostly Open Floor Plan Layout
- 3 Private Offices
Property Overview
Great location with easy freeway access and close proximity to retail. This is a great opportunity for a turn key office or potential medical space, can also be built-to-suit.
- Signage
- Monument Signage
PROPERTY FACTS
Building Type
Office
Year Built
2008
Number of Floors
2
Building Size
11,092 SF
Building Class
B
Typical Floor Size
5,546 SF
Parking
61 Surface Parking Spaces
Covered Parking
SELECT TENANTS
- Floor
- Tenant Name
- Industry
- 1st
- Innovative Allergy
- Health Care and Social Assistance
- 2nd
- Tippit Dental
- Health Care and Social Assistance
1 of 1
1 of 19
VIDEOS
3D TOUR
PHOTOS
STREET VIEW
STREET
MAP
1 of 1
Presented by

23800 Northwest Fwy
Already a member? Log In
Hmm, there seems to have been an error sending your message. Please try again.
Thanks! Your message was sent.






