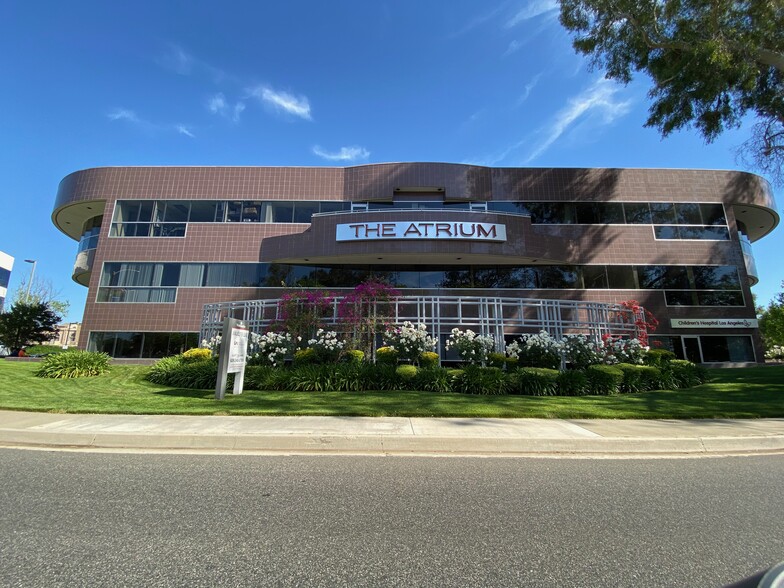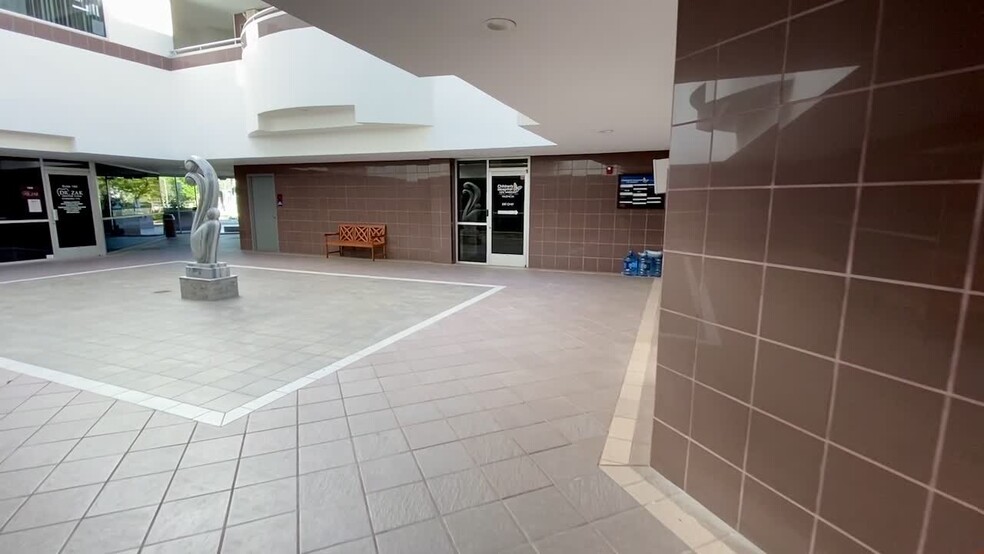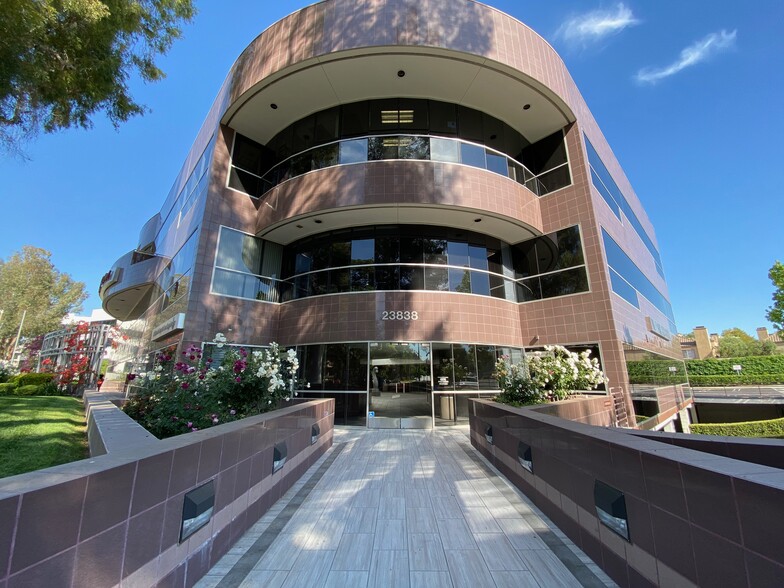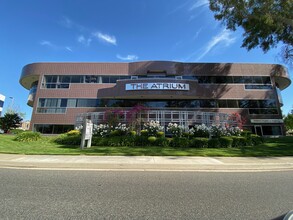
This feature is unavailable at the moment.
We apologize, but the feature you are trying to access is currently unavailable. We are aware of this issue and our team is working hard to resolve the matter.
Please check back in a few minutes. We apologize for the inconvenience.
- LoopNet Team
thank you

Your email has been sent!
The Atrium 23838 Valencia Blvd
533 - 19,445 SF of Space Available in Valencia, CA 91355



Highlights
- New fire sprinkler system throughout. Building served by two elevators.
- Abundant free surface parking and subterranean parking at 5:1000 (medical ratio).
- Tenants include: Children's Hospital Los Angeles - Valencia Care Center, Retina Partners, Laser Eye Center
- Brand new HVAC systems and DDC Control systems, boiler unit, digital directory board, security patrol, 2 Elevators, and 24/7 CCTV Security Cameras
- Surrounded by abundant retail shopping centers, restaurants and amenities
- Currently undergoing a modernization of all common area restrooms, courtyard, and parking lot!
all available spaces(8)
Display Rent as
- Space
- Size
- Term
- Rent
- Space Use
- Condition
- Available
- Lease rate does not include utilities, property expenses or building services
- Fits 7 - 22 People
- Mostly Open Floor Plan Layout
- Lease rate does not include utilities, property expenses or building services
- Office intensive layout
- Central Air Conditioning
- Plug & Play
- Fully Built-Out as Standard Medical Space
- High End Trophy Space
- Closed Circuit Television Monitoring (CCTV)
- Corner Space
- Lease rate does not include utilities, property expenses or building services
- Office intensive layout
- Fully Built-Out as Standard Medical Space
- Central Air Conditioning
- Lease rate does not include utilities, property expenses or building services
- Mostly Open Floor Plan Layout
- Central Air Conditioning
- Fully Built-Out as Standard Office
- Fits 7 - 22 People
- Suited for medical or office use.
- Lease rate does not include utilities, property expenses or building services
- Mostly Open Floor Plan Layout
- Central Air Conditioning
- Fully Built-Out as Standard Office
- Fits 7 - 21 People
- Lease rate does not include utilities, property expenses or building services
- Office intensive layout
- Fully Built-Out as Standard Medical Space
- Central Air Conditioning
- Lease rate does not include utilities, property expenses or building services
- Mostly Open Floor Plan Layout
- Central Air Conditioning
- Fully Built-Out as Standard Office
- Fits 17 - 53 People
- Lease rate does not include utilities, property expenses or building services
- Office intensive layout
- Kitchen
- Fully Built-Out as Standard Medical Space
- Central Air Conditioning
- Plug & Play
| Space | Size | Term | Rent | Space Use | Condition | Available |
| 2nd Floor, Ste 200 | 2,674 SF | Negotiable | £23.47 /SF/PA £1.96 /SF/MO £252.67 /m²/PA £21.06 /m²/MO £62,768 /PA £5,231 /MO | Office/Medical | Full Build-Out | Now |
| 2nd Floor, Ste 220 | 533 SF | Negotiable | £32.86 /SF/PA £2.74 /SF/MO £353.73 /m²/PA £29.48 /m²/MO £17,516 /PA £1,460 /MO | Medical | Full Build-Out | Now |
| 2nd Floor, Ste 250 | 1,902 SF | Negotiable | £23.47 /SF/PA £1.96 /SF/MO £252.67 /m²/PA £21.06 /m²/MO £44,647 /PA £3,721 /MO | Medical | Full Build-Out | Now |
| 2nd Floor, Ste 260 | 2,705 SF | Negotiable | £23.47 /SF/PA £1.96 /SF/MO £252.67 /m²/PA £21.06 /m²/MO £63,496 /PA £5,291 /MO | Office/Medical | Full Build-Out | Now |
| 2nd Floor, Ste 270 | 2,506 SF | Negotiable | £23.47 /SF/PA £1.96 /SF/MO £252.67 /m²/PA £21.06 /m²/MO £58,825 /PA £4,902 /MO | Office/Medical | Full Build-Out | Now |
| 2nd Floor, Ste 275 | 1,500 SF | Negotiable | £23.47 /SF/PA £1.96 /SF/MO £252.67 /m²/PA £21.06 /m²/MO £35,210 /PA £2,934 /MO | Medical | Full Build-Out | 30 Days |
| 3rd Floor, Ste 300 | 6,618 SF | Negotiable | £23.47 /SF/PA £1.96 /SF/MO £252.67 /m²/PA £21.06 /m²/MO £155,348 /PA £12,946 /MO | Office/Medical | Full Build-Out | Now |
| 3rd Floor, Ste 304 | 1,007 SF | Negotiable | £23.47 /SF/PA £1.96 /SF/MO £252.67 /m²/PA £21.06 /m²/MO £23,638 /PA £1,970 /MO | Medical | Full Build-Out | Now |
2nd Floor, Ste 200
| Size |
| 2,674 SF |
| Term |
| Negotiable |
| Rent |
| £23.47 /SF/PA £1.96 /SF/MO £252.67 /m²/PA £21.06 /m²/MO £62,768 /PA £5,231 /MO |
| Space Use |
| Office/Medical |
| Condition |
| Full Build-Out |
| Available |
| Now |
2nd Floor, Ste 220
| Size |
| 533 SF |
| Term |
| Negotiable |
| Rent |
| £32.86 /SF/PA £2.74 /SF/MO £353.73 /m²/PA £29.48 /m²/MO £17,516 /PA £1,460 /MO |
| Space Use |
| Medical |
| Condition |
| Full Build-Out |
| Available |
| Now |
2nd Floor, Ste 250
| Size |
| 1,902 SF |
| Term |
| Negotiable |
| Rent |
| £23.47 /SF/PA £1.96 /SF/MO £252.67 /m²/PA £21.06 /m²/MO £44,647 /PA £3,721 /MO |
| Space Use |
| Medical |
| Condition |
| Full Build-Out |
| Available |
| Now |
2nd Floor, Ste 260
| Size |
| 2,705 SF |
| Term |
| Negotiable |
| Rent |
| £23.47 /SF/PA £1.96 /SF/MO £252.67 /m²/PA £21.06 /m²/MO £63,496 /PA £5,291 /MO |
| Space Use |
| Office/Medical |
| Condition |
| Full Build-Out |
| Available |
| Now |
2nd Floor, Ste 270
| Size |
| 2,506 SF |
| Term |
| Negotiable |
| Rent |
| £23.47 /SF/PA £1.96 /SF/MO £252.67 /m²/PA £21.06 /m²/MO £58,825 /PA £4,902 /MO |
| Space Use |
| Office/Medical |
| Condition |
| Full Build-Out |
| Available |
| Now |
2nd Floor, Ste 275
| Size |
| 1,500 SF |
| Term |
| Negotiable |
| Rent |
| £23.47 /SF/PA £1.96 /SF/MO £252.67 /m²/PA £21.06 /m²/MO £35,210 /PA £2,934 /MO |
| Space Use |
| Medical |
| Condition |
| Full Build-Out |
| Available |
| 30 Days |
3rd Floor, Ste 300
| Size |
| 6,618 SF |
| Term |
| Negotiable |
| Rent |
| £23.47 /SF/PA £1.96 /SF/MO £252.67 /m²/PA £21.06 /m²/MO £155,348 /PA £12,946 /MO |
| Space Use |
| Office/Medical |
| Condition |
| Full Build-Out |
| Available |
| Now |
3rd Floor, Ste 304
| Size |
| 1,007 SF |
| Term |
| Negotiable |
| Rent |
| £23.47 /SF/PA £1.96 /SF/MO £252.67 /m²/PA £21.06 /m²/MO £23,638 /PA £1,970 /MO |
| Space Use |
| Medical |
| Condition |
| Full Build-Out |
| Available |
| Now |
2nd Floor, Ste 200
| Size | 2,674 SF |
| Term | Negotiable |
| Rent | £23.47 /SF/PA |
| Space Use | Office/Medical |
| Condition | Full Build-Out |
| Available | Now |
- Lease rate does not include utilities, property expenses or building services
- Mostly Open Floor Plan Layout
- Fits 7 - 22 People
2nd Floor, Ste 220
| Size | 533 SF |
| Term | Negotiable |
| Rent | £32.86 /SF/PA |
| Space Use | Medical |
| Condition | Full Build-Out |
| Available | Now |
- Lease rate does not include utilities, property expenses or building services
- Fully Built-Out as Standard Medical Space
- Office intensive layout
- High End Trophy Space
- Central Air Conditioning
- Closed Circuit Television Monitoring (CCTV)
- Plug & Play
- Corner Space
2nd Floor, Ste 250
| Size | 1,902 SF |
| Term | Negotiable |
| Rent | £23.47 /SF/PA |
| Space Use | Medical |
| Condition | Full Build-Out |
| Available | Now |
- Lease rate does not include utilities, property expenses or building services
- Fully Built-Out as Standard Medical Space
- Office intensive layout
- Central Air Conditioning
2nd Floor, Ste 260
| Size | 2,705 SF |
| Term | Negotiable |
| Rent | £23.47 /SF/PA |
| Space Use | Office/Medical |
| Condition | Full Build-Out |
| Available | Now |
- Lease rate does not include utilities, property expenses or building services
- Fully Built-Out as Standard Office
- Mostly Open Floor Plan Layout
- Fits 7 - 22 People
- Central Air Conditioning
- Suited for medical or office use.
2nd Floor, Ste 270
| Size | 2,506 SF |
| Term | Negotiable |
| Rent | £23.47 /SF/PA |
| Space Use | Office/Medical |
| Condition | Full Build-Out |
| Available | Now |
- Lease rate does not include utilities, property expenses or building services
- Fully Built-Out as Standard Office
- Mostly Open Floor Plan Layout
- Fits 7 - 21 People
- Central Air Conditioning
2nd Floor, Ste 275
| Size | 1,500 SF |
| Term | Negotiable |
| Rent | £23.47 /SF/PA |
| Space Use | Medical |
| Condition | Full Build-Out |
| Available | 30 Days |
- Lease rate does not include utilities, property expenses or building services
- Fully Built-Out as Standard Medical Space
- Office intensive layout
- Central Air Conditioning
3rd Floor, Ste 300
| Size | 6,618 SF |
| Term | Negotiable |
| Rent | £23.47 /SF/PA |
| Space Use | Office/Medical |
| Condition | Full Build-Out |
| Available | Now |
- Lease rate does not include utilities, property expenses or building services
- Fully Built-Out as Standard Office
- Mostly Open Floor Plan Layout
- Fits 17 - 53 People
- Central Air Conditioning
3rd Floor, Ste 304
| Size | 1,007 SF |
| Term | Negotiable |
| Rent | £23.47 /SF/PA |
| Space Use | Medical |
| Condition | Full Build-Out |
| Available | Now |
- Lease rate does not include utilities, property expenses or building services
- Fully Built-Out as Standard Medical Space
- Office intensive layout
- Central Air Conditioning
- Kitchen
- Plug & Play
Property Overview
Three-story atrium medical office building with wrap-around window lines in a well-maintained building. Centrally located between the I-5 and CA-14 freeway.
- 24 Hour Access
- Atrium
- Bus Route
- Courtyard
- Signage
- Suspended Ceilings
- Air Conditioning
- Balcony
PROPERTY FACTS
SELECT TENANTS
- Floor
- Tenant Name
- Industry
- 2nd
- Avors Medical Group
- Health Care and Social Assistance
- 1st
- Bradley Kirst DDS
- Health Care and Social Assistance
- 3rd
- California Department of Rehabilitation
- Public Administration
- 3rd
- California Lung Institute
- Health Care and Social Assistance
- 1st
- Children's Hospital Los Angeles
- Health Care and Social Assistance
- 1st
- Laser Eye Center
- Health Care and Social Assistance
Presented by
Company Not Provided
The Atrium | 23838 Valencia Blvd
Hmm, there seems to have been an error sending your message. Please try again.
Thanks! Your message was sent.







