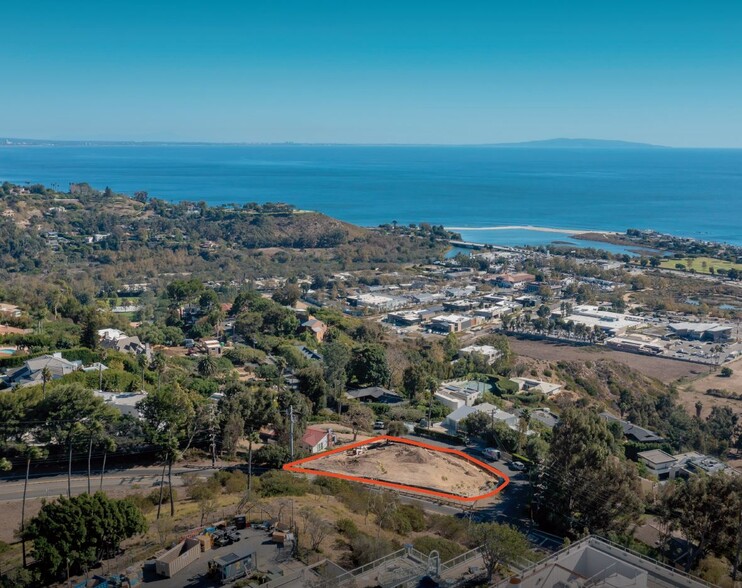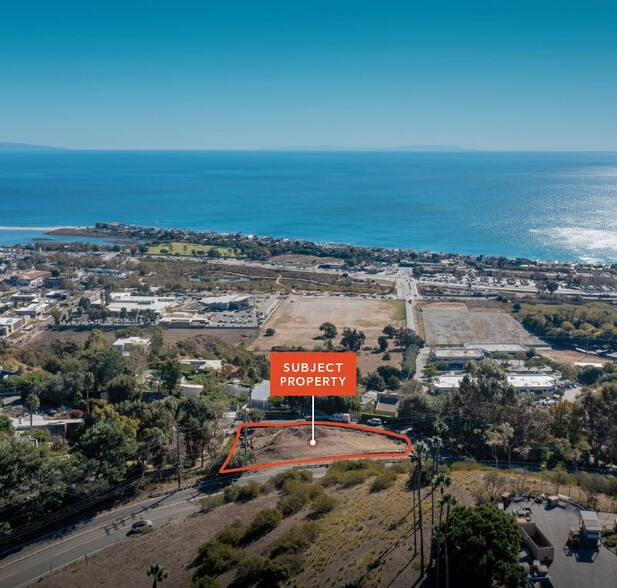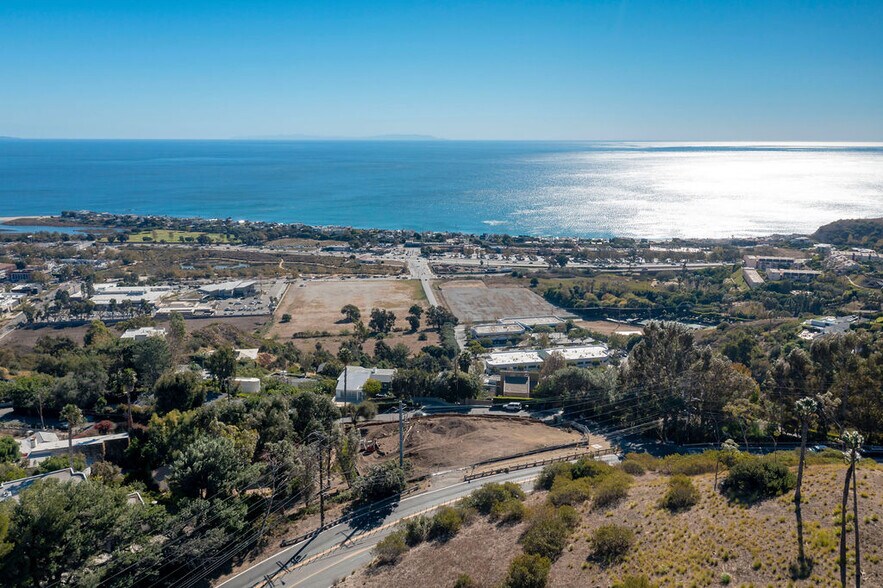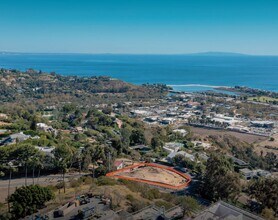
23843 Harbor Vista Dr - 23843 Harbor Vista Dr
This feature is unavailable at the moment.
We apologize, but the feature you are trying to access is currently unavailable. We are aware of this issue and our team is working hard to resolve the matter.
Please check back in a few minutes. We apologize for the inconvenience.
- LoopNet Team
thank you

Your email has been sent!
23843 Harbor Vista Dr - 23843 Harbor Vista Dr
0.59 Acres of Residential Land Offered at £5,395,370 in Malibu, CA 90265



Executive Summary
We are pleased to present an exceptionally rare opportunity to acquire 23843 Harbor Vista Dr, which consists of 25,754 SF of vacant RR1 zoned land in the Malibu Knolls neighborhood. The property is RTI for a two story with a three-car subterranean garage – totaling approximately 5,400 SF custom, one-of-a-kind, luxury single-family home offering five bedrooms and five and half baths. Beginning with the entrance, the plans feature a fully fenced property with a security gate into a large, long and wide driveway, allowing for multiple vehicles, that leads to the three-car subterranean garage with storage rooms. From the garage, you enter a private elevator that takes you to the first and second floors and subterranean garage. The first-floor features 10-foot ceilings with a living room and dining room that includes a two-sided fireplace with an adjacent kitchen that boasts two islands and two sinks, perfect for hosting large gatherings or family feasts to be enjoyed with 270-degree oceans views with the Catalina Islands and Santa Monica Mountains, all which is visible through all glass on the first floor and second floor that goes out to a large patio deck and balconies with breathtaking views. The first level also includes doors to the family room, with an 18-foot loft ceiling with a fireplace, living room, formal dining room and two bedrooms. The rear courtyard is approximately 450 SF with a 10-foot wall fountain is accessible from all rooms on first floor and a spiral staircase to the second floor making it a usable space for entertainment that can be accessed from all connected first floor rooms including the laundry room, which features a large walk-in pantry. The second level also features 10-foot ceilings with all glass 270-degree views with a large wrap around second floor balcony with enhanced ocean and mountain views, in addition to a usable terrace above second floor for entertaining guests or relaxing with family. The house has stackable sliding glass door that when opened creates a large indoor-outdoor space for entertainment. The exterior of this masterpiece features a swimming pool, spa and Baja as well as a sports court and large open area for a playground surrounded by landscaping comprised of a large mediterranean garden area with fruit trees, grape vines and sitting area. These amenities are adjacent to beautiful courtyard at the rear of the house with a fireplace, water feature and block wall with a sliding glass door. Additional features included within the plans are an AOWTS system, a foundation with all footings (no caissons), LID drainage with Water storage tank, light concrete floors on both levels that acts as a sound barrier to foot traffic, as well as a design that is structurally engineered to allow future addition of 200 SF on second floor (separate permit will be required for addition). Large flat roof for Solar panels. Grading, retaining walls, Pool, Concrete, AOWTS and Drainage permits in hand with grading and Driveway retaining wall work in process.
Property Facts
| Price | £5,395,370 | Property Type | Land |
| Sale Type | Investment or Owner User | Property Subtype | Residential |
| No. Lots | 1 | Total Lot Size | 0.59 AC |
| Price | £5,395,370 |
| Sale Type | Investment or Owner User |
| No. Lots | 1 |
| Property Type | Land |
| Property Subtype | Residential |
| Total Lot Size | 0.59 AC |
1 Lot Available
Lot
| Price | £5,395,370 | Lot Size | 0.59 AC |
| Price Per AC | £9,125,671 |
| Price | £5,395,370 |
| Price Per AC | £9,125,671 |
| Lot Size | 0.59 AC |
25,754 SF of vacant RR1 Zoned Land - RTI 5,400 SF custom luxury Single Family Home
1 of 1
PROPERTY TAXES
| Parcel Number | 4458-024-013 | Improvements Assessment | £0 |
| Land Assessment | £425,546 | Total Assessment | £425,546 |
PROPERTY TAXES
Parcel Number
4458-024-013
Land Assessment
£425,546
Improvements Assessment
£0
Total Assessment
£425,546
zoning
| Zoning Code | RR1 (RR1 Zoned Land - RTI - 5,400 SF custom luxury Single Family Home) |
| RR1 (RR1 Zoned Land - RTI - 5,400 SF custom luxury Single Family Home) |
1 of 34
VIDEOS
3D TOUR
PHOTOS
STREET VIEW
STREET
MAP
1 of 1
Presented by

23843 Harbor Vista Dr - 23843 Harbor Vista Dr
Already a member? Log In
Hmm, there seems to have been an error sending your message. Please try again.
Thanks! Your message was sent.



