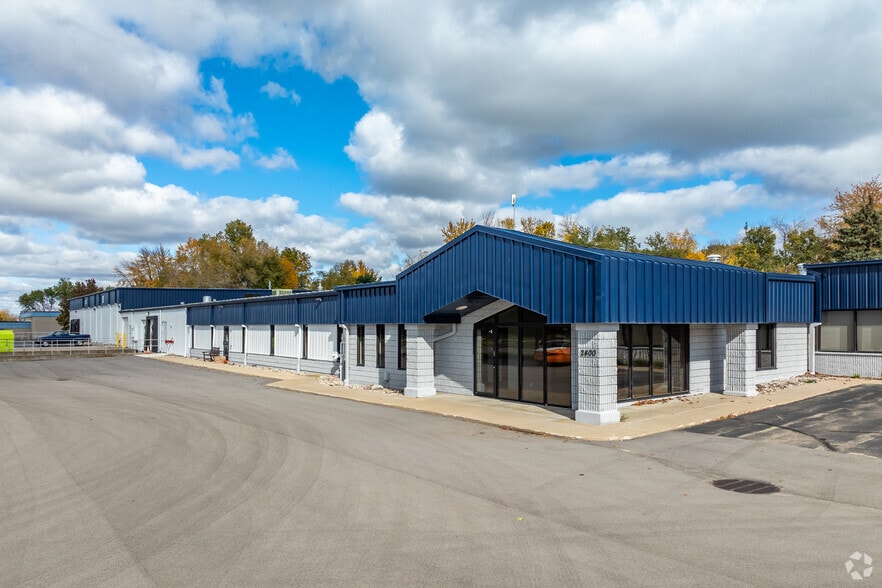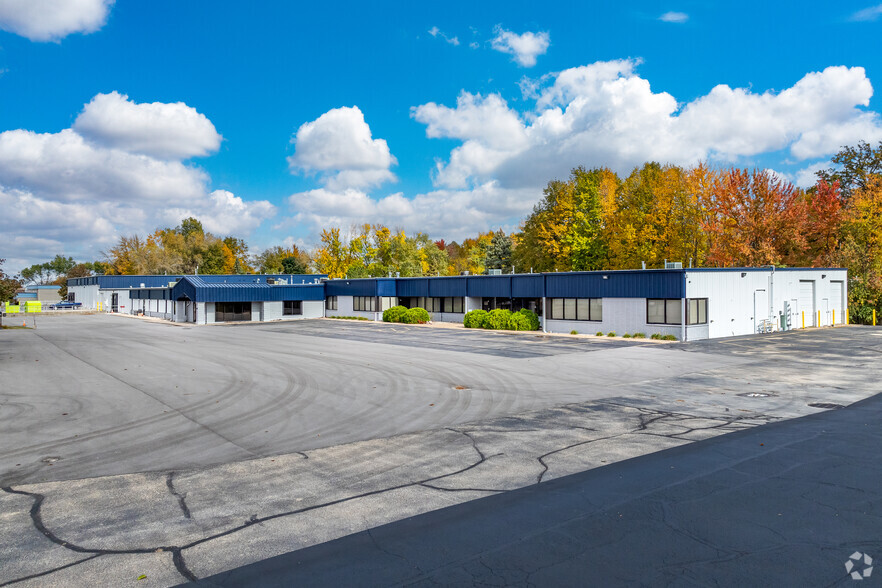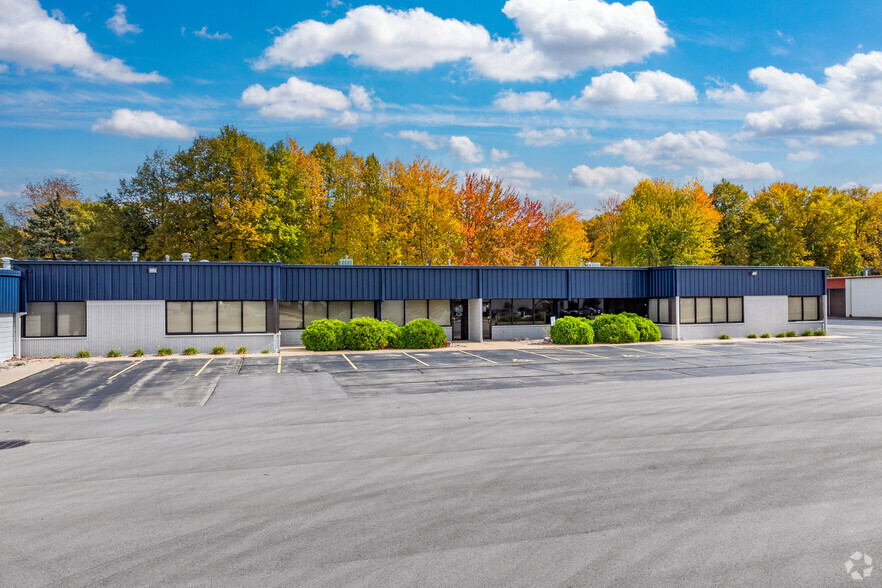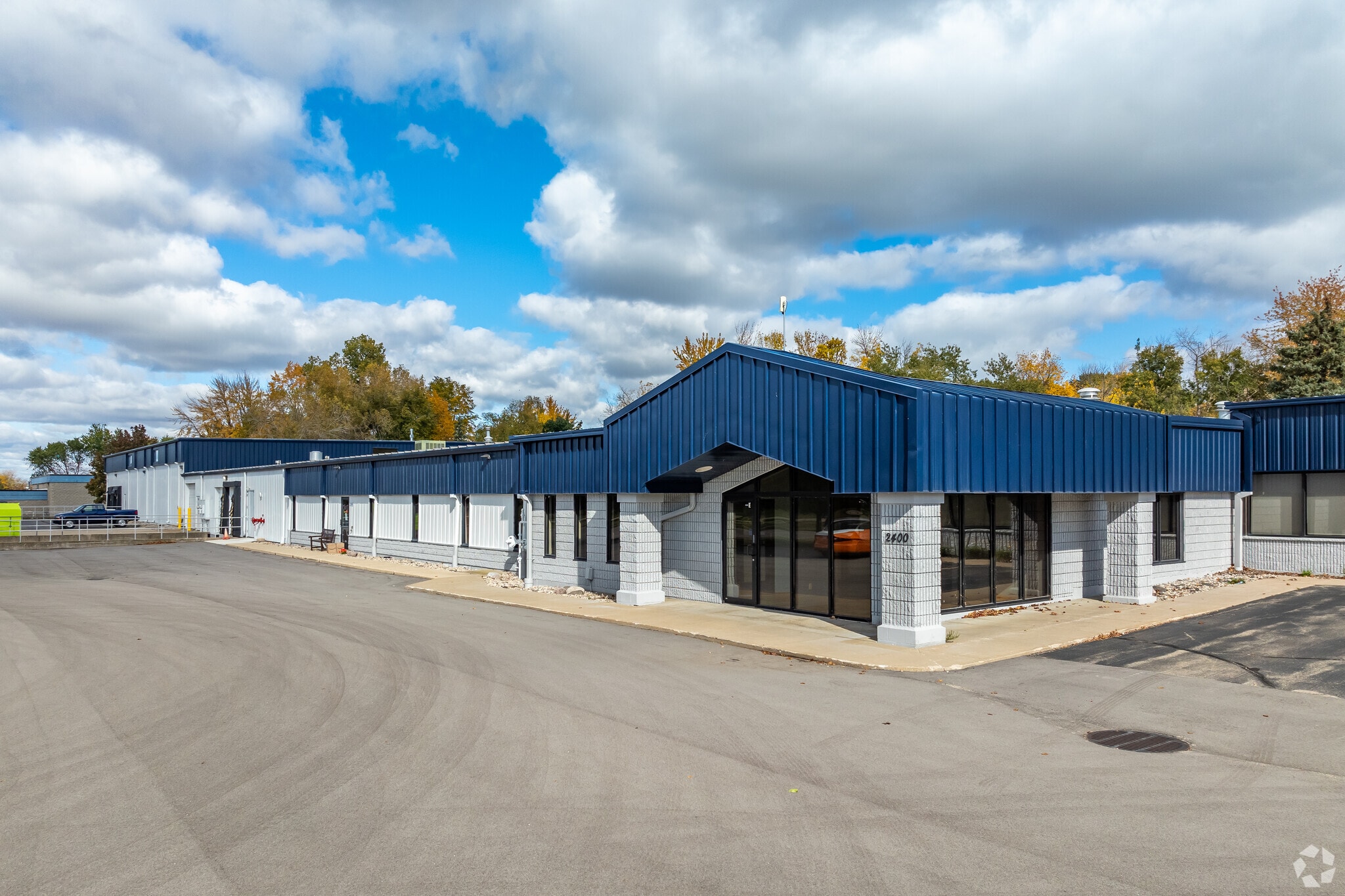Your email has been sent.
HIGHLIGHTS
- The building has a clean, professional look with well-maintained landscaping that enhances curb appeal.
- The dock area is equipped with perimeter railings, enhancing safety for loading activities.
- Abundant natural light through large front windows, creating a welcoming atmosphere for a variety of business uses.
- There are several doors along the building's length, allowing flexible access to different parts of the facility.
FEATURES
ALL AVAILABLE SPACES(3)
Display Rent as
- SPACE
- SIZE
- TERM
- RATE
- USE
- CONDITION
- AVAILABLE
High Ceilings Completely Sprinkled Esay access to Highway 41
- Lease rate does not include utilities, property expenses or building services
- Space is in Excellent Condition
- Private Restrooms
- Smoke Detector
- 1 Level Access Door
- 2 Loading Docks
- Emergency Lighting
Space can be enlarged for manufacturing or distribution Office space can be divided Plenty of 3 Phase 480 power for Manufacture or distribution Easy access to Highway 41 Completely Sprinkled
- Lease rate does not include utilities, property expenses or building services
- 2 Level Access Doors
- 1 Loading Dock
- Partitioned Offices
- Print/Copy Room
- Emergency Lighting
- Recessed Lighting
- Includes 7,500 sq ft of dedicated office space
- Space is in Excellent Condition
- Central Air Conditioning
- Private Restrooms
- Secure Storage
- Plug & Play
- Natural Light
This space has fully air-conditioned manufacture distribution space of 13,700 sq Ft
- Lease rate does not include utilities, property expenses or building services
- Space is in Excellent Condition
- Central Air Conditioning
- Includes 2,500 sq ft of dedicated office space
- 2 Loading Docks
| Space | Size | Term | Rate | Space Use | Condition | Available |
| 1st Floor - A | 21,000 sq ft | Negotiable | £5.61 /sq ft pa £0.47 /sq ft pcm £117,815 pa £9,818 pcm | Industrial | - | Now |
| 1st Floor - B | 19,750 sq ft | Negotiable | £3.74 /sq ft pa £0.31 /sq ft pcm £73,868 pa £6,156 pcm | Industrial | - | Now |
| 1st Floor - C | 22,185 sq ft | 3-10 Years | £3.37 /sq ft pa £0.28 /sq ft pcm £74,678 pa £6,223 pcm | Industrial | Full Fit-Out | Now |
1st Floor - A
| Size |
| 21,000 sq ft |
| Term |
| Negotiable |
| Rate |
| £5.61 /sq ft pa £0.47 /sq ft pcm £117,815 pa £9,818 pcm |
| Space Use |
| Industrial |
| Condition |
| - |
| Available |
| Now |
1st Floor - B
| Size |
| 19,750 sq ft |
| Term |
| Negotiable |
| Rate |
| £3.74 /sq ft pa £0.31 /sq ft pcm £73,868 pa £6,156 pcm |
| Space Use |
| Industrial |
| Condition |
| - |
| Available |
| Now |
1st Floor - C
| Size |
| 22,185 sq ft |
| Term |
| 3-10 Years |
| Rate |
| £3.37 /sq ft pa £0.28 /sq ft pcm £74,678 pa £6,223 pcm |
| Space Use |
| Industrial |
| Condition |
| Full Fit-Out |
| Available |
| Now |
1st Floor - A
| Size | 21,000 sq ft |
| Term | Negotiable |
| Rate | £5.61 /sq ft pa |
| Space Use | Industrial |
| Condition | - |
| Available | Now |
High Ceilings Completely Sprinkled Esay access to Highway 41
- Lease rate does not include utilities, property expenses or building services
- 1 Level Access Door
- Space is in Excellent Condition
- 2 Loading Docks
- Private Restrooms
- Emergency Lighting
- Smoke Detector
1st Floor - B
| Size | 19,750 sq ft |
| Term | Negotiable |
| Rate | £3.74 /sq ft pa |
| Space Use | Industrial |
| Condition | - |
| Available | Now |
Space can be enlarged for manufacturing or distribution Office space can be divided Plenty of 3 Phase 480 power for Manufacture or distribution Easy access to Highway 41 Completely Sprinkled
- Lease rate does not include utilities, property expenses or building services
- Includes 7,500 sq ft of dedicated office space
- 2 Level Access Doors
- Space is in Excellent Condition
- 1 Loading Dock
- Central Air Conditioning
- Partitioned Offices
- Private Restrooms
- Print/Copy Room
- Secure Storage
- Emergency Lighting
- Plug & Play
- Recessed Lighting
- Natural Light
1st Floor - C
| Size | 22,185 sq ft |
| Term | 3-10 Years |
| Rate | £3.37 /sq ft pa |
| Space Use | Industrial |
| Condition | Full Fit-Out |
| Available | Now |
This space has fully air-conditioned manufacture distribution space of 13,700 sq Ft
- Lease rate does not include utilities, property expenses or building services
- Includes 2,500 sq ft of dedicated office space
- Space is in Excellent Condition
- 2 Loading Docks
- Central Air Conditioning
PROPERTY OVERVIEW
This well-maintained industrial warehouse, built in 1980 and renovated in 2021, offers 61,000 square feet of versatile space on a single floor, making it ideal for multi-tenant occupancy. With a metal construction and a wet sprinkler system in place, the facility ensures durability and safety. The building features a 22-foot clear height, providing ample vertical space for storage or manufacturing activities, while multiple loading docks and drive-in access facilitate efficient logistics. Situated on a 3.14-acre lot, the property includes 57 parking spaces, meeting a 0.93 parking ratio. Zoned I1 for light industrial use, this warehouse is suitable for various industrial and distribution needs. Its location and layout make it an excellent choice for businesses seeking a Class B facility with flexible usage options. The whole building can be leased for $4.50 per sq ft.
WAREHOUSE FACILITY FACTS
Presented by

2390 Industrial Dr
Hmm, there seems to have been an error sending your message. Please try again.
Thanks! Your message was sent.









