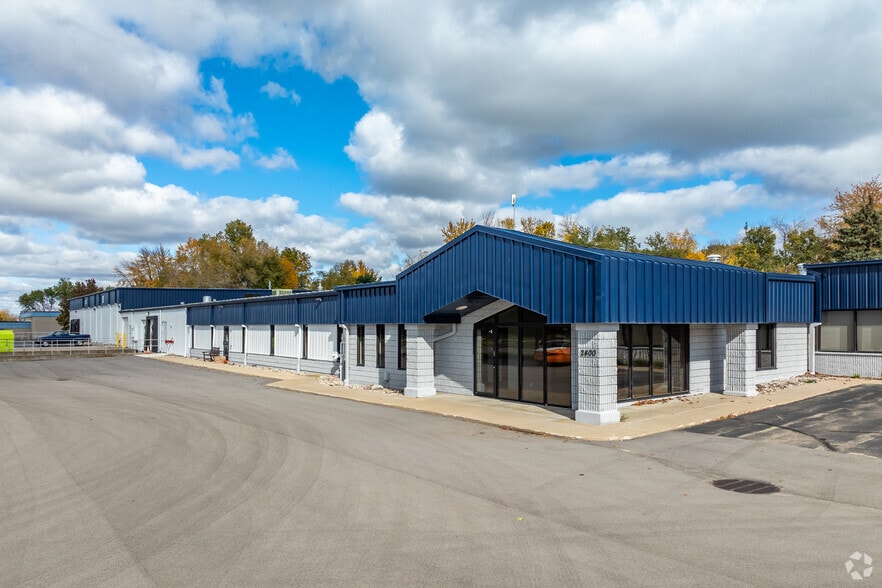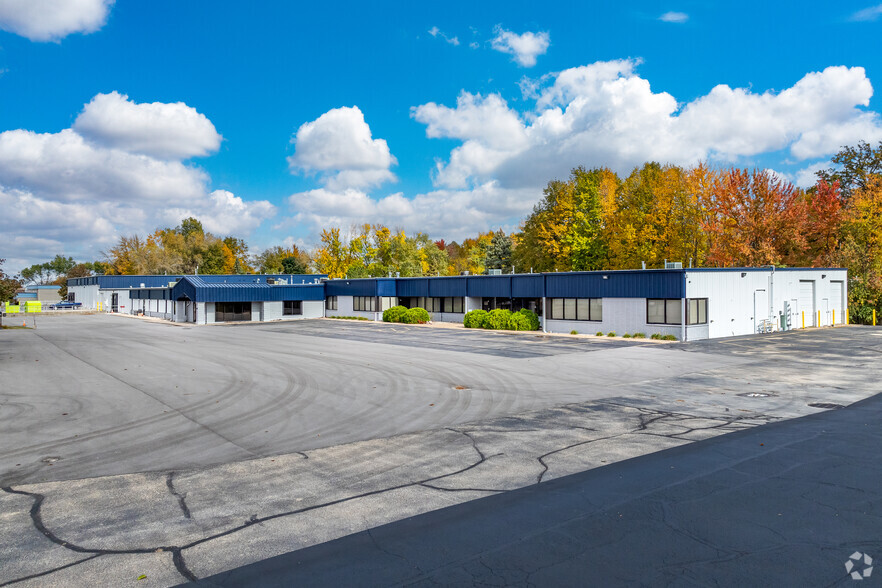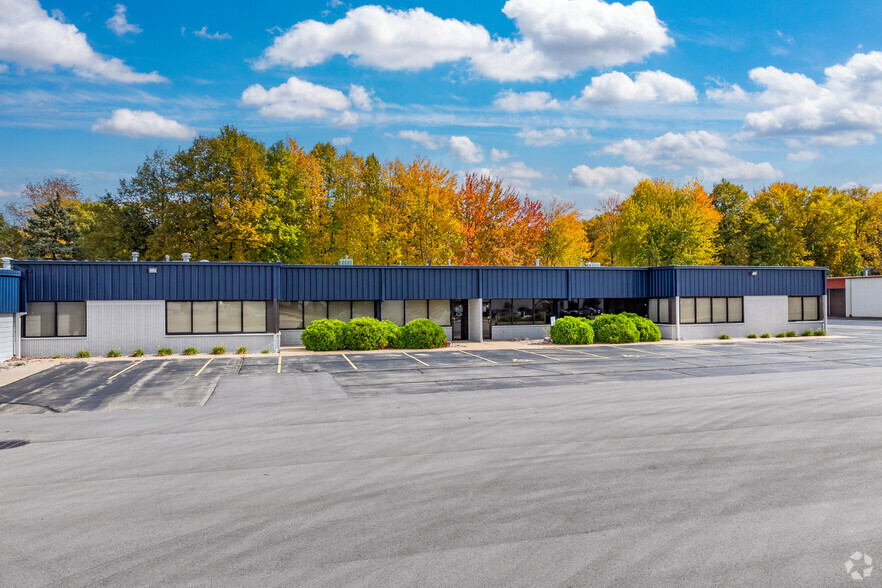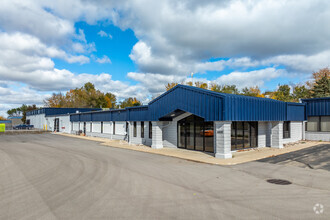
2390 Industrial Dr
This feature is unavailable at the moment.
We apologize, but the feature you are trying to access is currently unavailable. We are aware of this issue and our team is working hard to resolve the matter.
Please check back in a few minutes. We apologize for the inconvenience.
- LoopNet Team
thank you

Your email has been sent!
Investment Highlights
- Situated in a convenient and accessible area, ideal for businesses looking to attract local traffic.
- Suitable for various commercial purposes, including office, retail, or warehouse spaces.
- The dock area is equipped with perimeter railings, enhancing safety for loading activities.
- The property offers a spacious parking lot, ensuring convenience for both employees and customers.
- The dock level and ramp design indicate convenient drive-in access for trucks, making it ideal for logistics and distribution.
Executive Summary
This versatile industrial property, located at 2390 Industrial Dr in Neenah, WI, offers a unique opportunity for both investors and business owners. With 22,185 square feet available in Unit C, prospective tenants or buyers have the flexibility to either lease the space or occupy it while generating income from the remaining leased areas. Conveniently located with easy access to major highways, this property is ideal for businesses seeking a strategic position in Neenah’s industrial hub. The existing leases offer an immediate income stream, making this a great investment opportunity. Explore the potential of Unit C, where you can expand your operations while leveraging the value of this well-positioned property.
Property Facts
| Sale Type | Investment | Number of Floors | 1 |
| Property Type | Industrial | Year Built | 1980 |
| Property Subtype | Warehouse | Parking Ratio | 0.93/1,000 SF |
| Building Class | B | Clear Ceiling Height | 22 ft |
| Lot Size | 3.14 AC | No. Dock-High Doors/Loading | 5 |
| Rentable Building Area | 61,000 SF | Level Access Doors | 3 |
| Sale Type | Investment |
| Property Type | Industrial |
| Property Subtype | Warehouse |
| Building Class | B |
| Lot Size | 3.14 AC |
| Rentable Building Area | 61,000 SF |
| Number of Floors | 1 |
| Year Built | 1980 |
| Parking Ratio | 0.93/1,000 SF |
| Clear Ceiling Height | 22 ft |
| No. Dock-High Doors/Loading | 5 |
| Level Access Doors | 3 |
Utilities
- Gas - Natural
- Water - City
- Sewer - City
- Heating - Gas
Space Availability
- Space
- Size
- Space Use
- Condition
- Available
This space has fully air-conditioned manufacture distribution space of 13,700 sq Ft
| Space | Size | Space Use | Condition | Available |
| 1st Fl - C | 22,185 SF | Industrial | Full Build-Out | Now |
1st Fl - C
| Size |
| 22,185 SF |
| Space Use |
| Industrial |
| Condition |
| Full Build-Out |
| Available |
| Now |
1 of 14
VIDEOS
3D TOUR
PHOTOS
STREET VIEW
STREET
MAP
1st Fl - C
| Size | 22,185 SF |
| Space Use | Industrial |
| Condition | Full Build-Out |
| Available | Now |
This space has fully air-conditioned manufacture distribution space of 13,700 sq Ft
DEMOGRAPHICS
Regional Accessibility
CITY
POPULATION
MILES
DRIVE TIME
Milwaukee
592,025
96
1 h 52 m
Chicago
2,705,994
181
3 h 36 m
Indianapolis
867,125
361
7 h 3 m
Detroit
672,662
459
8 h 42 m
Louisville
620,118
482
9 h 18 m
Columbus
892,533
499
10 h 21 m
ACCESS AND LABOR FORCE
10 MILES
Total Population
214,030
Total Labor Force
119,937
Unemployment Rate
2.83%
Median Household Income
$67,796
Warehouse Employees
31,579
High School Education Or Higher
94.00%
$ values in USD
PROPERTY TAXES
| Parcel Number | 02-1306-0200 | Improvements Assessment | £1,215,035 |
| Land Assessment | £162,347 | Total Assessment | £1,377,382 |
PROPERTY TAXES
Parcel Number
02-1306-0200
Land Assessment
£162,347
Improvements Assessment
£1,215,035
Total Assessment
£1,377,382
zoning
| Zoning Code | I1 (Planned Business Center District) |
| I1 (Planned Business Center District) |
1 of 25
VIDEOS
3D TOUR
PHOTOS
STREET VIEW
STREET
MAP
Presented by

2390 Industrial Dr
Already a member? Log In
Hmm, there seems to have been an error sending your message. Please try again.
Thanks! Your message was sent.








