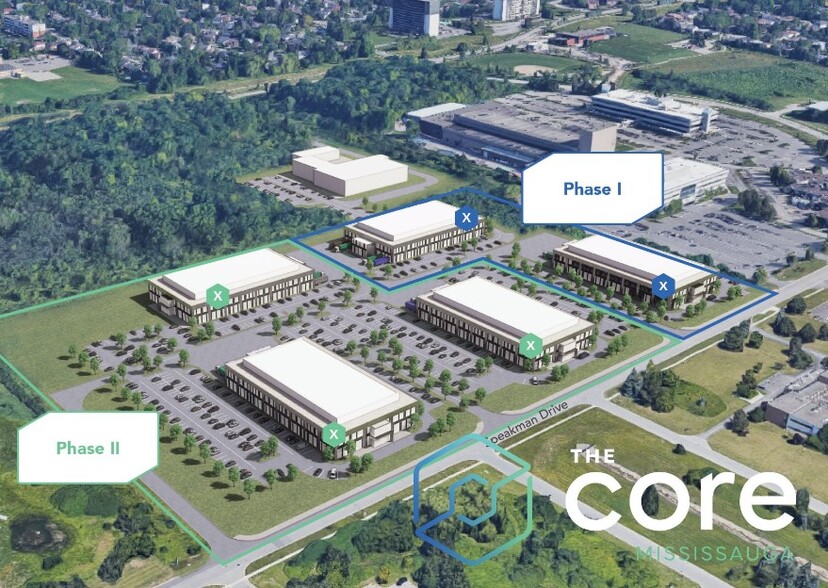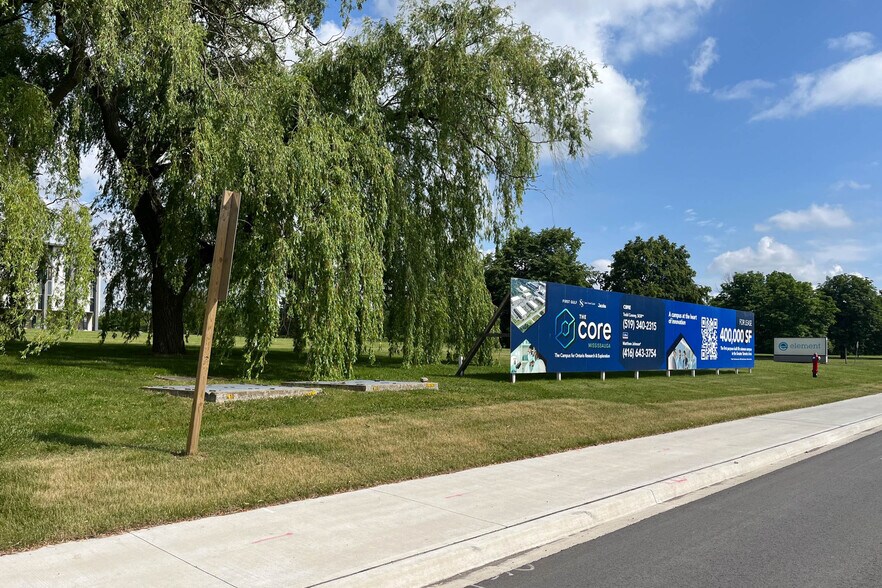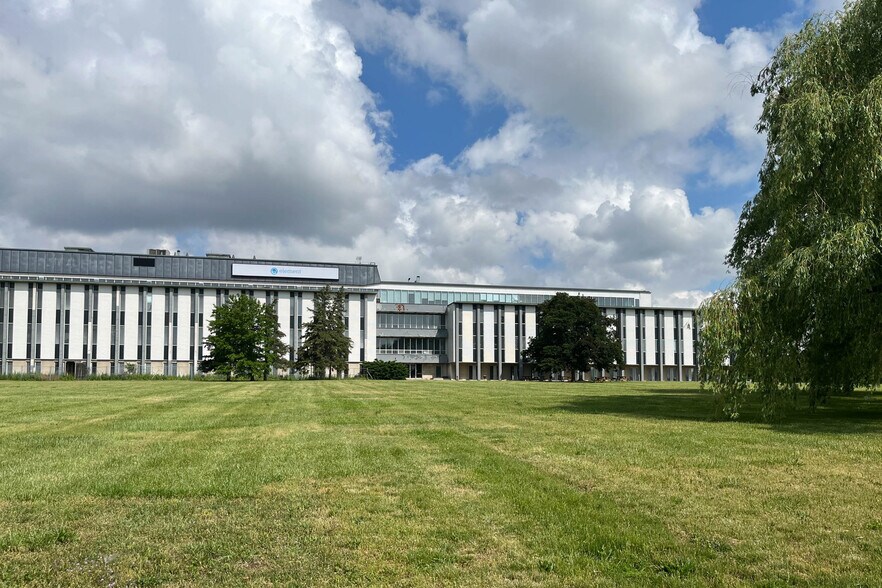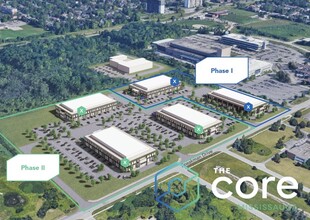
This feature is unavailable at the moment.
We apologize, but the feature you are trying to access is currently unavailable. We are aware of this issue and our team is working hard to resolve the matter.
Please check back in a few minutes. We apologize for the inconvenience.
- LoopNet Team
thank you

Your email has been sent!
The Core Mississauga, ON L5K 1B3
40,000 - 400,000 SF of Space Available



PARK FACTS
| Total Space Available | 400,000 SF | Park Type | Industrial Park |
| Max. Contiguous | 80,000 SF |
| Total Space Available | 400,000 SF |
| Max. Contiguous | 80,000 SF |
| Park Type | Industrial Park |
all available spaces(10)
Display Rent as
- Space
- Size
- Term
- Rent
- Space Use
- Condition
- Available
Centrally located in the Ontario Life Sciences Corridor - The largest life science cluster in Canada. Purpose-built space to drive innovation. Campus environment that enhances collaboration. Signage Opportunity. High Parking Ratio (3:1,000)
- Lease rate does not include utilities, property expenses or building services
- Can be combined with additional space(s) for up to 80,000 SF of adjacent space
- Signage Opportunity
- Space is in Excellent Condition
- Centrally located in the Ontario Life Sciences
- High Parking Ratio (3:1,000)
Centrally located in the Ontario Life Sciences Corridor - The largest life science cluster in Canada. Purpose-built space to drive innovation. Campus environment that enhances collaboration. Signage Opportunity. High Parking Ratio (3:1,000)
- Lease rate does not include utilities, property expenses or building services
- Can be combined with additional space(s) for up to 80,000 SF of adjacent space
- Signage Opportunity
- Space is in Excellent Condition
- Centrally located in the Ontario Life Sciences
- High Parking Ratio (3:1,000)
| Space | Size | Term | Rent | Space Use | Condition | Available |
| 1st Floor | 40,000 SF | 1 Year | Upon Application Upon Application Upon Application Upon Application Upon Application Upon Application | Light Industrial | Full Build-Out | 01/09/2025 |
| 2nd Floor | 40,000 SF | 1 Year | Upon Application Upon Application Upon Application Upon Application Upon Application Upon Application | Light Industrial | Full Build-Out | 01/09/2025 |
2395 Speakman Dr - 1st Floor
2395 Speakman Dr - 2nd Floor
- Space
- Size
- Term
- Rent
- Space Use
- Condition
- Available
- Can be combined with additional space(s) for up to 80,000 SF of adjacent space
- Can be combined with additional space(s) for up to 80,000 SF of adjacent space
| Space | Size | Term | Rent | Space Use | Condition | Available |
| 1st Floor | 40,000 SF | 1-10 Years | Upon Application Upon Application Upon Application Upon Application Upon Application Upon Application | Light Industrial | - | 01/09/2025 |
| 2nd Floor | 40,000 SF | 1-10 Years | Upon Application Upon Application Upon Application Upon Application Upon Application Upon Application | Light Industrial | - | 01/09/2025 |
2395 Speakman Dr - 1st Floor
2395 Speakman Dr - 2nd Floor
- Space
- Size
- Term
- Rent
- Space Use
- Condition
- Available
- Fits 100 - 320 People
- Can be combined with additional space(s) for up to 80,000 SF of adjacent space
- Fits 100 - 320 People
- Can be combined with additional space(s) for up to 80,000 SF of adjacent space
| Space | Size | Term | Rent | Space Use | Condition | Available |
| 1st Floor | 40,000 SF | Negotiable | Upon Application Upon Application Upon Application Upon Application Upon Application Upon Application | Office | - | 01/09/2025 |
| 2nd Floor | 40,000 SF | Negotiable | Upon Application Upon Application Upon Application Upon Application Upon Application Upon Application | Office | - | 01/09/2025 |
2395 Speakman Dr - 1st Floor
2395 Speakman Dr - 2nd Floor
- Space
- Size
- Term
- Rent
- Space Use
- Condition
- Available
- Can be combined with additional space(s) for up to 80,000 SF of adjacent space
- Can be combined with additional space(s) for up to 80,000 SF of adjacent space
| Space | Size | Term | Rent | Space Use | Condition | Available |
| 1st Floor | 40,000 SF | Negotiable | Upon Application Upon Application Upon Application Upon Application Upon Application Upon Application | Light Industrial | - | 01/11/2025 |
| 2nd Floor | 40,000 SF | Negotiable | Upon Application Upon Application Upon Application Upon Application Upon Application Upon Application | Light Industrial | - | 01/11/2025 |
2395 Speakman Dr - 1st Floor
2395 Speakman Dr - 2nd Floor
- Space
- Size
- Term
- Rent
- Space Use
- Condition
- Available
- Can be combined with additional space(s) for up to 80,000 SF of adjacent space
- Can be combined with additional space(s) for up to 80,000 SF of adjacent space
| Space | Size | Term | Rent | Space Use | Condition | Available |
| 1st Floor | 40,000 SF | Negotiable | Upon Application Upon Application Upon Application Upon Application Upon Application Upon Application | Light Industrial | - | 01/11/2025 |
| 2nd Floor | 40,000 SF | Negotiable | Upon Application Upon Application Upon Application Upon Application Upon Application Upon Application | Light Industrial | - | 01/11/2025 |
2395 Speakman Dr - 1st Floor
2395 Speakman Dr - 2nd Floor
2395 Speakman Dr - 1st Floor
| Size | 40,000 SF |
| Term | 1 Year |
| Rent | Upon Application |
| Space Use | Light Industrial |
| Condition | Full Build-Out |
| Available | 01/09/2025 |
Centrally located in the Ontario Life Sciences Corridor - The largest life science cluster in Canada. Purpose-built space to drive innovation. Campus environment that enhances collaboration. Signage Opportunity. High Parking Ratio (3:1,000)
- Lease rate does not include utilities, property expenses or building services
- Space is in Excellent Condition
- Can be combined with additional space(s) for up to 80,000 SF of adjacent space
- Centrally located in the Ontario Life Sciences
- Signage Opportunity
- High Parking Ratio (3:1,000)
2395 Speakman Dr - 2nd Floor
| Size | 40,000 SF |
| Term | 1 Year |
| Rent | Upon Application |
| Space Use | Light Industrial |
| Condition | Full Build-Out |
| Available | 01/09/2025 |
Centrally located in the Ontario Life Sciences Corridor - The largest life science cluster in Canada. Purpose-built space to drive innovation. Campus environment that enhances collaboration. Signage Opportunity. High Parking Ratio (3:1,000)
- Lease rate does not include utilities, property expenses or building services
- Space is in Excellent Condition
- Can be combined with additional space(s) for up to 80,000 SF of adjacent space
- Centrally located in the Ontario Life Sciences
- Signage Opportunity
- High Parking Ratio (3:1,000)
2395 Speakman Dr - 1st Floor
| Size | 40,000 SF |
| Term | 1-10 Years |
| Rent | Upon Application |
| Space Use | Light Industrial |
| Condition | - |
| Available | 01/09/2025 |
- Can be combined with additional space(s) for up to 80,000 SF of adjacent space
2395 Speakman Dr - 2nd Floor
| Size | 40,000 SF |
| Term | 1-10 Years |
| Rent | Upon Application |
| Space Use | Light Industrial |
| Condition | - |
| Available | 01/09/2025 |
- Can be combined with additional space(s) for up to 80,000 SF of adjacent space
2395 Speakman Dr - 1st Floor
| Size | 40,000 SF |
| Term | Negotiable |
| Rent | Upon Application |
| Space Use | Office |
| Condition | - |
| Available | 01/09/2025 |
- Fits 100 - 320 People
- Can be combined with additional space(s) for up to 80,000 SF of adjacent space
2395 Speakman Dr - 2nd Floor
| Size | 40,000 SF |
| Term | Negotiable |
| Rent | Upon Application |
| Space Use | Office |
| Condition | - |
| Available | 01/09/2025 |
- Fits 100 - 320 People
- Can be combined with additional space(s) for up to 80,000 SF of adjacent space
2395 Speakman Dr - 1st Floor
| Size | 40,000 SF |
| Term | Negotiable |
| Rent | Upon Application |
| Space Use | Light Industrial |
| Condition | - |
| Available | 01/11/2025 |
- Can be combined with additional space(s) for up to 80,000 SF of adjacent space
2395 Speakman Dr - 2nd Floor
| Size | 40,000 SF |
| Term | Negotiable |
| Rent | Upon Application |
| Space Use | Light Industrial |
| Condition | - |
| Available | 01/11/2025 |
- Can be combined with additional space(s) for up to 80,000 SF of adjacent space
2395 Speakman Dr - 1st Floor
| Size | 40,000 SF |
| Term | Negotiable |
| Rent | Upon Application |
| Space Use | Light Industrial |
| Condition | - |
| Available | 01/11/2025 |
- Can be combined with additional space(s) for up to 80,000 SF of adjacent space
2395 Speakman Dr - 2nd Floor
| Size | 40,000 SF |
| Term | Negotiable |
| Rent | Upon Application |
| Space Use | Light Industrial |
| Condition | - |
| Available | 01/11/2025 |
- Can be combined with additional space(s) for up to 80,000 SF of adjacent space
Park Overview
The CORE delivers a first-class life sciences experience where companies will lead the next phase of Canadian growth and innovation. Built to enable the top minds in their respective fields to connect and collaborate, this centrally-located campus will offer purpose-built facilities and open collision spaces to accommodate a dynamic confluence of users and research
Presented by
Company Not Provided
The Core | Mississauga, ON L5K 1B3
Hmm, there seems to have been an error sending your message. Please try again.
Thanks! Your message was sent.









