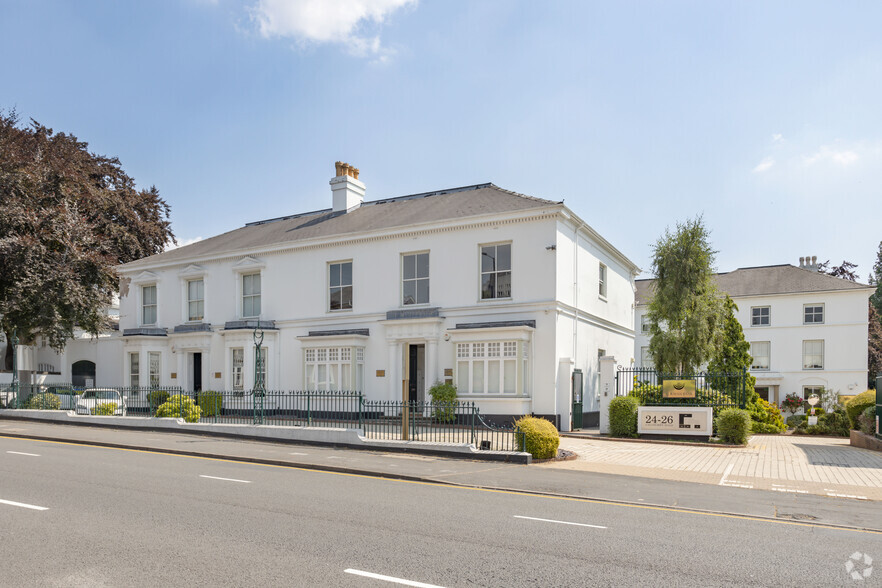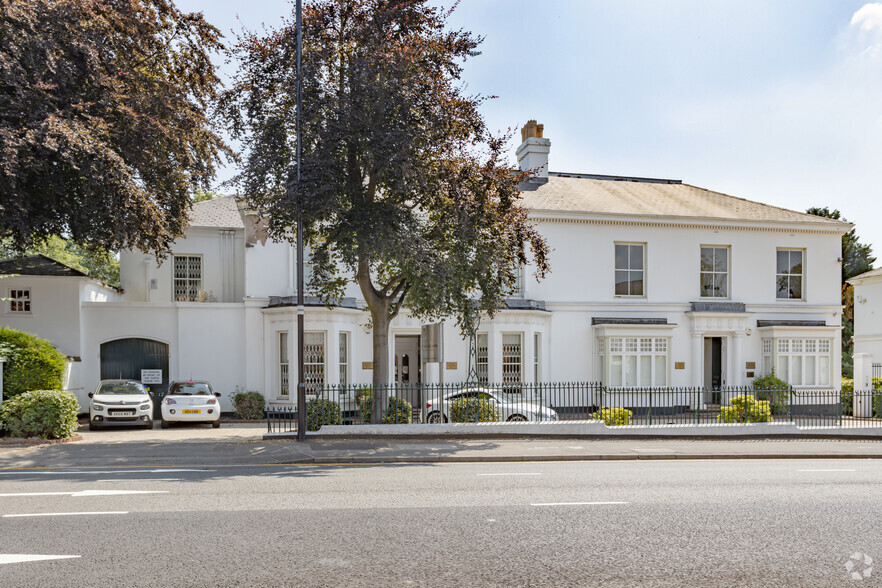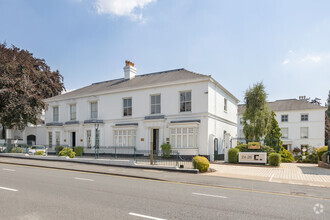
This feature is unavailable at the moment.
We apologize, but the feature you are trying to access is currently unavailable. We are aware of this issue and our team is working hard to resolve the matter.
Please check back in a few minutes. We apologize for the inconvenience.
- LoopNet Team
thank you

Your email has been sent!
24-25 Calthorpe Rd
Birmingham B15 1RP
Office Property For Sale · 37,662 SF


Investment Highlights
- Existing contemporary office fit-out
- Kitchen and break out facilities
- 26 car parking spaces allocated within the car park
Executive Summary
The subject property comprises a grade two listed, semi detached office building dating from 1840, situated in an attractive courtyard setting.It provides three stories of office accommodation which was substantially refurbished by the occupier in 2015. There are 26 car parking spaces allocated within the car park shared with two neighbouring occupiers in the development. Beyond the main ground floor reception area, the internal accommodation is comprised predominantly of open plan office space, complimented by a variety of ancillary meeting and board room facilities. The premises also provide kitchen and break out facilities, and provide male and female WCs on every floor.
PROPERTY FACTS
| Unit Size | 17,450 SF | Number of Floors | 3 |
| No. Units | 1 | Typical Floor Size | 9,000 SF |
| Total Building Size | 37,662 SF | Year Built | 1825 |
| Property Type | Office (Unit) | Lot Size | 3.67 AC |
| Sale Type | Owner User | Parking Ratio | 1.15/1,000 SF |
| Building Class | B |
| Unit Size | 17,450 SF |
| No. Units | 1 |
| Total Building Size | 37,662 SF |
| Property Type | Office (Unit) |
| Sale Type | Owner User |
| Building Class | B |
| Number of Floors | 3 |
| Typical Floor Size | 9,000 SF |
| Year Built | 1825 |
| Lot Size | 3.67 AC |
| Parking Ratio | 1.15/1,000 SF |
1 Unit Available
Unit 24a
| Unit Size | 17,450 SF | Sale Type | Owner User |
| Unit Use | Office | Tenure | Long Leasehold |
| Unit Size | 17,450 SF |
| Unit Use | Office |
| Sale Type | Owner User |
| Tenure | Long Leasehold |
Description
The current building site is approx. 17,637 sqft. There are 26 car parking spaces demised to the building. The car park and the common grounds affair are managed by management company which is made up of the occupier, estate managing agents,
and the tenants of the 2 neighboring offices which form part of the development
Sale Notes
The subject property is leasehold. The ground rent payable is to £1,500 per annum. The head lease has an unexpired term of 84 years, expiring in September 2107.
The service charge for the repair and maintenance of the grounds is approximately £50,000 per annum.
Amenities
- Bus Route
- Courtyard
- Raised Floor
- Accent Lighting
- Air Conditioning

