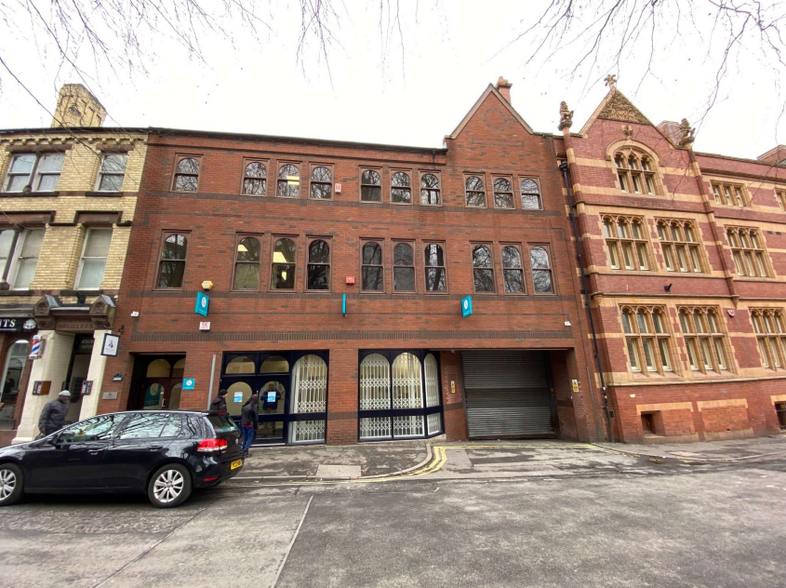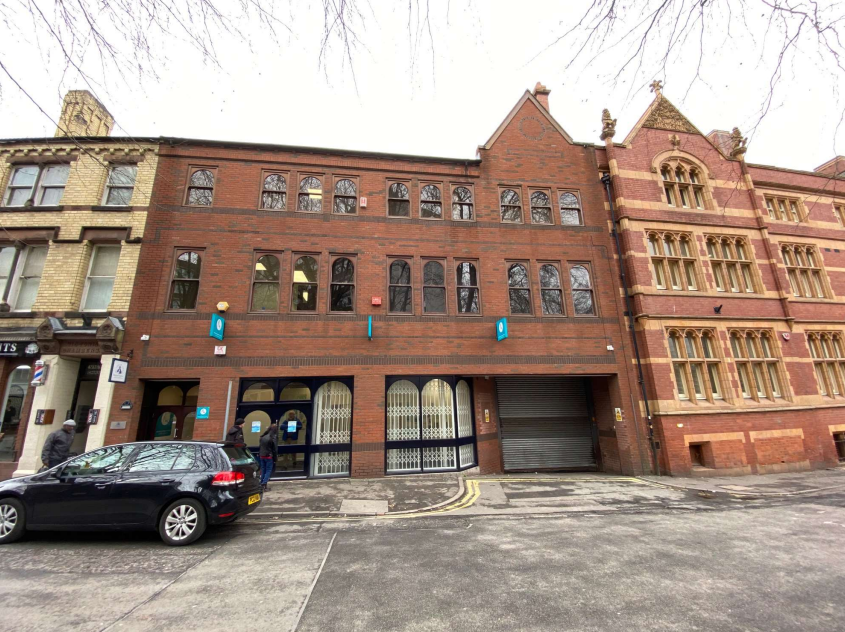Victoria House 24-28 St Peters Chur 1,838 SF of Office Space Available in Derby DE1 1NN

HIGHLIGHTS
- Located in the heart of Derby City Centre
- Good transport links
- 3 dedicated on-site parking spaces
ALL AVAILABLE SPACE(1)
Display Rent as
- SPACE
- SIZE
- TERM
- RENT
- SPACE USE
- CONDITION
- AVAILABLE
£15,000 per annum. The premises are available on new full repairing and insuring lease terms for a term to be negotiated, subject to rent reviews where appropriate.
- Use Class: E
- Mostly Open Floor Plan Layout
- Conference Rooms
- Fully Carpeted
- Kitchen and WC facilities
- Suspended ceilings and LED lighting
- Fully Built-Out as Standard Office
- Fits 5 - 15 People
- Central Heating System
- Common Parts WC Facilities
- Central heating
| Space | Size | Term | Rent | Space Use | Condition | Available |
| 1st Floor | 1,838 SF | Negotiable | £8.16 /SF/PA | Office | Full Build-Out | Now |
1st Floor
| Size |
| 1,838 SF |
| Term |
| Negotiable |
| Rent |
| £8.16 /SF/PA |
| Space Use |
| Office |
| Condition |
| Full Build-Out |
| Available |
| Now |
PROPERTY OVERVIEW
The property comprises a first-floor office suite within a larger, attractive 3 storey mid-terrace property of full brick elevations beneath a pitched tiled roof. The suite provides an open plan space, a partitioned meeting room, partitioned office/store and a kitchen. There are shared male and female W/C facilities located within the communal stairwell.
- Bus Route
- Accent Lighting








