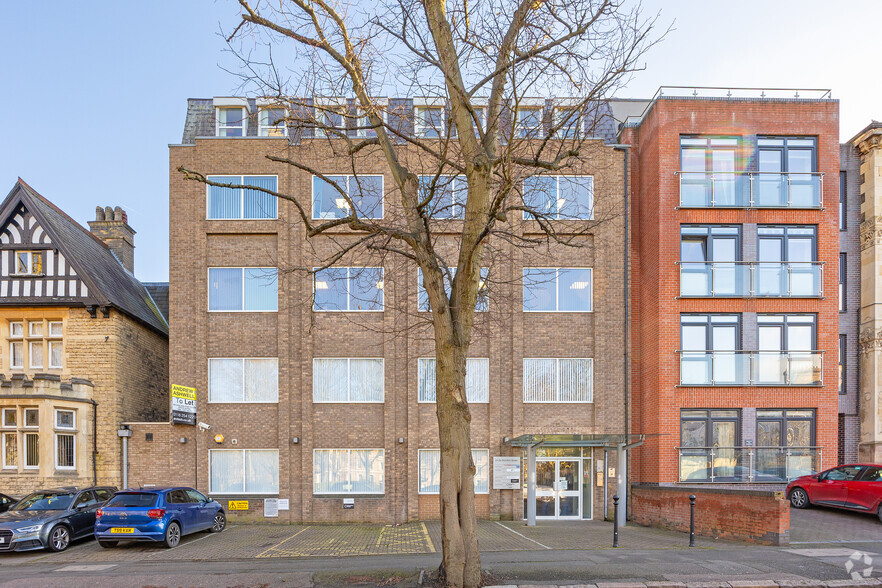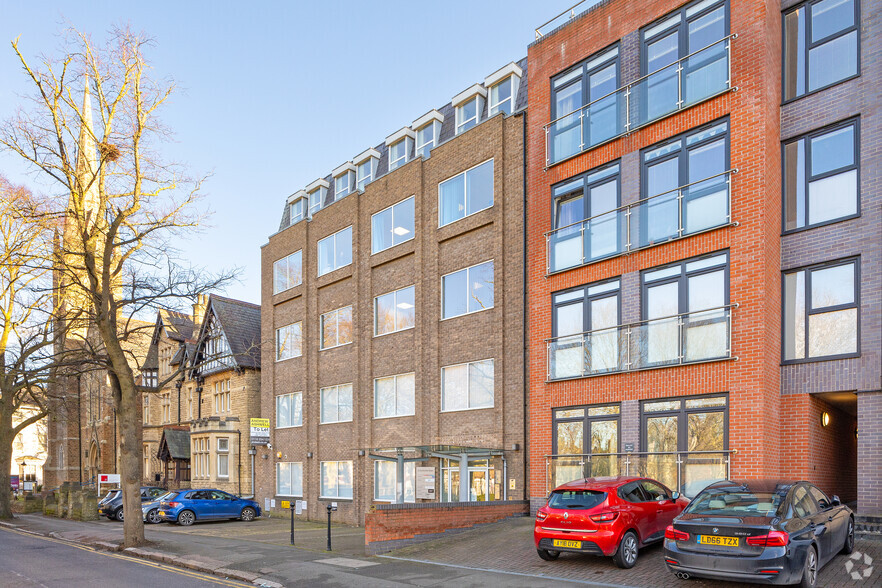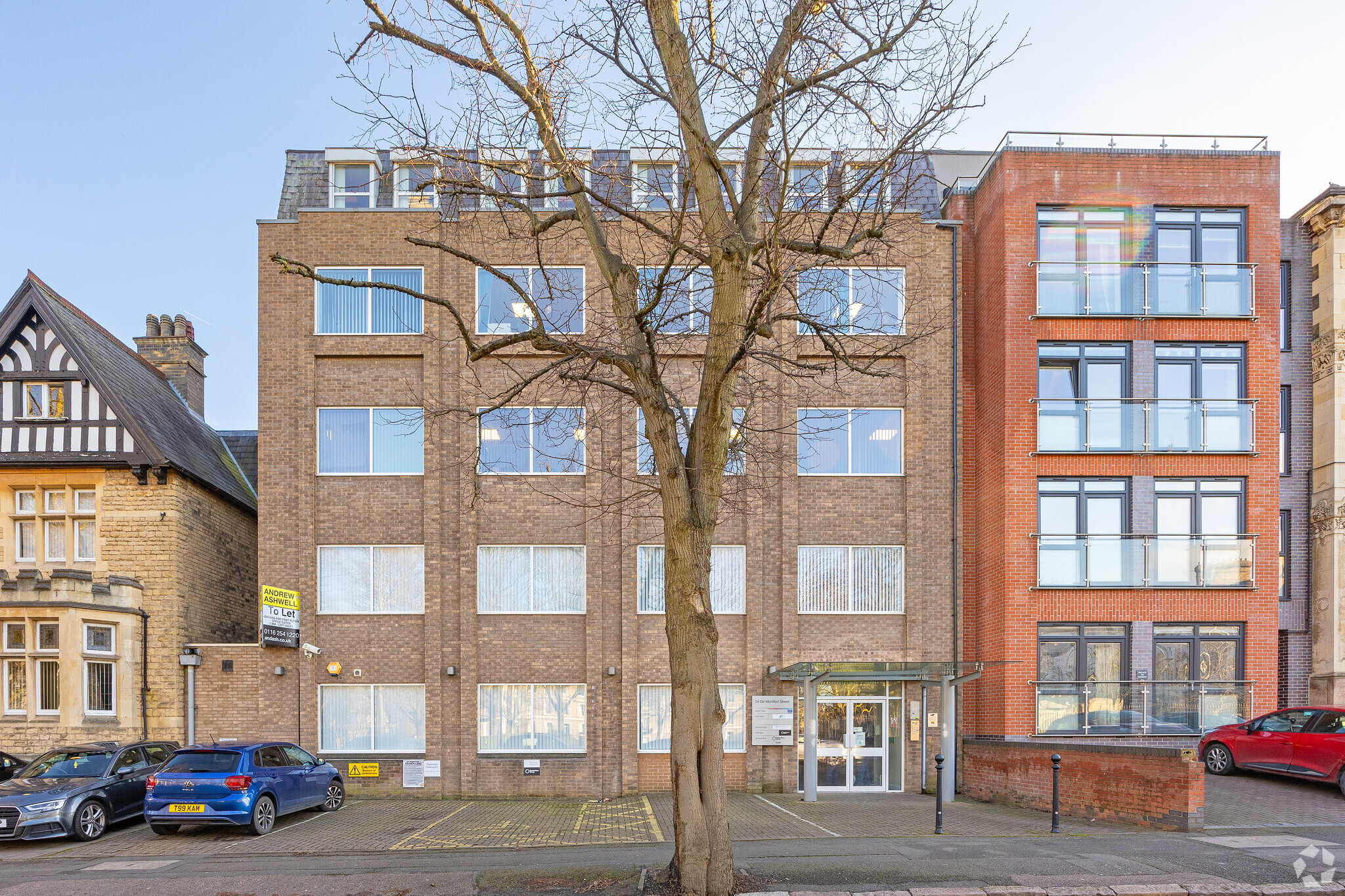24 De Montfort St 1,868 - 3,971 SF of Office Space Available in Leicester LE1 7GB


HIGHLIGHTS
- Short walk from Leicester Railway Station
- A full range of city centre amenities are within short walking distance
- Within the heart of the professional office district in central Leicester
ALL AVAILABLE SPACES(2)
Display Rent as
- SPACE
- SIZE
- TERM
- RENT
- SPACE USE
- CONDITION
- AVAILABLE
Specification includes new carpet tiles throughout, climate cooling (heating and air conditioning), perimeter trunking, suspended ceilings with inset LG7 lighting, modern WC (DDA compliant), and passenger lift. The ground and first-floor suites are self-contained with individual alarm systems in-situ, with direct entrances off the central staircase.
- Use Class: E
- Open Floor Plan Layout
- Can be combined with additional space(s) for up to 3,971 SF of adjacent space
- Fully Carpeted
- Drop Ceilings
- Energy Performance Rating - B
- Perimeter Trunking
- Modern open-plan space
- Recently refurbished
- Partially Built-Out as Standard Office
- Fits 5 - 15 People
- Central Air Conditioning
- Security System
- Natural Light
- Private Restrooms
- 4 allocated car parking spaces
- Available immediately
Specification includes new carpet tiles throughout, climate cooling (heating and air conditioning), perimeter trunking, suspended ceilings with inset LG7 lighting, modern WC (DDA compliant), and passenger lift. The ground and first-floor suites are self-contained with individual alarm systems in-situ, with direct entrances off the central staircase.
- Use Class: E
- Open Floor Plan Layout
- Can be combined with additional space(s) for up to 3,971 SF of adjacent space
- Elevator Access
- Security System
- Natural Light
- Private Restrooms
- 4 allocated car parking spaces
- Available immediately
- Partially Built-Out as Standard Office
- Fits 6 - 17 People
- Central Air Conditioning
- Fully Carpeted
- Drop Ceilings
- Energy Performance Rating - B
- Perimeter Trunking
- Modern open-plan space
- Recently refurbished
| Space | Size | Term | Rent | Space Use | Condition | Available |
| Ground | 1,868 SF | Negotiable | £14.45 /SF/PA | Office | Partial Build-Out | Now |
| 1st Floor | 2,103 SF | Negotiable | £14.27 /SF/PA | Office | Partial Build-Out | Now |
Ground
| Size |
| 1,868 SF |
| Term |
| Negotiable |
| Rent |
| £14.45 /SF/PA |
| Space Use |
| Office |
| Condition |
| Partial Build-Out |
| Available |
| Now |
1st Floor
| Size |
| 2,103 SF |
| Term |
| Negotiable |
| Rent |
| £14.27 /SF/PA |
| Space Use |
| Office |
| Condition |
| Partial Build-Out |
| Available |
| Now |
PROPERTY OVERVIEW
The property comprises a mid-terraced office building of masonry construction, arranged over five floors. The property is located on De Montfort Street in Leicester directly opposite De Montfort Square and just off New Walk. The property is a short distance from the junction of Waterloo Way and London Road (A6). There is excellent road links to the inner ring road and the motorway network at Narborough Road South (M1/M69 intersection). Leicester Railway Station is within close proximity.
- 24 Hour Access
- Bus Route
- Kitchen
- Storage Space
- Common Parts WC Facilities
- DDA Compliant
- Lift Access
- Perimeter Trunking
- Air Conditioning









