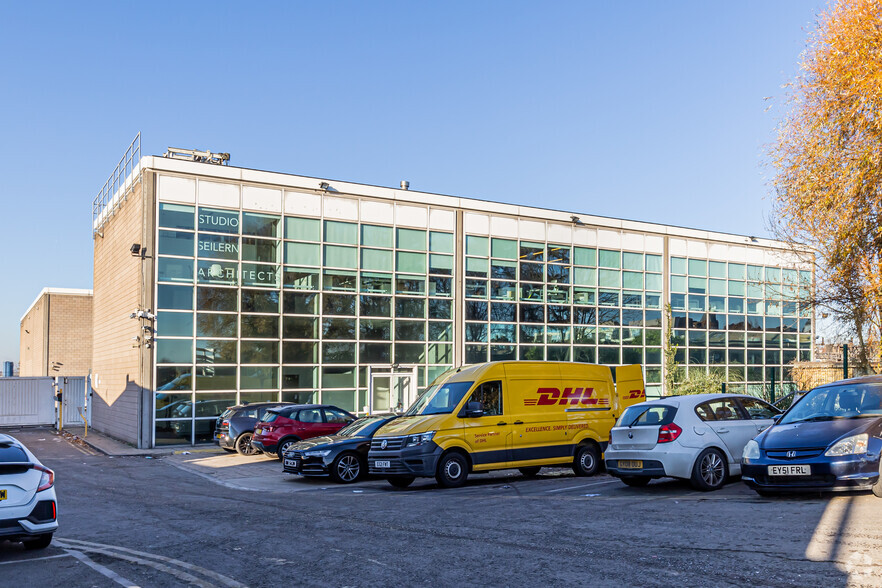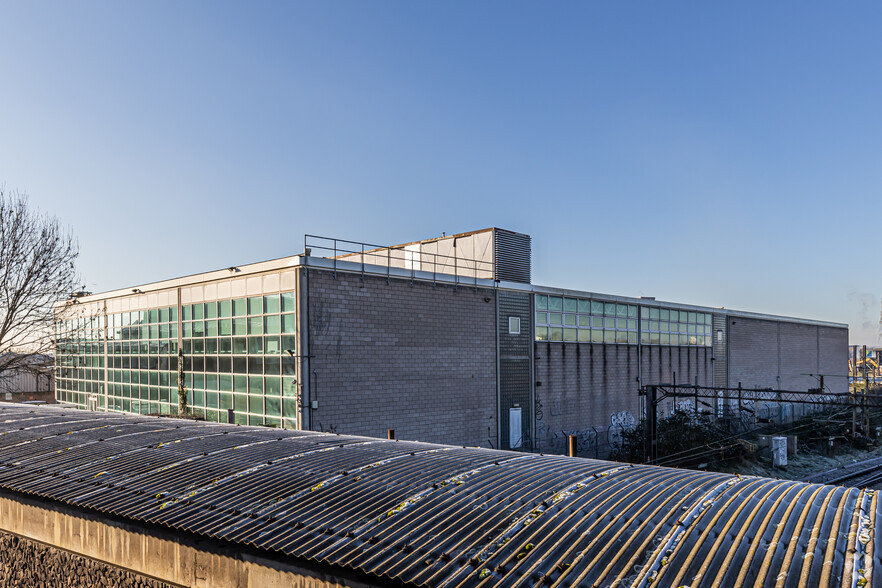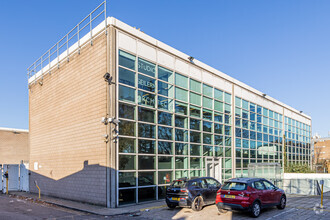
This feature is unavailable at the moment.
We apologize, but the feature you are trying to access is currently unavailable. We are aware of this issue and our team is working hard to resolve the matter.
Please check back in a few minutes. We apologize for the inconvenience.
- LoopNet Team
thank you

Your email has been sent!
24 Scrubs Ln
1,036 SF of Office Space Available in London NW10 6RA



Sublease Highlights
- Prominent Location
- Parking Available
- Great Transport Links
Features
all available space(1)
Display Rent as
- Space
- Size
- Term
- Rent
- Space Use
- Condition
- Available
The office block is of concrete, steel and glazed construction with the subject office suite occupying part of the 1st floor. The unit is accessed via a communal staircase and corridor that leads to an open plan office area and 2 subsidiary private offices. The unit is served by a communal kitchen and a W/C. Additionally the unit benefits from air conditioning and is fitted with a smoke alarm system, partition walls and the floor is carpeted. Additionally the office in allocated 2 off street parking spaces.
- Use Class: E
- Partially Built-Out as Standard Office
- Central Air Conditioning
- Good Natural Light
- Wooden Flooring and Carpeted
- Sublease space available from current tenant
- Fits 3 - 9 People
- Common Parts WC Facilities
- Good Ceiling Height
| Space | Size | Term | Rent | Space Use | Condition | Available |
| 1st Floor | 1,036 SF | Negotiable | Upon Application Upon Application Upon Application Upon Application Upon Application Upon Application | Office | Partial Build-Out | Now |
1st Floor
| Size |
| 1,036 SF |
| Term |
| Negotiable |
| Rent |
| Upon Application Upon Application Upon Application Upon Application Upon Application Upon Application |
| Space Use |
| Office |
| Condition |
| Partial Build-Out |
| Available |
| Now |
1st Floor
| Size | 1,036 SF |
| Term | Negotiable |
| Rent | Upon Application |
| Space Use | Office |
| Condition | Partial Build-Out |
| Available | Now |
The office block is of concrete, steel and glazed construction with the subject office suite occupying part of the 1st floor. The unit is accessed via a communal staircase and corridor that leads to an open plan office area and 2 subsidiary private offices. The unit is served by a communal kitchen and a W/C. Additionally the unit benefits from air conditioning and is fitted with a smoke alarm system, partition walls and the floor is carpeted. Additionally the office in allocated 2 off street parking spaces.
- Use Class: E
- Sublease space available from current tenant
- Partially Built-Out as Standard Office
- Fits 3 - 9 People
- Central Air Conditioning
- Common Parts WC Facilities
- Good Natural Light
- Good Ceiling Height
- Wooden Flooring and Carpeted
Property Overview
Built in 1989, this property comprises two floors with a total area of 45,000 sq ft of office space.
Warehouse FACILITY FACTS
Presented by

24 Scrubs Ln
Hmm, there seems to have been an error sending your message. Please try again.
Thanks! Your message was sent.


