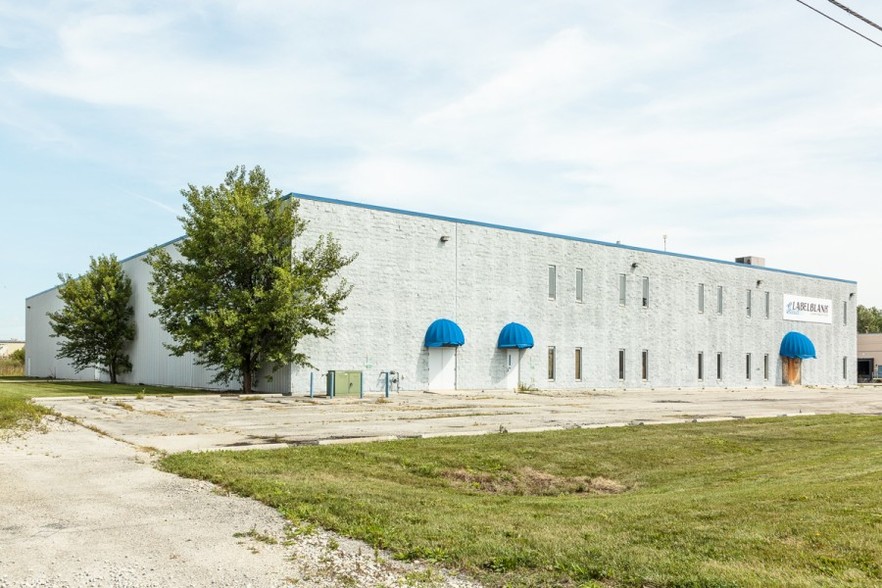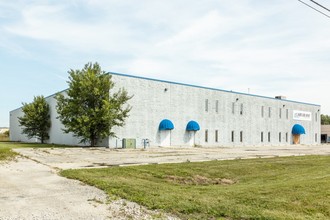
This feature is unavailable at the moment.
We apologize, but the feature you are trying to access is currently unavailable. We are aware of this issue and our team is working hard to resolve the matter.
Please check back in a few minutes. We apologize for the inconvenience.
- LoopNet Team
2400 Palmer Ave
University Park, IL 60484
Auction:10/23 - 10/25: Label Blank Corp (Indu · Industrial Property For Sale

PROPERTY FACTS
| Property Type | Industrial | Year Built | 1996 |
| Property Subtype | Warehouse | Tenancy | Single |
| Building Class | B | Parking Ratio | 1.74/1,000 SF |
| Lot Size | 7.33 AC | Clear Ceiling Height | 26 ft 6 in |
| Rentable Building Area | 45,995 SF | No. Dock-High Doors/Loading | 3 |
| Number of Floors | 1 | Level Access Doors | 6 |
| Property Type | Industrial |
| Property Subtype | Warehouse |
| Building Class | B |
| Lot Size | 7.33 AC |
| Rentable Building Area | 45,995 SF |
| Number of Floors | 1 |
| Year Built | 1996 |
| Tenancy | Single |
| Parking Ratio | 1.74/1,000 SF |
| Clear Ceiling Height | 26 ft 6 in |
| No. Dock-High Doors/Loading | 3 |
| Level Access Doors | 6 |
Amenities
- Floor Drains
Utilities
- Lighting - Fluorescent
- Water - City
- Sewer - City
- Heating - Gas
About 2400 Palmer Ave , University Park, IL 60484
Property tours are available by appointment. Please contact the listing broker to schedule a tour. Investment Highlights: 82,328 SF includes 34,415 SF of two-story mezzanine 11'-26' 6" clear height High bay warehouse - 25' x 50' column spacing Three 9' x 10' truck loading docks with weather seals, levelers and locks Five 10' x 10' automatic drive-in doors One 12' x 14' automatic drive-in door Rail available, rail served industrial park Located less than one mile from interstate 57 Investment Overview: This facility is comprised of 82,328 SF including 34,415 SF of two-story mezzanine, on 7.33 acres of land. The building was built in 1996, and is in excellent condition. The building features concreted floors, 4" concrete floor in the mezzanine area. The walls are comprised of a decorative masonry block fa‡ade with insulated metal panel and "H" beam columns. The ceiling heights vary from 26' 6" clear to 28' 11" to roof in the high by warehouse area; first shipping area has 26' 6" clear to 28' 11" to roof; the second shipping area has 13' 2" - 15' 3" and the mezzanine area is 10' 10" - 13' 5" clear and 15' 3" to roof. The column spacing in the high bay warehouse The column spacing in the high bay warehouse are is 50' x 152', shipping area 1 is 36' x 50', second shipping area is 35' 6" x 64' 2" and the mezzanine area is 25' x 25' and 20' x 25'. There are floor drains and triple catch basin in loading/garage area. There is a service passenger elevator with three-ton/six-ton freight lifts along with a 12,000 pound freight elevator. The power to the facility consists of 5,000 amps, 480 volts, 3-phase 4-wire, the water and sewer are provided by the City of University Park and the natural gas forced head. There is air-conditioning and a wet sprinkler system. The site has a large office component and most of the office spaces feature painted walls, vinyl tile flooring and acoustical ceiling tile. There are fourteen (14) private offices on the 1st floor and ample conference rooms, or bullpen areas on both floors. There are three (3) truck loading docks with weather seals, levelers and locks; Five (5) 10' x 10' drive-in doors and One (1) automatic 12' x 14' drive-in door. There are ample toilet facilities in the office area and toilet/shower facilities in the second story mezzanine area. There is one boardroom and one kitchenette area.
Links
PROPERTY TAXES
| Parcel Number | 14-17-403-004 | Improvements Assessment | £479,181 |
| Land Assessment | £104,782 | Total Assessment | £583,962 |
PROPERTY TAXES
zoning
| Zoning Code | I |
| I |
Listing ID: 7983200
Date on Market: 05/07/2017
Last Updated:
Address: 2400 Palmer Ave, University Park, IL 60484
The Industrial Property at 2400 Palmer Ave, University Park, IL 60484 is no longer being advertised on LoopNet.co.uk. Contact the broker for information on availability.

