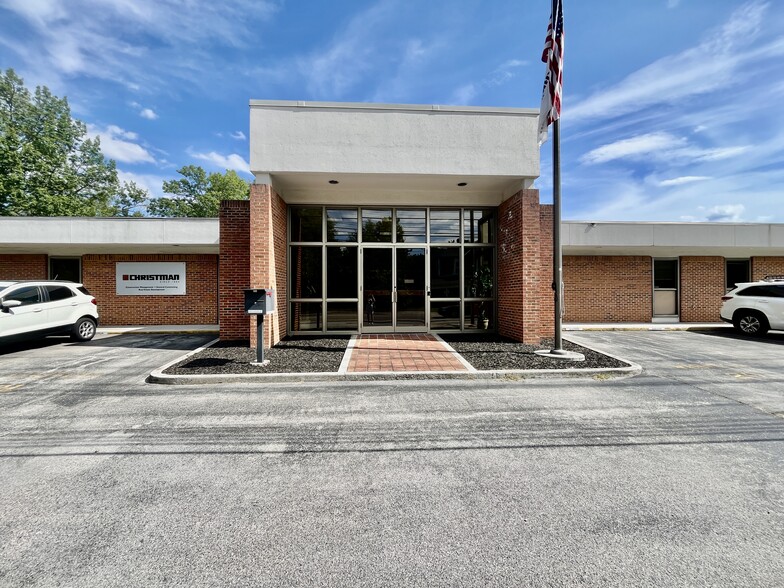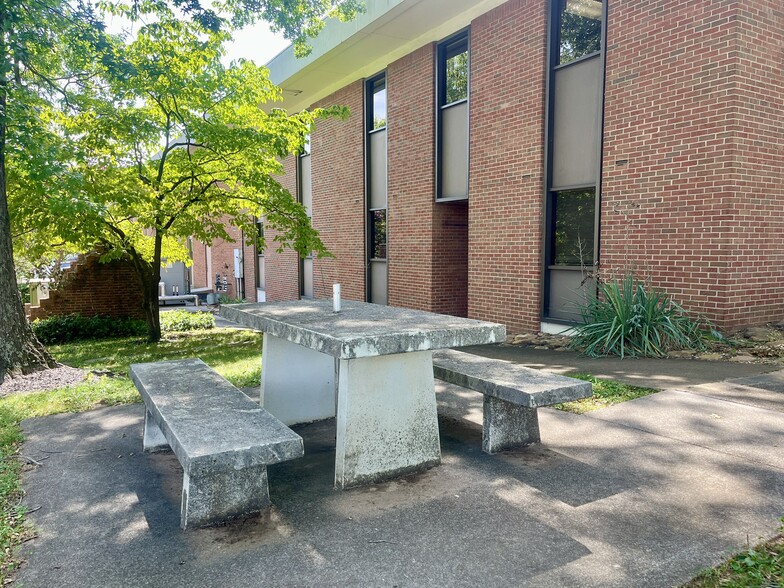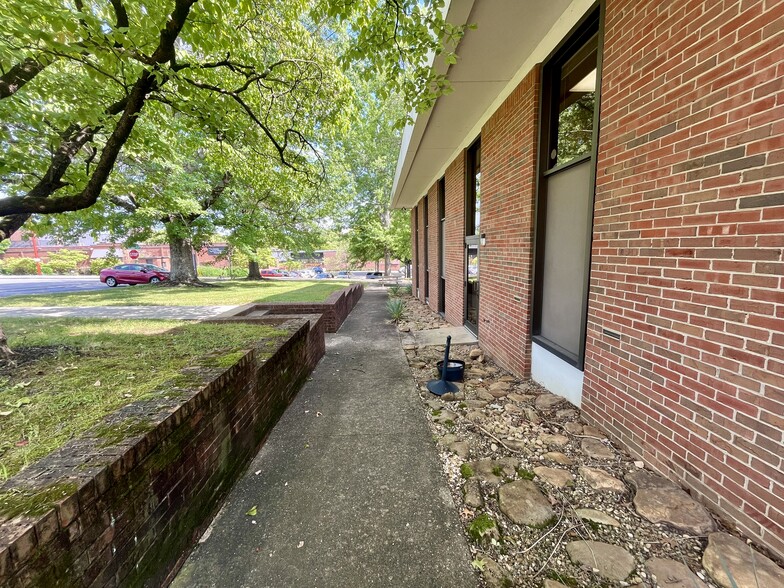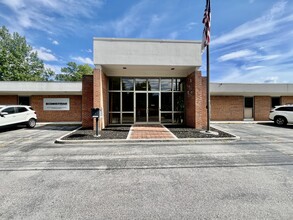
This feature is unavailable at the moment.
We apologize, but the feature you are trying to access is currently unavailable. We are aware of this issue and our team is working hard to resolve the matter.
Please check back in a few minutes. We apologize for the inconvenience.
- LoopNet Team
thank you

Your email has been sent!
2400 Sutherland Ave
4,365 - 21,877 SF of Office Space Available in Knoxville, TN 37919



Highlights
- Two Floors: Spacious and functional layout with a heavy office/conference buildout, ideal for professional, educational, or non-profit use.
- Restrooms: Four well-distributed restrooms throughout the building for convenience.
- Parking: Designated parking lot plus additional rear street parking for employees, volunteers, and visitors.
- Modern Upgrades: Recently upgraded HVAC system featuring digital controls and a brand-new boiler, ensuring efficient and comfortable climate control.
- Customizable Space: Ownership offers a negotiable tenant improvement allowance, allowing you to tailor the space to your specific needs.
- Convenient Location: Walking distance to several coffee shops, with USPS, UPS, and FedEx drop boxes on-site.
all available spaces(2)
Display Rent as
- Space
- Size
- Term
- Rent
- Space Use
- Condition
- Available
Building is being offered to a single tenant on a NNN basis at $12 PSF but is easily subdividable into two separate tenants on each floor or four total tenants . For subdivision options, rate will be $18 PSF on a modified gross basis, excluding janitorial. Please see floorplan for subdivision options ranging from 4,365 SF to 11,152 SF.
- Lease rate does not include utilities, property expenses or building services
- Fits 11 - 90 People
- 3 Conference Rooms
- Central Air and Heating
- Private Restrooms
- Fully Built-Out as Professional Services Office
- 55 Private Offices
- Can be combined with additional space(s) for up to 21,877 SF of adjacent space
- Reception Area
- Drop Ceilings
Building is being offered to a single tenant on a NNN basis at $12 PSF but is easily subdividable into two separate tenants on each floor or four total tenants . For subdivision options, rate will be $18 PSF on a modified gross basis, excluding janitorial. Please see floorplan for subdivision options ranging from 4,365 SF to 11,152 SF.
- Lease rate does not include utilities, property expenses or building services
- Fits 12 - 86 People
- 3 Conference Rooms
- Central Air and Heating
- Private Restrooms
- Fully Built-Out as Professional Services Office
- 55 Private Offices
- Can be combined with additional space(s) for up to 21,877 SF of adjacent space
- Reception Area
- Drop Ceilings
| Space | Size | Term | Rent | Space Use | Condition | Available |
| 1st Floor | 4,365-11,152 SF | 5-10 Years | £9.39 /SF/PA £0.78 /SF/MO £101.07 /m²/PA £8.42 /m²/MO £104,711 /PA £8,726 /MO | Office | Full Build-Out | 01/01/2025 |
| 2nd Floor | 4,434-10,725 SF | 5-10 Years | £9.39 /SF/PA £0.78 /SF/MO £101.07 /m²/PA £8.42 /m²/MO £100,701 /PA £8,392 /MO | Office | Full Build-Out | 01/01/2025 |
1st Floor
| Size |
| 4,365-11,152 SF |
| Term |
| 5-10 Years |
| Rent |
| £9.39 /SF/PA £0.78 /SF/MO £101.07 /m²/PA £8.42 /m²/MO £104,711 /PA £8,726 /MO |
| Space Use |
| Office |
| Condition |
| Full Build-Out |
| Available |
| 01/01/2025 |
2nd Floor
| Size |
| 4,434-10,725 SF |
| Term |
| 5-10 Years |
| Rent |
| £9.39 /SF/PA £0.78 /SF/MO £101.07 /m²/PA £8.42 /m²/MO £100,701 /PA £8,392 /MO |
| Space Use |
| Office |
| Condition |
| Full Build-Out |
| Available |
| 01/01/2025 |
1st Floor
| Size | 4,365-11,152 SF |
| Term | 5-10 Years |
| Rent | £9.39 /SF/PA |
| Space Use | Office |
| Condition | Full Build-Out |
| Available | 01/01/2025 |
Building is being offered to a single tenant on a NNN basis at $12 PSF but is easily subdividable into two separate tenants on each floor or four total tenants . For subdivision options, rate will be $18 PSF on a modified gross basis, excluding janitorial. Please see floorplan for subdivision options ranging from 4,365 SF to 11,152 SF.
- Lease rate does not include utilities, property expenses or building services
- Fully Built-Out as Professional Services Office
- Fits 11 - 90 People
- 55 Private Offices
- 3 Conference Rooms
- Can be combined with additional space(s) for up to 21,877 SF of adjacent space
- Central Air and Heating
- Reception Area
- Private Restrooms
- Drop Ceilings
2nd Floor
| Size | 4,434-10,725 SF |
| Term | 5-10 Years |
| Rent | £9.39 /SF/PA |
| Space Use | Office |
| Condition | Full Build-Out |
| Available | 01/01/2025 |
Building is being offered to a single tenant on a NNN basis at $12 PSF but is easily subdividable into two separate tenants on each floor or four total tenants . For subdivision options, rate will be $18 PSF on a modified gross basis, excluding janitorial. Please see floorplan for subdivision options ranging from 4,365 SF to 11,152 SF.
- Lease rate does not include utilities, property expenses or building services
- Fully Built-Out as Professional Services Office
- Fits 12 - 86 People
- 55 Private Offices
- 3 Conference Rooms
- Can be combined with additional space(s) for up to 21,877 SF of adjacent space
- Central Air and Heating
- Reception Area
- Private Restrooms
- Drop Ceilings
Property Overview
Discover the perfect office space for your business or organization at this versatile two-story commercial building, well-suited for a single tenant but easily divisible into up to two tenants per floor. Located on Sutherland Avenue, the property boasts excellent visibility with prominent building signage opportunities.
PROPERTY FACTS
Presented by

2400 Sutherland Ave
Hmm, there seems to have been an error sending your message. Please try again.
Thanks! Your message was sent.





