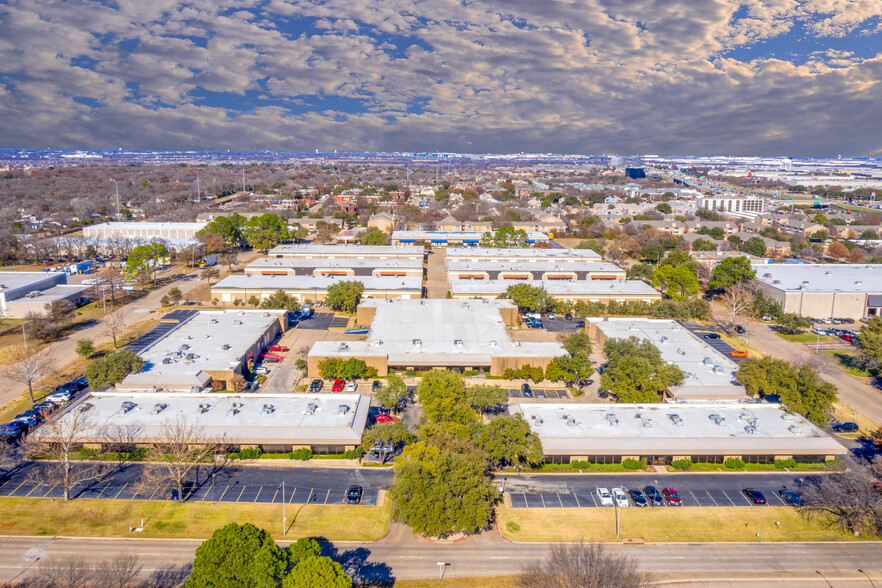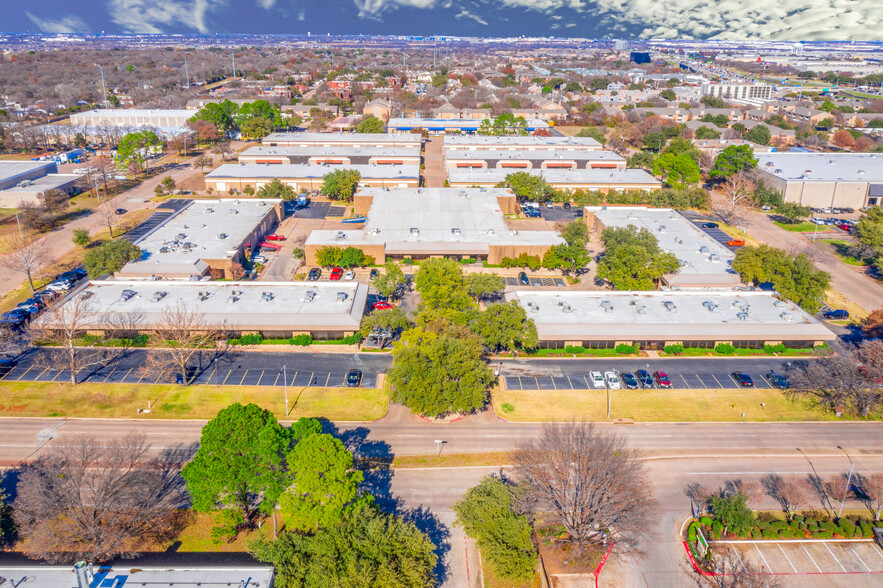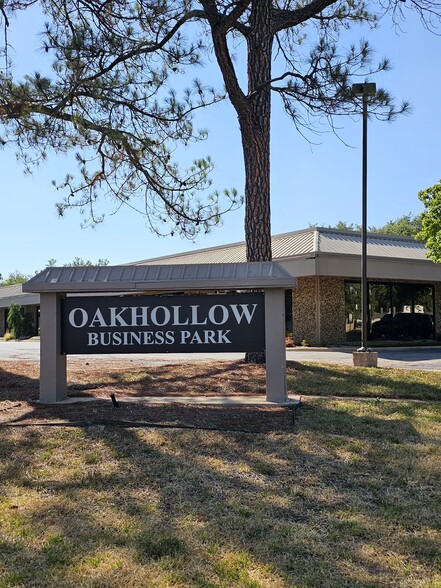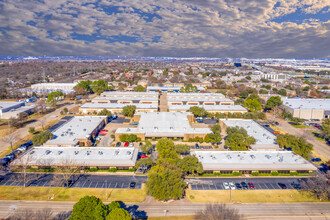
This feature is unavailable at the moment.
We apologize, but the feature you are trying to access is currently unavailable. We are aware of this issue and our team is working hard to resolve the matter.
Please check back in a few minutes. We apologize for the inconvenience.
- LoopNet Team
thank you

Your email has been sent!
Oakhollow Business Park Arlington, TX 76006
451 - 19,531 SF of Office Space Available



Park Highlights
- On site Leasing office, management and Ownership
- Pride of ownership reflected in quality of building
- Card key access security
- Locally owned and operated
- Located 1/2 mile from Interstate 360, Interstate 30 and Ball Park Way
PARK FACTS
Features and Amenities
- Corner Lot
- Property Manager on Site
- Pylon Sign
- Signage
- Tenant Controlled HVAC
all available spaces(9)
Display Rent as
- Space
- Size
- Term
- Rent
- Space Use
- Condition
- Available
2,283 sf of premium full-service office space in the heart of DFW. Hard wood/carpet flooring, hand troweled walls, and technologically wired for high-speed internet access. 4 private offices with lots of open workspace.
- Rate includes utilities, building services and property expenses
- Fits 6 - 19 People
- Fully Built-Out as Standard Office
1,386 sf of premium full-service office space in the heart of DFW. Hard wood/carpet flooring, hand troweled walls, and technologically wired for high-speed internet access. 5 private offices, storage room and reception area.
- Rate includes utilities, building services and property expenses
- Fits 4 - 12 People
- Fully Built-Out as Standard Office
- Rate includes utilities, building services and property expenses
- Fits 7 - 38 People
- Rate includes utilities, building services and property expenses
- Fits 8 - 23 People
- Fully Built-Out as Standard Office
| Space | Size | Term | Rent | Space Use | Condition | Available |
| 1st Floor, Ste 105 | 2,283 SF | 3-5 Years | £14.10 /SF/PA £1.17 /SF/MO £151.76 /m²/PA £12.65 /m²/MO £32,189 /PA £2,682 /MO | Office | Full Build-Out | Now |
| 1st Floor, Ste 110 | 1,386 SF | 3-5 Years | £14.88 /SF/PA £1.24 /SF/MO £160.20 /m²/PA £13.35 /m²/MO £20,627 /PA £1,719 /MO | Office | Full Build-Out | Now |
| 1st Floor, Ste 111 | 2,443-4,726 SF | Negotiable | £14.10 /SF/PA £1.17 /SF/MO £151.76 /m²/PA £12.65 /m²/MO £66,634 /PA £5,553 /MO | Office | - | 01/01/2025 |
| 1st Floor, Ste 112 | 2,867 SF | 3-5 Years | £14.10 /SF/PA £1.17 /SF/MO £151.76 /m²/PA £12.65 /m²/MO £40,423 /PA £3,369 /MO | Office | Full Build-Out | Now |
2415 Avenue J - 1st Floor - Ste 105
2415 Avenue J - 1st Floor - Ste 110
2415 Avenue J - 1st Floor - Ste 111
2415 Avenue J - 1st Floor - Ste 112
- Space
- Size
- Term
- Rent
- Space Use
- Condition
- Available
Premium Office space with outside storefront and door. Wood floors, hand troweled walls, granite counter tops, and many built ins. Technologically wired for high-speed internet access. 9 Private offices, conference room, full-service kitchen, and reception. Large open area in center of space.
- Rate includes utilities, building services and property expenses
- Fits 10 - 30 People
- Conference Rooms
- Kitchen
- Large open workspace
- Storefront office
- Mostly Open Floor Plan Layout
- 9 Private Offices
- Central Air Conditioning
- Print/Copy Room
- Kitchen area
| Space | Size | Term | Rent | Space Use | Condition | Available |
| 1st Floor, Ste 1202 | 3,719 SF | 3-10 Years | £17.23 /SF/PA £1.44 /SF/MO £185.49 /m²/PA £15.46 /m²/MO £64,088 /PA £5,341 /MO | Office | - | Now |
1202- 1220 W Corporate Dr - 1st Floor - Ste 1202
- Space
- Size
- Term
- Rent
- Space Use
- Condition
- Available
Reception Area, 4 Offices, 1 Conference Room/Office, & Large Open Area
- Rate includes utilities, building services and property expenses
- Mostly Open Floor Plan Layout
- 4 Private Offices
- Space is in Excellent Condition
- Fully Built-Out as Standard Office
- Fits 5 - 15 People
- 1 Conference Room
- Reception Area
Reception, one large open room and a storage room.
- Rate includes utilities, building services and property expenses
- Fits 2 - 4 People
Reception and one office.
- Rate includes utilities, building services and property expenses
- Fits 2 - 10 People
1,640 sf of office space. 5 offices, reception area, and break room available.
- Rate includes utilities, building services and property expenses
- Fits 5 - 14 People
- Fully Built-Out as Standard Office
| Space | Size | Term | Rent | Space Use | Condition | Available |
| 1st Floor, Ste 200 | 1,855 SF | 3-5 Years | £14.88 /SF/PA £1.24 /SF/MO £160.20 /m²/PA £13.35 /m²/MO £27,607 /PA £2,301 /MO | Office | Full Build-Out | Now |
| 1st Floor, Ste 211A | 451 SF | 3-5 Years | £14.88 /SF/PA £1.24 /SF/MO £160.20 /m²/PA £13.35 /m²/MO £6,712 /PA £559.34 /MO | Office | - | Now |
| 1st Floor, Ste 221A | 604 SF | 3-5 Years | £14.88 /SF/PA £1.24 /SF/MO £160.20 /m²/PA £13.35 /m²/MO £8,989 /PA £749.10 /MO | Office | - | Now |
| 1st Floor, Ste 244 | 1,640 SF | 3-5 Years | £14.88 /SF/PA £1.24 /SF/MO £160.20 /m²/PA £13.35 /m²/MO £24,408 /PA £2,034 /MO | Office | Full Build-Out | Now |
2401 Avenue J - 1st Floor - Ste 200
2401 Avenue J - 1st Floor - Ste 211A
2401 Avenue J - 1st Floor - Ste 221A
2401 Avenue J - 1st Floor - Ste 244
2415 Avenue J - 1st Floor - Ste 105
| Size | 2,283 SF |
| Term | 3-5 Years |
| Rent | £14.10 /SF/PA |
| Space Use | Office |
| Condition | Full Build-Out |
| Available | Now |
2,283 sf of premium full-service office space in the heart of DFW. Hard wood/carpet flooring, hand troweled walls, and technologically wired for high-speed internet access. 4 private offices with lots of open workspace.
- Rate includes utilities, building services and property expenses
- Fully Built-Out as Standard Office
- Fits 6 - 19 People
2415 Avenue J - 1st Floor - Ste 110
| Size | 1,386 SF |
| Term | 3-5 Years |
| Rent | £14.88 /SF/PA |
| Space Use | Office |
| Condition | Full Build-Out |
| Available | Now |
1,386 sf of premium full-service office space in the heart of DFW. Hard wood/carpet flooring, hand troweled walls, and technologically wired for high-speed internet access. 5 private offices, storage room and reception area.
- Rate includes utilities, building services and property expenses
- Fully Built-Out as Standard Office
- Fits 4 - 12 People
2415 Avenue J - 1st Floor - Ste 111
| Size | 2,443-4,726 SF |
| Term | Negotiable |
| Rent | £14.10 /SF/PA |
| Space Use | Office |
| Condition | - |
| Available | 01/01/2025 |
- Rate includes utilities, building services and property expenses
- Fits 7 - 38 People
2415 Avenue J - 1st Floor - Ste 112
| Size | 2,867 SF |
| Term | 3-5 Years |
| Rent | £14.10 /SF/PA |
| Space Use | Office |
| Condition | Full Build-Out |
| Available | Now |
- Rate includes utilities, building services and property expenses
- Fully Built-Out as Standard Office
- Fits 8 - 23 People
1202- 1220 W Corporate Dr - 1st Floor - Ste 1202
| Size | 3,719 SF |
| Term | 3-10 Years |
| Rent | £17.23 /SF/PA |
| Space Use | Office |
| Condition | - |
| Available | Now |
Premium Office space with outside storefront and door. Wood floors, hand troweled walls, granite counter tops, and many built ins. Technologically wired for high-speed internet access. 9 Private offices, conference room, full-service kitchen, and reception. Large open area in center of space.
- Rate includes utilities, building services and property expenses
- Mostly Open Floor Plan Layout
- Fits 10 - 30 People
- 9 Private Offices
- Conference Rooms
- Central Air Conditioning
- Kitchen
- Print/Copy Room
- Large open workspace
- Kitchen area
- Storefront office
2401 Avenue J - 1st Floor - Ste 200
| Size | 1,855 SF |
| Term | 3-5 Years |
| Rent | £14.88 /SF/PA |
| Space Use | Office |
| Condition | Full Build-Out |
| Available | Now |
Reception Area, 4 Offices, 1 Conference Room/Office, & Large Open Area
- Rate includes utilities, building services and property expenses
- Fully Built-Out as Standard Office
- Mostly Open Floor Plan Layout
- Fits 5 - 15 People
- 4 Private Offices
- 1 Conference Room
- Space is in Excellent Condition
- Reception Area
2401 Avenue J - 1st Floor - Ste 211A
| Size | 451 SF |
| Term | 3-5 Years |
| Rent | £14.88 /SF/PA |
| Space Use | Office |
| Condition | - |
| Available | Now |
Reception, one large open room and a storage room.
- Rate includes utilities, building services and property expenses
- Fits 2 - 4 People
2401 Avenue J - 1st Floor - Ste 221A
| Size | 604 SF |
| Term | 3-5 Years |
| Rent | £14.88 /SF/PA |
| Space Use | Office |
| Condition | - |
| Available | Now |
Reception and one office.
- Rate includes utilities, building services and property expenses
- Fits 2 - 10 People
2401 Avenue J - 1st Floor - Ste 244
| Size | 1,640 SF |
| Term | 3-5 Years |
| Rent | £14.88 /SF/PA |
| Space Use | Office |
| Condition | Full Build-Out |
| Available | Now |
1,640 sf of office space. 5 offices, reception area, and break room available.
- Rate includes utilities, building services and property expenses
- Fully Built-Out as Standard Office
- Fits 5 - 14 People
Park Overview
Recently remodeled office suites with modern floor covering, paint, LED lights, and abundant parking. It is located close to many restaurants, hotels, and the entertainment district of Arlington (includes Texas Live, Globe Life Park, AT&T Stadium, Six Flags, & Hurricane Harbor). This building also has an added advantage of being only 10 miles to DFW airport, ensuring seamless connectivity for businesses with convenient access to regional and international travel hubs.
Presented by

Oakhollow Business Park | Arlington, TX 76006
Hmm, there seems to have been an error sending your message. Please try again.
Thanks! Your message was sent.








