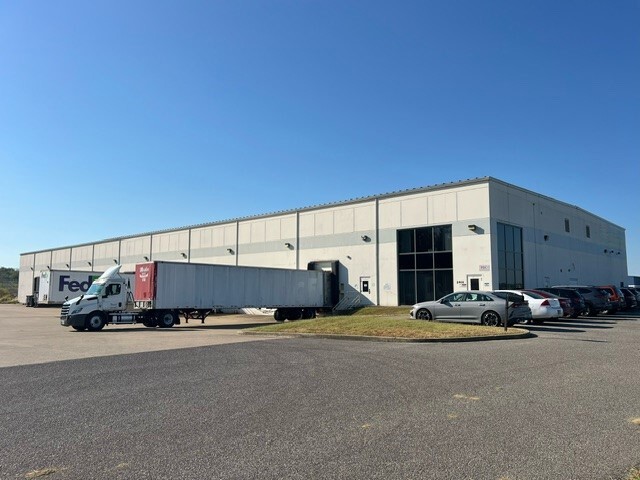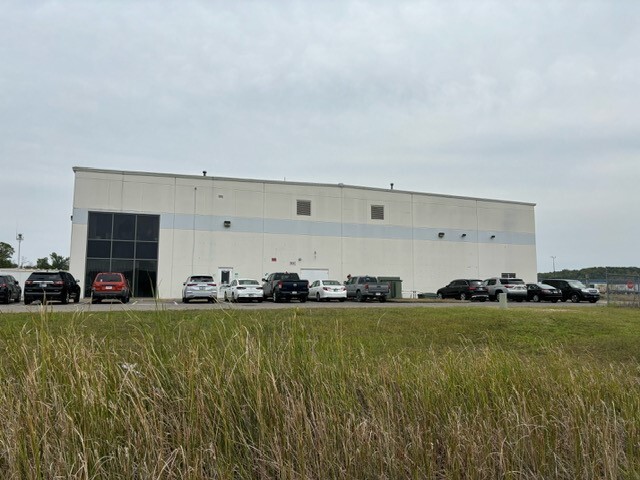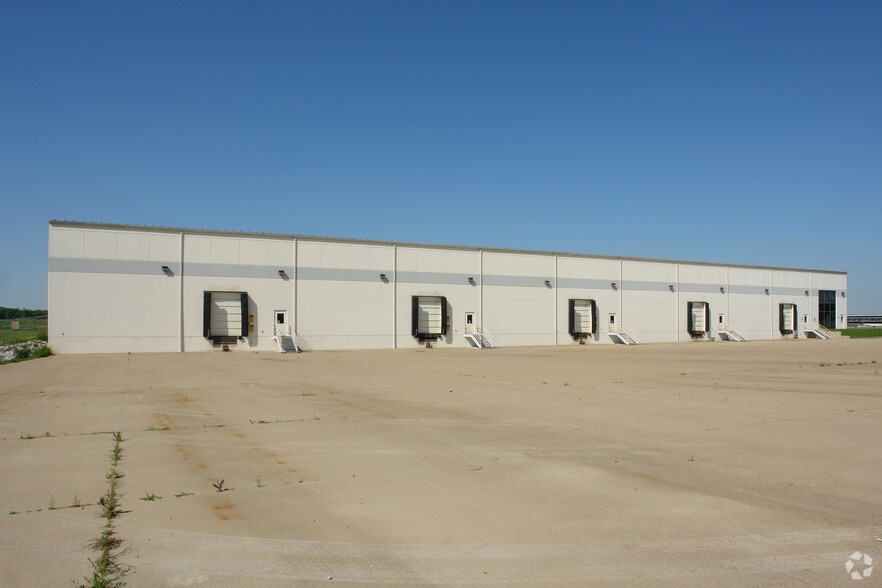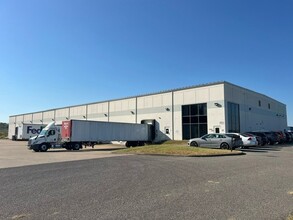
This feature is unavailable at the moment.
We apologize, but the feature you are trying to access is currently unavailable. We are aware of this issue and our team is working hard to resolve the matter.
Please check back in a few minutes. We apologize for the inconvenience.
- LoopNet Team
thank you

Your email has been sent!
2401 William Brooks Dr
41,850 SF of Industrial Space Available in Evansville, IN 47725



Sublease Highlights
- Adjacent to Evansville Regional Airport
Features
all available space(1)
Display Rent as
- Space
- Size
- Term
- Rent
- Space Use
- Condition
- Available
- Great potential for any light industrial/warehouse - Extra trailer parking - Additional office space on 2nd floor
- Sublease space available from current tenant
- Includes 1,800 SF of dedicated office space
- 5 Loading Docks
- Runway visible signage
- Listed rate may not include certain utilities, building services and property expenses
- Space is in Excellent Condition
- Adjacent to Evansville Regional Airport
| Space | Size | Term | Rent | Space Use | Condition | Available |
| 1st Floor | 41,850 SF | Jun 2033 | £6.16 /SF/PA £0.51 /SF/MO £257,739 /PA £21,478 /MO | Industrial | - | Now |
1st Floor
| Size |
| 41,850 SF |
| Term |
| Jun 2033 |
| Rent |
| £6.16 /SF/PA £0.51 /SF/MO £257,739 /PA £21,478 /MO |
| Space Use |
| Industrial |
| Condition |
| - |
| Available |
| Now |
1st Floor
| Size | 41,850 SF |
| Term | Jun 2033 |
| Rent | £6.16 /SF/PA |
| Space Use | Industrial |
| Condition | - |
| Available | Now |
- Great potential for any light industrial/warehouse - Extra trailer parking - Additional office space on 2nd floor
- Sublease space available from current tenant
- Listed rate may not include certain utilities, building services and property expenses
- Includes 1,800 SF of dedicated office space
- Space is in Excellent Condition
- 5 Loading Docks
- Adjacent to Evansville Regional Airport
- Runway visible signage
Property Overview
This 41,850 sf warehouse is just seconds from the runway at Evansville Regional Airport. With 5 docks and 24 clear, this warehouse has great potential for any light industrial/warehouse user. Signage on north side of building, facing airport runway as planes land and take off, is available for use by tenant (see picture above). This is a sublease with +/- 9 years on current term. Building details: - 41,850sf - 5 docks - 1,800 sf office - 2 restrooms - 30 x 60 Column spacing - 24 clear *Contact agent for showing instructions.
Warehouse FACILITY FACTS
Presented by

2401 William Brooks Dr
Hmm, there seems to have been an error sending your message. Please try again.
Thanks! Your message was sent.



