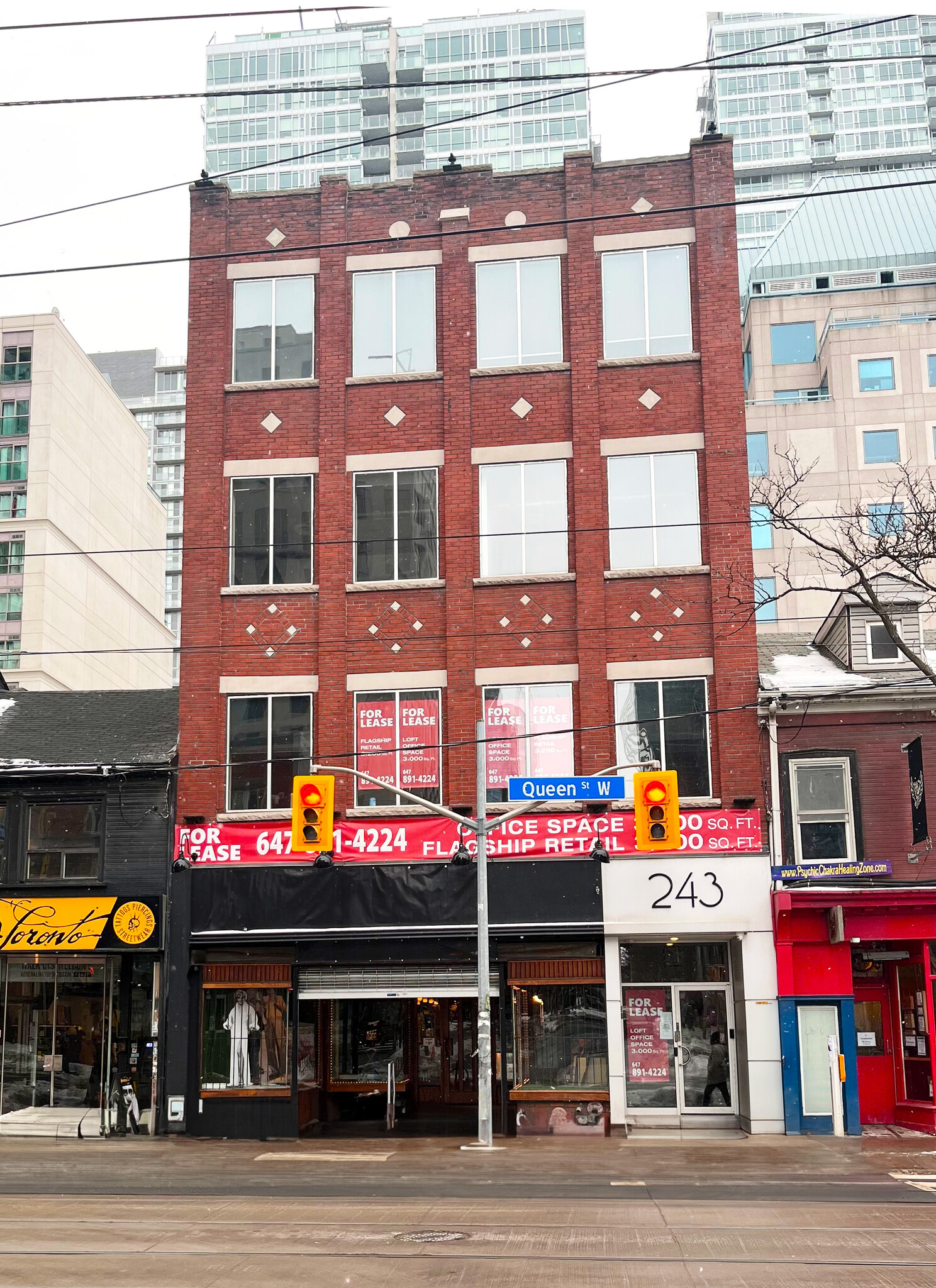241-243 Queen St W 700 - 5,000 SF of Space Available in Toronto, ON M5V 1Z4
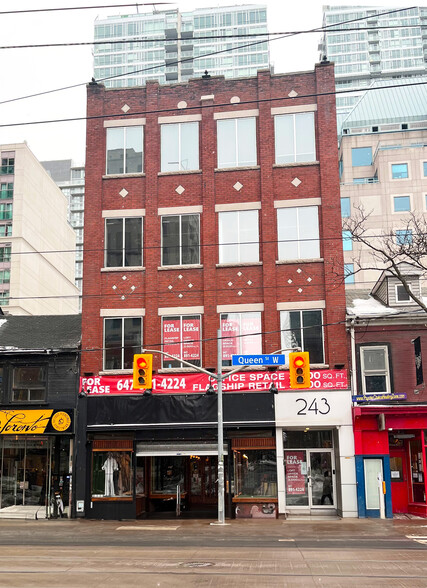
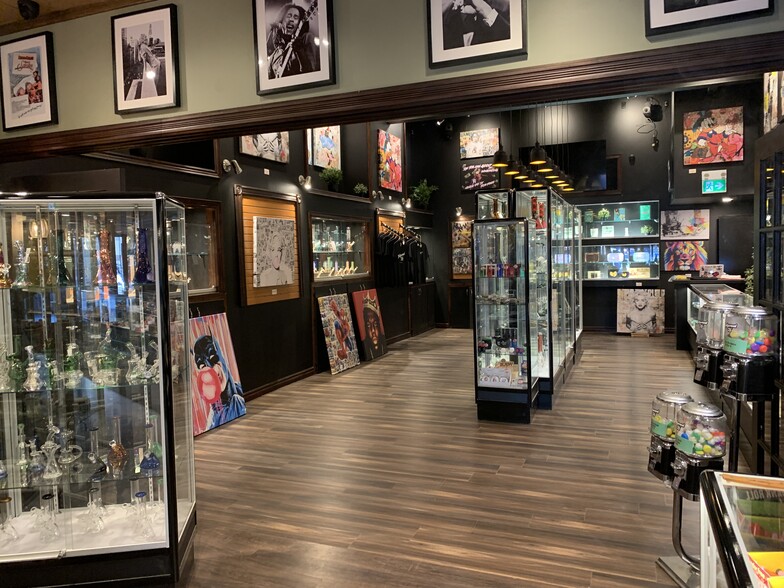
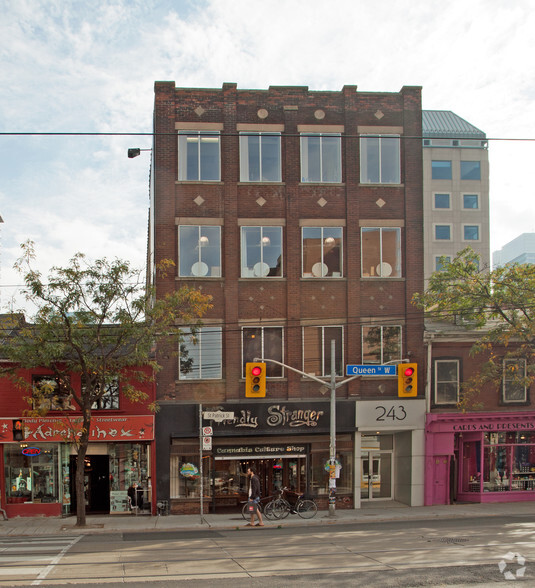
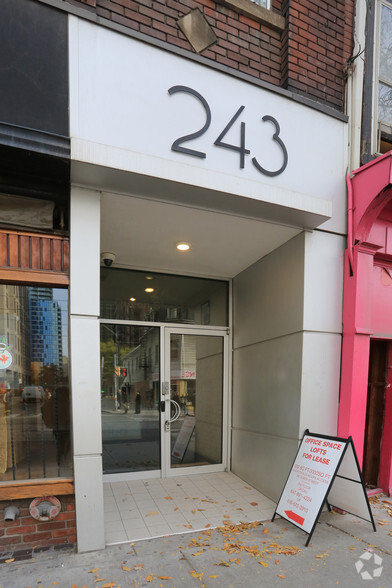
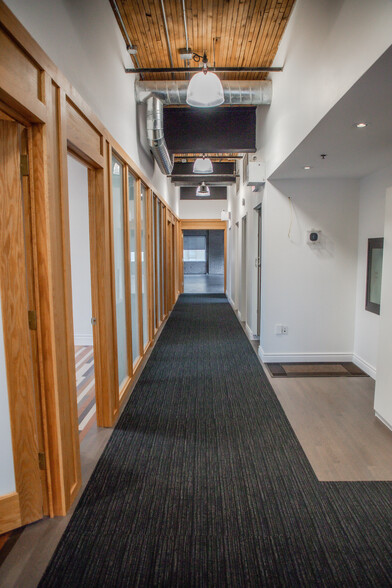
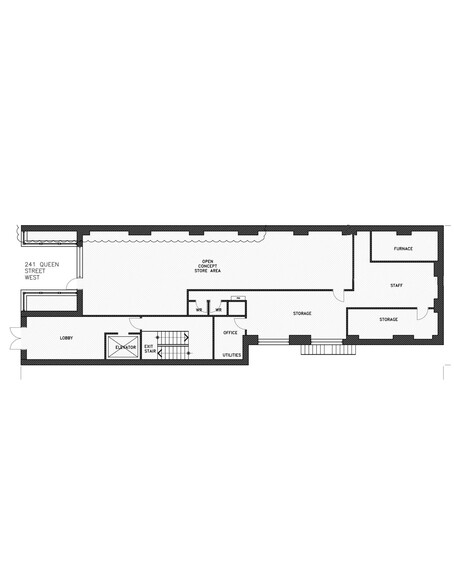
HIGHLIGHTS
- Location With Heavy Foot & Vehicular Traffic
- Professional Business Office Space
- Downtown Central Retail/Commerce
- Steps from Osgoode Station
- Commercial Retail Space
- Natural Light/Open Concept Office Space
ALL AVAILABLE SPACES(3)
Display Rent as
- SPACE
- SIZE
- TERM
- RENT
- SPACE USE
- CONDITION
- AVAILABLE
700 sq. ft or 2900 sq.ft space available in subdivided space. Featuring beautiful high ceilings, lots of retail space along the historical Queen Street West -- Toronto's premier destination for shopping, dining and entertainment. This neighbourhood is high traffic and a top tourist destination. This space is recently upgraded and is perfect for retailers looking for a space of this size with a lot of pedestrian foot traffic, steps from Osgoode Station, city hall and the Toronto Eaton Centre -- making this location perfect for flagship retailers. Retail Business also for sale for interested retailers, please contact for more information regarding the business and space available.
- Lease rate does not include utilities, property expenses or building services
- Space is in Excellent Condition
- Private Restrooms
- High Ceilings
- Downtown Toronto, High Traffic Pedestrian,Subway
- Space is recently upgraded
- Fully Built-Out as Standard Retail Space
- Central Air and Heating
- Wi-Fi Connectivity
- Finished Ceilings: 13 ft 5 in
- Natural light exposure
Open Concept Office Space with door to separate from the rest of the floor. Will be sharing the kitchen space and Washrooms with the tenants taking the remaining floor. Can fit 8-10 workstations if needed.
- Rate includes utilities, building services and property expenses
- Mostly Open Floor Plan Layout
- 10 Workstations
- Partially Built-Out as Standard Office
- Fits 2 - 7 People
This space comes with a reception area and 6 offices. Each office can hold 2 workstations if needed. The washrooms and Kitchen space will be shared with the tenants occupying the remaining space.
- Rate includes utilities, building services and property expenses
- Mostly Open Floor Plan Layout
- 12 Workstations
- Fully Built-Out as Standard Office
- Fits 3 - 12 People
| Space | Size | Term | Rent | Space Use | Condition | Available |
| 1st Floor, Ste 241 | 700-3,000 SF | 1-10 Years | £40.84 /SF/PA | Retail | Full Build-Out | Now |
| 3rd Floor, Ste A | 800 SF | 1-10 Years | £40.84 /SF/PA | Office | Partial Build-Out | 30 Days |
| 3rd Floor, Ste B | 1,200 SF | 1-10 Years | £38.12 /SF/PA | Office | Full Build-Out | 30 Days |
1st Floor, Ste 241
| Size |
| 700-3,000 SF |
| Term |
| 1-10 Years |
| Rent |
| £40.84 /SF/PA |
| Space Use |
| Retail |
| Condition |
| Full Build-Out |
| Available |
| Now |
3rd Floor, Ste A
| Size |
| 800 SF |
| Term |
| 1-10 Years |
| Rent |
| £40.84 /SF/PA |
| Space Use |
| Office |
| Condition |
| Partial Build-Out |
| Available |
| 30 Days |
3rd Floor, Ste B
| Size |
| 1,200 SF |
| Term |
| 1-10 Years |
| Rent |
| £38.12 /SF/PA |
| Space Use |
| Office |
| Condition |
| Full Build-Out |
| Available |
| 30 Days |
PROPERTY OVERVIEW
Located in the heart of downtown Toronto, 241 Queen Street West offers an exceptional opportunity for retail and office use within one of the city’s most vibrant and high-traffic corridors. This prime commercial property is ideally situated along Queen Street West’s bustling retail strip, surrounded by top-tier shopping, dining, and cultural destinations, with easy access to public transit. The property permits a wide range of commercial uses, including retail stores, restaurants, service shops, and office space. Its street-level frontage provides excellent visibility and accessibility for retail operations, making it an ideal location for flagship stores or boutique businesses looking to capitalize on high pedestrian traffic. In addition to the retail potential, the property features a third-floor office space, perfect for professional services, creative studios, or administrative operations. This upper-level area offers a functional and open concept workspace with the convenience of being in a central location. Whether you're seeking a premium storefront presence or office use, 241 Queen Street West presents a rare opportunity to establish your business in one of Toronto’s most iconic urban environments.
- Security System
- Central Heating
- Open-Plan
- Partitioned Offices
- Wooden Floors
- Air Conditioning




