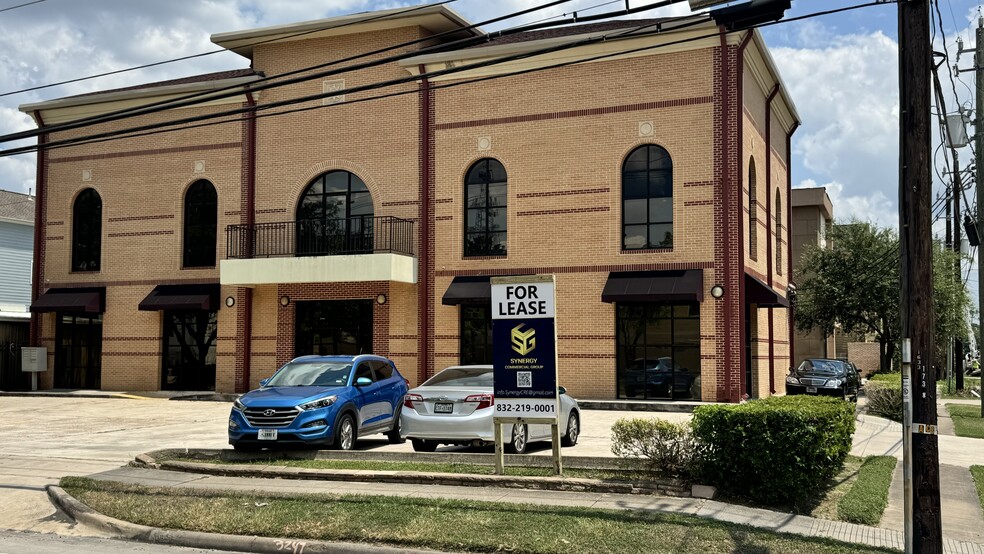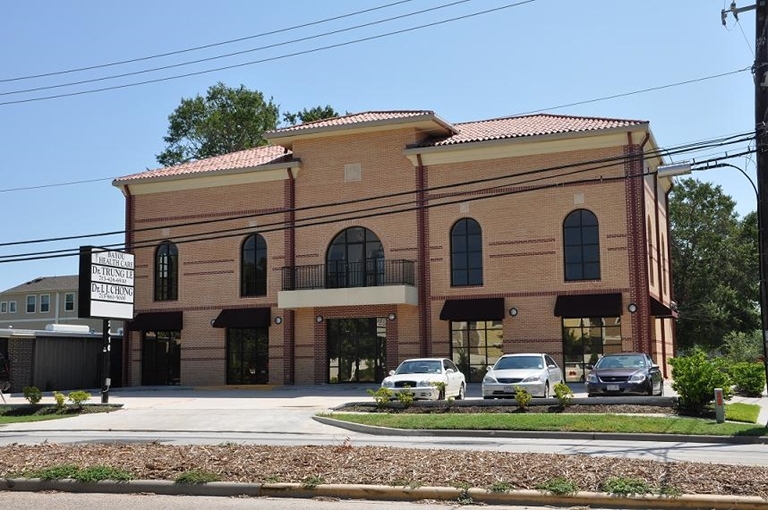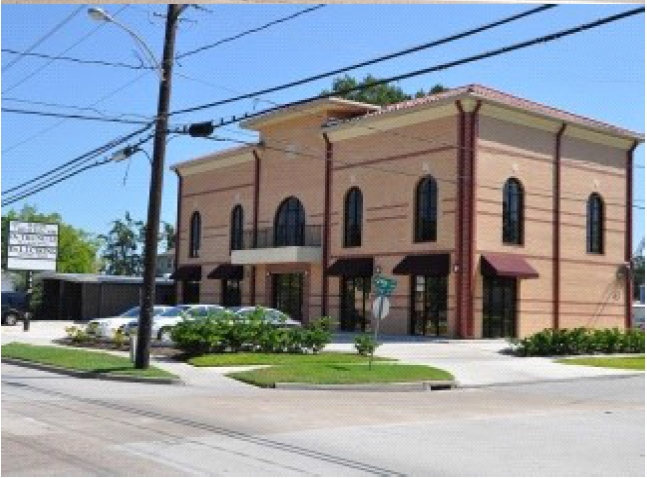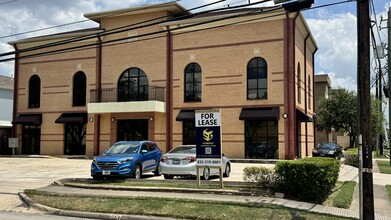
This feature is unavailable at the moment.
We apologize, but the feature you are trying to access is currently unavailable. We are aware of this issue and our team is working hard to resolve the matter.
Please check back in a few minutes. We apologize for the inconvenience.
- LoopNet Team
thank you

Your email has been sent!
Ella Medical Center 2410 Ella Blvd
1,228 - 8,918 SF of Office/Medical Space Available in Houston, TX 77008



Highlights
- Ella frontage centrally located in the Heights, plenty of parking combined, great exposure
all available spaces(5)
Display Rent as
- Space
- Size
- Term
- Rent
- Space Use
- Condition
- Available
-Easy access 1st floor -Bight lighting -Spacious waiting area -Efficient layout -Wide hallways -Renovated restroom -Breakroom
- Lease rate does not include utilities, property expenses or building services
- 7 Private Offices
- Space is in Excellent Condition
- Kitchen
- Corner Space
- Wooden Floors
- The Heights
- Ella Blvd frontage
- Fully Built-Out as Standard Medical Space
- 7 Workstations
- Central Air and Heating
- Private Restrooms
- DDA Compliant
- Wheelchair Accessible
- close to Hwy 610
- High traffic
-vacant medical use office ready to move in
- Lease rate does not include utilities, property expenses or building services
- 5 Private Offices
- Space is in Excellent Condition
- Central Air and Heating
- DDA Compliant
- Fully Built-Out as Health Care Space
- 1 Workstation
- Reception Area
- Print/Copy Room
- ready to move in, easily accessible,
-Brand new 2024 built -Ready for you to customize for office/medical/retail -Shell space -Center unit -Windows -1st floor garage with plenty of parking
- Lease rate does not include utilities, property expenses or building services
- Space is in Excellent Condition
- Open Floor Plan Layout
-Brand new 2024 built -Ready for you to customize for office/medical/retail -End unit -Shell space -1st floor garage with plenty of parking
- Lease rate does not include utilities, property expenses or building services
- Space is in Excellent Condition
- Open Floor Plan Layout
-big versatile room, can be uses as a conference room or private office, breakroom with a shower and 2 restrooms, -hallway with balcony -elevator access & stairwell -large open space
- Lease rate does not include utilities, property expenses or building services
- 8 Private Offices
- 1 Workstation
- Central Air Conditioning
- Fully Built-Out as Health Care Space
- 1 Conference Room
- Space is in Excellent Condition
| Space | Size | Term | Rent | Space Use | Condition | Available |
| 1st Floor, Ste B | 1,445 SF | 5-10 Years | £23.94 /SF/PA £1.99 /SF/MO £34,587 /PA £2,882 /MO | Office/Medical | Full Build-Out | Now |
| 1st Floor, Ste C | 1,520 SF | Negotiable | £23.94 /SF/PA £1.99 /SF/MO £36,382 /PA £3,032 /MO | Office/Medical | Full Build-Out | Now |
| 2nd Floor, Ste 2B | 1,325 SF | Negotiable | £23.94 /SF/PA £1.99 /SF/MO £31,715 /PA £2,643 /MO | Office/Medical | Shell Space | Now |
| 2nd Floor, Ste 2C | 1,228 SF | Negotiable | £23.94 /SF/PA £1.99 /SF/MO £29,393 /PA £2,449 /MO | Office/Medical | Shell Space | Now |
| 2nd Floor, Ste A | 3,400 SF | Negotiable | £23.94 /SF/PA £1.99 /SF/MO £81,381 /PA £6,782 /MO | Office/Medical | Full Build-Out | Now |
1st Floor, Ste B
| Size |
| 1,445 SF |
| Term |
| 5-10 Years |
| Rent |
| £23.94 /SF/PA £1.99 /SF/MO £34,587 /PA £2,882 /MO |
| Space Use |
| Office/Medical |
| Condition |
| Full Build-Out |
| Available |
| Now |
1st Floor, Ste C
| Size |
| 1,520 SF |
| Term |
| Negotiable |
| Rent |
| £23.94 /SF/PA £1.99 /SF/MO £36,382 /PA £3,032 /MO |
| Space Use |
| Office/Medical |
| Condition |
| Full Build-Out |
| Available |
| Now |
2nd Floor, Ste 2B
| Size |
| 1,325 SF |
| Term |
| Negotiable |
| Rent |
| £23.94 /SF/PA £1.99 /SF/MO £31,715 /PA £2,643 /MO |
| Space Use |
| Office/Medical |
| Condition |
| Shell Space |
| Available |
| Now |
2nd Floor, Ste 2C
| Size |
| 1,228 SF |
| Term |
| Negotiable |
| Rent |
| £23.94 /SF/PA £1.99 /SF/MO £29,393 /PA £2,449 /MO |
| Space Use |
| Office/Medical |
| Condition |
| Shell Space |
| Available |
| Now |
2nd Floor, Ste A
| Size |
| 3,400 SF |
| Term |
| Negotiable |
| Rent |
| £23.94 /SF/PA £1.99 /SF/MO £81,381 /PA £6,782 /MO |
| Space Use |
| Office/Medical |
| Condition |
| Full Build-Out |
| Available |
| Now |
1st Floor, Ste B
| Size | 1,445 SF |
| Term | 5-10 Years |
| Rent | £23.94 /SF/PA |
| Space Use | Office/Medical |
| Condition | Full Build-Out |
| Available | Now |
-Easy access 1st floor -Bight lighting -Spacious waiting area -Efficient layout -Wide hallways -Renovated restroom -Breakroom
- Lease rate does not include utilities, property expenses or building services
- Fully Built-Out as Standard Medical Space
- 7 Private Offices
- 7 Workstations
- Space is in Excellent Condition
- Central Air and Heating
- Kitchen
- Private Restrooms
- Corner Space
- DDA Compliant
- Wooden Floors
- Wheelchair Accessible
- The Heights
- close to Hwy 610
- Ella Blvd frontage
- High traffic
1st Floor, Ste C
| Size | 1,520 SF |
| Term | Negotiable |
| Rent | £23.94 /SF/PA |
| Space Use | Office/Medical |
| Condition | Full Build-Out |
| Available | Now |
-vacant medical use office ready to move in
- Lease rate does not include utilities, property expenses or building services
- Fully Built-Out as Health Care Space
- 5 Private Offices
- 1 Workstation
- Space is in Excellent Condition
- Reception Area
- Central Air and Heating
- Print/Copy Room
- DDA Compliant
- ready to move in, easily accessible,
2nd Floor, Ste 2B
| Size | 1,325 SF |
| Term | Negotiable |
| Rent | £23.94 /SF/PA |
| Space Use | Office/Medical |
| Condition | Shell Space |
| Available | Now |
-Brand new 2024 built -Ready for you to customize for office/medical/retail -Shell space -Center unit -Windows -1st floor garage with plenty of parking
- Lease rate does not include utilities, property expenses or building services
- Open Floor Plan Layout
- Space is in Excellent Condition
2nd Floor, Ste 2C
| Size | 1,228 SF |
| Term | Negotiable |
| Rent | £23.94 /SF/PA |
| Space Use | Office/Medical |
| Condition | Shell Space |
| Available | Now |
-Brand new 2024 built -Ready for you to customize for office/medical/retail -End unit -Shell space -1st floor garage with plenty of parking
- Lease rate does not include utilities, property expenses or building services
- Open Floor Plan Layout
- Space is in Excellent Condition
2nd Floor, Ste A
| Size | 3,400 SF |
| Term | Negotiable |
| Rent | £23.94 /SF/PA |
| Space Use | Office/Medical |
| Condition | Full Build-Out |
| Available | Now |
-big versatile room, can be uses as a conference room or private office, breakroom with a shower and 2 restrooms, -hallway with balcony -elevator access & stairwell -large open space
- Lease rate does not include utilities, property expenses or building services
- Fully Built-Out as Health Care Space
- 8 Private Offices
- 1 Conference Room
- 1 Workstation
- Space is in Excellent Condition
- Central Air Conditioning
Property Overview
2 buildings in one Bldg 1 - medical offices Suite A,B,C Bldg 2 - medical/retail Suites A,B,C
- Signage
- Air Conditioning
PROPERTY FACTS
Presented by

Ella Medical Center | 2410 Ella Blvd
Hmm, there seems to have been an error sending your message. Please try again.
Thanks! Your message was sent.













